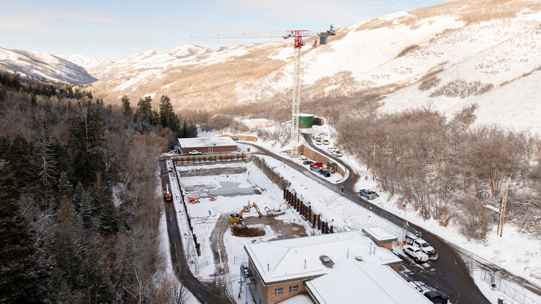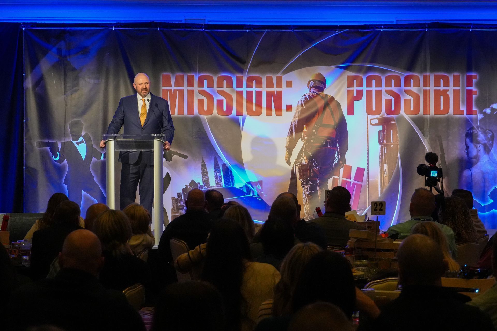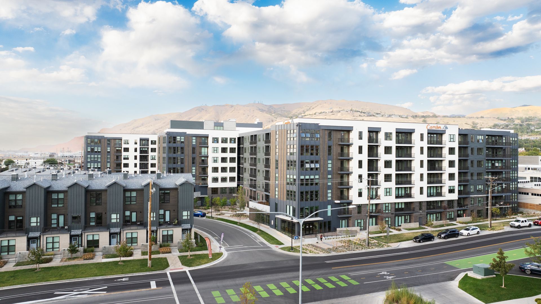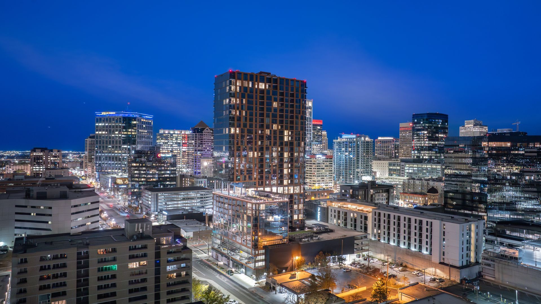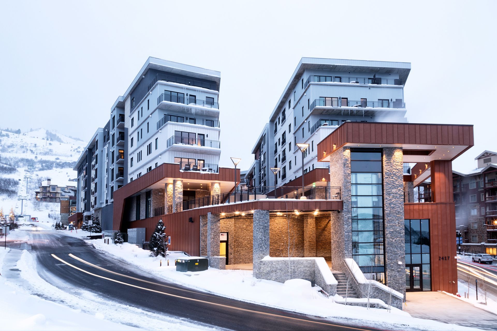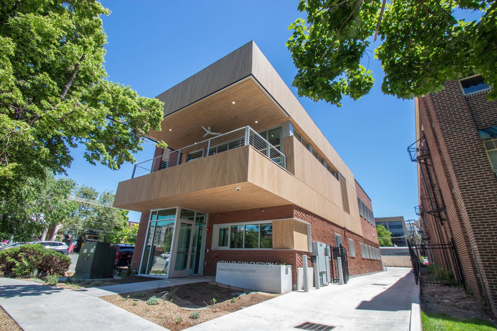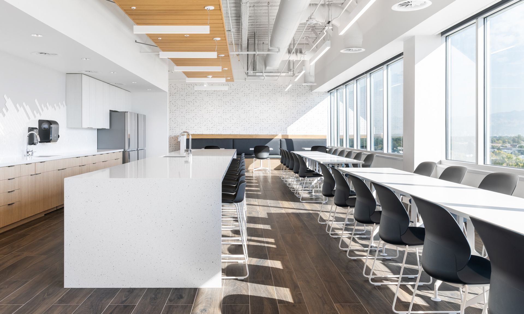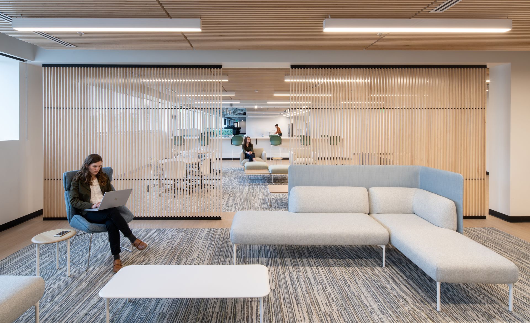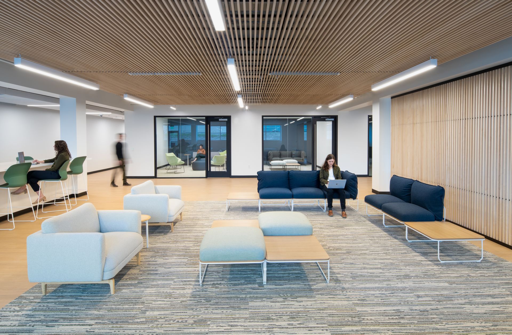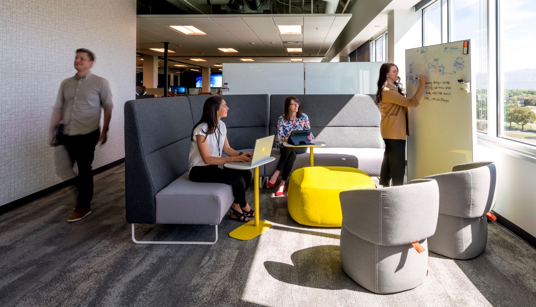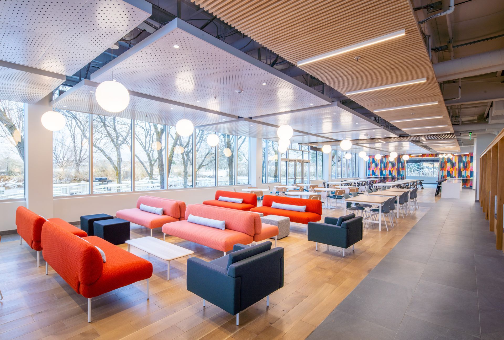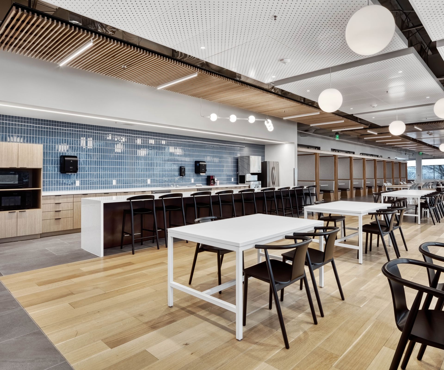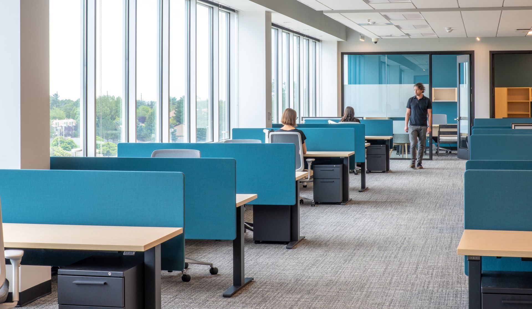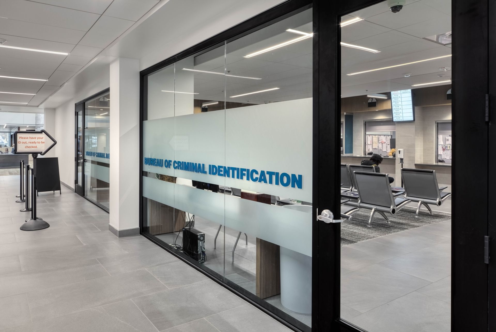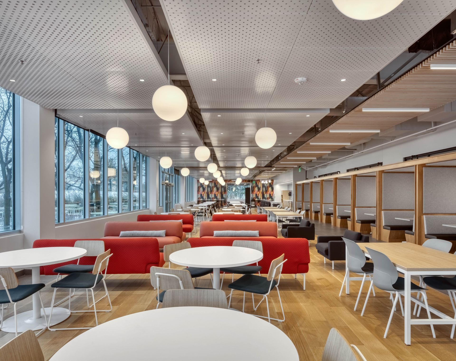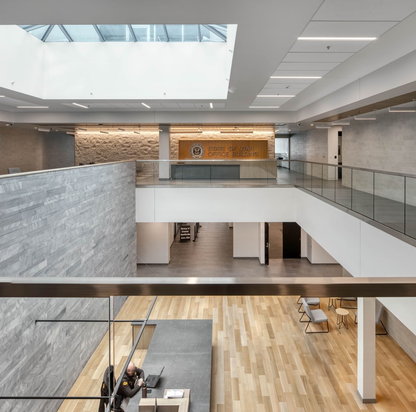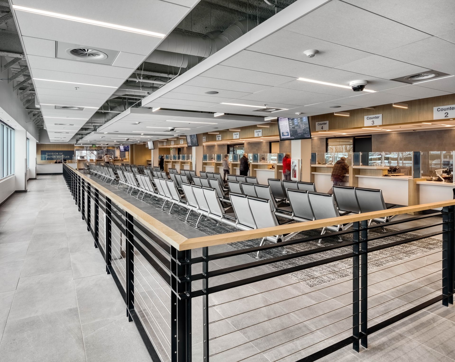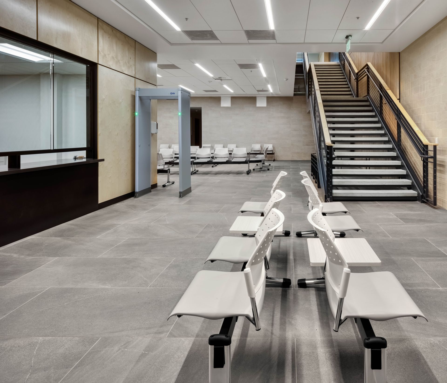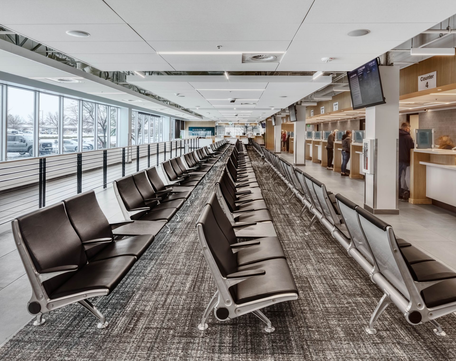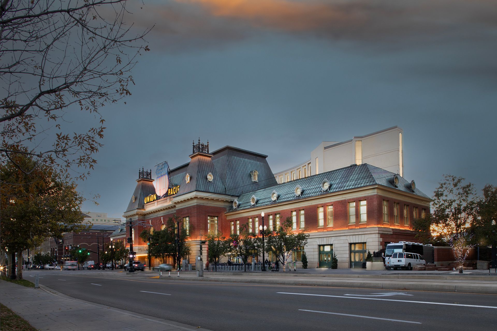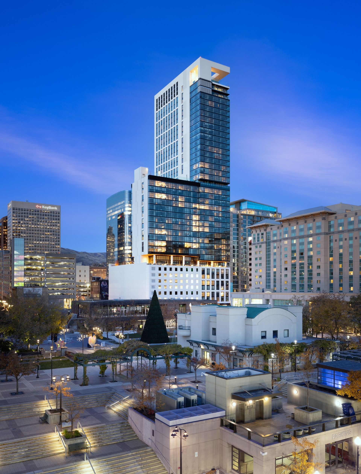The consolidation of state offices at the Taylorsville State Office Building proved challenging over the multi-phase project window, and successfully produced a renovation for an evolving public sector.
By Taylor Larsen
Guinea Pigs for a New Way of Working
The design team focused on creating unique space for six agencies in the Department of Government Operations, including the Division of Facilities Construction Management, Career Service Review Office, and Division of Finance. Phase I tenants of the new space became test subjects to evaluate the new work environment.
The design team’s effort to ensure lessons were learned, Wheadon said, meant that the process continually improved.
“We ran focus groups and surveyed colleagues working in the building to apply insights to the next design phase,” she said.
Wheadon said that the new space became the sales pitch for the incoming tenants on the remaining floors. She, Bringard, and the other designers could walk the space—one uniquely theirs—and see the quality they would be getting in their new offices.
This additionally helped State leaders embrace a changing office environment by hearing from their colleagues in the newly renovated third floor, setting future expectations from there.
Removing Walls, Creating Connections
Wheadon explained the makeup of previous spaces and how the divisions’ interaction with one another was minimal, if at all. “Unless you ran into someone on the way to the bathroom or the elevator,” she said, “you weren’t going to be running into people.”
DFCM had a goal to reduce boundaries between divisions and create a more cohesive state government. Even with security requirements that limited open floor plans for certain agencies, designers found opportunities to create gathering spaces for employees to mingle and get to know each other, despite being separated by the titles of their respective divisions.
One of the major ways design accomplished this goal was renovating the ground floor cafeteria in Phase V and creating in its stead an indoor/outdoor “Work Café.”
Bringard described the shared amenity “a destination within the building,” and not just because it provided a space for employees to mingle. He said that the variety of colors in furniture and branding, along with the variety in booth and cafeteria-style seating created an energetic space. Soft materials and customized graphics helped to make this space an integral part in many of the employees’ daily routines.
It happened at the division level as well, according to Bringard. One of the major project victories happened with Third District Juvenile Probation. While telework had made the commute less stressful, employees of that department missed the sense of community they shared in their previous office. They worked with designers to give up a third of their personal office space for more room for mentoring, collaboration, and support for the mental health of probation officers, leadership, and staff.
New Space for a New Age
Remote work is here to stay, Wheadon and Bringard said, and the purpose of the office would need to shift from just a workspace to one where employees would actively want to be.
New spaces provide a wide range of environments to support different work patterns simultaneously. Activity-based work environments now allow colleagues with dramatically different work styles that prioritize mobility, collaboration, or privacy needs to work in the same space seamlessly.
With lounge chairs in conference rooms, sit-down workspaces, and stand-up meeting space, CRSA made sure to right-size design for each division’s work stations and environments.
Light fixtures, carpeting, wood floor finishes, and other materials combined for a major shift from the previous offices, one that replaced dusty designs with modern shine.
The ground-floor areas and their public-facing, service-oriented nature received that same upgrade. As the project team modernized work environments they looked to increase user satisfaction by making a more personalized professional space, “a space befitting everyone,” added Bringard.
He noted how the plaza design at the front entrance of the DMV/DLD areas aimed for an “elevated sensory experience.” Atrium daylighting is a bright spot, while the biophilic nature of the surrounding plantings and carpentry provide another natural connection.
Construction Swan Song
The project’s most complicated phase was saved for last—campus-wide electrical upgrades. It was a master-class in efficiency for the TSOB, trimming down generator needs from four to two highly efficient generators for the office’s backup systems.
To get the generators on time, Heslop said transport trucks waited outside the supplier gates on Christmas Eve to make sure the construction team could get the new generator on site in time.
Lighting and the ribbon of windows around each floor of the building balance natural and artificial light, with the latter receiving new lighting controls to go with enhanced building controls.
New and Improved
Finishing the project proved a testament to consistency and dedication over the three-plus year construction window. What stands at the end of design and construction is a highly functional office space that provides the new Taylorsville State Office Building tenants a chance to do their crucial work. The project team’s remarkable collaboration built a space befitting everyone, one where the State can recruit new people while those who already work there are saying:
“Damn, this looks nice.”

