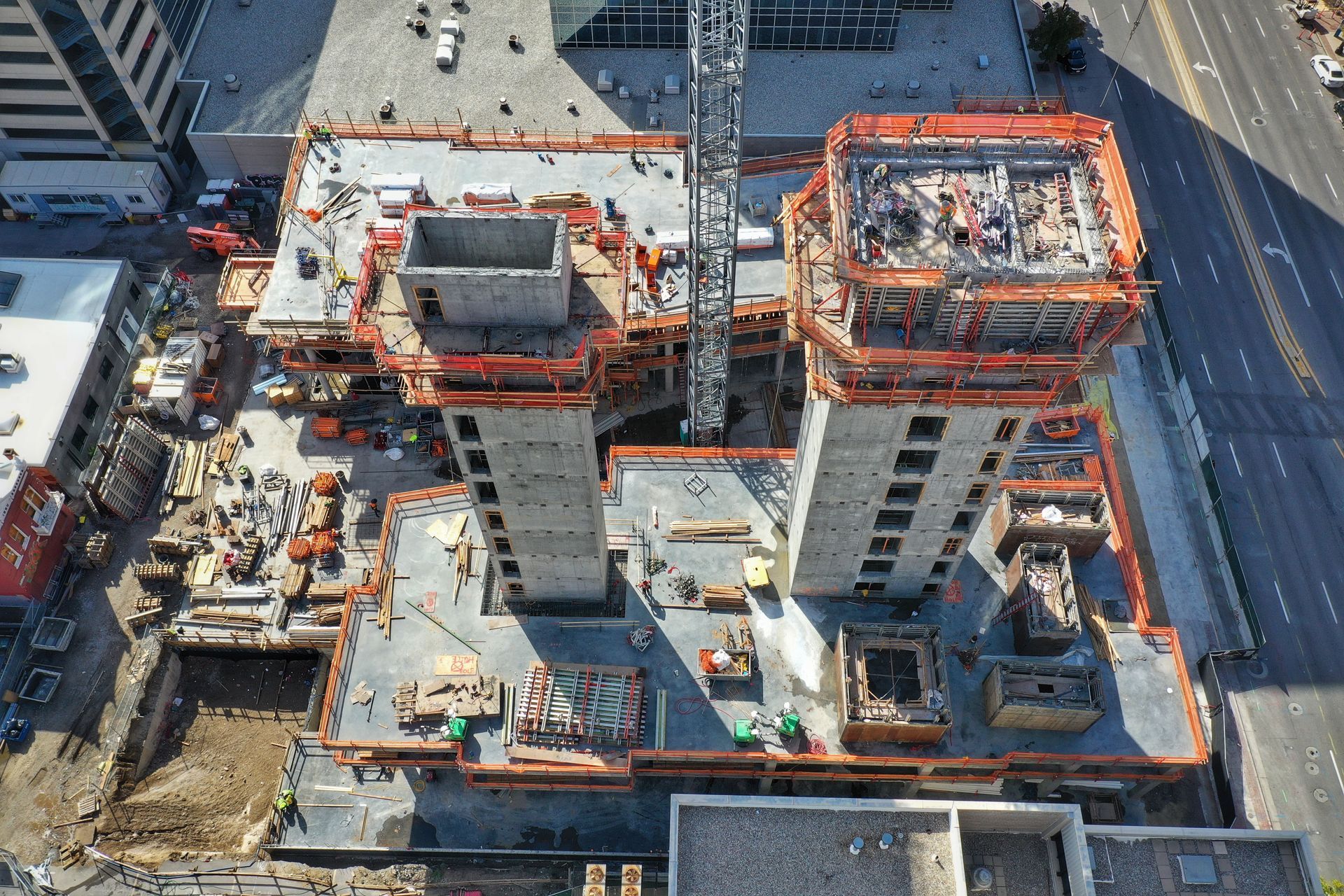Buildings
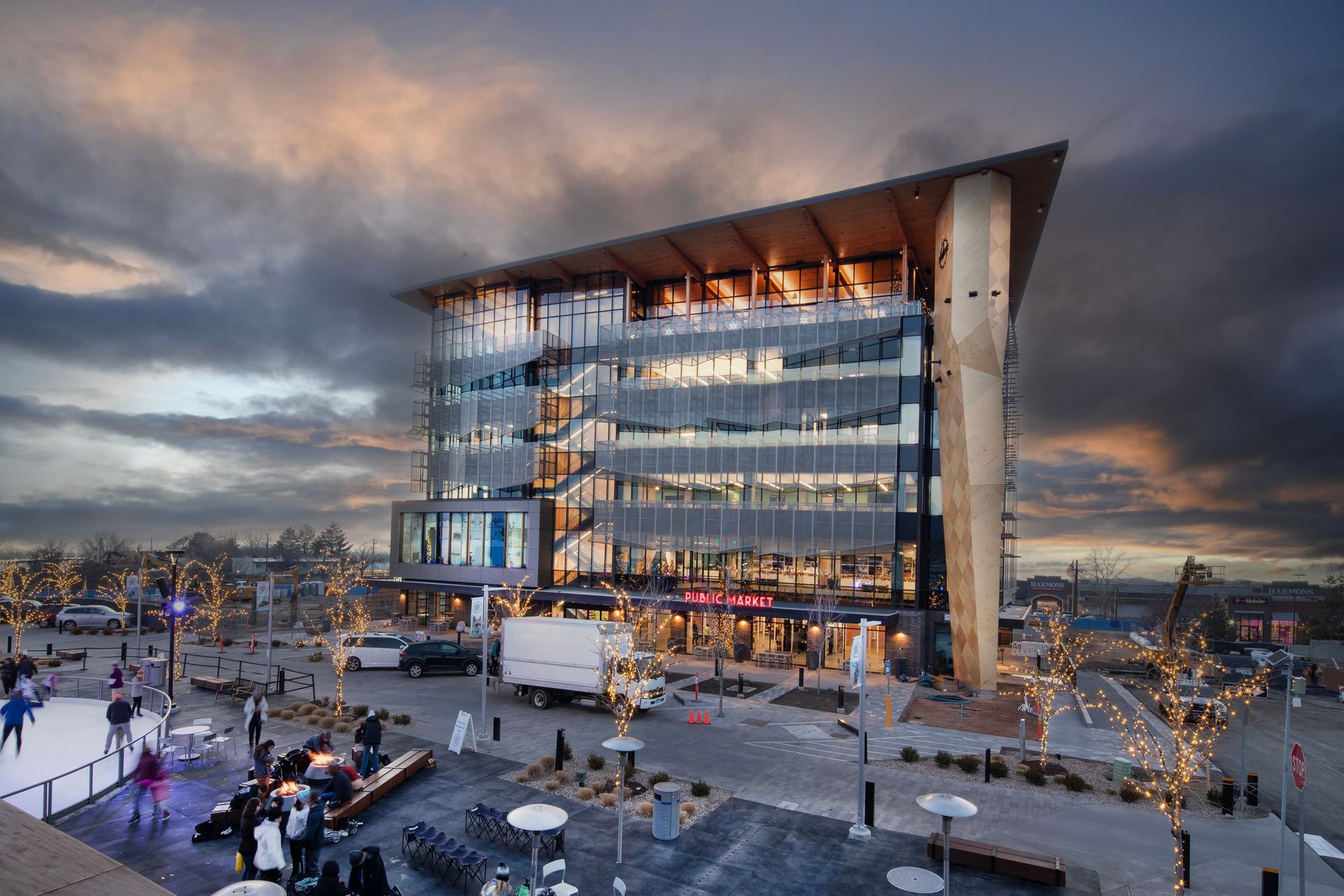
It's been a long time coming for elected officials and the citizens of Millcreek City, but their beloved $45 million, nearly 80,000 SF City Hall is finally complete, ending a lengthy five-year process that tested all parties involved but produced an awe-inspiring six-story building that will serve as the public heart of this rising community southeast of downtown Salt Lake. "It's awesome!" gushed Jeff Silvestrini, in reference to his view as he peered out across the Salt Lake Valley from his fourth-floor corner office, with captivating views via a complex glass curtain wall system highlighted with an intricate, highly functional screen shade. As the only mayor Millcreek City has known during its brief seven-year existence (it was incorporated Dec. 28, 2016), Silvestrini was recently re-elected for another four-year term (he ran unopposed) and has been a driving force behind this new project. "I could see this [view] was going to be amazing when I climbed up the crane when the concrete structure was going up. Standing on the exposed sixth floor before the curtain wall went up, I was humbled at this monumental undertaking for a new city. What we do as a city government is serve the people. We can serve the people much better in a facility like this." Unique Municipal Design Fosters Public Engagement with a "Downtown" Feel Millcreek City Hall builds upon the momentum created by the adjacent Millcreek Common to the east (opened in December 2022) to create an actual "Downtown" or "City Center" space at the bustling area of 3300 South between 1300 East and Highland Drive, which includes a host of exciting new nearby multi-family and mixed-use developments under construction. The project leverages a public-private partnership (PPP) with a local developer on an adjacent shared parking garage, along with the much-needed residential housing. Silvestrini said City leaders "did not contemplate putting City Hall here" initially, but public feedback made it clear residents wanted a downtown area to call their own. Millcreek Common—replete with an ice ribbon, splash pad, and room for food trucks—was planned as a public plaza space and has been wildly popular since its completion in late 2022. Residents also wanted City Hall to have real spaces for the public, not just a strictly-government facility, which provided exciting design opportunities for Salt Lake-based MHTN Architects, which initially worked with City officials in 2017-18 on a City Center Master Plan, which came about via a grant through the Wasatch Front Regional Council, according to Ryan Wallace, Principal-in-Charge for MHTN. "It's located roughly in the geographic center of the community and easily accessed by vehicle, transit, and active transportation—it's something that can unite the community," said Wallace. "The client has created four projects in one," aided by a vertical building mixed-use approach on the narrow footprint, a key to allowing optimum future adjacent development. "We realized early on that there was an opportunity to build a true civic center," added Silvestrini. "The more we thought about it, the more it made sense." The commitment to having a true community building is evident on the first floor, which includes a coffee house, a restaurant, and a flex public market with rotating businesses. "[City leaders] wanted an activating ground floor use that would support their idea of a downtown," said Wallace. "They didn't want City Hall to only be active 8-to-5 and then a dead zone at night." City officials and MHTN staff also drew inspiration on a tour of the new City Hall in Lenexa, Kansas, which includes adjacent common space and a ground floor retail/public market. "Everyone seemed to be thinking on the same wavelength," said Peggy McDonough, MHTN President who served as Project Executive on Millcreek City Hall. "We all felt like this was a completely unique project, unlike any other city hall that we've been a part of, and the second that has a market level. It's being looked at as an example of good development." While level 1 is sure to be a hit with Millcreek residents and visitors over time, levels 2 through 5 showcase the versatility and functionality of the project, with all essential government functions for Millcreek City, along with Unified Police and Community Emergency Response Team (CERT). Unified Police is housed on level 2 and utilizes a one-level sally port/private garage under the building (another bonus of the PPP parking garage). Millcreek City is housed on levels 3-5, with the top floor—level 6—serving as prime community space highlighted by the Grandview community room and its opulent Cross Laminated Timber (CLT) roof that evokes a natural warmth throughout the space.
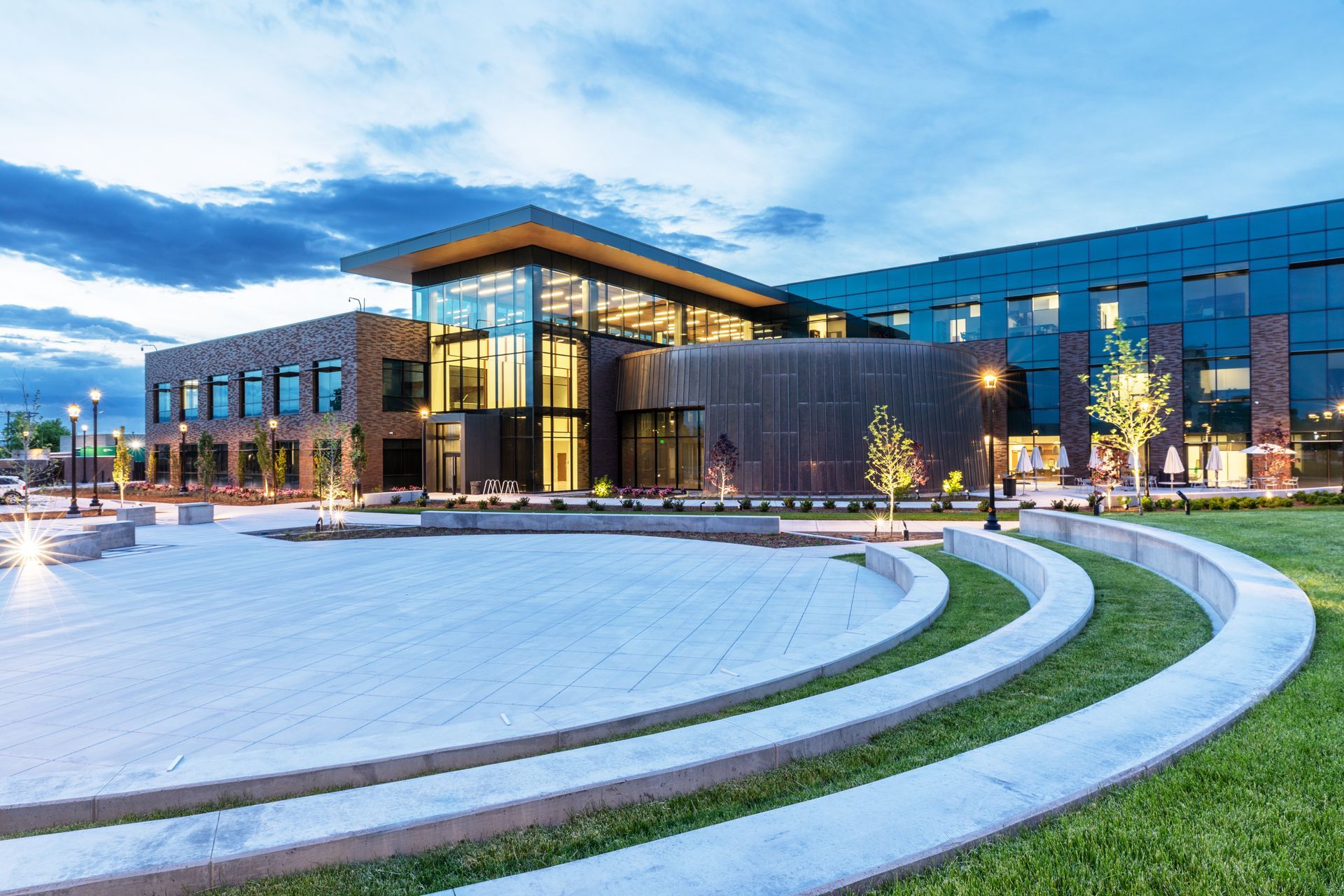
The smokestacks that presided over Murray City are long gone and a number of new buildings have taken their place. A lot has changed in Murray City over the years. Although what's more impressive is what has been preserved for decades. You’ve seen Chief Wasatch, the giant Native American statue that presides at the mouth of Murray City Park serving as a sort of whimsical leviathan, and we've all stopped for a moment to admire the doggy in the window who is perpetually listening to the Victrola at Day Murray Music. Its apparent that Murray City has a quaint, and industrial pioneering history as well as a “Sweat of your brow” work ethic. Murray City residents and leaders want to preserve and keep telling the story by using this City Hall project as a new historical marker between what was and what will be. "We really wanted to tell the story of how Murray was formed, with the railroad being so close, the smelting, and the brick factory, it's a rich history," said David Brems, Architect and Design Principal at GSBS. The new 85,000 SF building, located at 10 East and 4800 South, uses a wide range of different materials—inside and out—to tell a mineral-rich story of how Murray City came to be such a contender in the Salt Lake Valley. Exterior brick pillars are reminiscent of the smokestacks that stood not too far away from City Hall where Murray workers operated the smelting site. The copper dias radius that makes up the council chambers is an homage to the copper smelting Murray was forged from among other Blue-Collar services. Close to the main entrance of City Hall are located Bioswales and an amphitheater that complement the sleek new exterior of the project. "Hanauer [Sreet] was actually built to be another thoroughfare to alleviate some traffic from state street and offer direct access to the front of the building," said Valarie Nagasawa, Architect and Principal-in-charge for GSBS. The running brick pattern on the exterior is iconic for the city and offers the historic aesthetic while also being energy efficient. Open areas are filled with natural light offering a well-lit corridor in any direction you choose in the building—coupled with LED lights throughout the building to lower energy consumption. There is a UV tint to the windows to reflect some of the sunlight to control heat gain on the south face of the building and blinds to mitigate glare for south-facing offices. Ballistic glass was used as part of the risk assessment as well as other portions of the building that have some bullet-resistant materials built into. The west side is for police department and has more secure points of entry. Medium Density Fiberboard (MDF) with a walnut veneer was used on many interior spaces, providing a very earth-tone feel. The importance of open space and transparency can be seen between each granite stone step leading up and down three stories of stairs. The east side of the building is open and designed for the public. You can access public planning to get your building permits and access the mayor’s office.
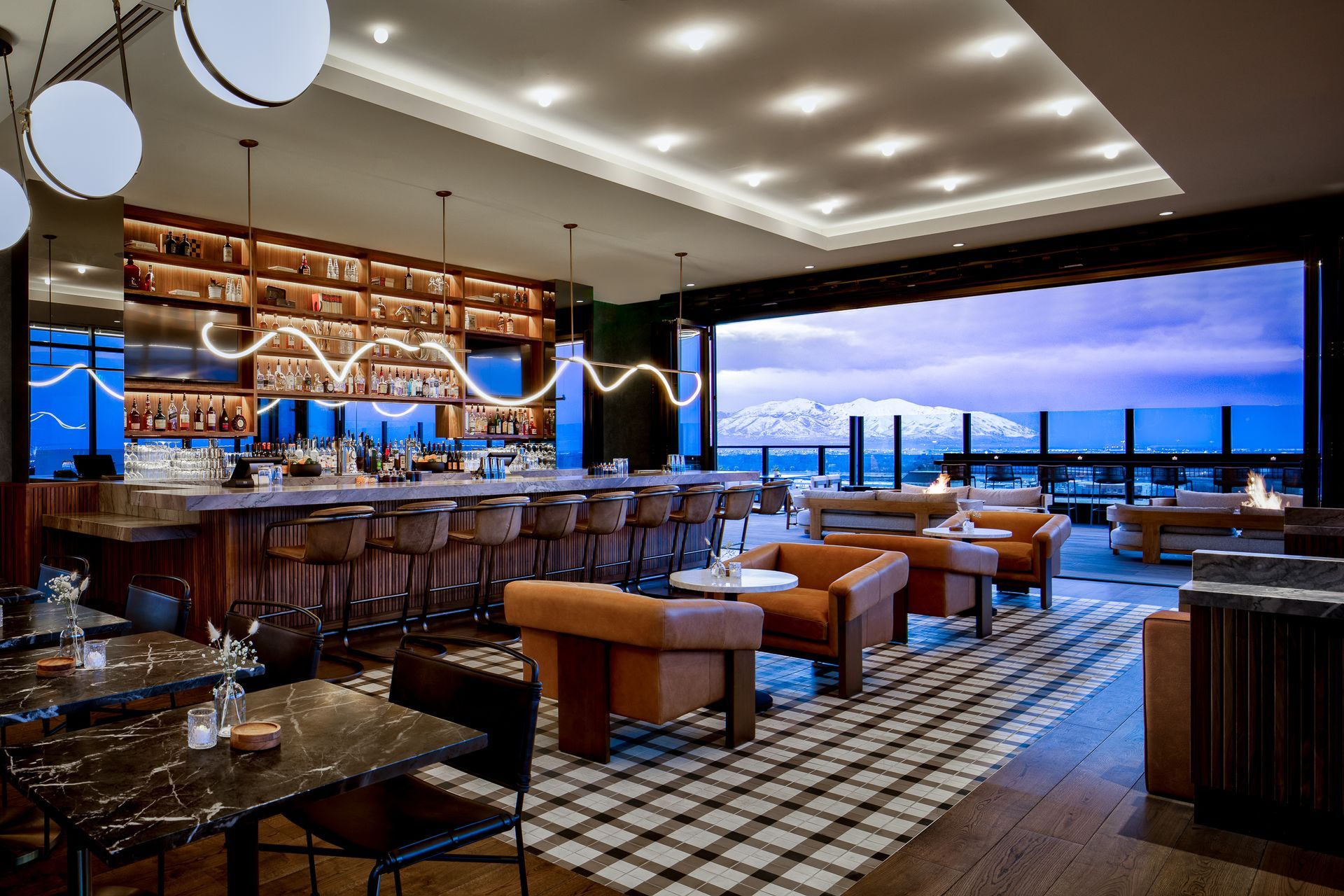
After a lengthy process spanning seven-plus years, Phase I of The West Quarter project is in the books, offering scintillating new options for downtown Salt Lake patrons in the heart of the City's west side entertainment district and transforming the 6.5-acre Block 67 parcel—kitty corner southeast to the iconic Delta Center (welcome back)—into a world-class, mixed-use development. "It sets the tone for what's to come," said Ryan Ritchie, Owner of Salt Lake-based The Ritchie Group (TRG), developer and co-owner of West Quarter along with Layton-based Garn Development. “We've had a vision for seven years—other than City Creek [Center], I think this is the most ambitious [mixed-use] project ever taken on in Salt Lake." Indeed, The West Quarter is envisioned as a revolutionary, game-changing mixed-use project that will rival similar developments around NBA arenas in other metropolitan cities, like L.A. Live, the premier sports and entertainment district surrounding Crypto.com Arena in Los Angeles, the Pearl District in Portland, and the Deer District in Milwaukee, a 30-acre neighborhood around Fiserv Forum flush with up-scale businesses, bars and restaurants. "The Ritchie Group always envisioned this project as being similar to L.A. Live or the [Deer District]," said Emir Tursic, Principal for Salt Lake-based HKS, design architect on the dual-branded hotel portion of the project. "This used to be the warehouse district, and we tried to acknowledge that in our design. That's why we have large, oversized windows, the use of brick, but we also inserted a curtain wall in the west corner, which symbolizes the transformation of this area [...] to more of a lifestyle and entertainment district. The idea is to create a district that will provide amenities to support the Delta Center and [300+ annual] events, not just Jazz games." Phase I of The West Quarter includes a pair of dynamic, 11-story high-rise buildings situated around a spacious mid-block plaza and the east-to-west Quarter Row walkway, which will gradually come to life over Phases II and III over the next five-plus years, depending on market conditions. The first building houses the first-ever Le Meridien for Marriott in Utah (and 26th in 23 U.S. cities)—a swanky, upscale hotel with inspiring interior finishes, functionality, and charm, along with the hotel magnate's 100th Element Hotel, which caters to extended-stay clients and offers its own unique style and decor. Building two is The Charles, a luxury residential tower with 240 units, offering sleek, high-end amenities—highlighted by a rooftop pool, hot tub and clubhouse, expansive workout room with an exterior component, game room areas, gourmet kitchen and more.
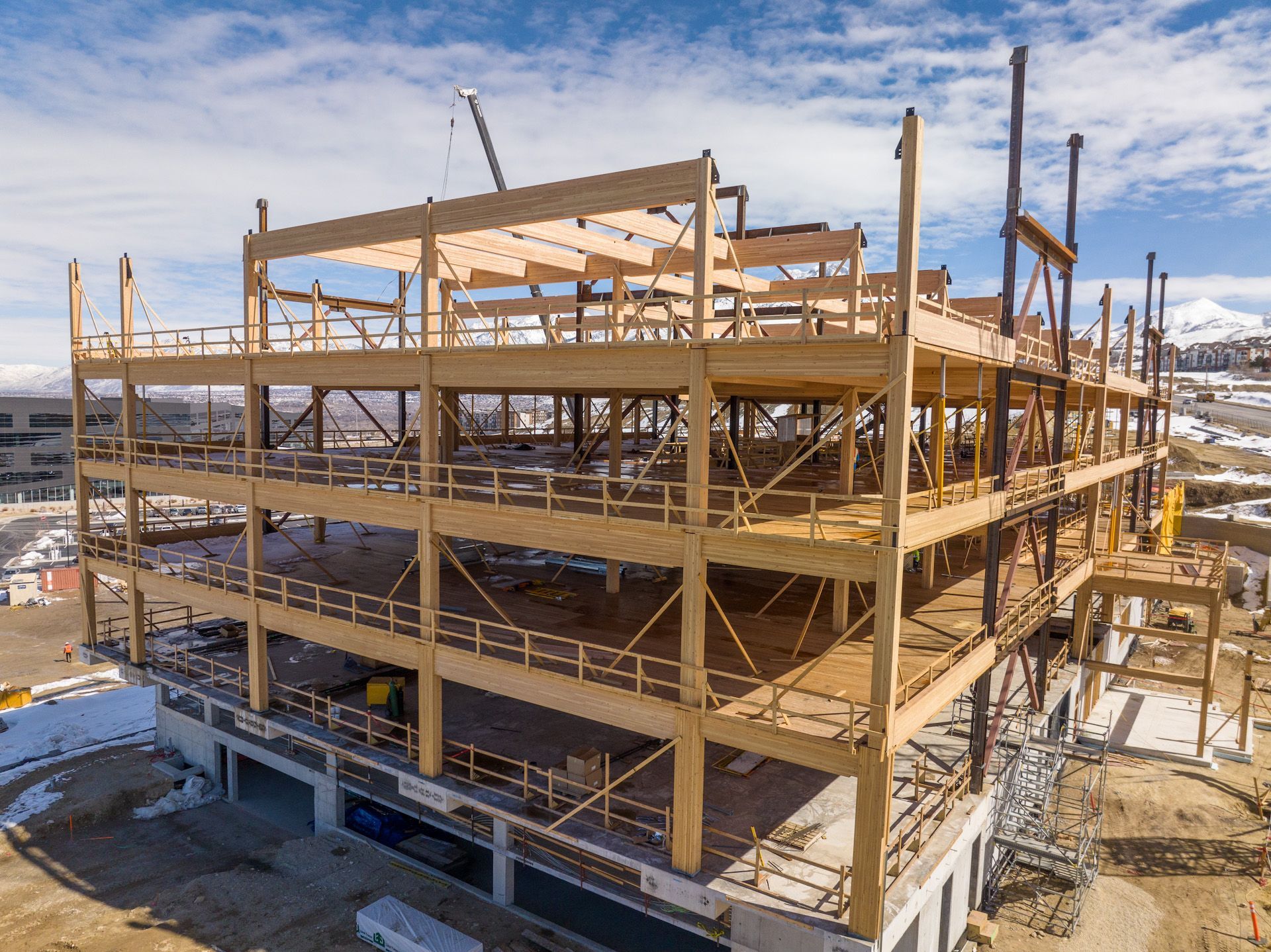
Rich Thomason is resolute in his belief that mass timber is not only an attractive, aesthetically stimulating building option, it also has major long-term environmental sustainability upside, despite current estimates that peg it as driving overall building costs up at least 10%. "Mass timber is a noble endeavor for construction—if you're trying to just pencil it out and do it for cost, we're not there yet," said Thomason, Owner of Ogden-based Timber Works, a framing services contractor. "If you do think climate change is a real thing that needs to be addressed, and do care about the planet, mass timber is a small way for us builders and contractors to contribute to that endeavor." Thomason's firm is on the frontlines of the rising tide of interest in mass timber construction, having done the installation of CLT beams, columns, and panels on a range of notable projects the past seven years, including recently on Utah's first full-scale mass timber project, Baltic Pointe in Draper. The all-electric, 136,000 SF, five-story (plus two underground parking levels) building has a majestic location perched on a hill east of I-15 overlooking to the west The Point development and will undoubtedly serve as a beacon for the mass timber market upon on its expected Q4 completion this year. Baltic Pointe is a venture between Salt Lake-based Gardner Group, its subsidiary Philo Ventures of Lehi, Celtic Bank, and Pelion Venture Partners of Salt Lake, which will move its headquarters to the top two floors and have the company's name on the crown of the building. HB Workplaces (formerly Henriksen Butler) will be another anchor tenant with its headquarters and showroom spanning the entire first floor. Representatives from the development team are bullish about several inherent benefits associated with mass timber and believe premium up-front costs will be mitigated by value engineering, shrewd design strategies, and the ability for owners to extract top-shelf lease rates. "We believe in using state-of-the-art technologies and building materials to reduce our building impact to the environment," said Christian Gardner, CEO of Gardner Group, citing statistics from various sources that claim mass timber can achieve true net zero impact via sustainable harvesting and processing. "Part of Gardner’s mission is to discover more sustainable ways to build. To do this, we need to venture from the status quo and embrace new innovations and building materials. This building will be the first commercial project in Utah to be built with mass timber, and we are optimistic that it will be the first of many.” "We think the benefits of the prefabrication process of mass timber—compared to traditional steel and concrete construction methods—will see an offset of cost from the rising rates of labor, making mass timber more cost effective," added Ryan Bevan, the firm's President of Construction. "Our hope is that Gardner sets a new precedent in Utah for prioritizing the use of renewable natural resources in construction." Microsoft Tour Sparks Mass Timber Interest According to Marbe Agee, Principal-in-Charge at Salt Lake-based Method Studio on Baltic Pointe, initial interest in mass timber was sparked during the design of Zions Bancorp's Technology Campus project, which was developed by Gardner and designed by WRNS (core and shell) and Method (interiors). The three firms each sent reps to California in February 2020 to tour Microsoft's newest addition to its sprawling, 32-acre campus in Mountain View, a 644,000, highly sustainable Class A office building that is the largest Cross Laminated Timber (CLT) structure in North America. Method quickly assembled a "Mass Timber 101" report for Gardner on how CLT and glulam products might pencil on a spec office building, and the project gained traction post-Covid when Gardner and Pelion decided to partner on Baltic Pointe. Christian Gardner said after the Microsoft tour his firm "started our own research with a few local and national design teams and mass timber consultants. I wanted to explore mass timber structures both for their uniqueness in the market and as a more sustainable alternative to steel and concrete." “In many ways, building using this new technology embodies our vision as a company,” said Blake Modersitzki, Managing Partner at Pelion Venture Partners. “We value creation, vision and positive disruption as we build successful communities, and Gardner Group has been an amazing partner to work with as we embrace this innovation.” Baltic Pointe also serves as a pilot project for Philo Ventures, a Utah-based start-up company that Gardner has a stake in. According to CEO Chad Staheli, the firm has been looking at "trying to pencil out and value engineer an industrial (mass timber) building, and we've been able to make some cool findings. We're just a hair off (sub 8%) concrete tilt-up. We've been hyper-focused on industrial and mass timber as a replacement for concrete tilt-up, as well as multi-family. It works particularly well in the 8- to 12-story category with the new IBC code." Staheli said the firm is even contemplating getting into the mass timber manufacturing arena, depending on how quickly developers in Utah and the Intermountain region respond to the market. "We have to get a few projects under our belt (as a market)," said Staheli. "We think if we can get some early wins, both on the industrial and multi-family side, it will have [...] a spreading influence. You have to show on these non-sexy applications that the economics work out, but there is a premium people are willing to pay to participate in real sustainability. Our research is focused on leveraging innovative design and manufacturing processes to achieve price parity with traditional construction methods, making it more economically feasible to bring the benefits of mass timber to a broader range of projects.”
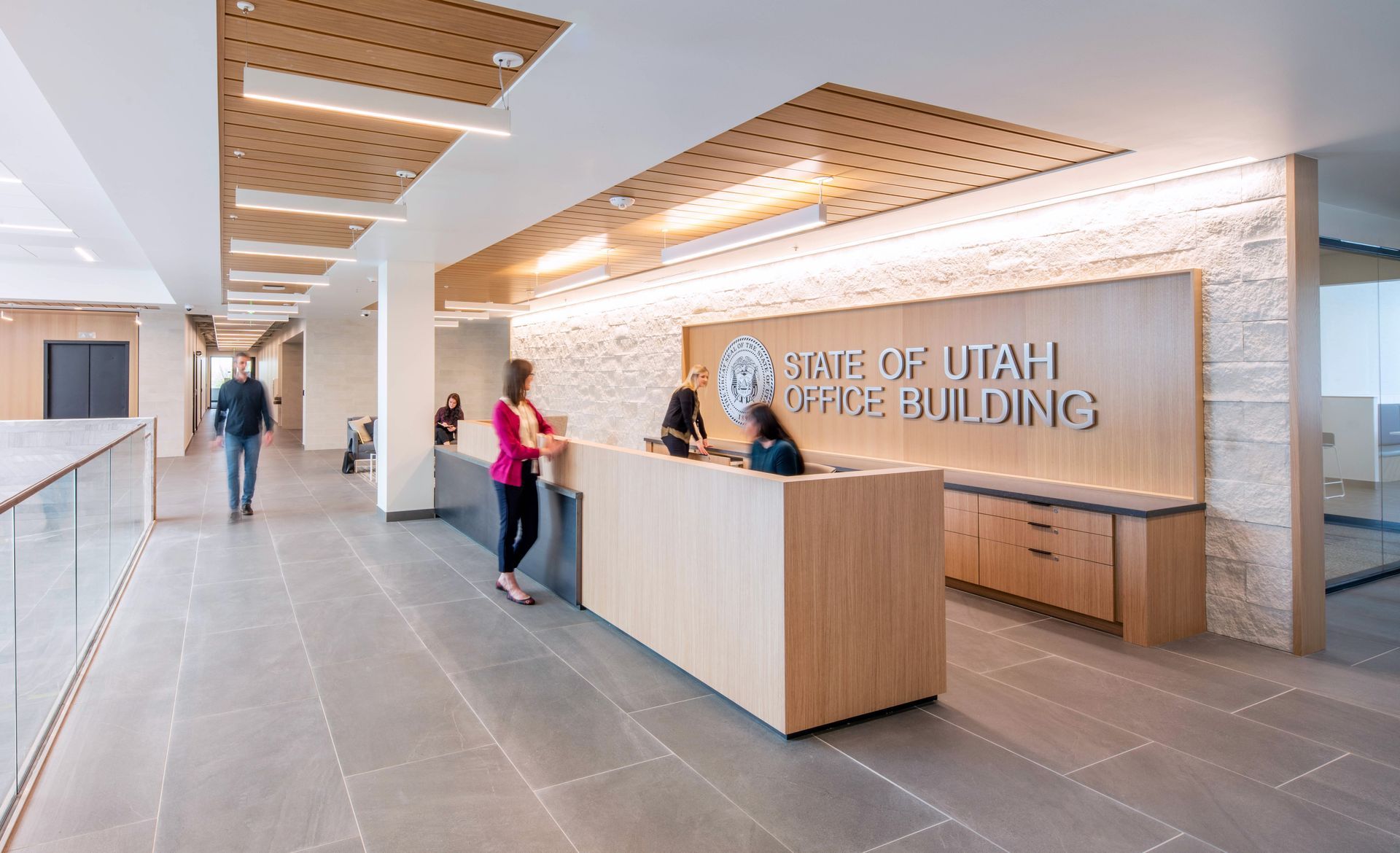
Years since the beginning of the Taylorsville State Office Building project in summer 2019, there is visible relief on the faces of project team members who aided in designing and building such a monumental project over its six-phase timeline. But there is a “we-did-it” smile on their faces too, as they worked to not just renovate an existing corporate campus containing three buildings and nearly 450,000 SF. The Taylorsville State Office Building changes the way the State of Utah runs its different divisions and departments, capitalizes on its real estate portfolio, and helps each fully embrace modern office work. Initial Scope According to Kathy Wheadon, President of Salt Lake-based design firm CRSA, the State Legislature teamed up with the CRSA team many years ago to explore what workspace and workforce optimization might look like. Their work produced the State’s first Real Estate Utilization Study in 2019, which highlighted the inefficiencies of the older buildings organized around a 1970s-era office model. Over 800 employees from Capitol Hill would need to be relocated from their offices during the State’s continued roll-out of its master plan for a third facility there to house new legislative offices and museum/collection space. Some of the key building occupants from around the Salt Lake Valley would be the Department of Health and Human Services, Driver’s License Division, Division of Motor Vehicles, and the Department of Public Safety. Consolidation was one key as the State looked to pare down functions into one multi-purpose building. This included relocating the State’s data center for the Department of Technology Service, creating modern laboratory space for the Department of Agriculture and Food, and consolidating Division of Emergency Management space, which monitors security threats, both physical and virtual. To meet those needs, the State ultimately decided to renovate the former AMEX Building in Taylorsville. Pack it Up, Pack it In For the people leaving the capitol and elsewhere, their new space needed to be modern and attractive, with the seamless integration of remote work. Wheadon said the State’s ultimate goal was optimized real estate holdings via modern, efficient workplaces that could increase employee retention and recruitment. The design portion of the project team worked to customize the spaces to better assist each agency in their work. CRSA’s design team held leadership engagement sessions with each agency, ran workshops with over 150 state agency employees to better understand user needs, surveyed 600-plus employees to ensure all voices were heard, and finely tuned solutions based on CRSA-crafted State Space Standards and Workplace Change Playbook to give the State the ability to streamline how they allocate real estate resources and standardize the sizes of office components. Expectations, especially so deep into the information age, required a more mobile, collaborative, and tech-dependent workforce and work environment. However, “while work and expectations surrounding work environments had evolved over the course of the project, state space had not,” Wheadon said. Jeremy Bringard, Project Architect for CRSA, reiterated the challenge for state workers to consider new and different ways to work—something many employees had never done before. To help address a range of more complex workplace needs, both social and individualized, CRSA developed a “kit of parts,” with spaces to meet, focus, and recharge. Fast and Furious Phased Construction Moving from design into construction meant getting that home ready for new tenants. Sequencing from the Salt Lake-based Big-D Construction team was crucial to the project’s success. “It was like a giant game of Tetris,” said Big-D Construction Project Director Brian Murphy. Taking the shapes of the different departments in all of their different locations and then bringing them to their centralized location required significant planning and coordination. Pressure was on the project team all the way from the opening interview to win the project in July 2019, according to Murphy. The State needed to move this portion of the State’s master plan forward and finish Phase 1 of the Taylorsville State Office Building by February 2020. Nothing was retained from the previous AMEX building, said Senior Project Manager Matt Heslop. Renovation was more akin to demolition than remodel, giving the project team a clean canvas with which to work. “We stripped it to the core.” Construction began in earnest to get the third floor renovated in time for move-in, with the extra challenge of renovating as AMEX employees occupied floors one, two, and four. Their work to fully renovate this floor, they said, was a stellar benefit over constructing a new office, since occupancy would not be allowed on a similarly constructed space until full completion. A new office would have taken well over a year, with the domino effect of pushing demolition of the capitol admin buildings forward to accelerate the State’s overall building plans. As construction finished up and the third floor teams moved in, “our next constraint was having the tenant on [the third floor,] and it was the DFCM. […] It was basically like we were working in their house,” said Heslop.
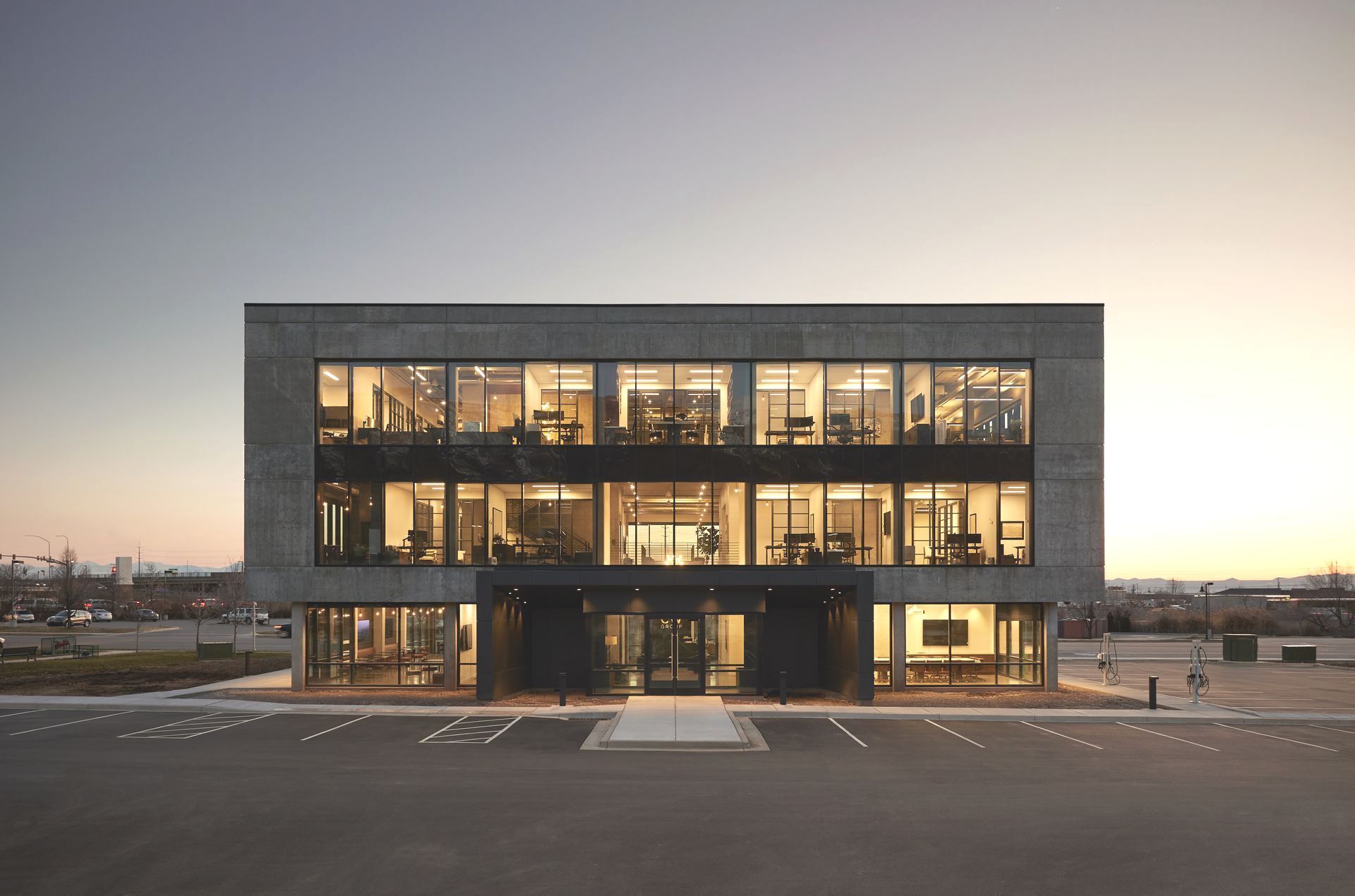
Hop off the Parrish Lane exit into Centerville, and a few turns later sits theHIVE, CW Group’s recently completed mixed-use, multi-family and single-family project. But close by is another testament to their work to design, develop, and build the best spaces in Utah—their gorgeous concrete and glass office headquarters. “We’ve been heavy into Davis County,” said Darlene Carter, CEO of CW Group. Their work creating townhomes, apartments, and single-family homes in Layton, Farmington, Kaysville, North Salt Lake, and directly east of their new office in Centerville has made their foray into designing and building their office more personal. Not only is it the epicenter of what they are developing, Centerville has been home since the company was founded in 2016. The three-story, 18,000-SF office culminates years of planning and growth for the vertically integrated developer via two of their five business lines: CW Urban (developer and builder) and CW Design (architect and interior design firm). Vision Takes Shape “This office is a vision from Colin,” Carter said as conversation rolled forward at her office table, the interview taking on the feel of a Sunday dinner with family. The luxurious office came from many bits of inspiration, none more critical than a CW Group executive trip to San Diego in 2017 to find additional ideas for their multi-family work. The team was deeply inspired by projects from Jonathan Segal, the renowned architect best known for his intricate and contemporary designs that boast impressive concrete and glass finishes. Three years later, it was time to head back on a different kind of trip. Once the company was ready to move across I-15 to a new headquarters, Bryce Willardson, VP of Commercial Operations, said the team grabbed the concrete subcontractor, architect, and superintendent for another trip to the San Diego sunshine. They knew they wanted to jump on their glass and concrete material choices. The remaining question was, “How high?”
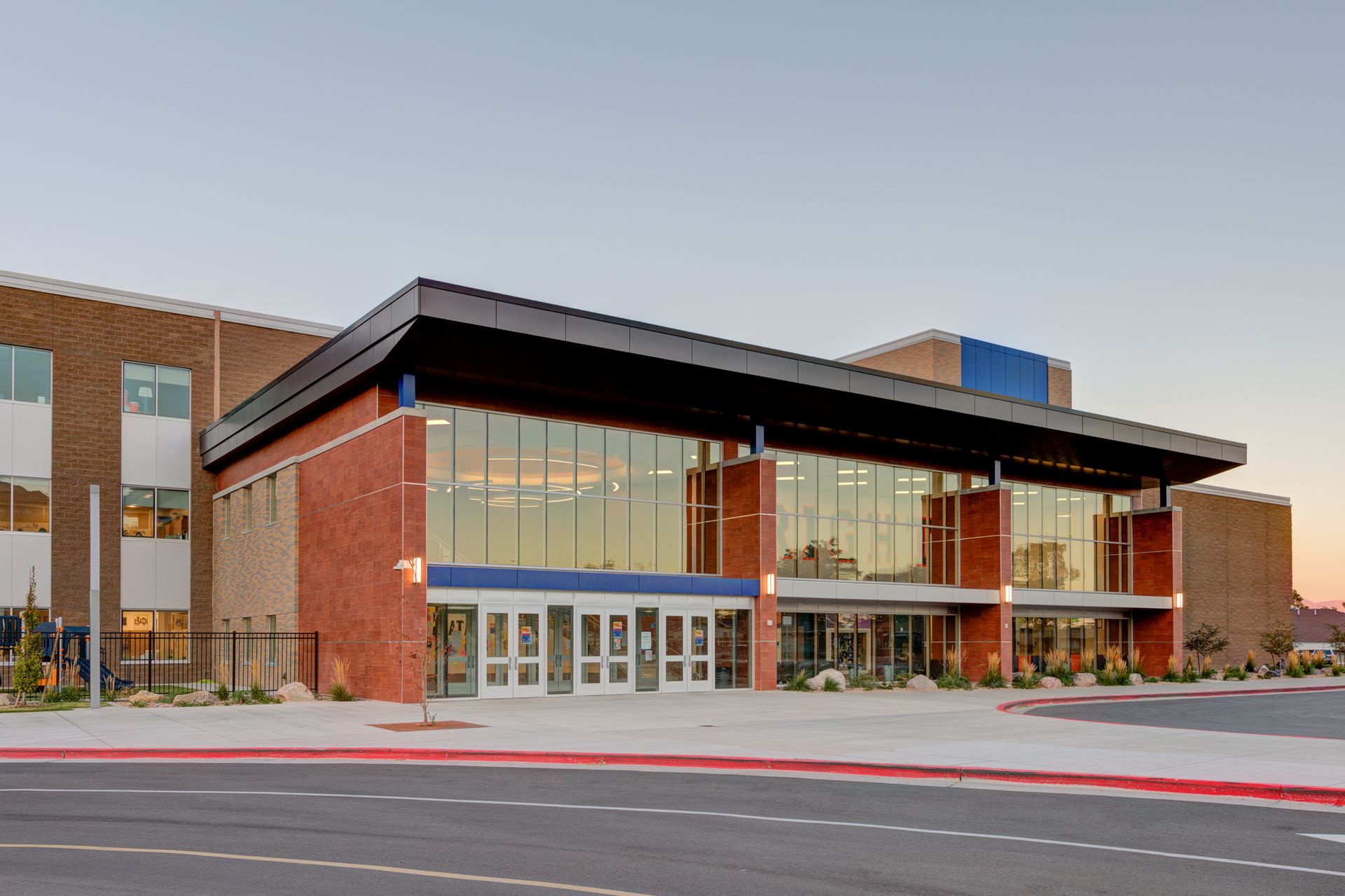
According to August 2022 data from the Kem C. Gardner Policy Institute at the University of Utah, approximately 675,000 students attend Utah’s public K-12 schools, with 88% attending a school in one of the state’s 41 school districts and 12% in one of more than 100 charter schools. Alpine School District leads the charge with more than 80,000 students, followed by Davis SD (72,000), Granite SD (62,000), Jordan SD (57,000), Washington County SD (37,000), Nebo SD (35,000) and Canyons SD (35,000). The total number of students represents a significant bump from 612,000 just a decade ago (2012-13 school year)—a more than 10% increase, in fact—and signals that the K-12 market in the Beehive State continues to be busy and active for firms who specialize in that arena. UC&D reached out to a half dozen of Utah’s largest school districts and received responses from three—Davis School District (DSD), Ogden School District (OSD) and Washington Country School District (WCSD). Each are considered progressive, forward-thinking districts that design and build premium facilities. Concerns about wildly fluctuating post-pandemic construction and material costs have school district officials thinking long and hard about how many schools they will be able to adequately fund in the future to keep up with Utah’s consistent (albeit slowly shrinking) growth rates. The sheer cost of schools has exploded the past decade. Consider that in August 2013, the 444,000 SF Granger High was completed for $78 million, while new schools currently under construction like Skyline High (slated final completion 2026) and Cyprus High (2025) are expected to sail past the $160 million mark, perhaps even hitting $180 million by final completion. At DSD, Bryan Turner, Director of Architectural Services, said country voters passed a $475 million bond last November, which will fund two new Jr. Highs, a new prototype elementary and replacement of another elementary, additions/remodels of three high schools (Clearfield, Layton, Bountiful), and two elementary remodels. New air conditioning equipment will also be installed throughout the District. “Bonds are getting harder to pass,” said Turner. “The amount of money we can spend is fixed with the bond. If construction costs keep rising, projects from the bond list will have to be cut or delayed. We are careful to avoid tax increases to the citizens of the County. The needs of the District far outweigh the amount of money available.” Reduced energy and utility costs are always a priority, Turner added, with DSD maintaining over 100 buildings, seven of which are zero-energy buildings in operation with another three currently under construction. Money saved on utilities goes directly back into the classroom. Turner said DSD routinely uses ground source heat exchange systems, thermal air displacement, PV panels, etc. to achieve net-zero ratings at its respective schools. He views LEED as a useful system to copy, but DSD typically does not chase certification on all its schools. Ogden School District has a handful of interesting projects on the docket as well, according to Jer Bates, Director of Communications, including a new Child Nutrition Program facility that will expand OSD’s food storage capacity and flexibility in purchasing/logistics. It will also house the Marketstar Student Resource Center. The District is collaborating with Ogden-Weber Technical College to build a new specialized high school adjoining the OWTC campus, will replace Hillcrest Elementary with a new building, and will begin a partial renovation of Odyssey Elementary. It also has three Jr. Highs and a new facility for adult education/alternative high school in the works. Bates said the District will aim to pass a bond in 2026 that could range from under $100 million to over $200 million depending on voter approval. Aligning with modern security needs, the Distrit is implementing secure entries in schools, along with gravitating to individual wings or pods in new schools, which improves student-teacher collaboration. Sustainability is also a premium issue moving forward, with a focus on solar PV panels and geothermal ground source heating on new and renovated buildings. Down south in Washington County, WCSD officials are looking to design an elementary prototype that is a two-story building, according to Craig Hammer, Executive Director of Secondary Schools and Facilities. The reason for the two-story design is to reduce the amount of acreage needed for a new school. “With the price of property through the roof, we need to look at a different model,” said Hammer. “It’s a whole different look for us. We’re reducing our footprint from 11-13 acres to 8 or less.” Building has slowed considerably for the District, but there is still a need for new projects. Over the next five years, Hammer anticipates the need for at least 2-3 new elementary schools, and another high school and middle school, along with a vocational building that needs replacing and seismic reinforcement projects on three older schools. Hammer also praised the members of WCSD’s ‘Green Team’, an energy-efficient team that has been operating for 12 years and has allowed the District to add five million square feet of new buildings to its portfolio without adding extra energy costs. World-Class K-12 Projects in Utah A/E/C professionals are collaborating at high levels to produce robust, modern-day schools that combine form and function in ways that enhance and improve day-to-day learning programs. Schools are built with sustainability in mind, but also with the intent to foster creativity and excellence from the students within these inspiring spaces. In this K-12 section, UC&D takes a look at four of Utah’s newest schools, including Canyons School District long-time high school rivals Hillcrest High and Brighton High in Salt Lake County, Ellis Elementary in Logan (it was originally built in 1893), and South Sevier in Monroe.
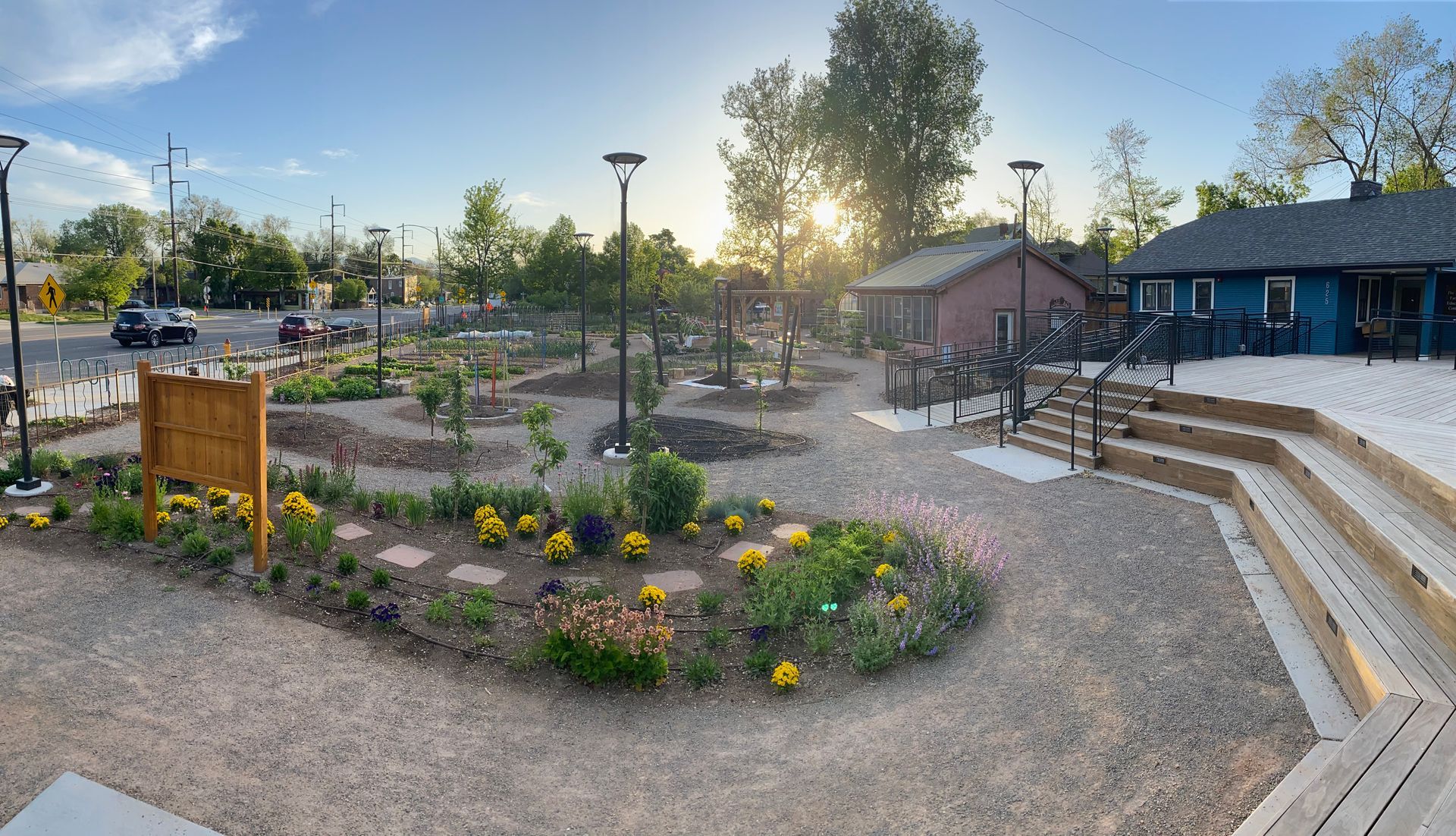
Asparagus is not a fickle crop, per se, but it is somewhat unique. Grown from seeds or year-old crowns, asparagus only becomes harvestable in year three. By that time? Watch out. The rooty, nutrient-dense vegetable is a prolific grower at two inches per day. Wasatch Community Gardens (WCG) is not too different from asparagus. Around since 1989, it received the asparagus crown treatment as it emerged from the work of another non-profit organization to blossom into a premier gardening educator and demonstrator of the joys of growing and eating healthy, delicious food. Much like the plants grown in the beds on the WCG Campus, the organization finally has the needed soil to thrive. It started with a decision made by WCG to locate their headquarters next to their existing Grateful Tomato Garden—a staple in not just the neighborhood along 800 South, but a staple of the greater Salt Lake City community. Jesse Allen, Principal with project designers GSBS Architects said, “Doing so showed an investment into this historic neighborhood and community.” But the now 1.2-acre campus would need a retrofit to make good on WCG’s mission and continue being a great community member and neighbor with a picturesque reminder of the breadth of sustainability. Blending Into the Historic Neighborhood The project team explained how, after deciding on this site, they went before the Historic Landmark Commission to submit plans for approval. The months-long process requires submittal, review, formal public hearing, comments, and changes before finally receiving the green light. While lengthy, the project ultimately succeeded because, Allen explained, the commission valued the work done by WCG to engage the community and empower gardeners in one of the organization’s 18 community gardens around the city and county. That work to make the campus fit the residential scale of its surroundings is a testament to what the GSBS team found out during their research and work with the Historic Landmark Commission. “We’ve heard from people at the community meetings,” said Clio Rayner, Principal with GSBS Architects. “People care about their neighborhoods.”
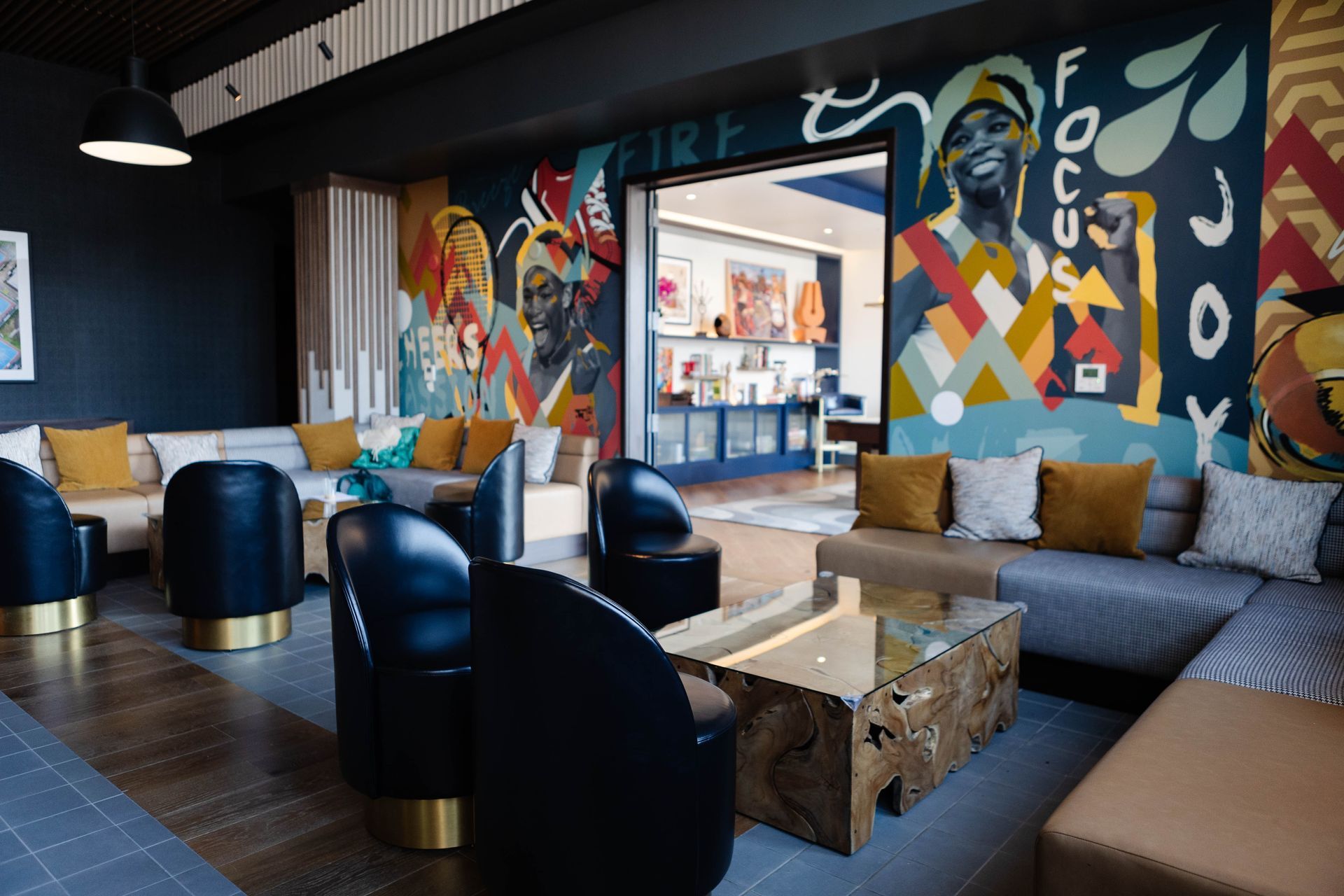
The socioeconomic maturation of downtown Salt Lake City is evident in the types of projects currently being designed and constructed in Utah’s burgeoning capital, with the recent completion of Edison House the latest building to make waves in the hospitality and entertainment market. Since its grand opening on December 5, the three-story, 30,000-SF urban social club is drawing rave reviews for its diversity—including scintillating modern aesthetics and posh interior design elements, client demographics, and program offerings. The brainchild of co-founders (and brothers) George Cardon-Bystry and Charlie Cardon—8th generation Utahns who grew up in Salt Lake and graduated from Rowland Hall (2008) and Highland High (2012), respectively—Edison House aims to set a new standard for downtown social clubs. “We wanted to do something that Salt Lake City doesn’t have,” said Emir Tursic, Principal-in-Charge for architectural firm HKS’s Salt Lake office, emphasizing that this project is one of his all-time favorites because of its unique design aesthetics, multi-program functionality, and potential for social impact. “We wanted to create a place for networking and socializing that is very different—a modern social club that is more diverse, more inclusive.” “The first day we met Emir, we said, ‘The goal is that when people walk in this building, they go ‘Wow!’,” exclaimed George, 32, admitting the project scope was indeed “ambitious” but that anything designed and built to a lesser standard wouldn’t measure up to their lofty expectations while posing a riskier financial investment. “The business model, as we developed a better understanding of the economics, suggested the best way to go was to go big.” “If we try to cut 15% out of the budget and the building ends up kind of tchotchke, the entire project is at risk at that point,” said Charlie, 28. “It’s a network effect business—it requires energy and sustained success.” “There was a lot more existential risk if we were to spend, say, half the amount of money and build half the building, because it’s a lot harder to convince people they’re getting their money’s worth if we don’t have all of this,” added George. Bringing a Vibrant, Next Level Club to SLC The Cardon brothers both earned Bachelor of Finance degrees from Notre Dame before getting a taste of big city life—George went to Los Angeles to get an MBA from UCLA in 2018, while Charlie worked for Chicago-based investment firm Birchwood Healthcare Partners. They gained a deeper appreciation for the importance of developing and maintaining strong social networks and community connections and how challenging they can be to find in larger metropolitan areas. George researched potential hospitality-related business ideas and initially considered something akin to what the TV show Bar Rescue does—renovating old, dilapidated dive bars, even coming up with the name Raising the Bar . That led them to consider higher-end social clubs like Soho House in London and The Battery in San Francisco and how a still socially fledgling city like Salt Lake could benefit from a private—yet inclusive—establishment rich with arts, culture, and social vibrancy. “As we developed a better understanding of this industry, it became clear this was a much better route to take,” said George. “I liked the aspect of community building and providing space for people to come and spend their free time and adding something of value beyond just staring at a phone. We’ve lived in other cities and were exposed to what big city living is. We brought a lot of that sensibility to this project. This represents the next evolution of progress for Salt Lake.” “Let’s bring something to Salt Lake that is not Salt Lake,” said Charlie. “Let’s be something different. No mountain motifs—it’s not that we don’t love the mountains, but it’s overdone. Hats off to Emir [Tursic] and his team and Avenue [Interior Design] for their work. People come here and say they feel like they’re in Paris.” The business model of operating a hip, lively social club “seemed to be by far the strongest from a business perspective and also the most attractive from what I call a mission perspective, as opposed to just your average bar and restaurant,” added George. “We had an opportunity to create real impact in multiple ways […] and build a sense of belonging for people.” The brothers both moved back to Salt Lake in early 2019 and with the blessing of their father (and silent partner), Jeff (former CEO of Wasatch Global Investors), entrenched themselves into the process, quickly becoming adept with the nuances of design and construction. “They may not have had a lot of experience in the development business, but they had a clear vision what they wanted,” said Tursic. “They created a club brand and articulated brand ethos before we ever started, and it became the foundation of the design. They gave us full artistic license and asked us to design a unique and cool building. In my 18-plus years, it’s one of the most fun projects I’ve ever been involved with. The scale of the project allowed us to get to the level of detail that architects enjoy. It’s like designing a four- or five-star hotel, minus the rooms.”








