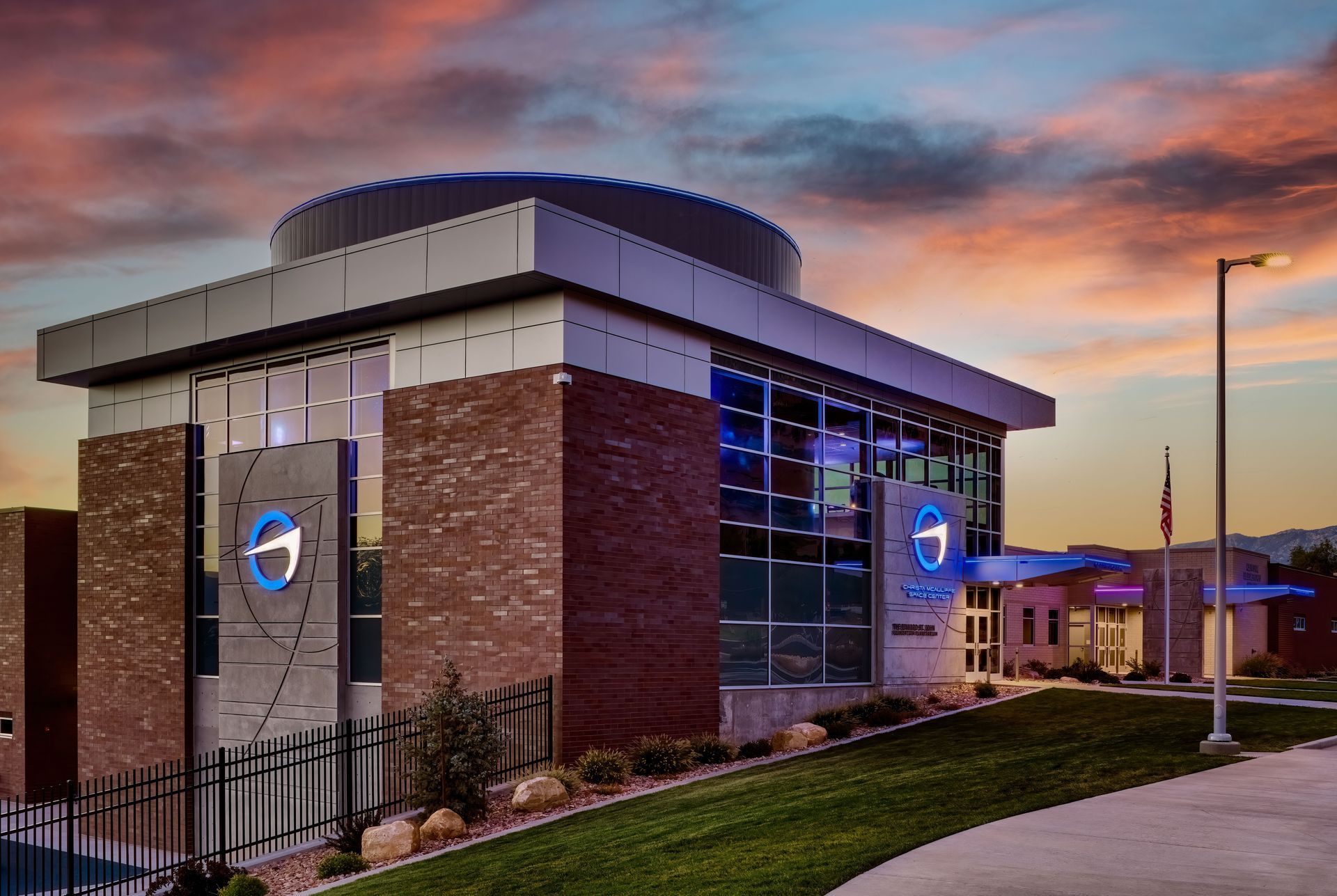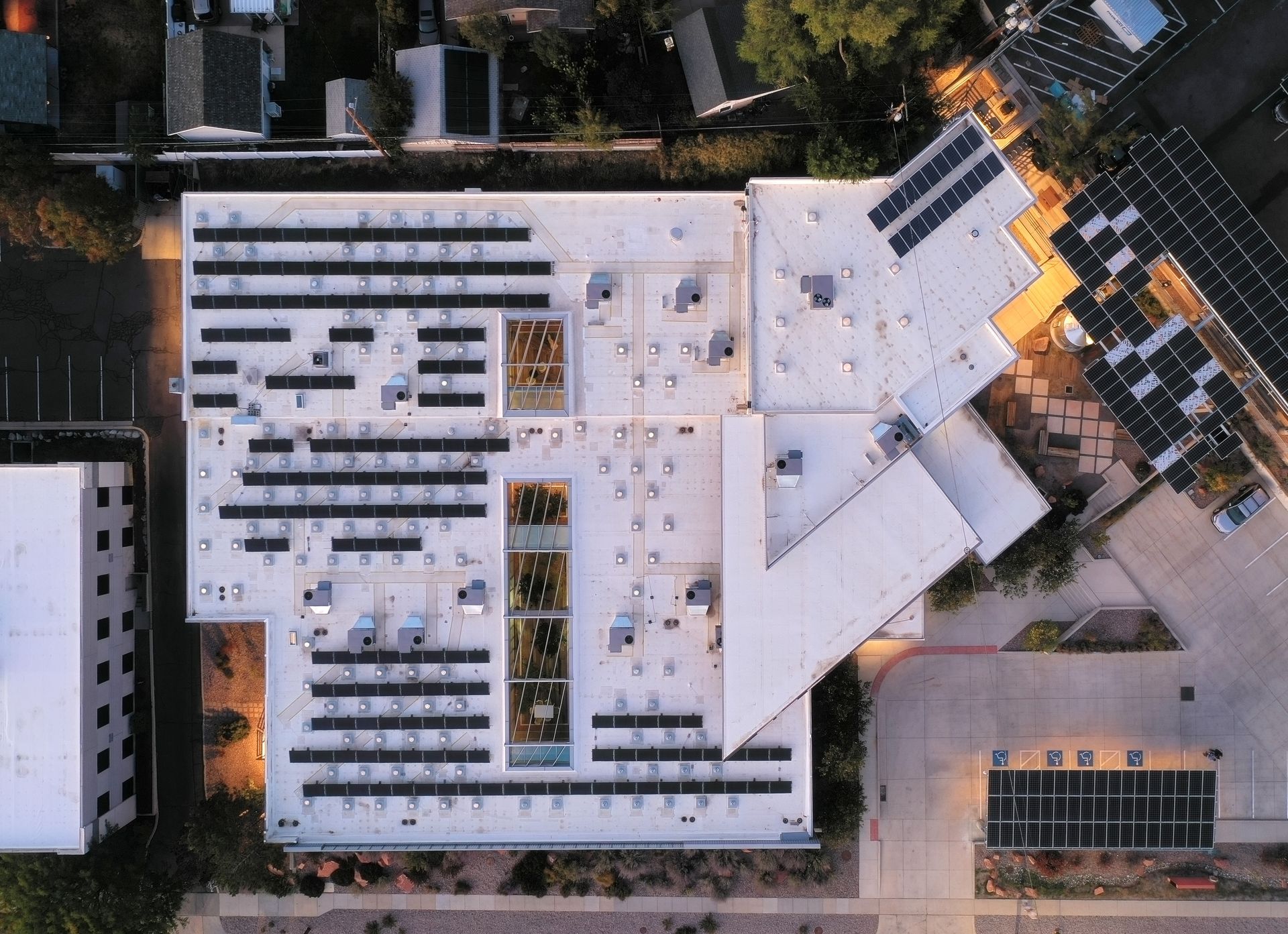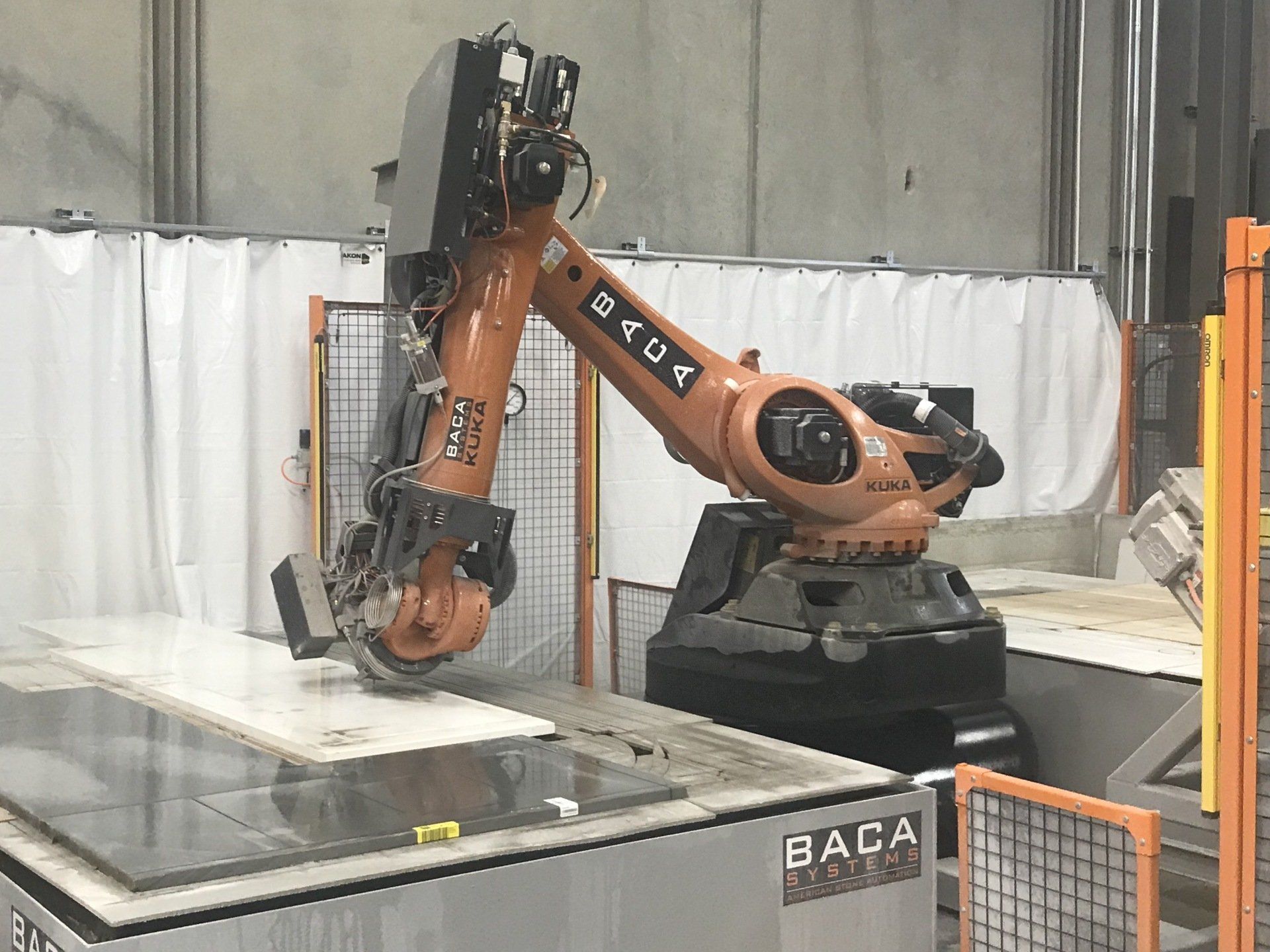Design
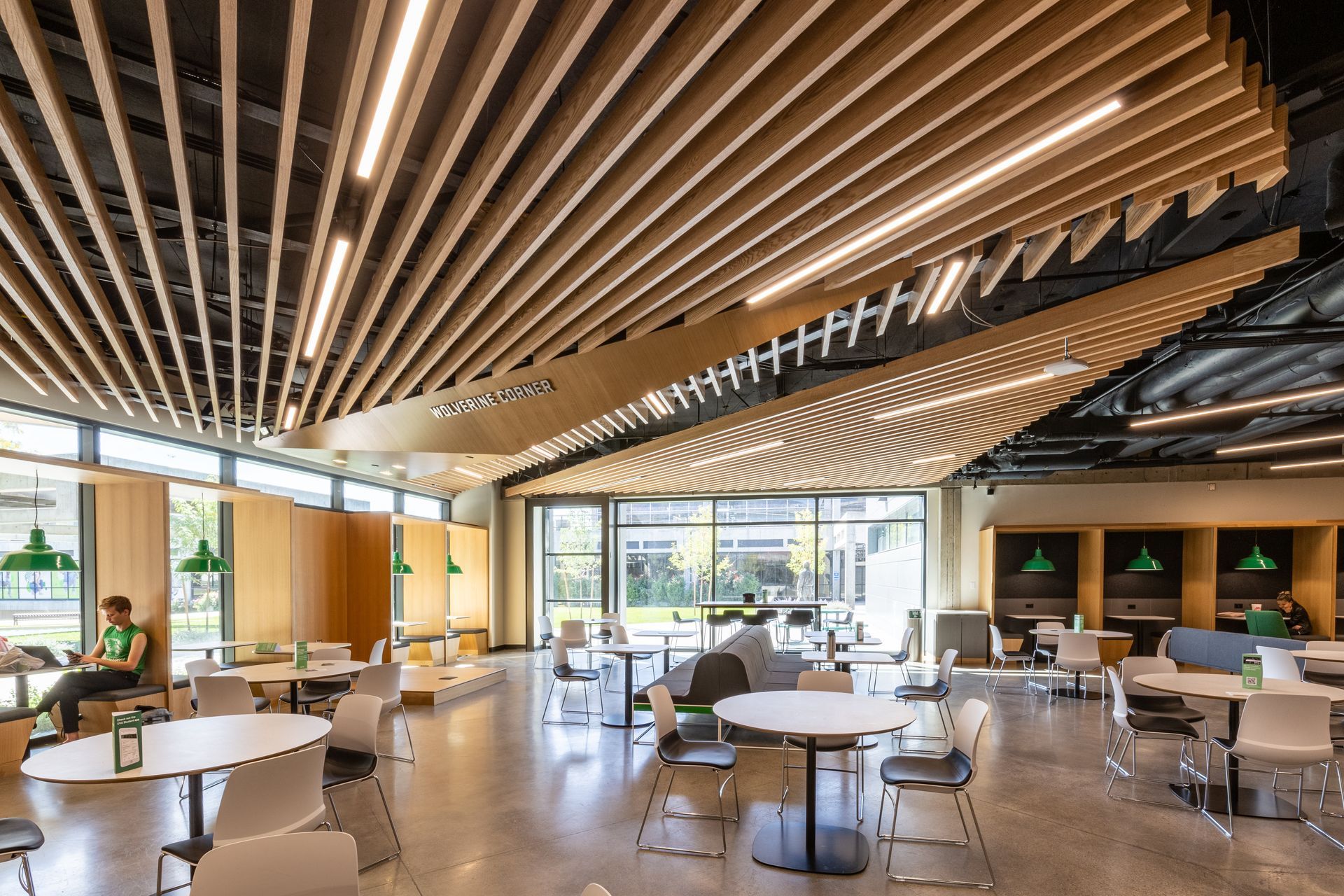
The Intermountain Chapter of the International Interior Design Association (IIDA) held its annual BEST Awards competition on May 16 at The Natural History Museum of Utah, with the UVU Sorensen Student Center capturing the "BEST of the BEST" and "BEST Play" categories. BEST stands for Brilliantly Executed Spaces & Thinking, and the IIDA awards are among the most prestigious given to interior design professionals in both residential and commercial markets. An array of unique projects were submitted, projects that go beyond painting a pretty picture while truly encompassing great design in function, form, and style. IIDA Intermountain recognizes that successful interior design requires a collaboration of many disciplines including consultant teams, project managers, vendors, contractors, and more. These awards are a celebration of that collaboration and of dynamic overall design happening throughout the Intermountain region.
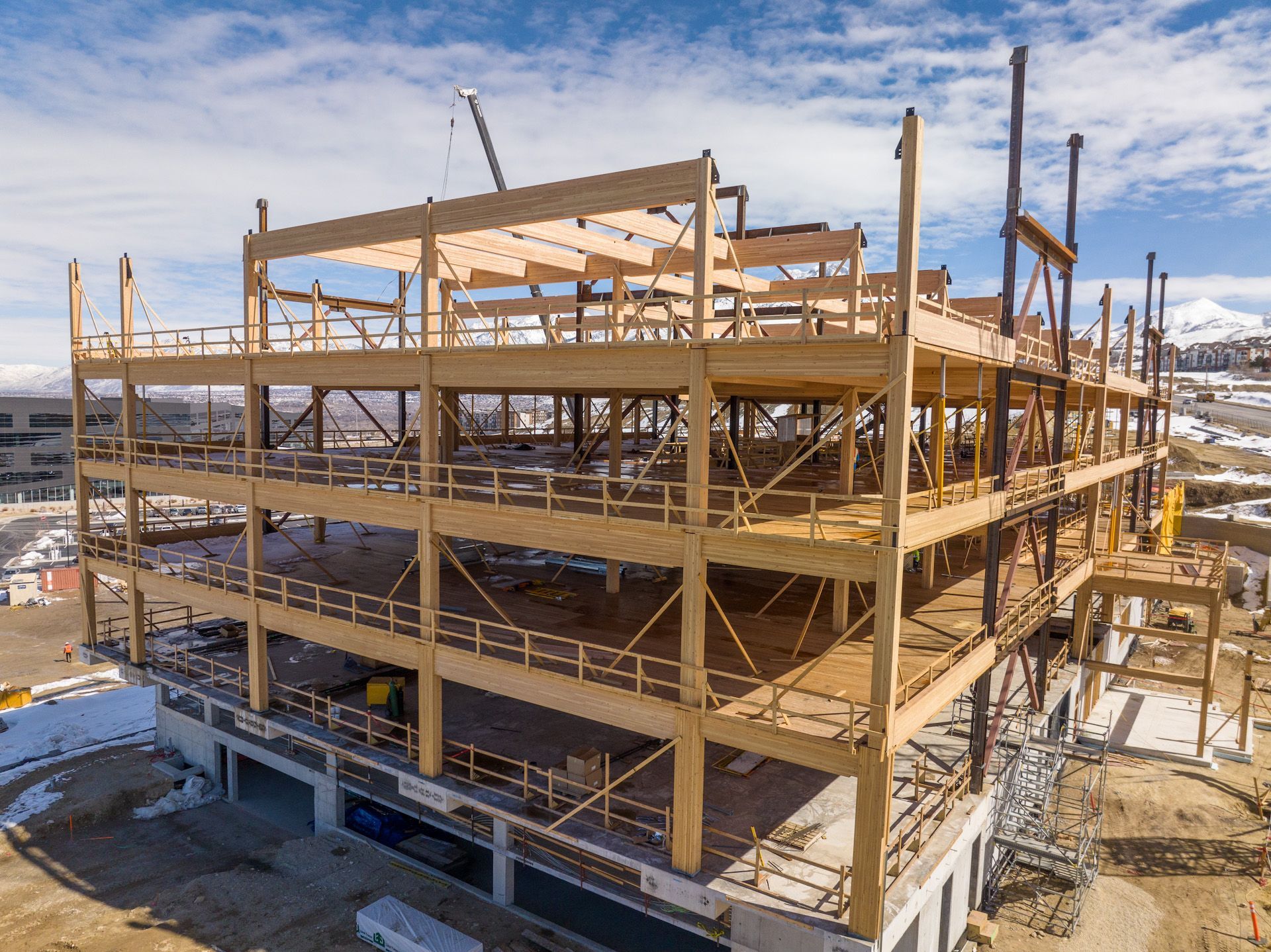
Rich Thomason is resolute in his belief that mass timber is not only an attractive, aesthetically stimulating building option, it also has major long-term environmental sustainability upside, despite current estimates that peg it as driving overall building costs up at least 10%. "Mass timber is a noble endeavor for construction—if you're trying to just pencil it out and do it for cost, we're not there yet," said Thomason, Owner of Ogden-based Timber Works, a framing services contractor. "If you do think climate change is a real thing that needs to be addressed, and do care about the planet, mass timber is a small way for us builders and contractors to contribute to that endeavor." Thomason's firm is on the frontlines of the rising tide of interest in mass timber construction, having done the installation of CLT beams, columns, and panels on a range of notable projects the past seven years, including recently on Utah's first full-scale mass timber project, Baltic Pointe in Draper. The all-electric, 136,000 SF, five-story (plus two underground parking levels) building has a majestic location perched on a hill east of I-15 overlooking to the west The Point development and will undoubtedly serve as a beacon for the mass timber market upon on its expected Q4 completion this year. Baltic Pointe is a venture between Salt Lake-based Gardner Group, its subsidiary Philo Ventures of Lehi, Celtic Bank, and Pelion Venture Partners of Salt Lake, which will move its headquarters to the top two floors and have the company's name on the crown of the building. HB Workplaces (formerly Henriksen Butler) will be another anchor tenant with its headquarters and showroom spanning the entire first floor. Representatives from the development team are bullish about several inherent benefits associated with mass timber and believe premium up-front costs will be mitigated by value engineering, shrewd design strategies, and the ability for owners to extract top-shelf lease rates. "We believe in using state-of-the-art technologies and building materials to reduce our building impact to the environment," said Christian Gardner, CEO of Gardner Group, citing statistics from various sources that claim mass timber can achieve true net zero impact via sustainable harvesting and processing. "Part of Gardner’s mission is to discover more sustainable ways to build. To do this, we need to venture from the status quo and embrace new innovations and building materials. This building will be the first commercial project in Utah to be built with mass timber, and we are optimistic that it will be the first of many.” "We think the benefits of the prefabrication process of mass timber—compared to traditional steel and concrete construction methods—will see an offset of cost from the rising rates of labor, making mass timber more cost effective," added Ryan Bevan, the firm's President of Construction. "Our hope is that Gardner sets a new precedent in Utah for prioritizing the use of renewable natural resources in construction." Microsoft Tour Sparks Mass Timber Interest According to Marbe Agee, Principal-in-Charge at Salt Lake-based Method Studio on Baltic Pointe, initial interest in mass timber was sparked during the design of Zions Bancorp's Technology Campus project, which was developed by Gardner and designed by WRNS (core and shell) and Method (interiors). The three firms each sent reps to California in February 2020 to tour Microsoft's newest addition to its sprawling, 32-acre campus in Mountain View, a 644,000, highly sustainable Class A office building that is the largest Cross Laminated Timber (CLT) structure in North America. Method quickly assembled a "Mass Timber 101" report for Gardner on how CLT and glulam products might pencil on a spec office building, and the project gained traction post-Covid when Gardner and Pelion decided to partner on Baltic Pointe. Christian Gardner said after the Microsoft tour his firm "started our own research with a few local and national design teams and mass timber consultants. I wanted to explore mass timber structures both for their uniqueness in the market and as a more sustainable alternative to steel and concrete." “In many ways, building using this new technology embodies our vision as a company,” said Blake Modersitzki, Managing Partner at Pelion Venture Partners. “We value creation, vision and positive disruption as we build successful communities, and Gardner Group has been an amazing partner to work with as we embrace this innovation.” Baltic Pointe also serves as a pilot project for Philo Ventures, a Utah-based start-up company that Gardner has a stake in. According to CEO Chad Staheli, the firm has been looking at "trying to pencil out and value engineer an industrial (mass timber) building, and we've been able to make some cool findings. We're just a hair off (sub 8%) concrete tilt-up. We've been hyper-focused on industrial and mass timber as a replacement for concrete tilt-up, as well as multi-family. It works particularly well in the 8- to 12-story category with the new IBC code." Staheli said the firm is even contemplating getting into the mass timber manufacturing arena, depending on how quickly developers in Utah and the Intermountain region respond to the market. "We have to get a few projects under our belt (as a market)," said Staheli. "We think if we can get some early wins, both on the industrial and multi-family side, it will have [...] a spreading influence. You have to show on these non-sexy applications that the economics work out, but there is a premium people are willing to pay to participate in real sustainability. Our research is focused on leveraging innovative design and manufacturing processes to achieve price parity with traditional construction methods, making it more economically feasible to bring the benefits of mass timber to a broader range of projects.”
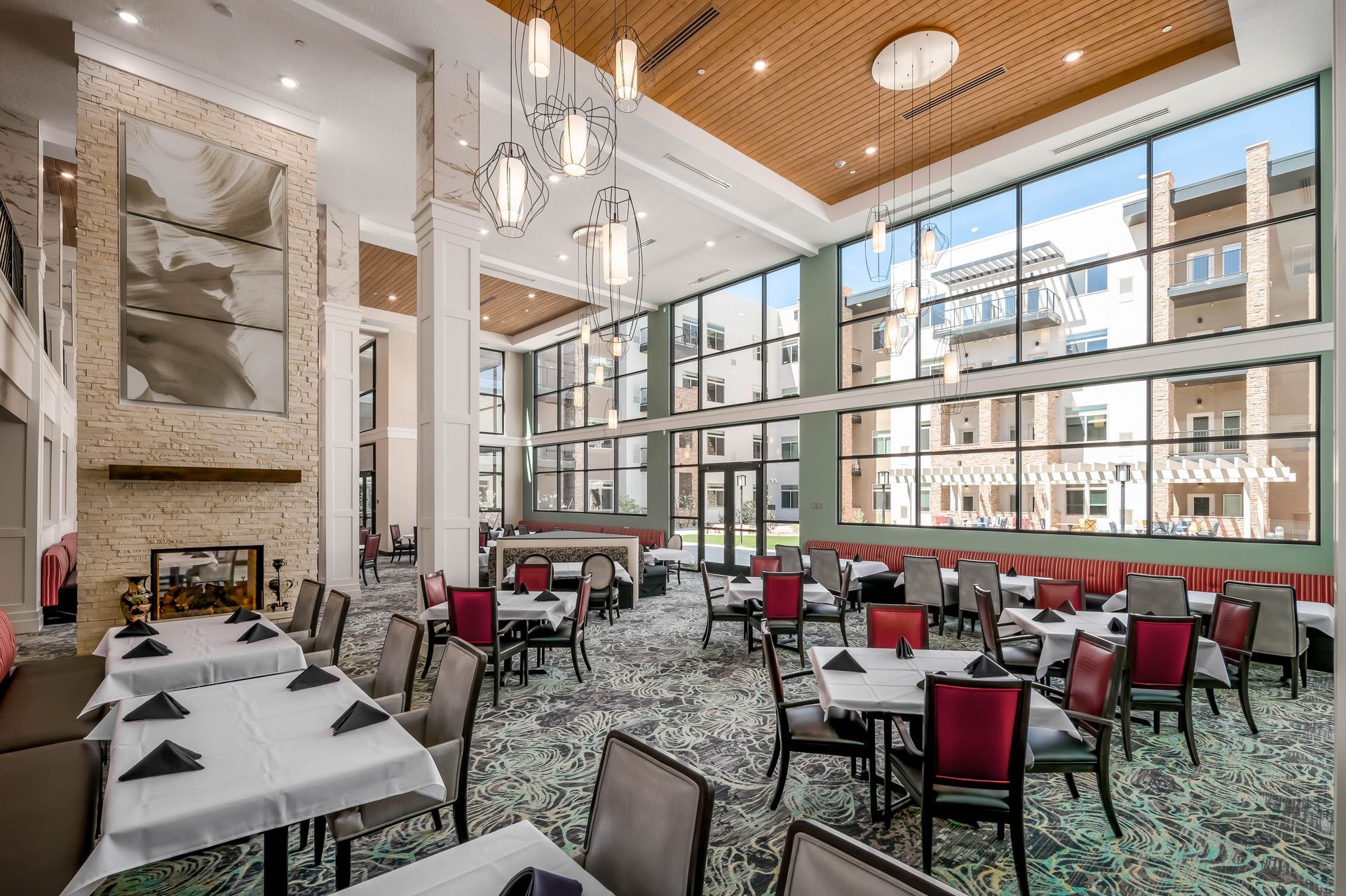
U pon entry at the recently completed Legacy Village of St. George, it becomes immediately apparent this isn’t the average senior care/assisted living facility. With a spacious lobby, high-end finishes, copious amounts of natural daylighting, and custom-designed furniture and design elements, the four-story, nearly 290,000-SF facility has raised the bar on what the future of this burgeoning market will be like moving forward. “There has been a shift in assisted living the past few years, to liven it up so it feels like a resort,” said Chad Beus, Project Architect for Holladay-based Beecher Walker Architects, who works out of the firm’s St. George office. Ryan Griffiths, Lead Designer and Partner-in-Charge on this project, echoed this. “It’s been gradual—we started seeing a lot of it around 2006 when we started getting into the assisted living market.” Beus continued, “You want people to visit and hang out here—that was a main focus. There are some nice amenities here that you didn’t see in senior living a few years ago […] that enrich residents’ lives, but also provide space for visitors and families to interact in and have fun.” Overcoming Initial Challenges The project broke ground in January 2020. To compensate for some lost time on the 28-month schedule during those early months of Covid, general contractor Rimrock Construction of Draper had large shipping containers mobilized adjacent to the site for storing equipment, furniture, fixtures, appliances, cabinets, and more to keep things rolling. “Schedule-wise we were okay, considering the pandemic impact,” said Rick Spjut, Project Superintendent for Rimrock. “We dodged most of the [schedule] issues. We had 25 shipping containers and stored materials, furniture—anything we might be delayed on. That’s what kept us on schedule.” Griffiths said challenging soil conditions—particularly with blue clay soils found in the area—forced the design team to spend extra time ensuring the geotechnical aspects were effectively met. “Blue clay is a nightmare,” he said, adding that it expands six times in size when it gets wet. “You have to maintain 25 feet between the foundation and the blue clay. We cored the site 12 times and created a rough topographical map of the soils and bedrock. That was one of our big design challenges. It was also a sloped site where we had to cut into bedrock and bring in structural fill. It was one of the longer schematic design phases we’ve gone through.”
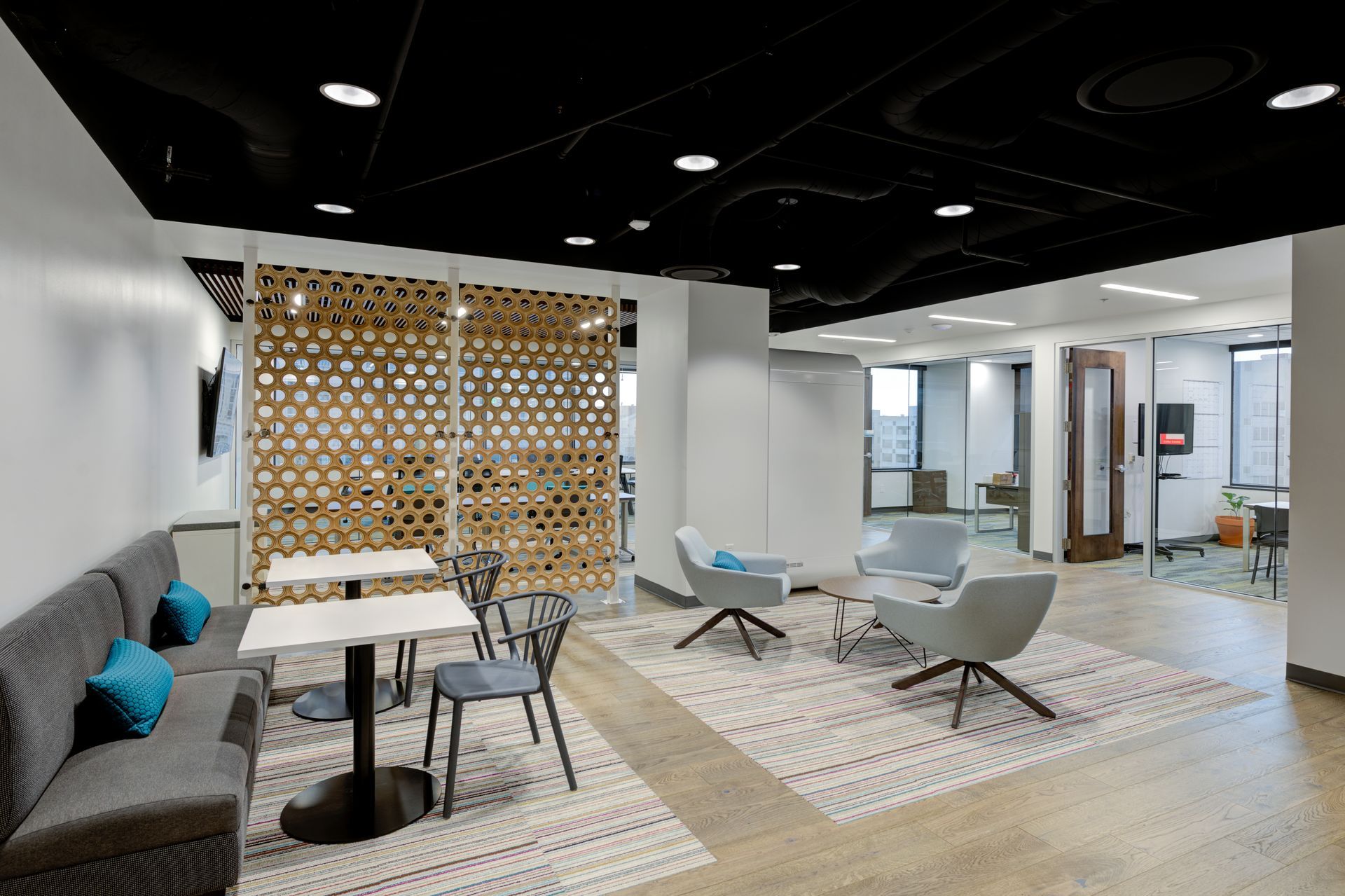
Employees of the Economic Development Corporation of Utah are enjoying the company’s new office in the Utah One Center. Pictured from left to right: Elizabeth Johnson, Stephanie Pack, Erin Farr, Ze Min Xiao, Director, Olivia Newbold, Jill Kirsling, Michael Stachitus, Theresa A. Foxley, Colby Cooley, Matt Hilburn, Michael O’Malley, Vlada Yaremenko, Katherine Morrell, Stephanie Frohman, Jolly Karungi, Not pictured: Alan Rindlisbacher, Elvon Farrell.
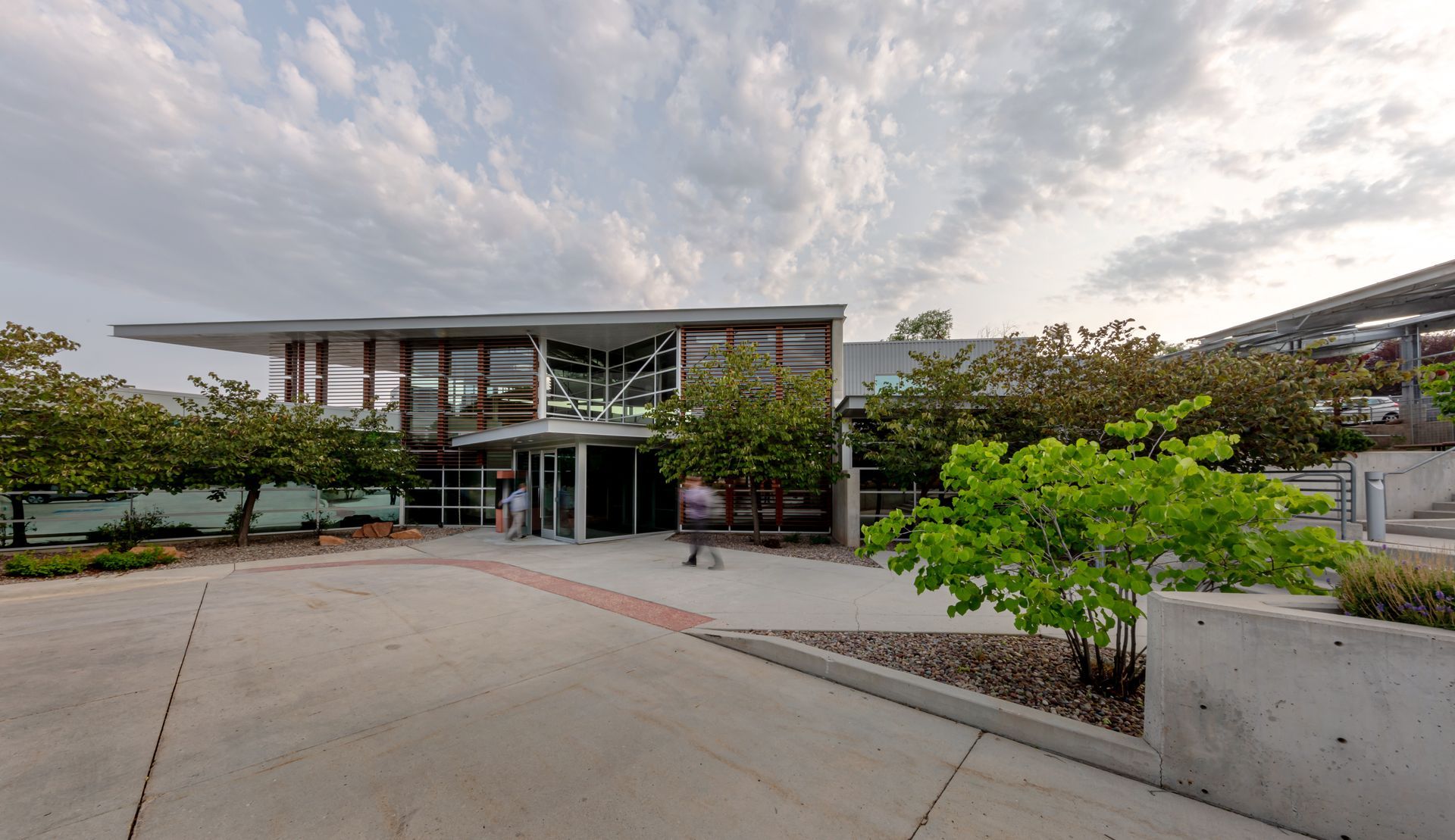
It is rare to find people willing to put their money where their mouth is time and again. In a world full of bland corporate-speak and empty virtue signaling, Architectural Nexus went all in on their values by tackling the Living Building Challenge (LBC) with their Salt Lake City office. The Choice to Renovate A rich history permeates the building that sits near the base of Parley’s Canyon. What was originally built for the US Geologic Survey in the 1950s transformed into a manufacturing and sales plant for commercial digital audio equipment in the ’70s. Next, it was a medical office building before becoming a fitness center. But after that, the most recent two remodels have been Architectural Nexus’ very own. The initial building was going to be a challenge to renovate into something that could project the company’s values. Julie Berreth, principal in charge of the new renovation and VP of Operations for Architectural Nexus, said that version of the building wasn’t initially pleasing to the eye. “I remember walking in [before the renovation] and just groaning. It was dark and dreary,” she said. However, the design took off as the architects began to imagine what the space could be. “As soon as sketching started to happen, [what resulted] was genius.” Adding courtyards and a lovely two-story lobby were two components that aided the renovation in earning LEED Double Platinum. “But we were merely sustainable,” said Kenner Kingston, a driving force behind the push for LBC Certification. He and the company wanted more. Renovating into a Living Building The renovation originally conceived was five remodels over five years. The Architectural Nexus team laughs at what that would have been like in retrospect—the pandemic allowed them to do the renovation in one fell swoop. The architects enlisted previous partner Jacobsen Construction to oversee this second renovation—the same contractor that helped renovate the building in 2009. Matt Nelson, Project Manager for Jacobsen Construction, knew it would be demanding to create only the second LBC Certified building out of a renovation—the Architectural Nexus’ Sacramento office was the first project in California to earn that rarified designation. One would expect that such a challenge would figuratively require blood, sweat, and tears to construct regenerative systems and meet stringent performance requirements. Nelson and others said that nicks, bruises, and long days may have made that sentiment literal, too. It started with the extensive demo plan—the most extensive demo plan Nelson and his team had ever seen. “We couldn’t demo, we had to disassemble,” he said. Nelson said this “disassembly” process was a recognition of what materials were already present in the building and cataloguing them. Then, teams removed parts of the building before weighing those materials, which had been meticulously color-coded, before sorting aspects into demolition, salvaging, donation, or recycling, or landfill. Sourcing As the construction teams catalogued and removed building materials, new ones were on their way. But sourcing “clean” materials was a large part of the challenge. “When LEED first came out, it was a big game-changer. It was hard to get VOCs, recyclables,” and other variables lined up to meet U.S. Green Building Council standards, according to Nelson. “And this is more aggressive than any LEED project I’ve ever been a part of. […] The industry doesn’t fully know how to accommodate a building like this.” Much like a nutrition label on food, the LBC exposes what goes into our built environment. Sourcing materials like steel, wood, and concrete were no problem for Nelson and his team. They salvaged the old gym’s wood floors, one of the materials that has made it through the last two renovations. The project team also looked to localize their construction materials, finding high-quality products closest to the building’s location to cut carbon emissions from the construction supply chain—bringing “shop local” into construction’s vernacular. Fixture submittals and other materials that required multiple components were the real challenges in sourcing. “Think about a faucet,” Nelson said, walking through the intricacies of what is necessary—sink tub, drain pieces, countertop, et cetera. “Now, do any of those pieces have chromium VI in them? Those are rejected.” What is restricted from this building is impressive. The LBC “Red List” excludes the use of “worst in class” materials, chemicals, and elements prevalent in the building products industry—each known to pose severe risks to human health and the greater ecosystem. As a result, there is an unexpected bit of comedy. Unlike a new book, car, or even house, “There is no smell in the new building,” according to Nelson. Though the obstacles are evident, sourcing according to LBC standards isn’t a disadvantage—it is another way to be intentional about the choices that make up our built environment.
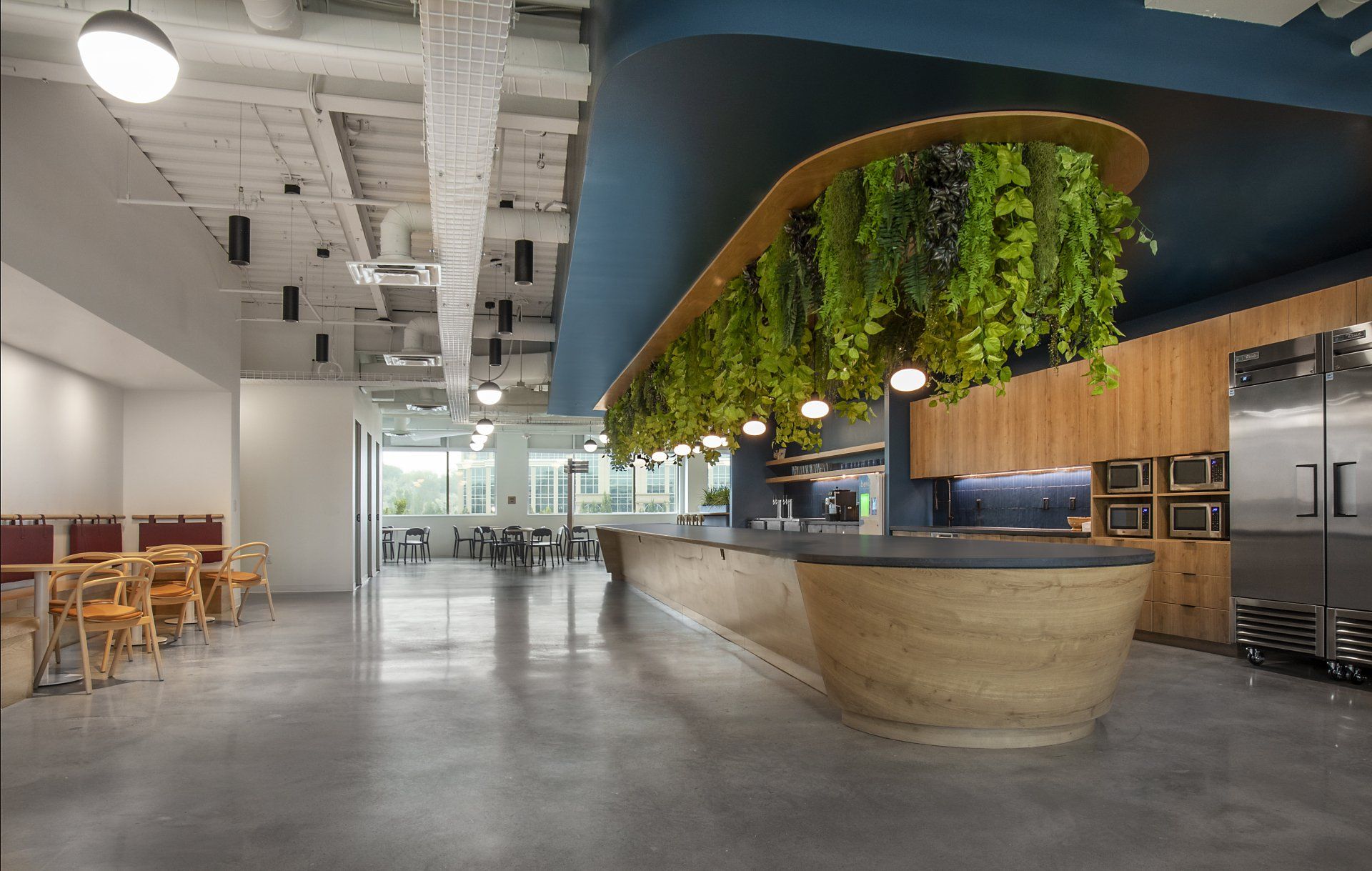
By Henry Tanaka F ounded in 2008, Health Catalyst has identified a critical need in the healthcare industry: what to do with all that data. The company has sought after and found rich veins of data—like hospitality and bedside manner, socioeconomic status of patients, and operating costs among others. Now, the company helps clients work through ventricles of algorithms with the intent of creating clean information that will be used for sound policy and procedure across the healthcare industry. Revamping the workflow and nourishing areas of concern in the healthcare industry is modeled by Health Catalyst’s $8.5-million tenant improvement project in South Jordan. Their work has breathed new life into an old building. From the eclectic furniture to the Tectum sound-dampening material used in the build, you can see that Health Catalyst has their finger on the pulse when it comes to building a community workspace for everyone to enjoy. With this project and true to form with any business looking for the perfect space, “location, location, location” was at the forefront of Health Catalyst’s vision for all-inclusive accommodations for their growing team. They wanted something accessible that would offer biking and walking trails for employees—ideally, near public transit. While on their search, they happened upon a space they could not pass up in South Jordan.









