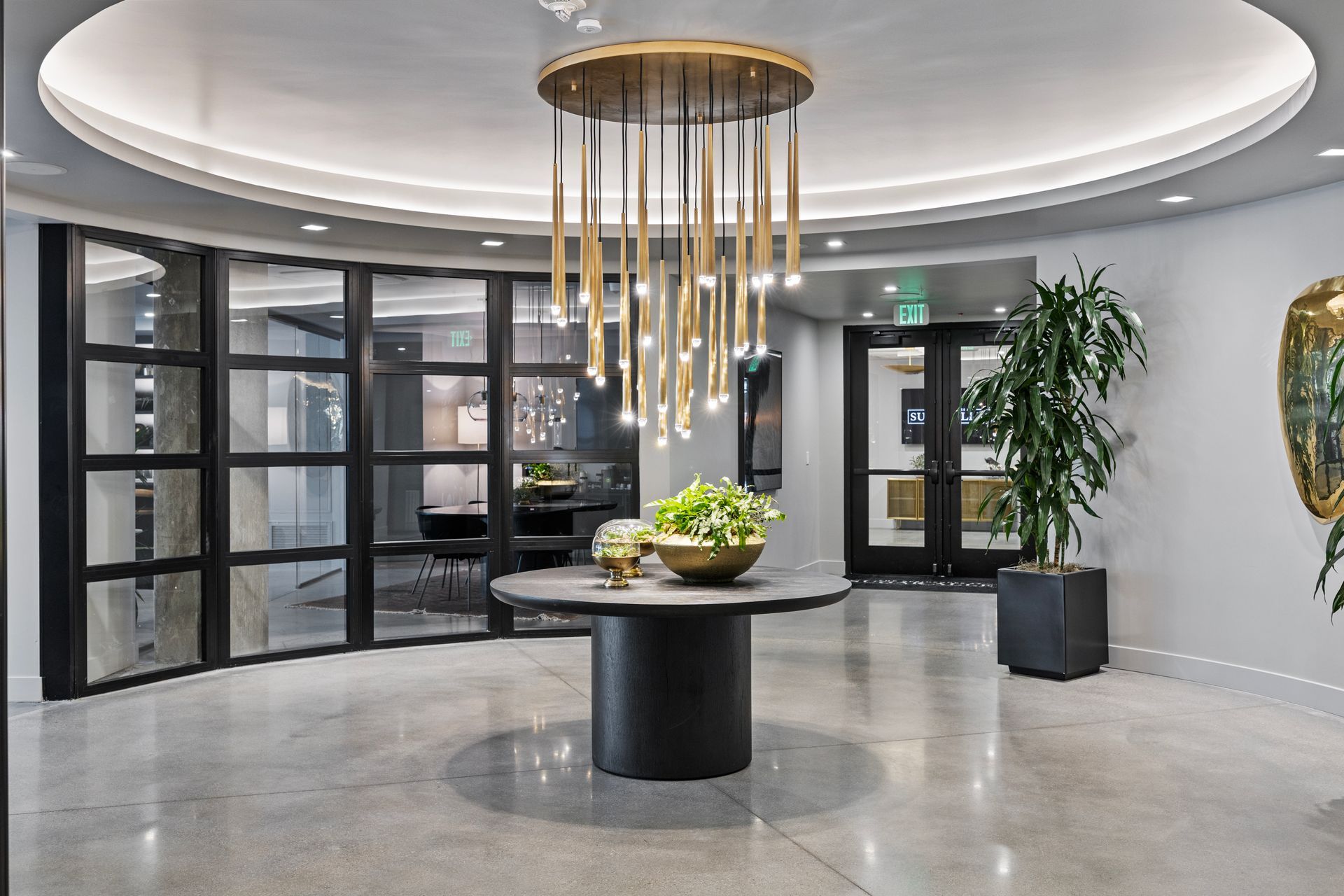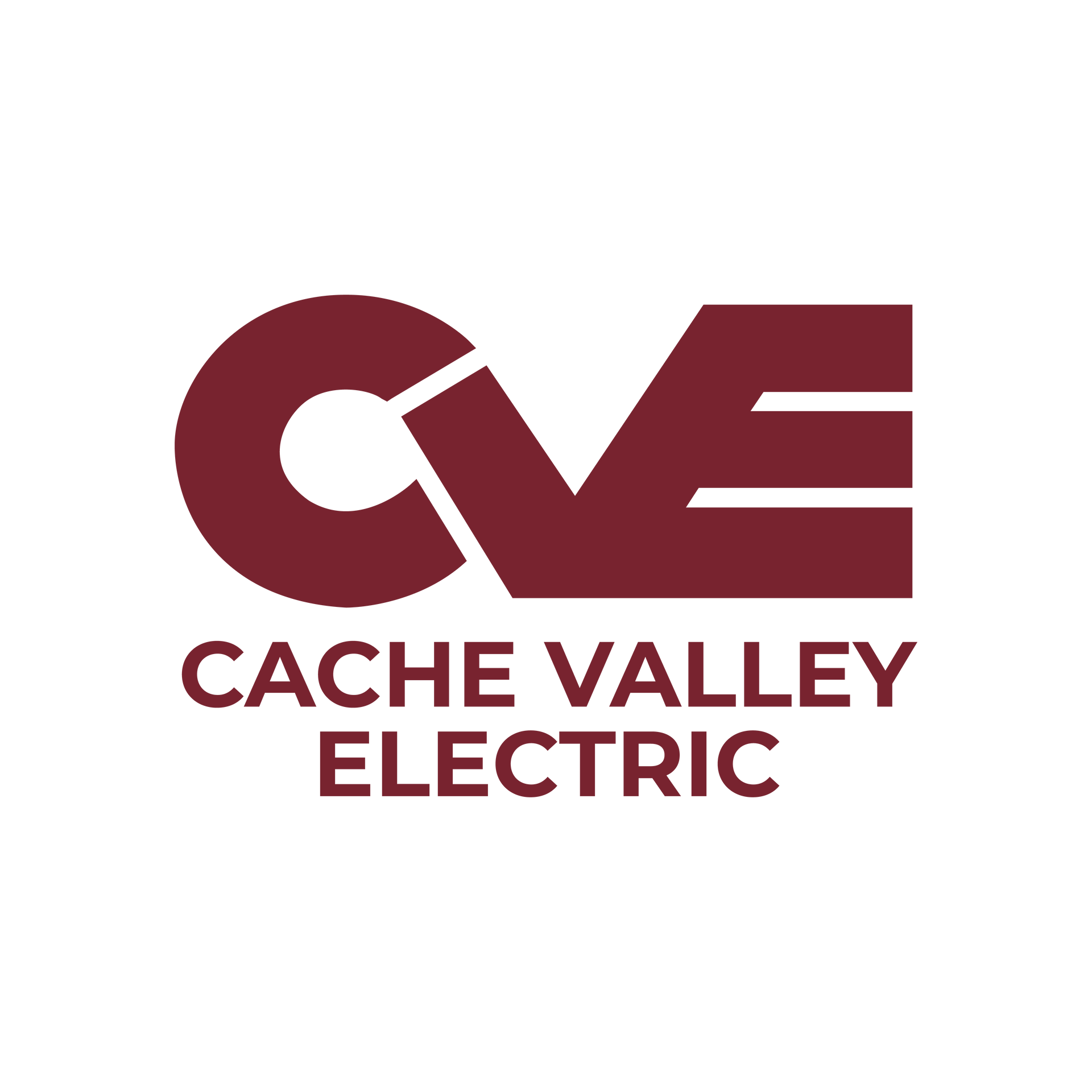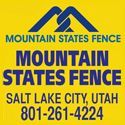
RECENT ARTICLES
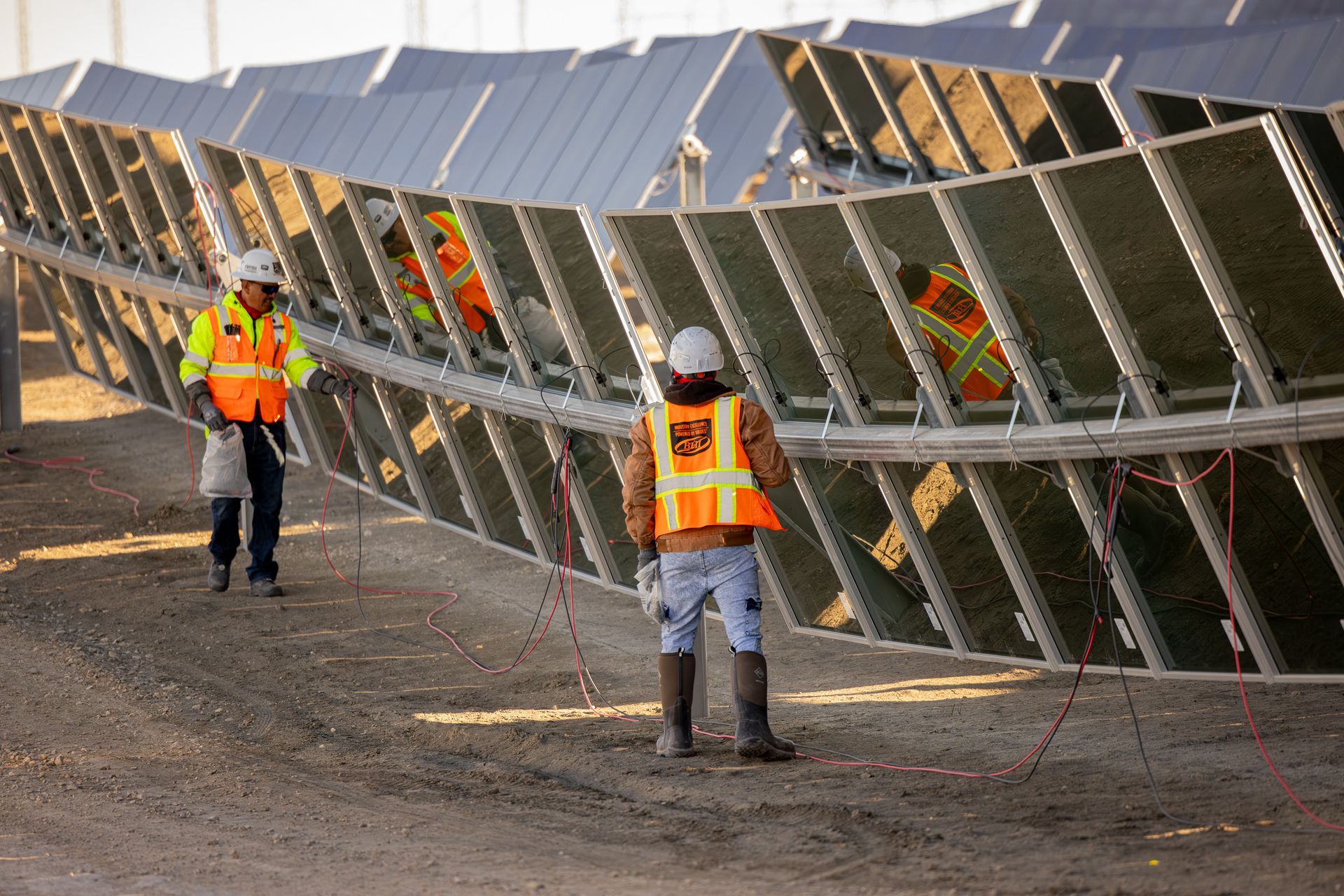
Steve Green is out in McCornick, Utah. Where is that? And what’s near McCornick? “Nothing,” joked Green, the Sr. Vice President for Wheeler Machinery Co. While he may be far from even the smallest of small towns, with Holden and its 492 residents 13 miles away, he’s close to the site of a major development in data center technology. Isolated on the western edge of the Sevier Desert, the Joule Data Center will also be isolated from the grid—by design. Operation Gigawatt Rolls On Green is one of many energy and power professionals hoping to double Utah’s power generation capacity by 2034 as a part of Operation Gigawatt, an initiative launched by Utah Governor Spencer Cox in October 2024. Utah has long been an economic growth leader; Operation Gigawatt aims to make Utah a power player in energy development by increasing transmission capacity, increasing energy production, strengthening policy, and investing in energy innovation. While Governor Cox’s Operation Gigawatt moves forward statewide, out in McCornick, Green said, “We’re doing operation gigawatt and a half off grid.” The Joule Data Center project team will deliver “In-situ power generation”—power not connected to any electrical distribution or transmission system. It starts with Caterpillar G3520K reciprocating generator sets that produce 1.5 gigawatts of electricity. Waste heat and exhaust from the generators then move through an absorption chiller system as part of the overall systems combined cooling, heat, and power (CCHP) solution, providing much of the water required to cool the data center servers. Beyond the electric power to be generated for the Joule project, there will be 1.5 gigawatts of thermal energy and 1.1 gigawatts of available battery storage to meet the data center's peak electricity needs. Added Green, “And we’re not taxing the local utility grid.” Isolated or Community Power? The massive power capabilities delivered there are impressive, but they reveal a troubling trend in how Utah will double its power generation capabilities. Will it be from well-funded companies looking to power data centers and AI technology separate from the grid? Or will Utah fulfill the mission of Operation Gigawatt by creating power solutions accessible to all? According to Troy Thompson, Chief Operations Officer for Big-D Companies, power generation is about more than supplying data centers. “In my mind, how do we build a billion-dollar hospital downtown that needs ten megawatts of power?” he said, referencing Intermountain Health’s future downtown Salt Lake campus, “let alone the data centers, and manufacturers who we are hoping that will come here?” Ten megawatts of power may pale in comparison to what data centers require, but it is one of many projects seeking regulatory approval to move forward. The Utah Inland Port Authority, the Economic Development Corporation of Utah, and others continue to drive projects and jobs into Utah—data centers, too. But Thompson said he has heard from many potential clients who are hesitant to bring their energy-intensive projects to the state without firm guarantees of available power. Operation Gigawatt and state leaders have embraced an "all of the above" approach to energy sources, extending the design lifespans of coal plants, embracing new technologies and power sources, and developing new power-generating capabilities. While the industry is willing, the operating environment needs rewiring to meet state goals. Changing for 21st Century Needs “With as hot as the Utah market is,” began Eric Haslem, “there are too many obstacles for us to overcome.” The market may be ready to ramp up production, said Haslem, Chief Operating Officer for Vernal-based utility and heavy civil contractors BHI, “But the current system can’t handle it. We have this massive web of transmission and distribution infrastructure that was not designed or built for the power demands of the 21st century.” “In 1970, they didn’t know what a smartphone was,” Haslem said, “let alone AI.” Transmission projects have been developed. Rocky Mountain Power/PacifiCorp’s Energy Gateway South transmission line—a 416-mile, high-voltage 500-kilovolt transmission line that runs from Mona to Medicine Bow, Wyoming—certainly helped when it went live in 2024. Still, it's just one project amidst a plethora of needs. Haslem stated that Utah's growth over the last 10 years meant a large majority of the transmission line's capacity was accounted for when it went live. .
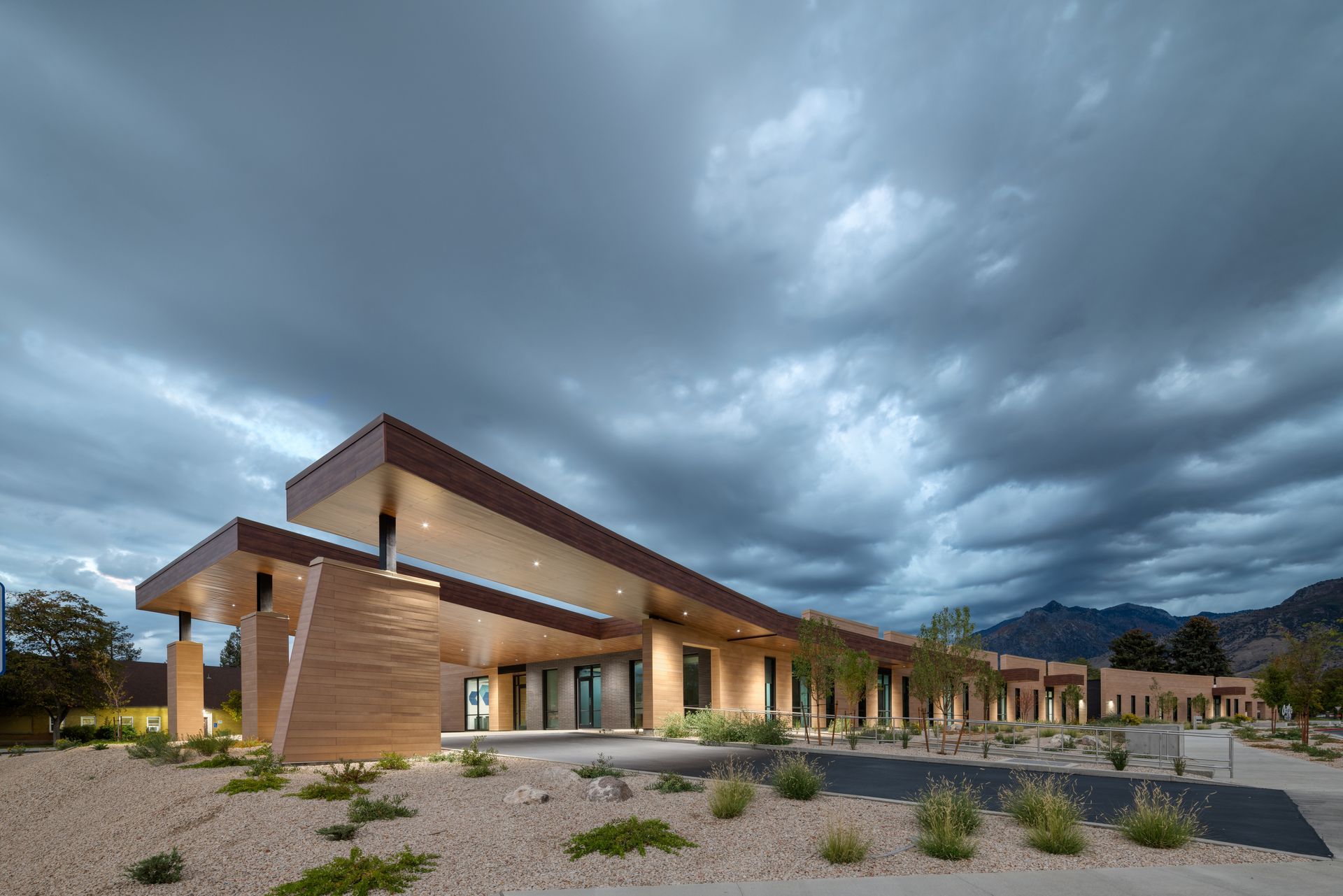
And the King shall answer and say unto them, "Verily I say unto you, inasmuch as ye have done it unto one of the least of these my brethren, ye have done it unto me."—KJV Matthew 25:40 From a social and community impact standpoint, few projects match the value to disabled and special needs individuals as the new Utah State Development Center (USDC) Comprehensive Therapies Building in American Fork. The $36 million, 65,000-SF facility was designed as a "one-stop shop," said Joe Jacoby, President of Salt Lake-based Jacoby Architects, whose team led the project’s design. It consolidates and modernizes myriad services under one roof, including physical therapy, occupational therapy, recreational therapy, speech, language, and hearing resources, and behavioral health resources. In addition, the new building offers full-service medical and dental clinics, an indoor therapy pool, an Autism treatment wing, and workshops for life skills and vocational training—all geared to helping people live independent, authentic lives, while striving to reach their full potential. "This building was very much about accessibility," Jacoby said, "and putting in many different types of resources for these residents—all in one building." Jacoby's firm has significant recent experience in projects that combine education and healthcare for people with special needs. The firm's design of the Sorenson Legacy Foundation Center for Clinical Excellence in Utah State University's College of Education and Human Services earned UC+D's 2016 Most Outstanding K-12 Project. Two years later, the firm earned another UC+D award for the C. Mark Openshaw Education Center for the Utah Schools for the Deaf and the Blind, a project similar to this one in that it contains an array of services, including education and therapy for varying levels of sensory, behavioral, physical, and cognitive abilities. "We've been working on different [design] aspects for many years, starting with a deaf preschool, which led to working with the Utah Schools for the Deaf and the Blind," said Jacoby. "With that came many other sub-specialties, like therapy for behavioral issues, cognitive issues, development disabilities, and even speech, language and hearing clinics. It helps people with a variety of disabilities and serves an underserved population of people."
LATEST ISSUE











