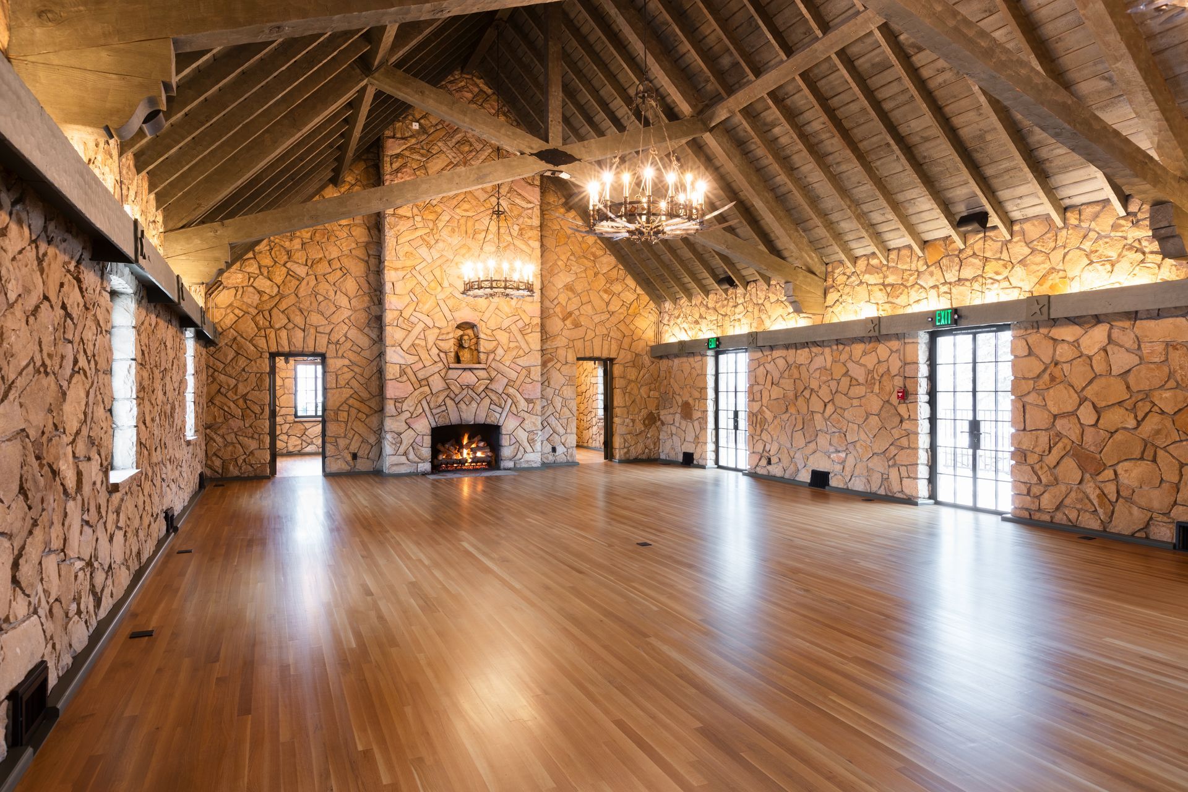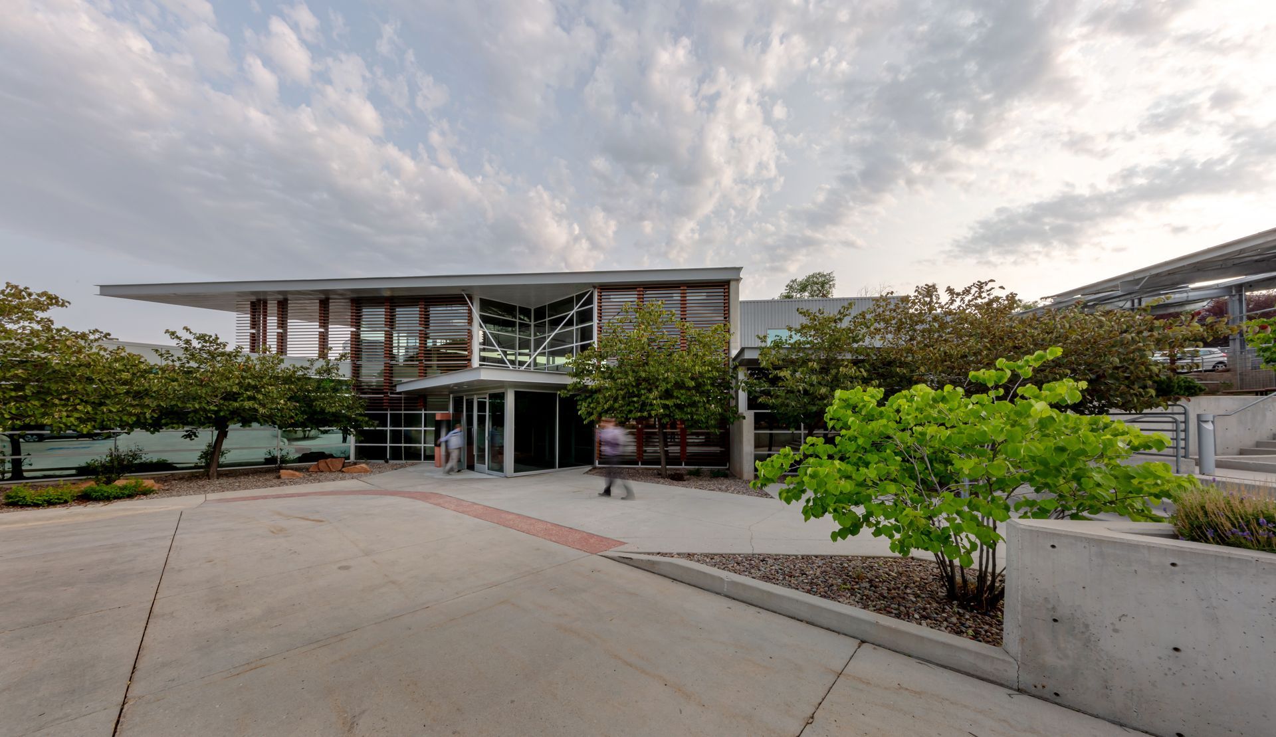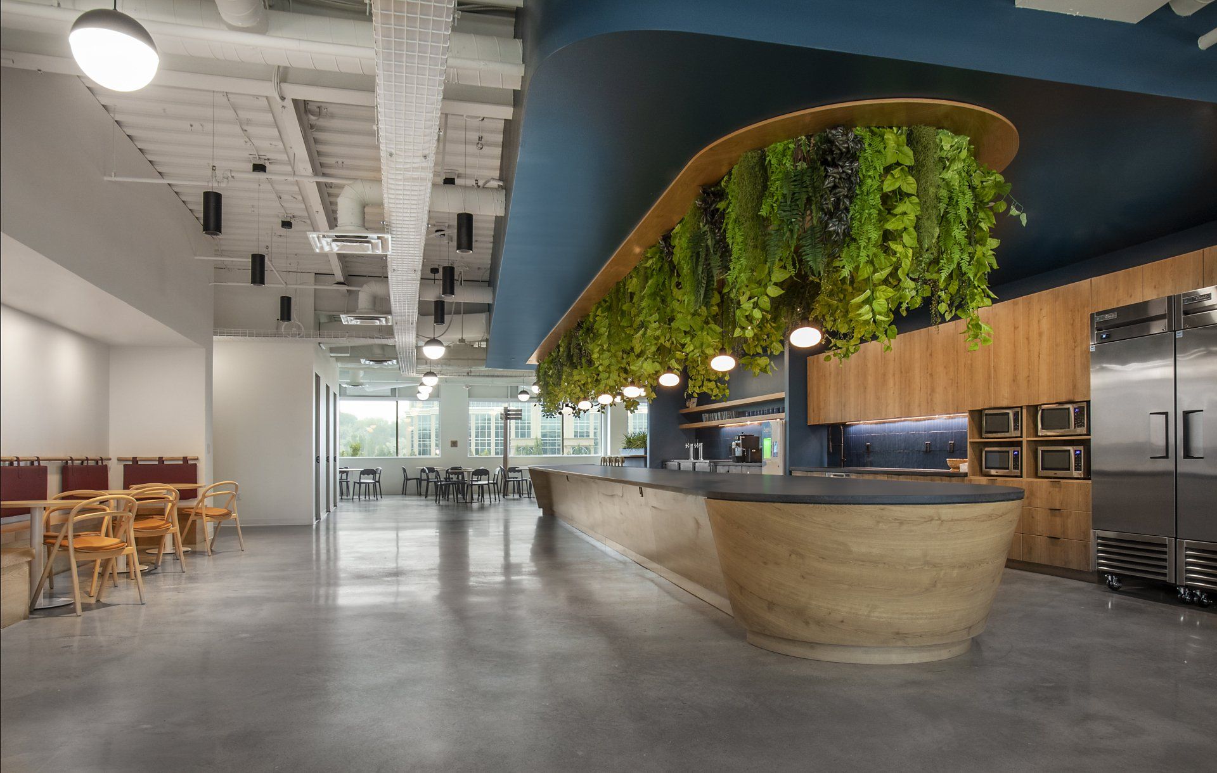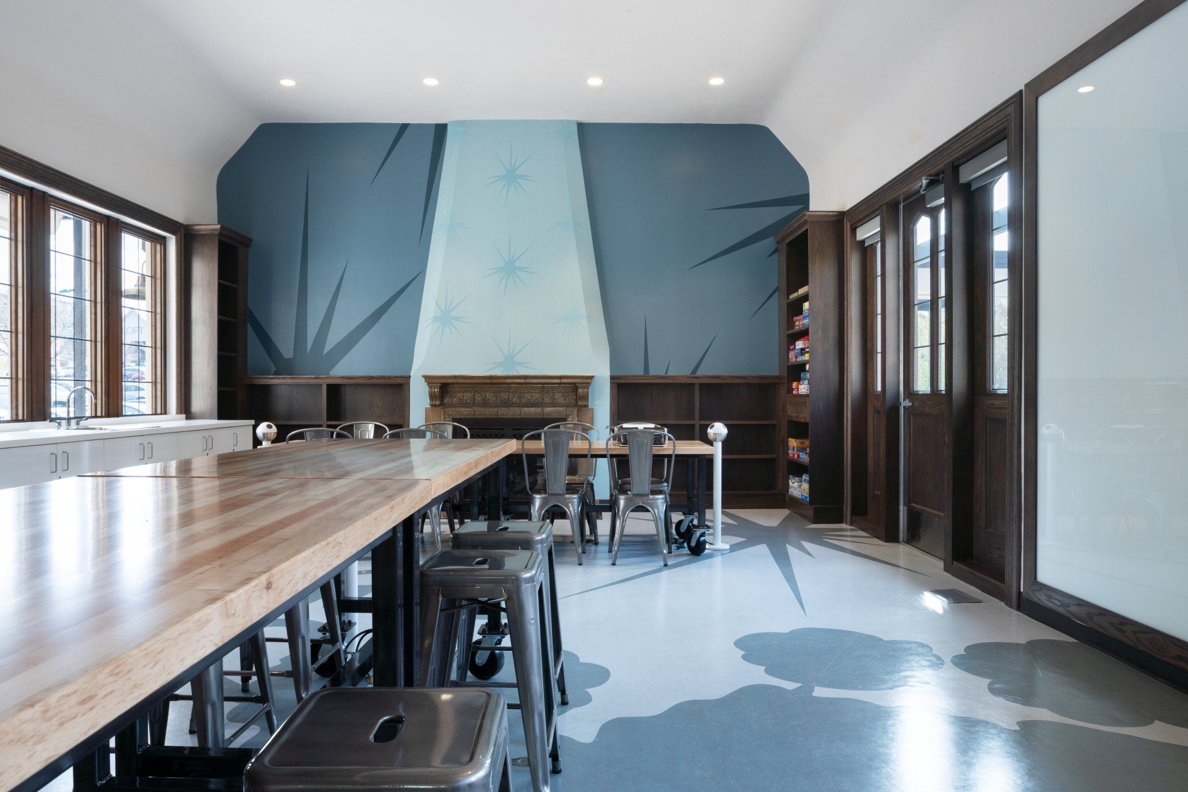Renovation

Richard (Rick) Thalman has spent the better part of the past three decades shuttling between two gigs—in the military and in the construction industry—with his current role as Command Sgt. Major for the Utah National Guard (UTNG), which gives him the chance to oversee key MILCON level projects, one of which was the restoration of the historic Officer's Club at Camp W.G. Williams in Bluffdale, completed in May by Bountiful-based City Creek Construction. The project was a true labor of love not only for Thalman, Sr. Project Manager on the $1.2 million restoration, but for many who have served in the Guard, as the iconic, nearly 90-year-old building has hosted thousands of important military events since it was originally built in 1934 and is considered the 'crown jewel' of Camp Williams. "It's a very important project for us—we wanted to do it justice and pay homage to the history, and make it more accessible to users," said Thalman, who has 32 years military service and 30 years of construction experience, including 17 years learning under the tutelage of John Cameron of Salt Lake-based Cameron Construction, himself a long-time UTNG member. "There are very few projects in my 30 years of construction that I've been able to enjoy to this level of satisfaction." Attention to Detail Critical to Project Success The Officer’s Club is on the Utah Historical Record and throughout the renovation, the Utah State Historic Preservation Office provided valuable guidance to ensure the preservation of the building's historical integrity. It's a unique, all-stone, nearly 4,700-SF building, originally designed and used as a Hostess House, providing a social hall and gathering place for mothers, wives, sisters and significant others of the men stationed at Camp Williams. It continues to be a gathering place today for special events centered around military honors, weddings, and such. When it was originally built during the great depression, it was considered a non-essential building for UTNG, but served as a “make-work” project funded largely by the U.S. government for the sake of employing local architects, craftspeople, and workmen as part of a program to relieve economic hardship in the area. "This is the second oldest building at Camp Williams and it's the most used building, so getting it renovated and doing it right with the preservation of all the historical aspects of it, that was the main goal," said Maia London, NEPA Program Manager for UTNG, checking off an extensive list of delicate, yet complex tasks. "With an historic building you find things along the way that you weren't expecting. It was the first time the building had been renovated on this scale." Restoring any historic building is always fraught with potential unknown challenges, and this project was no exception, particularly given the Guard's desire to have a full restoration of the entire building, from stone walls and wood floors to delicate ceiling tiles and windows. This scope included a myriad of meticulous tasks hand-done with old world craftsmanship, including: • Cleaning and repointing all rock masonry on the building’s interior and exterior. • Cleaning and restoring delicate hand-painted, Service Unit Crest tiles on the interior ceiling of the gathering room area. • Refinishing wood floors, including replacing some areas of the floor with new flooring that proved to be a seamless match. • Complete new mechanical and electrical systems for optimum energy efficiency, including new bathrooms and converting all original lighting to LED, including new fixtures that are excellent replicas. • A complete structural and seismic upgrade, including replacing the roof with a long-lasting wood composite shingle that replicates the original, old-style shake tiles and seismically reinforcing the roof structure. • Crafting new doors to mirror the original doors that had become damaged over time along with making the building and walkways ADA compliant. The Service Unit Crests that represent various infantry divisions and cover the ceiling in the gathering room required a yeoman-like effort, considering that some crests had become damaged over the years and required total restoration before being reinstalled. The careful cleaning of dirt, soot and smoke off the exterior and interior rock walls made it possible to see the beautiful colors in the stone and the book-end patterns that were constructed originally to create a story. Removing the dirt, smoke, and grime on 327 tons of stone which had built up over nine decades made a remarkable difference in the overall aesthetic of the building. It's easier to appreciate the perfect, puzzle-piece arrangement of the stone, and the tremendous skill and craftsmanship of the original workers. Another highlight is the craftsmanship in coving the new baseboard along the rock walls—the work was done meticulously and is a work of art in and of itself. Thalman was quick to praise Dave Swisher, City Creek Project Superintendent, and City Creek's entire team in keeping the project on track, and the many subcontractors who each completed their tasks to the highest level of quality. "There were a lot of challenges to overcome," said Thalman. "Government work isn't always the easiest [...] we have a lot of leaders so we're sometimes demanding. But they pulled it off. This is the jewel of the camp—we use it for more than just military functions, including weddings, retirements and other special events, so it really does contribute to the larger military community." "As we went along, we realized just how special it is to the Guard," said Swisher, on the importance of this job to City Creek. “The architecture is so impressive. As with any renovation there are unforeseen conditions. You have plans, but you kind of have to design and build as you go to make things right." "It's certainly one of the more difficult renovation projects we've done," said Steve Beyer, President/CEO of City Creek, who talked about the skill and patience it takes to navigate through unknown construction details as you start ripping out floors and ceilings and getting into the infrastructure of the building. "We couldn't be more proud with how it turned out. This has been a great project for us." In addition to Thalman, key UNG participants in the ribbon-cutting ceremony included: Maj. Gen. Michael Turley; Col. Vincent Wolff, G-9 director; Col. Shane Day, Utah Training Center Commander. The project also earned UTNG third place in the 2022 Army National Guard Environmental Awards.

It is rare to find people willing to put their money where their mouth is time and again. In a world full of bland corporate-speak and empty virtue signaling, Architectural Nexus went all in on their values by tackling the Living Building Challenge (LBC) with their Salt Lake City office. The Choice to Renovate A rich history permeates the building that sits near the base of Parley’s Canyon. What was originally built for the US Geologic Survey in the 1950s transformed into a manufacturing and sales plant for commercial digital audio equipment in the ’70s. Next, it was a medical office building before becoming a fitness center. But after that, the most recent two remodels have been Architectural Nexus’ very own. The initial building was going to be a challenge to renovate into something that could project the company’s values. Julie Berreth, principal in charge of the new renovation and VP of Operations for Architectural Nexus, said that version of the building wasn’t initially pleasing to the eye. “I remember walking in [before the renovation] and just groaning. It was dark and dreary,” she said. However, the design took off as the architects began to imagine what the space could be. “As soon as sketching started to happen, [what resulted] was genius.” Adding courtyards and a lovely two-story lobby were two components that aided the renovation in earning LEED Double Platinum. “But we were merely sustainable,” said Kenner Kingston, a driving force behind the push for LBC Certification. He and the company wanted more. Renovating into a Living Building The renovation originally conceived was five remodels over five years. The Architectural Nexus team laughs at what that would have been like in retrospect—the pandemic allowed them to do the renovation in one fell swoop. The architects enlisted previous partner Jacobsen Construction to oversee this second renovation—the same contractor that helped renovate the building in 2009. Matt Nelson, Project Manager for Jacobsen Construction, knew it would be demanding to create only the second LBC Certified building out of a renovation—the Architectural Nexus’ Sacramento office was the first project in California to earn that rarified designation. One would expect that such a challenge would figuratively require blood, sweat, and tears to construct regenerative systems and meet stringent performance requirements. Nelson and others said that nicks, bruises, and long days may have made that sentiment literal, too. It started with the extensive demo plan—the most extensive demo plan Nelson and his team had ever seen. “We couldn’t demo, we had to disassemble,” he said. Nelson said this “disassembly” process was a recognition of what materials were already present in the building and cataloguing them. Then, teams removed parts of the building before weighing those materials, which had been meticulously color-coded, before sorting aspects into demolition, salvaging, donation, or recycling, or landfill. Sourcing As the construction teams catalogued and removed building materials, new ones were on their way. But sourcing “clean” materials was a large part of the challenge. “When LEED first came out, it was a big game-changer. It was hard to get VOCs, recyclables,” and other variables lined up to meet U.S. Green Building Council standards, according to Nelson. “And this is more aggressive than any LEED project I’ve ever been a part of. […] The industry doesn’t fully know how to accommodate a building like this.” Much like a nutrition label on food, the LBC exposes what goes into our built environment. Sourcing materials like steel, wood, and concrete were no problem for Nelson and his team. They salvaged the old gym’s wood floors, one of the materials that has made it through the last two renovations. The project team also looked to localize their construction materials, finding high-quality products closest to the building’s location to cut carbon emissions from the construction supply chain—bringing “shop local” into construction’s vernacular. Fixture submittals and other materials that required multiple components were the real challenges in sourcing. “Think about a faucet,” Nelson said, walking through the intricacies of what is necessary—sink tub, drain pieces, countertop, et cetera. “Now, do any of those pieces have chromium VI in them? Those are rejected.” What is restricted from this building is impressive. The LBC “Red List” excludes the use of “worst in class” materials, chemicals, and elements prevalent in the building products industry—each known to pose severe risks to human health and the greater ecosystem. As a result, there is an unexpected bit of comedy. Unlike a new book, car, or even house, “There is no smell in the new building,” according to Nelson. Though the obstacles are evident, sourcing according to LBC standards isn’t a disadvantage—it is another way to be intentional about the choices that make up our built environment.

By Henry Tanaka F ounded in 2008, Health Catalyst has identified a critical need in the healthcare industry: what to do with all that data. The company has sought after and found rich veins of data—like hospitality and bedside manner, socioeconomic status of patients, and operating costs among others. Now, the company helps clients work through ventricles of algorithms with the intent of creating clean information that will be used for sound policy and procedure across the healthcare industry. Revamping the workflow and nourishing areas of concern in the healthcare industry is modeled by Health Catalyst’s $8.5-million tenant improvement project in South Jordan. Their work has breathed new life into an old building. From the eclectic furniture to the Tectum sound-dampening material used in the build, you can see that Health Catalyst has their finger on the pulse when it comes to building a community workspace for everyone to enjoy. With this project and true to form with any business looking for the perfect space, “location, location, location” was at the forefront of Health Catalyst’s vision for all-inclusive accommodations for their growing team. They wanted something accessible that would offer biking and walking trails for employees—ideally, near public transit. While on their search, they happened upon a space they could not pass up in South Jordan.




















