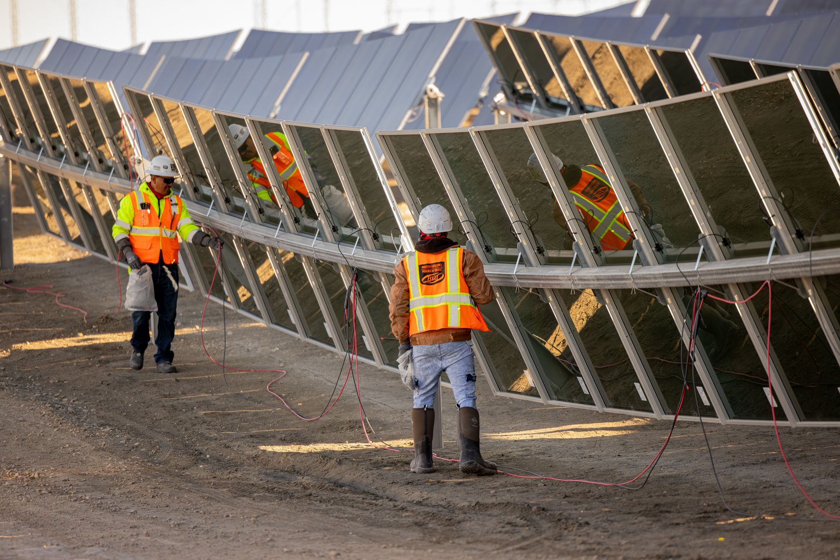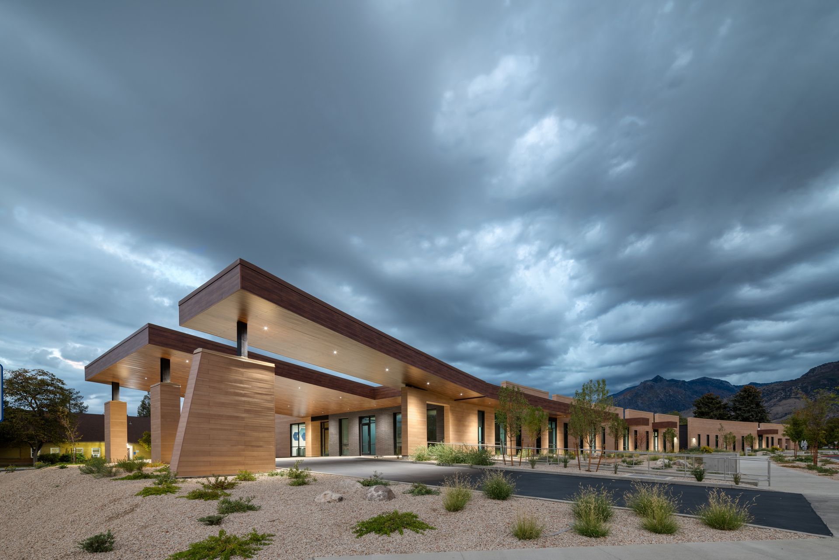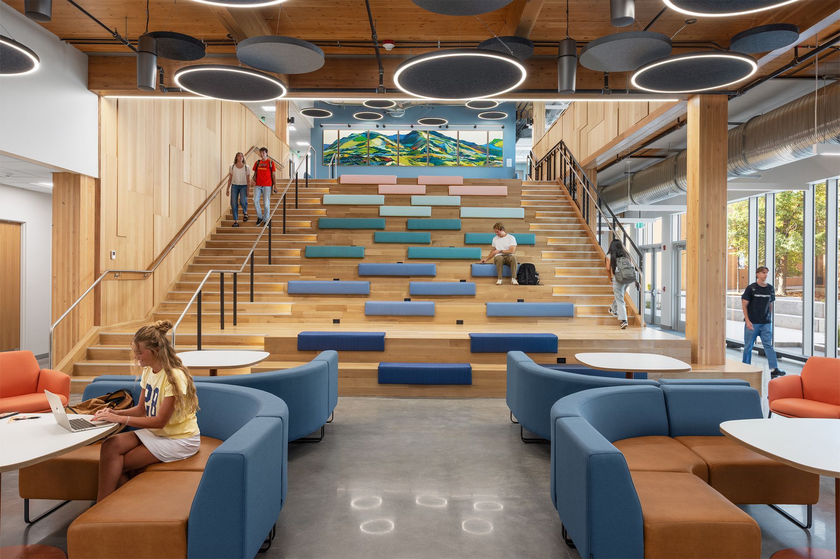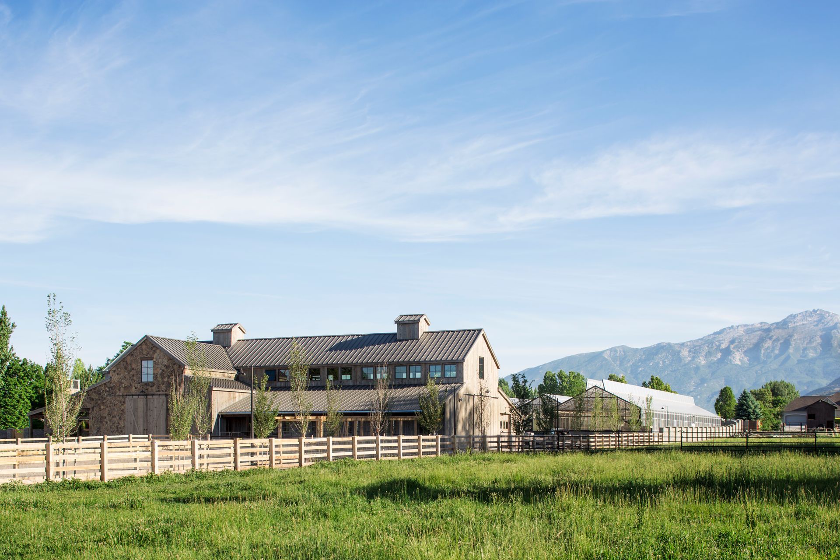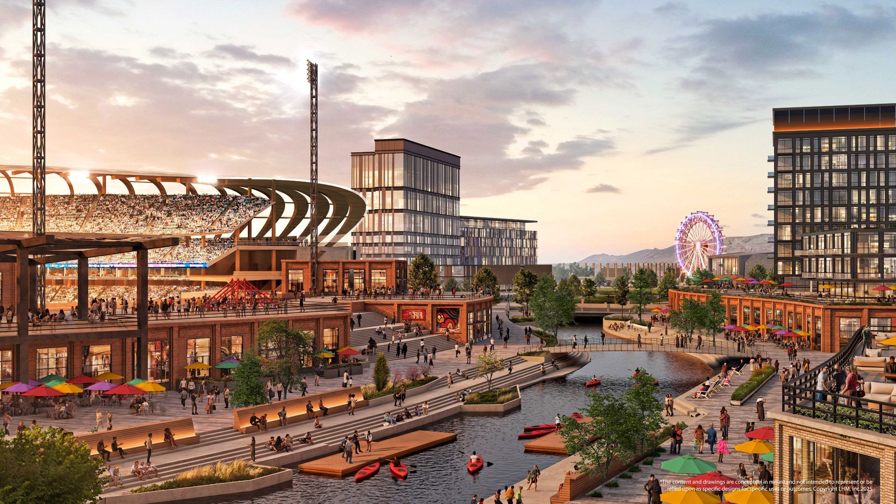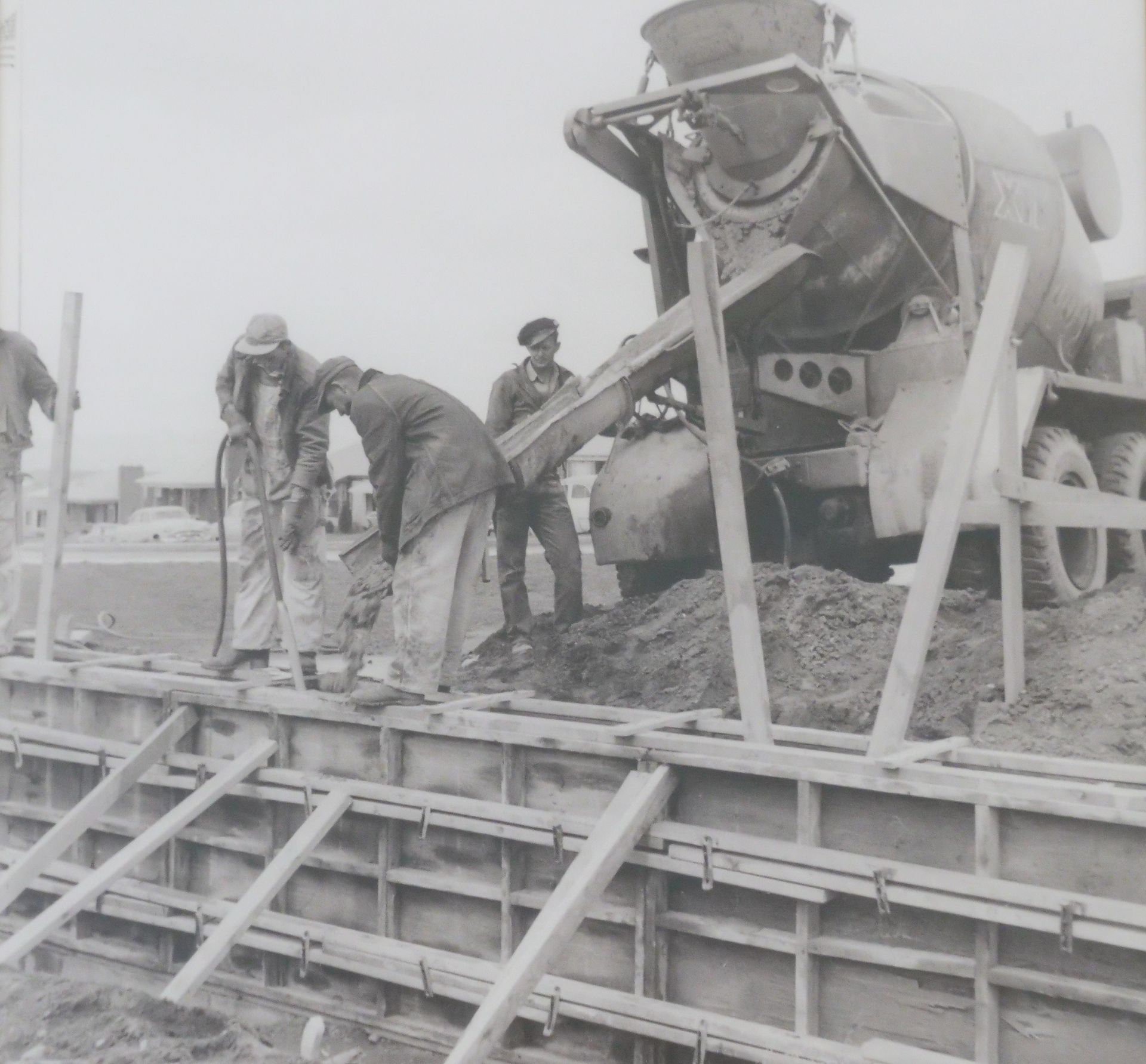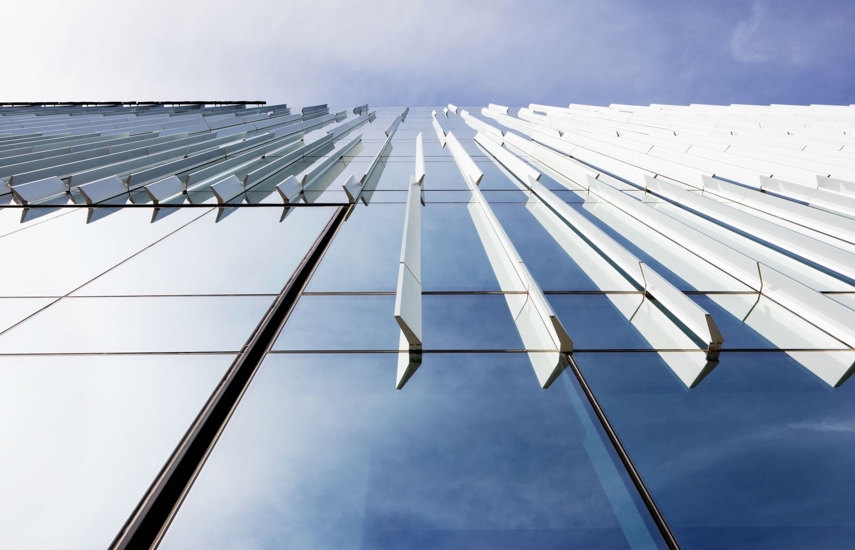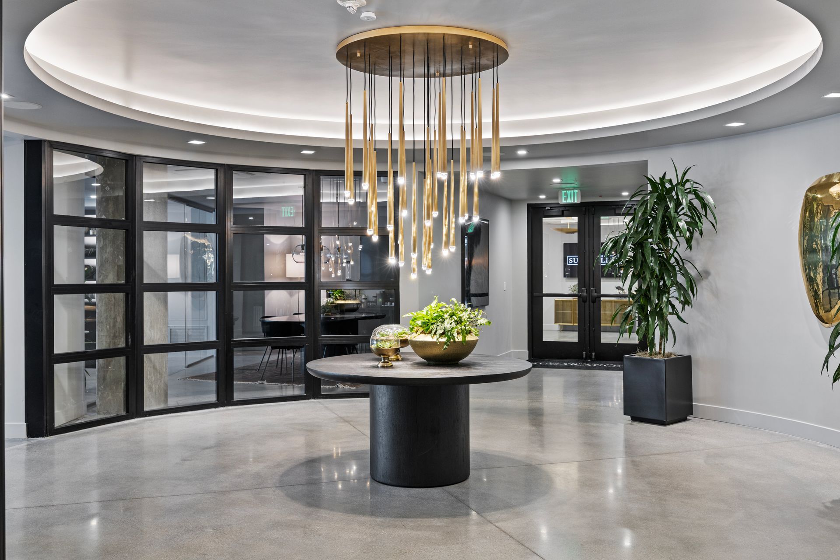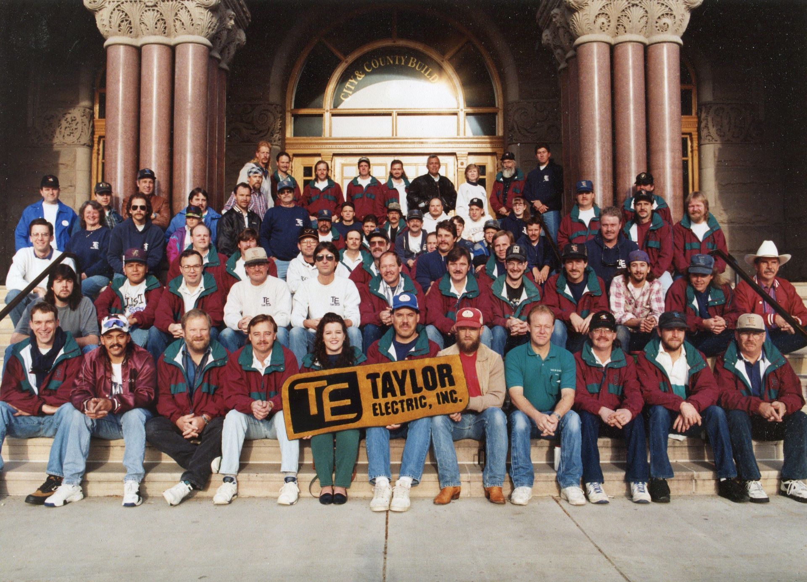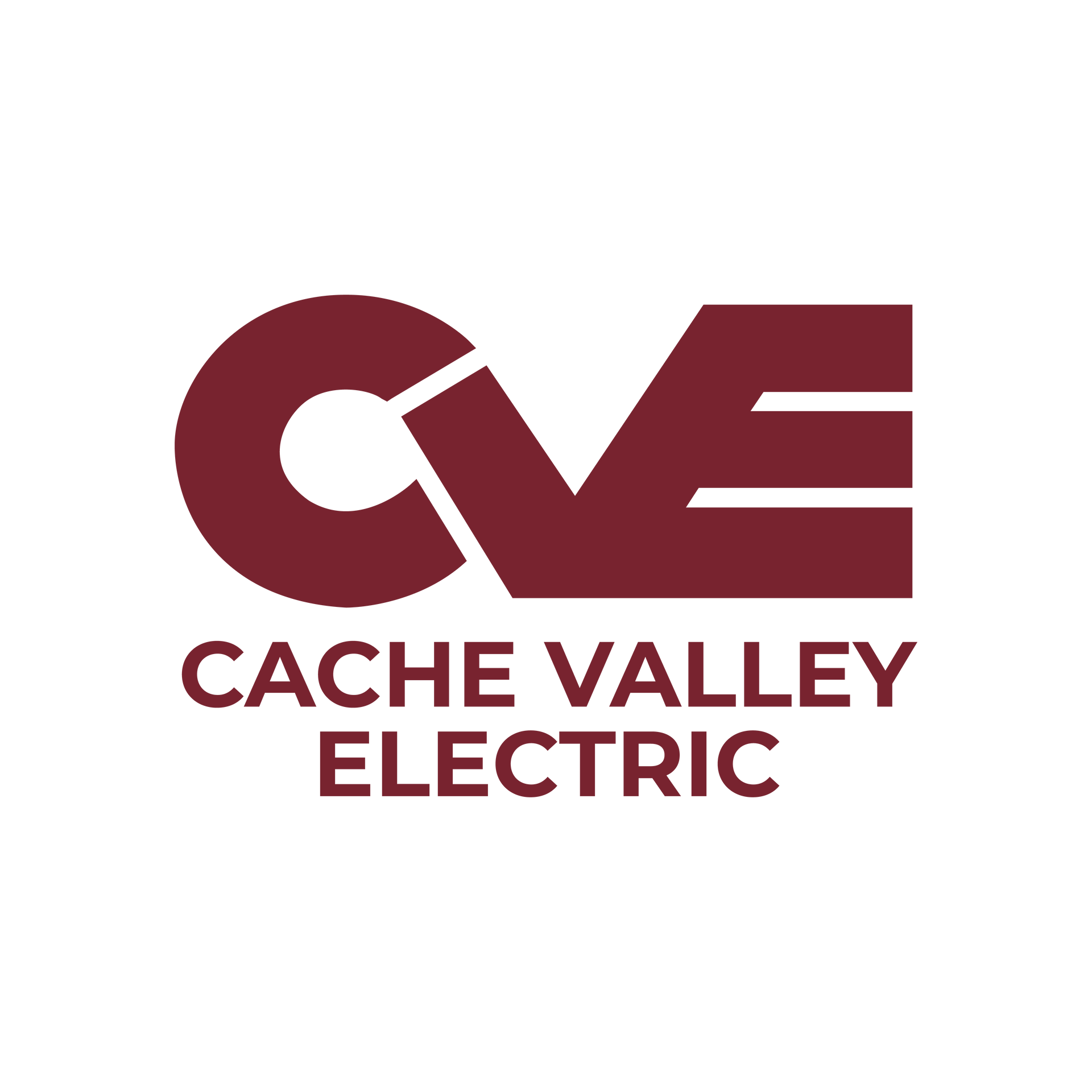Architectural Nexus’ aims for a second bullseye with at the Living Building Challenge pushes past sustainability and into something better—regenerative design. By Taylor Larsen


Creating Place
The company looked to nature for a critical component of the design.
“Nature doesn’t make single-purpose items,” said Kingston of the fundamental concept of regenerative design. Take a plant stem for instance, “It’s structure, it’s plumbing, it’s energy transfer.”
Architectural Nexus took that analogy to create an architectural vision around essentialism, where everything in the building is here because it needs to be here—no fluff.
Kingston explained, “Essentialism says ‘What if I can have two things, but what if I can do it with one?’” Much like a flowering plant, their building aimed to be full of utility, purpose, and beauty.
The greater utility of the office’s items swerves away from being stuck on specificity or minimalism. “We meet the need, and we serve a [visual] purpose,” said Karen Cahoon, Associate Interior Designer and the lead interior designer on the project for Architectural Nexus. She pointed out the new office’s cabinets, which store objects in a clean and uniform way and do so without hardware—another nod to essentialism. So, similarly, things like whiteboards in the conference rooms double as projector screens, everything is multi-purposes.
What the Building Has Grown to Be
The pandemic provided an unexpected silver lining to today’s office. Berreth and fellow Architectural Nexus Principal Robb Harrop, lead designer on the project, each described the time working from home as one where everyone stuck to the essentials and made do with whatever they had while working remotely.
The new layout is a radical change in philosophy for the firm, even if their collaborative nature has always been present. “Everyone used to ‘live in an apartment,’ and everything in that apartment was what you owned,” said Harrop of the previous configuration. “Now we’re asking you to reside in a room but live in a house. You get to enjoy all of the amenities of the conference room and breakout rooms as opposed to living in your little cubicle.”
Today. people can “plug-and-play” in any of the different workstations around the 30,000-SF office, or just take their computers with them to the interior courtyards or the outdoor gathering spaces.
“It’s been fun to watch how employees act differently in the new building,” said Harrop. “People are in the courtyard sitting and moving around a lot more.” No more closed-off cubicles, no more people separated by seniority—just colleagues sharing space throughout the five neighborhoods in Arch Nexus SLC.
They can enjoy not just their firm's architectural labor, but the quiet majesty of the space. Cahoon chose a color scheme with pops of color to differentiate the six neighborhoods and provide visual interest for occupants. Chairs in the hoteling offices pay tribute to famous architects—Patricia Urquiola, Jens Risom, Frank Gehry—and furnish the right amount of whimsy for enjoying work.
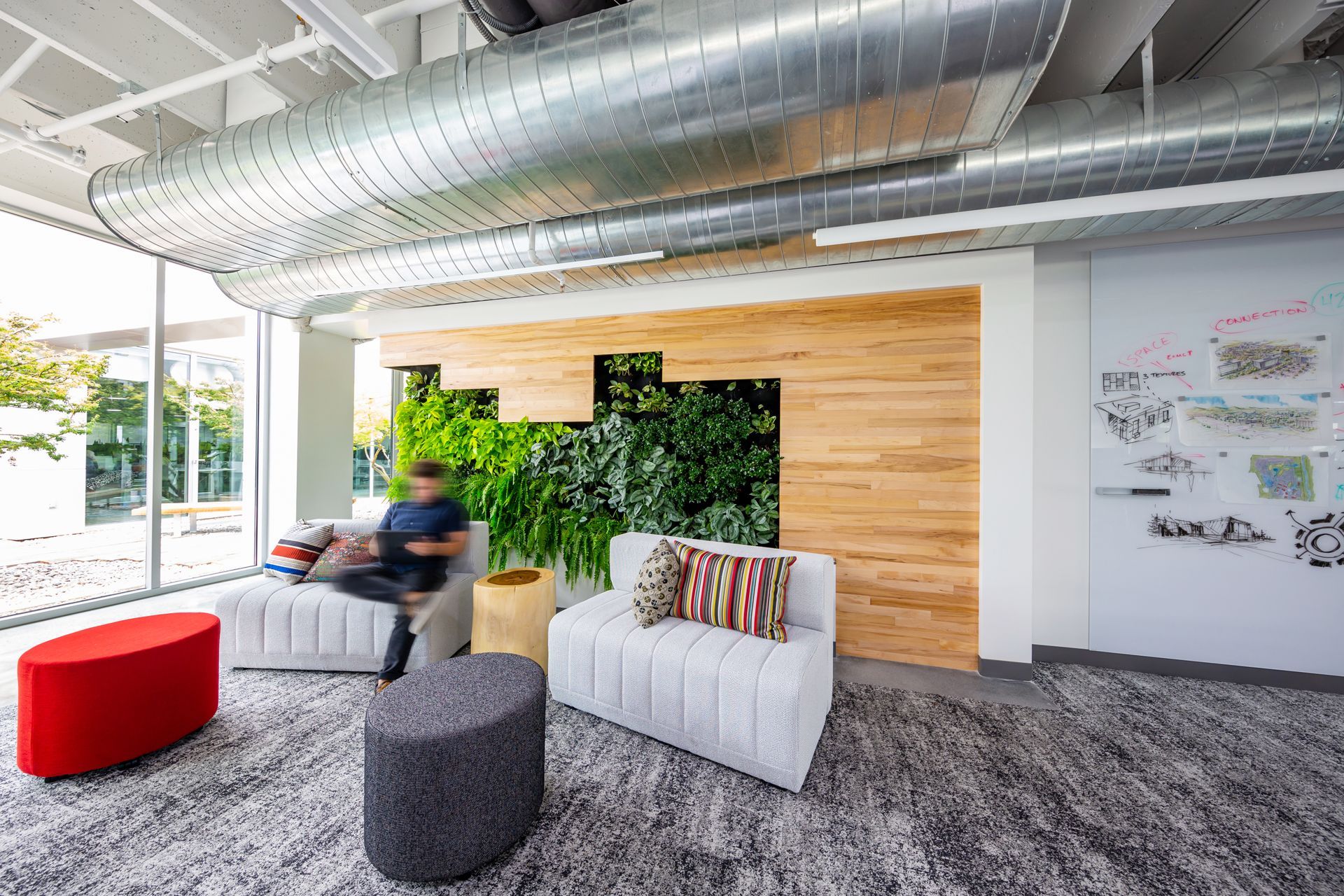
Laboratory of Ideas
Those interviewed from Architectural Nexus described the new office functions as an experimental laboratory for building choices. The open concept with plug-and-play collaborative design was just one element. Natural ventilation was another.
“It’s taken us many decades to get us to think about [heating and cooling] this way again,” said Brian Cassil, Director of Communications for Architectural Nexus, concerning natural ventilation systems. It is refreshing to walk through the office and experience the natural breeze from the two indoor courtyards and their opened curtains of windows.
Beyond natural ventilation, experimenting with daylight simulation was time well spent. Solatubes and light wells in the interior courtyards provide bounteous sunlight throughout the office and help conserve the company’s electricity bill.
The firm’s desire to be the testing grounds for new ideas also turned the office into a bit of a greenhouse—just without the swampy humidity. Data from their Sacramento office encouraged the Arch Nexus team to insert lots of lush greenery. “The ferns have been crazy from day one,” said Cassil of the plant growth. “They just go gangbusters.”
There are seemingly endless examples that move the regenerative building conversation forward. “People can come into our building and see [these regenerative elements of a building]—they don’t have to sit in a conference room and hear us talk about it and imagine,” said Harrop. “They can experience it.”
Regenerative Systems
And there is a lot to sell to clients. Harrop explained the regenerative components inside the building include the gray water system, living walls, and Solatubes. Exterior courtyards, water capturing cisterns, and PV array make up the outdoor systems.
The solar panels atop the steel parking structures generate just over 115% of the building’s electricity needs and power some electric vehicles. It’s helpful in a multitude of ways and a special treat for Cassil and others who use the EV chargers. He will never have to go to the gas station again, “except maybe for some taquitos,” Cassil laughed.
Nelson was quick to praise the subcontractors, who elevated their intentionality on such a complex project. That creativity was especially evident in one of the more dreary parts of a building—wastewater collection. Vacuum toilets waste very little water, using the gray water system instead of potable water. That water goes through quite a process, traveling through UV lights, three filter tanks of sand and gravel, and another sump before it goes to flush toilets and water the living walls and outdoor landscaping.
Architectural Nexus’ Megan Recher, Regenerative Design Specialist with Architectural Nexus, works closely to make sure systems are running as designed. Whether it is donning waders to check the gray water system or checking energy usage, she’s an integral part in meeting LBC standards to make sure that this “home” can continue to support its residents.
Resiliency
The firm’s renovated headquarters is advancing the concept of resiliency, a value gaining steam as lakes dry out around the state and temperatures oscillate between extremes.
The battery storage and solar array alone can keep the essential systems running for a week without external power. To Kingston, it’s an obvious solution beyond the self-described “hippie” concepts.
“There is a business reason for these decisions,” he said. That reason is the potential loss of thousands of dollars every hour the systems aren’t up and running to meet client demands. Recher is heavily involved in making sure electrical systems and usage are closely monitored. Various controls shut power completely off for the office computers after the last employee is out of the office for the night—no standby power usage here.
“The difficulty isn’t in concepts or technology,” according to Cassil. These systems aren’t novel, but rarely are so many used together at once. “The difficulty is getting everything to work in harmony.”
These are all concepts and systems that are readily available and whose price is very similar to standard systems—the issue is change. Recher mentioned that the ceiling for clients is imaginary. But going above and beyond today’s standards requires curiosity and intentionality that isn’t always prioritized in the breakneck scheduling that has become the A/E/C norm.
The intentionality here feels at once unique and achievable, .
It goes back to that multi-purpose nature mentioned earlier. This building serves not just as an office but as a new way forward. A regenerative built environment is possible.
“All these things we are doing … They are not novel. They are not hard. They are not expensive,” said Kingston. “But they are critical.”
ARCH NEXUS SLC
Owner: Architectural Nexus
Architect: Architectural Nexus
General Contractor: Jacobsen Construction
Civil Engineer: Meridian Engineering
Electrical Engineer: BNA Consulting
Mechanical Engineer: Capital Engineering Consultants
Structural Engineer: ARW Engineers
Interior Design & Furniture: Architectural Nexus
Plumbing Subcontractor: Budd Rich Plumbing Inc.
HVAC Subcontractor: Rocky Mountain Mechanical
Electrical Subcontractor: Arco Electric
Concrete: Jacobsen Construction
Steel Fabrication & Erection: Clegg Steel
Glass/Curtain Wall: Mollerup Glass & Alder Sales
Masonry Subcontractor: RJ Masonry
Drywall/Acoustics: HD Acoustics
Painting: Fisher Painting
Tile/Stone: JRC Tile & Stone Inc
Other Specialty Subcontractors: Jacobsen Flooring Services, Layton Roofing, Guaranteed Waterproofing & Construction, DJ Johnson, A-Core Concrete Specialists
