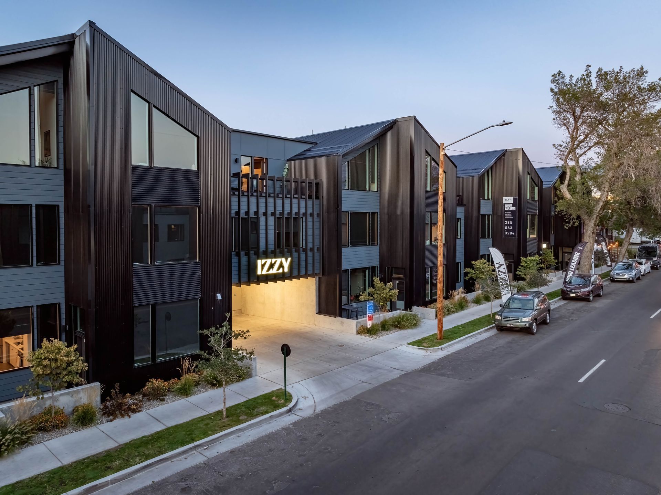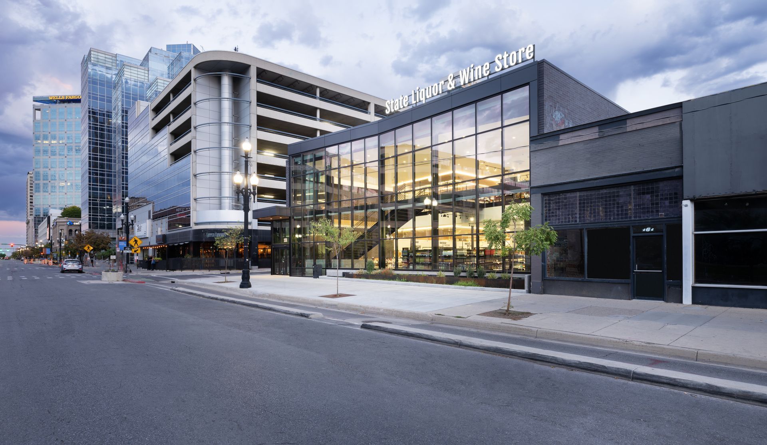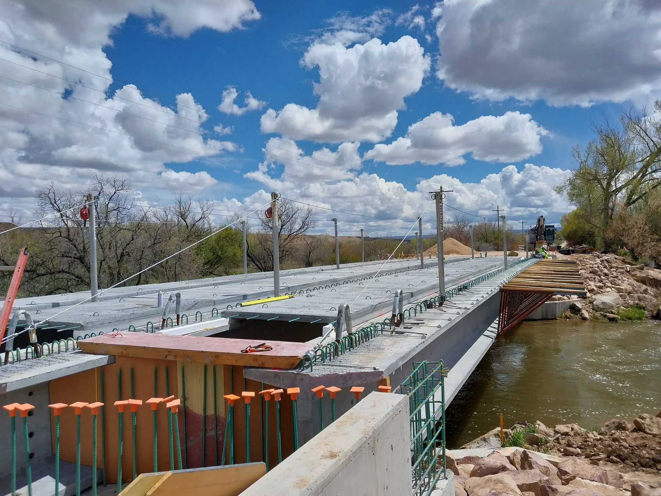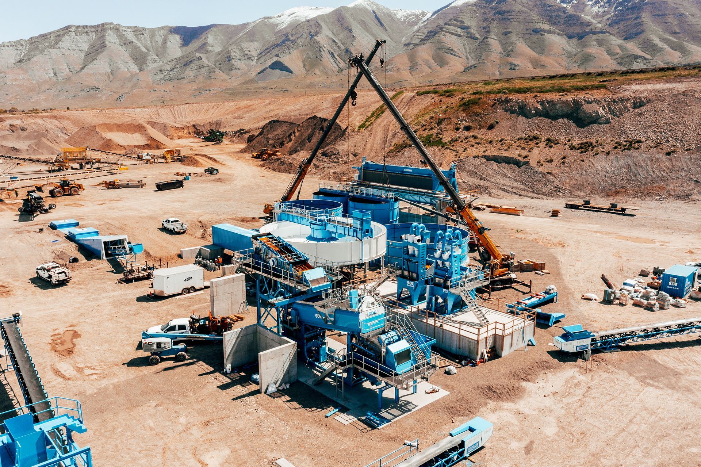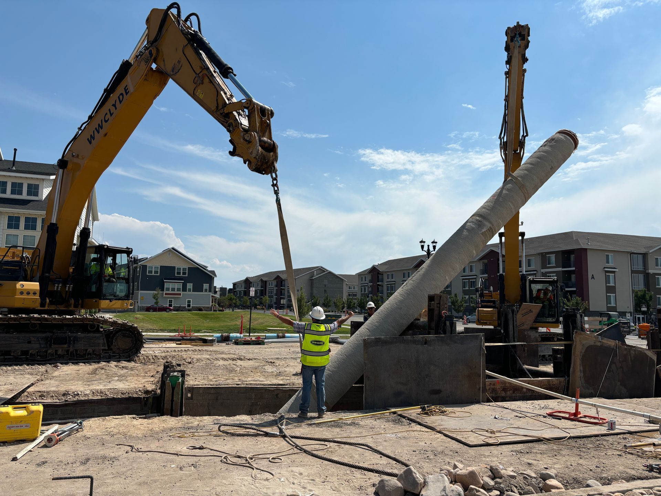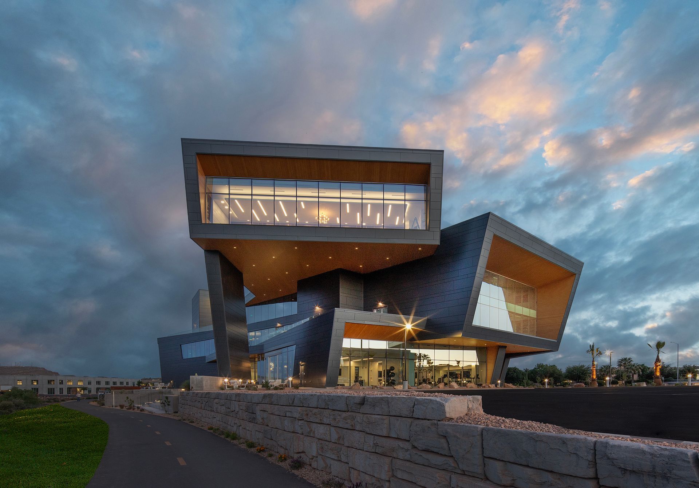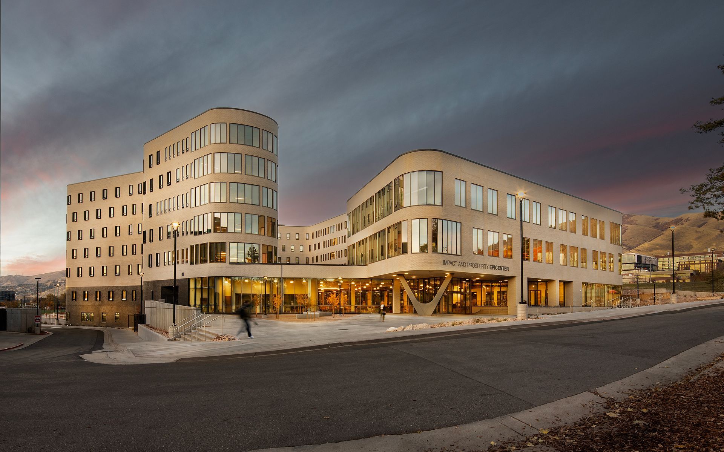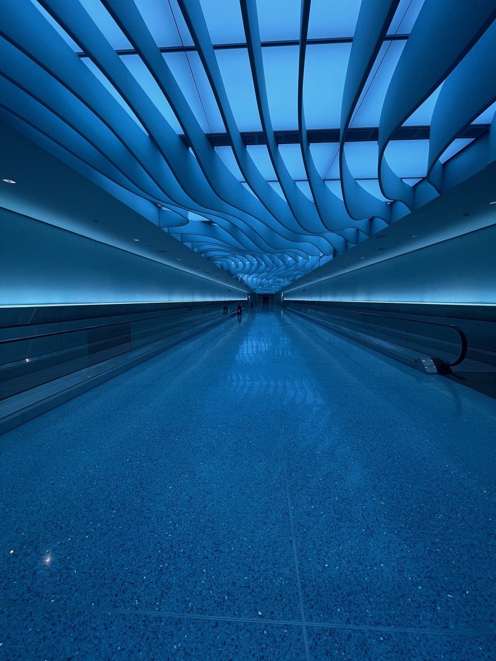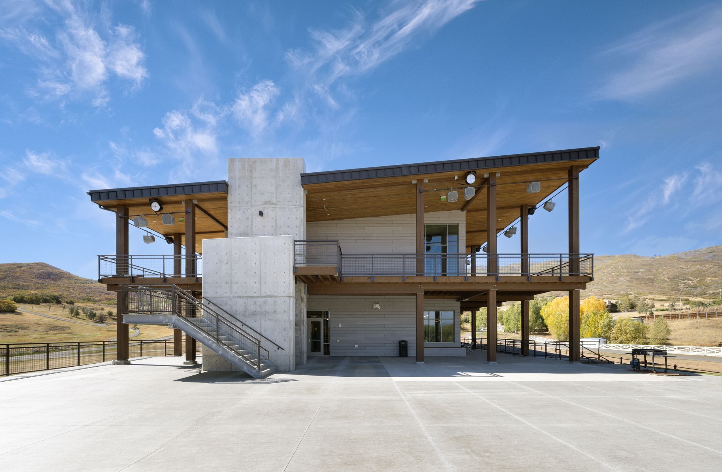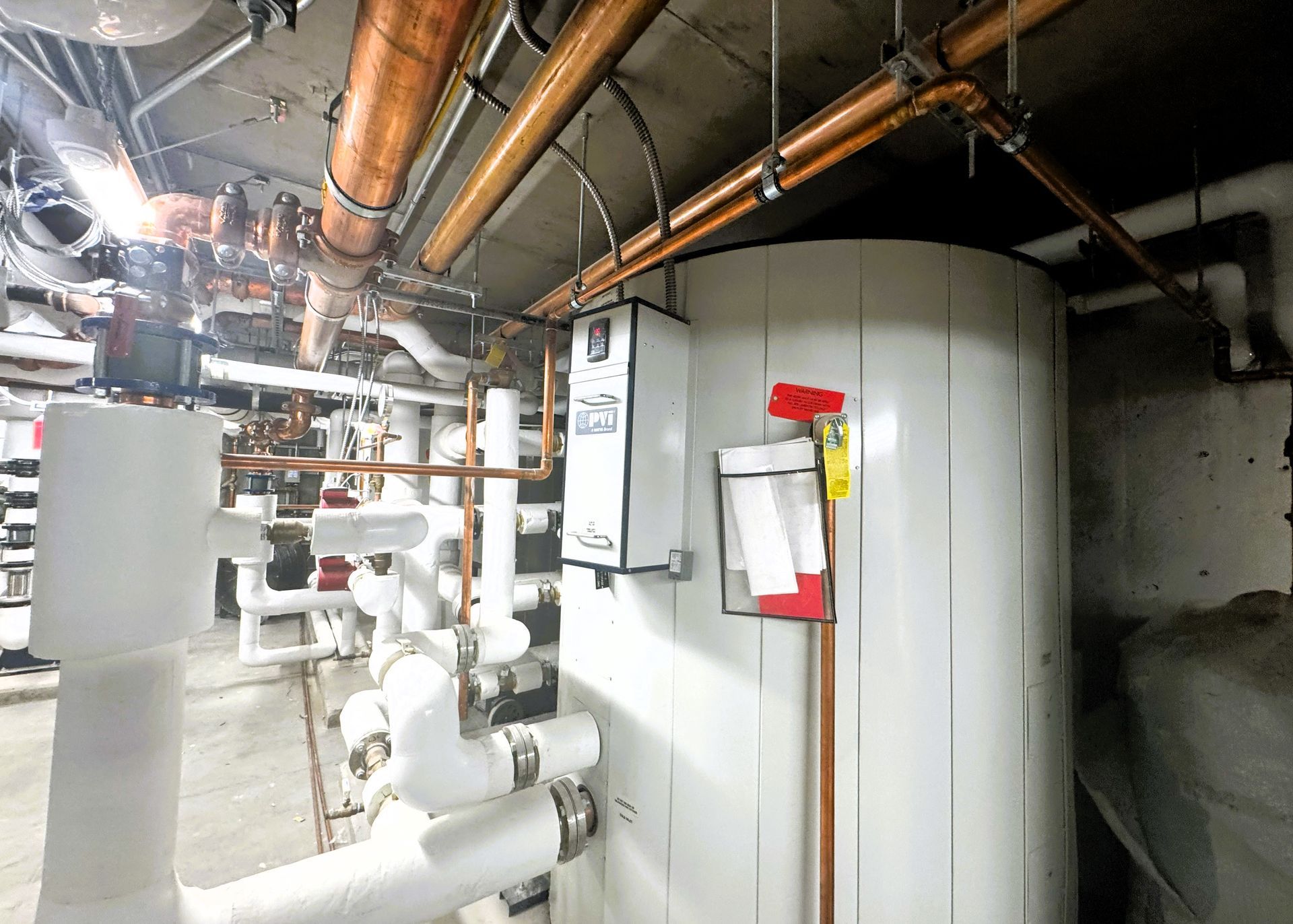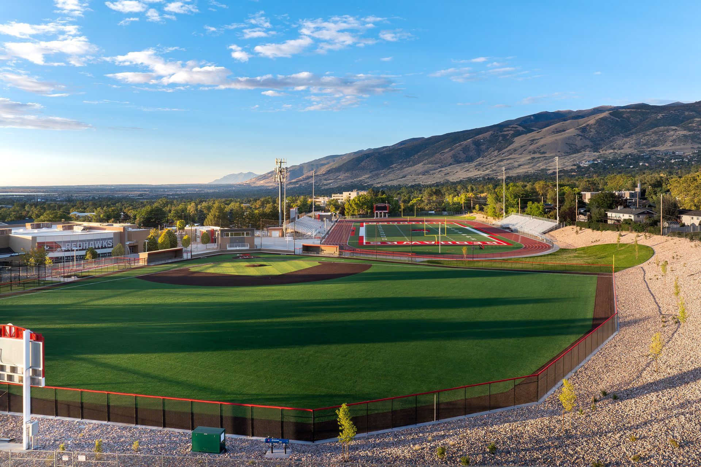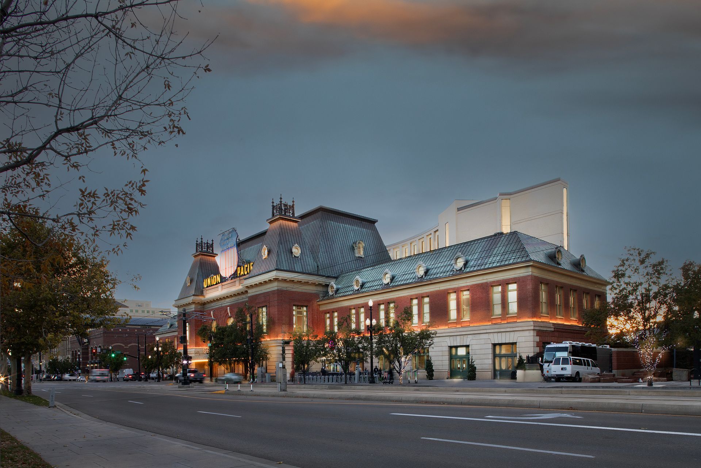UC+D Most Outstanding Projects of 2024

Despite some minor economic headwinds, Utah is poised for another solid, if semi-unspectacular, year of construction and real estate development, according to top economists locally and nationally. Indeed, 2025 is shaping up to be much like 2024, a year where firms across the A/E/C spectrum completed dozens of life-enhancing, community-uplifting projects across every major building sector—in other words, a lot of projects were built outside of the still churning multi-family market. These firms thrived for the most part, posting positive revenue growth and maintaining momentum in the face of the usual challenges of shallow labor pools and volatile material costs. Utah continues to rank among the top states nationally on key economic drivers such as population growth, construction employment, a pro-business climate, and a legislative body that continues to be bullish on funding higher education and transportation projects. Prospects are good with a can-do mentality among developers, municipalities, and the firms designing and building the jobs. "Utah will continue to have above average growth and is in great position to continue its great track record with a growing population, and a strong economy and construction market," said Ken Simonson, Chief Economist for the Associated General Contractors of America (AGCA) in Washington, D.C. "Utah has been on a steady, strong upward path with 27% growth in construction employment—three times the national average of 9%—since 2020." Simonson said Utah's construction employment growth doubled last year, up 6%, which is twice the U.S. average. Growth would be even stronger, he added, if contractors could find workers, particularly skilled tradesmen. Simonson said a survey of 1,500 firms nationally stated 94% had openings for craft workers. "It's hard to fill (skilled) positions, more difficult than last year," he added. Utah's consistent population growth—the Beehive State ranked fourth according to the U.S. Census from 2023-24 with 1.8% growth (3.44 million to 3.50 million)—is a driver of demand for so many types of construction, as well as a course of construction labor. Simonson said the state has been more welcoming of immigrants, an important source of labor for contractors across the board. Utahns also have a reputation for being well-educated coupled with a strong work ethic and drive to succeed, making the state an attractive place for new businesses looking to expand. Developers Waiting Out Interest Rates; Hope for a Drop in '25 The Fed kept interest rates where they are in January—a decision not popular with many real estate developers simply itching to invest capital and have projects waiting to cut loose the minute rates become more favorable. That pent-up demand could heat up the market if rates drop by even half a point, particularly in the multi-family arena. Simonson said multi-family was down nationally 8% from September 2023-24, with Utah seeing an equivalent slowdown, despite a huge amount of inventory that hit the market in 2024, including attractive high-end downtown properties like Camber, The Worthington, and Astra Tower, and many others along the greater Wasatch Front. "Reductions in the [Fed]’s short-term interest rate target will make financing a bit less expensive but developers still can't get loans or want to proceed if rents aren't high enough to cover the financing and construction costs, including time to complete if there are extended delivery times for electrical equipment such as transformers and switchgear," Simonson added. "Utah isn't immune from these challenges, but if the underlying population growth will be supportive of rent increases, that may bring back multi-family construction sooner than in areas that aren't growing as fast, or at all." Spendlove Keynote at 2025 NAIOP Symposium Senior Economist for Zions Bank, Robert Spendlove, said Utah is well-positioned to maintain solid economic activity, with factors of low unemployment (hovering around 4%), solid wage growth (3.9% in December), and more than a quarter million jobs added at the end of last year. "Utah had unexpected, continued strength in the labor market," said Spendlove at NAIOP Utah's 2025 Symposium in January. "If we could pause the economy and stay where we're at now, we'd be in a perfect position." Consumer inflation, he said, remains sticky at nearly 3%, with the Fed targeting 2% before they can lower interest rates. "Until it's at 2%, they can't claim victory," he said. Overall, consumer prices are up a whopping 22% since 2020. "It's a struggle for people—those prices are never going back down. Inflation is just adding to those price increases. [Fed Chair Jerome] Powell said they will not make the same mistake as the 70s; they will not cut rates until inflation is down." In addition to strong 1.65% [WHAT TYPE OF] growth and 1.8% employment growth, Utah rebounded quickly from the pandemic. "That shows the strength of Utah's economy and labor market," said Spendlove. He added that Utah's GDP was up 4.6%, indicating the strongest economic growth in the U.S., with consumer sentiment improving and greater small business optimism. Utah Maintains Steady Growth, Says Eskic The Beehive State's remarkably consistent and steady growth remains a major reason why its economic outlook remains rosy, said Dejan Eskic, Senior Research Fellow at the Kem C. Gardner Policy Institute at the University of Utah. "Utah's population growth has never dropped below zero since 1950—we're still increasing with net migration," said Eskic at an event hosted by the Intermountain Chapter of the American Concrete Institute in January, with growth slowing by only .08 to 1.65% "There is so much demand in our economy that even in a down year for housing, construction employment is up 6.2%," he said. "The American household, on average, has never looked better on paper when looking at financial stability," with 70% of household debt tied to mortgages. Living in Utah is still expensive, even though the state is now listed as the 10th most expensive state to live in, down from 8th. "It doesn't mean Utah is more affordable, other states are just more expensive." The housing crisis will remain among the biggest challenges, both with affordable housing and overall number of units that need to be built. Governor Spencer Cox has made his intentions known that communities need to prioritize ways to address all housing issues, with a desire to see tens of thousands of single family homes built in the next decade. Way easier said than done, simply because developers cannot be expected to be altruistic when market conditions are competitive and profit margins potentially volatile and risky. He expects rents to increase once absorption is reached. Other items of note: —Consumer Price Index dipped to 2.6%, where it is expected to stay. —Expect growth in wages and employment. —Commercial construction will be primarily flat, similar to the last two years. —Office is flat, medical and industrial markets will continue to grow; industrial may be dictated by international trade. —Utah expects to add 500,000 people in the next decade, and will need a jaw-dropping 275,000 more housing units in that time, primarily along the Wasatch Front. "We need to change the dialogue if we're going to solve the housing crisis," said Eskic. "Currently, 92% of renters are priced out of the market. Construction must be optimized."
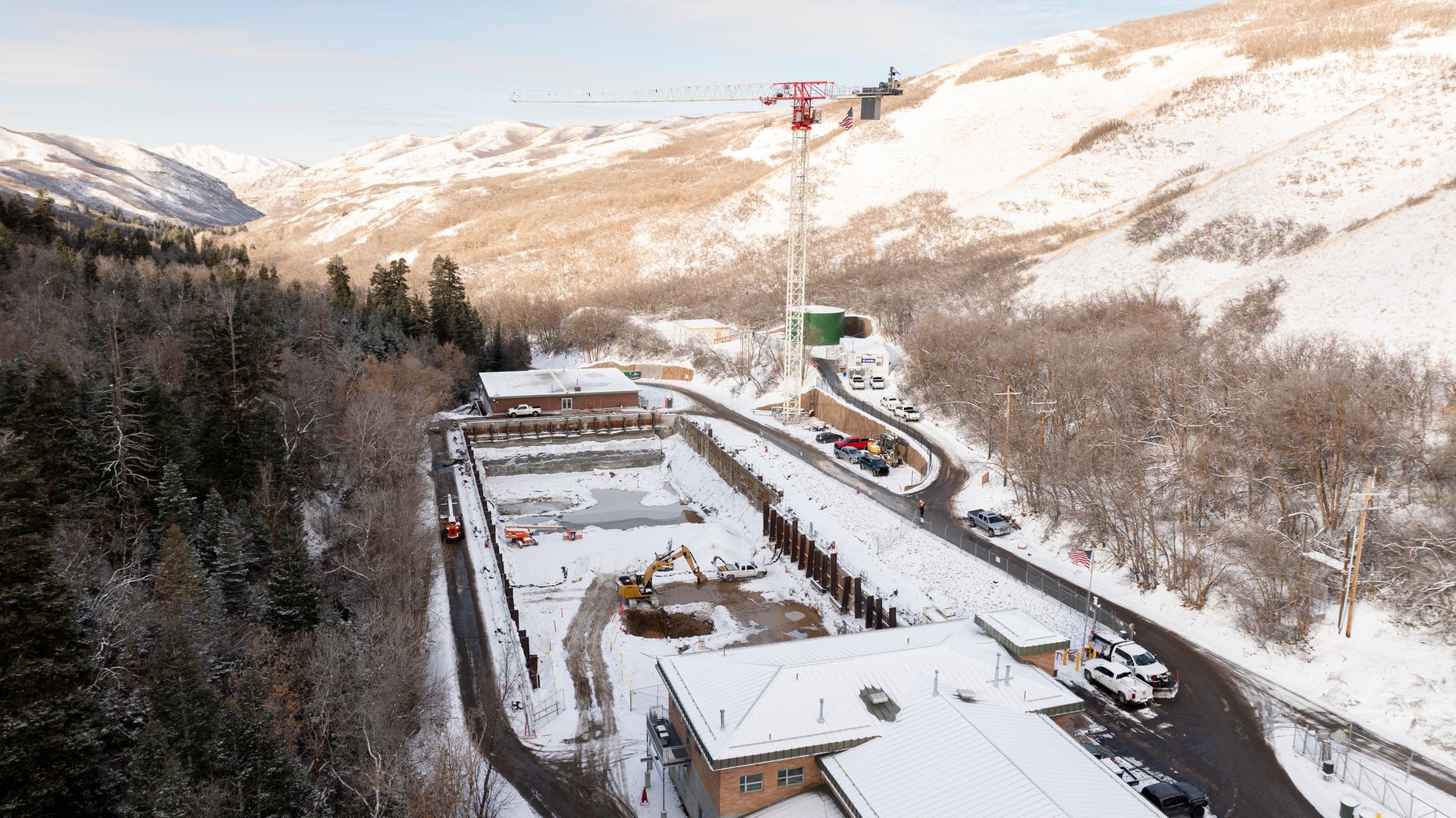
July 23rd, 1847 was a pivotal day for the pioneers. Records from the time detailed how the advance party trekking into the Salt Lake Valley built a dam to convey water from City Creek to freshly plowed land. Years later, the city hired civil and hydraulic engineer Herman Schussler to design a system to bring water through laminated wood pipes to 20,000 Salt Lake City residents while preparing for future growth. Schussler said, in a presentation to Brigham Young in 1872, “I propose to construct the pipe system of the City of such dimensions as to be capable of supplying five million gallons per diem.” While those original pipes couldn’t make it to year two, the design was in place for cast iron pipes to go in their place in 1876. The 37 carloads of cast iron pipe, plumbing tools, water gates, and more came from multiple suppliers from eastern US industrial hubs of St. Louis, Boston, and Louisville, KY. Those collaborative efforts brought modern waterworks “in our lovely Deseret,” collecting water from 19.2 square miles of watershed that feeds the 14.5-mile-long City Creek stream. Modernity Fast forward nearly 150 years, past chlorination that arrived in the 1920s, past the first water treatment facility constructed in Utah, the City Creek Water Treatment Plant in 1953, past filter installation in 1966, and past the canyon reopening for recreational use in 1975—Salt Lake City needed a new treatment facility to keep clean water flowing. The Salt Lake City Department of Public Utilities (SLCDPU) partnered with engineering firm Brown and Caldwell in design in 2018 to envision and engineer something new to ensure resiliency and reliable water service to its customers. While the plant escaped any critical damage in the March 2020 earthquake, it was a reminder of the urgent need to create a new facility. Design and construction would work around a coterie of barriers and challenges—keeping operations ongoing while building on a challenging site three miles into the wilderness—to produce the future of water treatment for Salt Lake City.
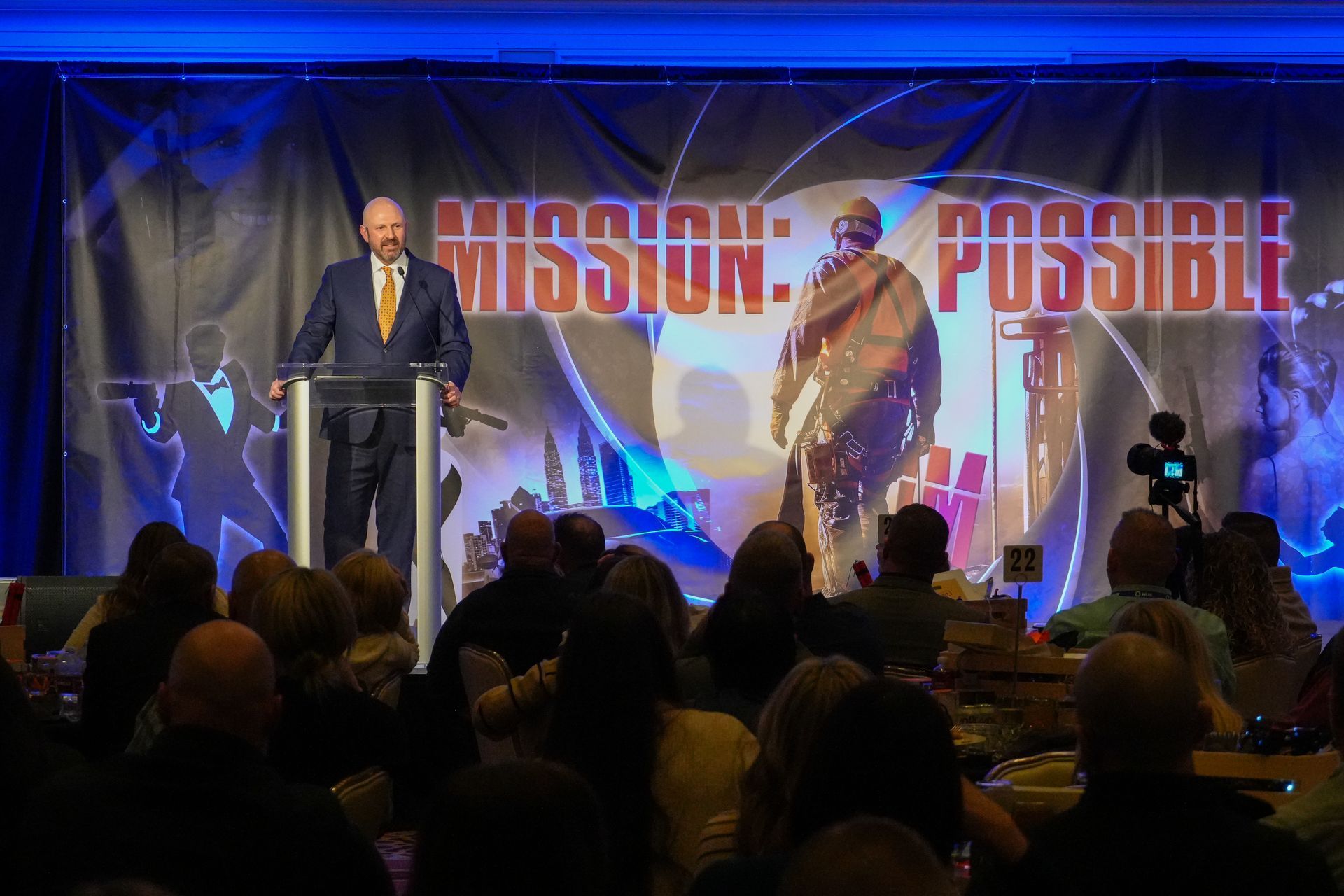
The Associated General Contractors (AGC) of Utah successfully hosted its 103rd Annual Convention January 23-24 at Little America Hotel in downtown Salt Lake, a popular event that brought together A/E/C industry leaders, professionals, and stakeholders for two days of celebration, education, and networking. The convention highlights the outstanding achievements of Utah's construction industry and provides valuable insights into emerging trends shaping the economically impactful sector, along with the announcement of new chapter leaders and board members for the 2025 season. Brett Nielsen, President of Brigham City-based Whitaker Construction, who has served on the AGC of Utah board since 2017, most recently as National Governor, was installed as 2025 Chairman, taking over the reins of the venerable association from Slade Opheikens, President of Ogden-based R&O Construction. In addition, Nielsen is in line to become the first Utahn to serve as AGC of America President in 2030. "What an honor to be standing here, to be in front of a group of people I have the utmost respect for," said Nielsen at Friday night's Installation Banquet. "It's still surreal to me to be here and know that I'm getting the opportunity to work with a group of people that I'm so passionate about. This chapter is truly one of the finest chapters in all of America." Nielsen started as a Laborer at Whitaker Construction in 1992, gradually climbing the company ladder until taking over in 2021 as President of the powerhouse municipal/utility contractor, the first non-Whitaker to lead the firm. The firm cracked the $288 million mark in 2024 in annual revenues, a notable increase from $109 million in 2018. Nielsen's introduction to the AGC was unassuming, attending the packed annual summer golf tournament and then his first convention in the late '90s. "I saw it as more a networking opportunity, primarily with other Whitaker employees, vendors, and occasionally competitors," he said. His eyes were opened to AGC's real value when the chapter hosted a Young Constructors Forum in 2000, which is the predecessor to the Construction Leadership Committee (CLC). "I remember meeting other young contractors from throughout the country, and discussing the nuances of our markets, type of interstate pavements [this is when the original I-15 was constructed pre-Olympics], margins to the segment of construction, etc." he recalled. "I vividly remember a general contractor telling me their margin and how low it was compared to our underground utility segment, and I for the life of me couldn’t understand why a contractor would subject themselves to such headaches for such a low margin." In 2013, Nielsen became Chair of the Utility Infrastructure Committee for the Utah chapter and attended an AGC of America (AGCA) meeting in Phoenix later that year related to highway and utility contractor issues, something he called "an eye-opening experience." It was held at the posh Biltmore Resort and didn't know anybody. At the opening reception, he was standing alone when several individuals—including Toby Crow, AGC of South Dakota Chapter Executive, and his wife Liz—approached him to strike up conversation. They in turn introduced Nielsen to Scott Berry, who at the time was Director of AGC's National Utility Infrastructure Division, which led to dinner with long-time AGC CEO Steve Sandherr and several other AGC of America staff, along with fellow contractor members. "The rest is history," said Nielsen, who has been a member of the AGC of America Utility Infrastructure Division since then, including a stint from 2018-2020 on the AGCA Board. "I'm a relationship guy. They are important to me, and AGC provides the platform for me to collaborate with like-minded individuals to work on being informed, educating, and ultimately protecting not only our company the livelihoods of our employee-owners, but our industry. The benefits that AGC brings are real and measurable. AGC members are the 'Voice of the Construction Industry' both on the hill here in Utah, as well as in Washington, D.C. The issues that face our industry are complex, and those who want to exploit regulation, slow growth, and leverage legislative change to benefit their personal or industry interests cannot be overstated. We as contractors need a collective voice and for the Construction Industry, that voice is the AGC." Nielsen talked about the unique relationship that forms between AGC member firms, and how they work together for the good of the entire industry, despite competing against each other weekly to land new projects. "It makes me proud for what we accomplish here within this state," he said. "We come together, we solve tough problems related to our industry and we compete fiercely against one another." He mentioned competing that week head-to-head with Orem-based W.W. Clyde & Co., led by its President, Dustin Olson, on two sizable projects. Each team won a job, and subsequently lost a job. Said Nielsen: "I reached out to Dustin and congratulated him and told him it was a hell of a bid—he congratulated me as well [...] and followed up with the statement: 'If I'm going to lose to a contractor, I want it to be someone like you'. Many of us do that day-in and day-out. To be a part of a group that can accomplish what we accomplish, and then to turn around and be able to come to an event like this and celebrate all our hard work, is something that is astonishing to me." Nielsen said recruiting and retaining new skilled talent for the industry will be one of his top priorities this year and encouraged AGC firms to get involved with the Construction Leadership Committee (CLC). "I'm passionate about the future of people in our industry," he said. "I realize we're not the young spring chickens that we once were. It's our duty that we are setting the stage and making sure we're prepared to continue what we do. We all have great people who have gotten us where we're at today—we want to make sure we're bringing [new people] along." Nielsen closed his remarks by thanking his immediate family, including wife Hilary, daughter Emery, his mother, Shirley Harding, and mother-in-law, Ginny Butikofer, in addition to the Whitaker family and fellow co-workers.
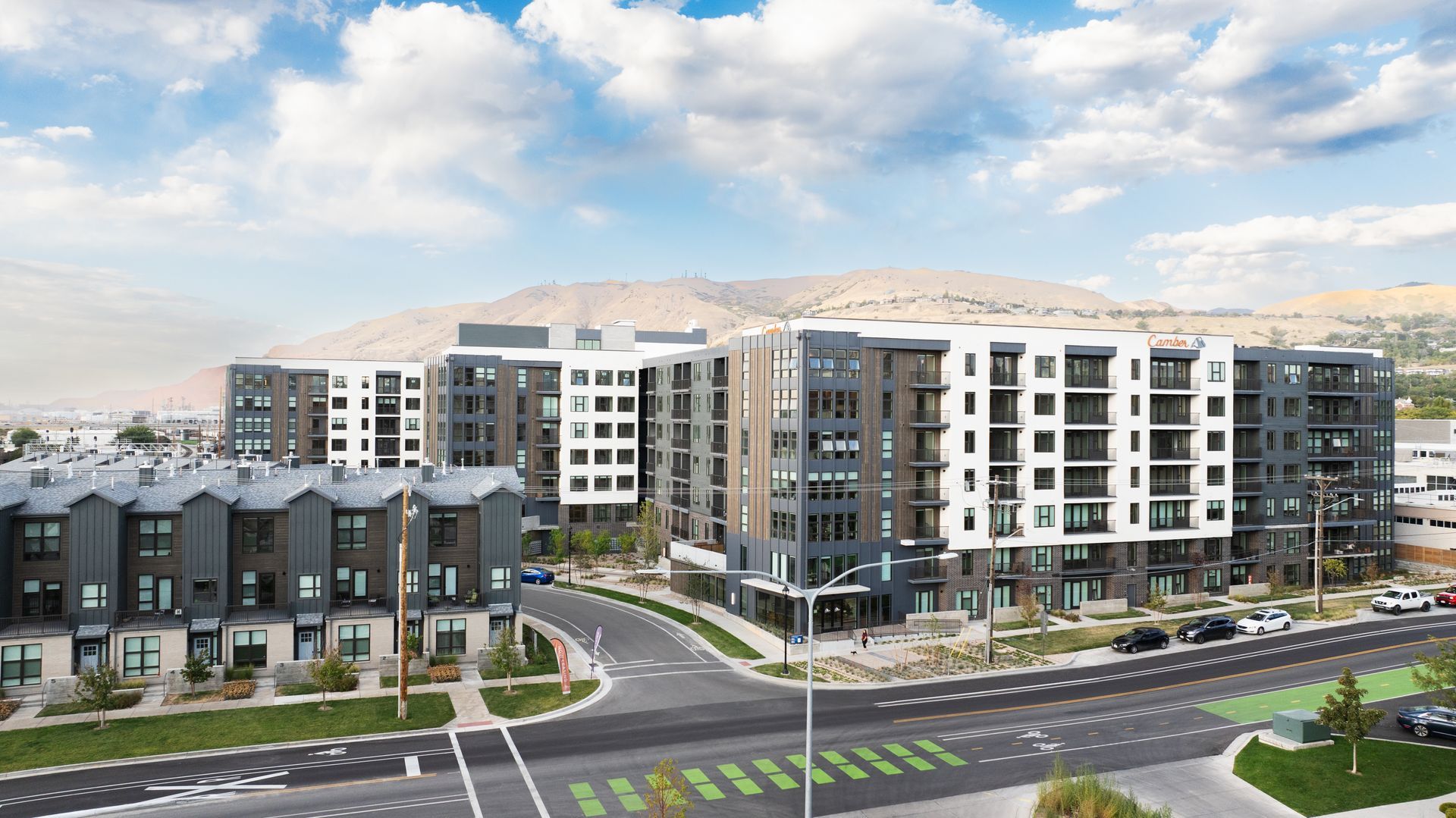
Salt Lake City finally has the modern take on mountain living it has needed with Camber, the 422-unit multifamily project developed by Endeavor Real Estate Group, designed by Texas-based GFF Architects and built by Murray’s very own Zwick Construction. Camber’s neighborhood environment extends inside and out, bringing comfort on multiple levels. The commitment from the project team to lead on the multifamily front resulted in community over commodity with a luxury, mountain modern example of an apartment community.
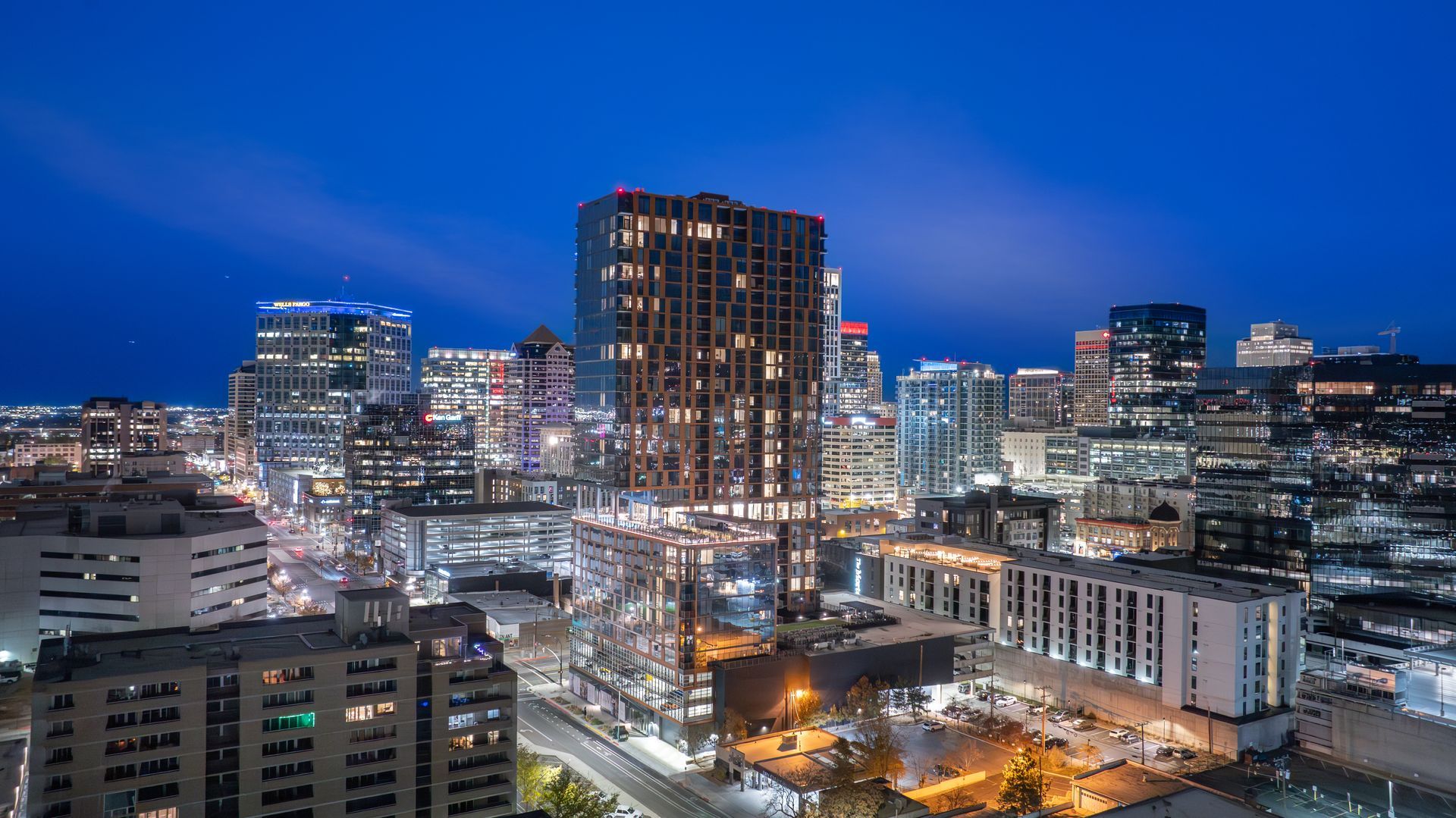
Glittering in copper metal cladding and reflective glass, and towering in the capital city skyline, is The Worthington. Developed by Chicago-based Convexity and designed by SCB’s Chicago office, the Worthington stands tall and cracks the top 10 tallest structures in Utah. Ownership Marks the Spot But long before residents took a dip in The Worthington’s 12th-floor pool, Convexity saw an opportunity with both site and market, said Jessica Minton, the developer’s Senior Vice President. A high-rise on the eastern edge of downtown could offer spectacular views from above and afford residents walkability through the city below. Research from the firm included tours around the city to see what the market had in place, but crucially what it wanted. “Luxury high-rises are our niche. We knew we were capable of delivering a product that was successful in other markets,” said Minton. “And we knew it would succeed in Salt Lake City.” Construction was a joint partnership between Sandy-based Layton Construction, who helped to bring the local know-how, and Chicago-based high-rise building experts W.E O’Neill. The luxury amenities and high-quality residential finishes came from a project that looked toward accountability and collaboration in construction to take Worthington all the way up. Safety for Tenants, Public, and Builders Phased delivery, a newer process for Salt Lake City in high-rise construction, was an essential part of Convexity’s plans to bring the project to market. Minton praised the collaboration between Salt Lake City officials and the project team for “a smooth transition to get us to market.” “There’s a liability and a risk involved from the city to sign off on life safety measures while construction is ongoing,” she said. "It was a fully vetted and well-thought-out process from all of us—developer, city, and contractor— no party took this lightly." Phased delivery dictated that construction would turn over the first 16 floors for occupancy before moving on up to finish the rest. Rick Millward, Project Manager for Layton Construction, thanked Salt Lake City for being as forward-focused as the project team to ensure a high-quality building, namely helping to fine-tune solutions provided by the project team. He said the construction team was up to the challenge on multiple fronts to be a good neighbor and partner as they built. The give-and-take was brilliant as construction installed fire sprinkler systems throughout the structure instead of just completed residential floors, limited road closures to late night hours, and shifted pedestrians to a new walkway—simultaneously meeting city and construction goals. Millward said the team created a buffer zone of three completed floors as construction finished on floors 1-20 to keep construction noise from reaching the floors below. “You have to have residents come in and expect not to have to care about us at all,” said Millward. Minton added that the construction team’s commitment to an ironclad logistics plan created dedicated entrances and exits for workers and residents. “It needed to be a fully coordinated, daily effort,” she said. After all, “Residents aren’t moving into a construction site. There is no margin for error when people live there.” They went so far as to perform “concierge” duties to ensure residents only accessed specific elevators programmed to keep people from accidentally stumbling into active construction. Coordination between construction teams and apartment staff was seamless, actively informing residents 48 hours in advance on water and power shutoffs to keep people comfortable and in the know. With a busy street below, coordination kept pedestrians worry-free as they passed by. A covered and reinforced canopy sidewalk went in along 300 South, as Millward said, for the construction team to take full ownership of safety. Being a good neighbor paid off in more ways than one. Millward said Kathie Chadbourne, who runs From the Ground Up nearby, served coffee to the concrete truck drivers who worked through the night during the 13-hour foundation pour. Her work added to the buzz on site as the construction crew placed 3,600 yards of concrete foundation for the main structure. Three pump trucks took concrete from a cycling set of six trucks delivering slurry from “all of Geneva [Rock’s] concrete plants in the area” to help pour through the night. Millward says The Worthington isn’t going anywhere, especially with a super-stable matte footing that dips between 18 and 24 feet below street level.
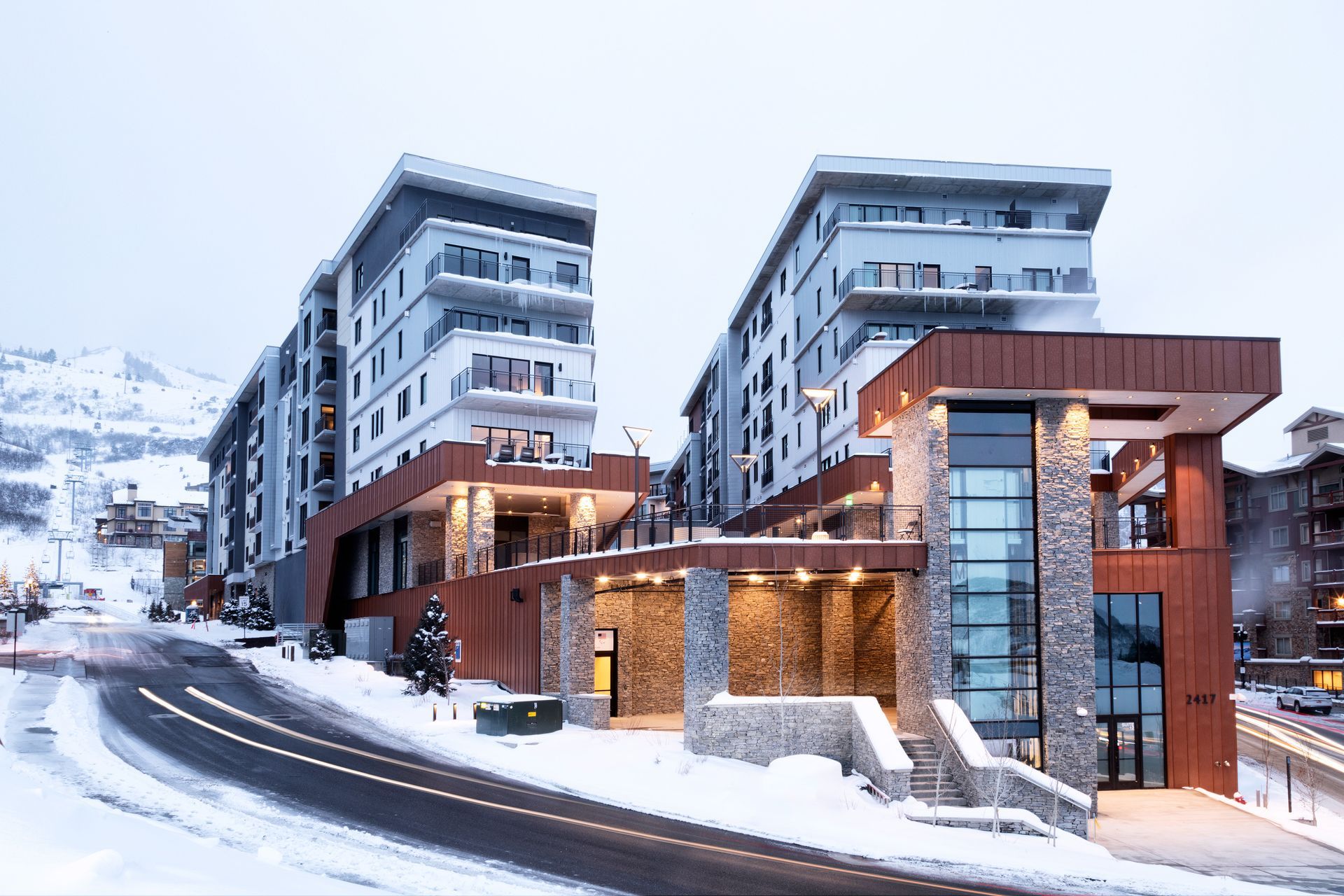
Electrical contracting is competitive as hell. With a plethora of mega projects upcoming, a bidding war for the best electricians and estimators, and even a race to secure the energy to power Utah buildings, the competition at every level seems to grow more intense with each passing year. How can electrical contractors respond to upcoming trends and win work in the Beehive State? It Starts with Labor Ken Hoffman, Preconstruction Manager at Ludvik Electric, said that the competition for labor has been particularly fierce since he and his team began working on the New SLC International Airport some years ago. Competing for great people has always been the case, but the influx of high-level projects over the last decade, he recalled, “pulled everyone up” with drastic increases in wages that helped electricians bring more money home and brought in a cadre of workers from out of state to push jobs past the finish line. There is additional work to be done to bring in the next generation of fieldworkers to help build the state’s future, specifically the financial incentive to enter into a demanding, sometimes dangerous field. Contracting tech company ServiceTitan reports that salaries for entry-level electricians have risen 9.14% since the beginning of 2023, but is it enough? No, and it is hampering project execution. At a recent Urban Land Institute (ULI) Trends Conference, Hunt Electric CEO and President Troy Gregory offered a sobering statistic: currently, for every electrician who enters the trade, three electricians depart. Nathan Goodrich, Division Manager of Helix Electric, said that the industry needs to find solutions fast, as competing for the same people in a wage-based arms race is unsustainable. “We have to promote the trades as people are coming through high school,” he said. Exposure through industry days and other presentations is one way while granting release time for high school student workers was another that Goodrich mentioned as two ways to bring in the next generation of electrical contractors. Gregory agreed, saying that Hunt Electric and other industry groups have become much more involved at the high school level by showcasing and giving interested students career opportunities. He and his team have had success working on pre-apprenticeship that gives the most eager hands-on experience in prefabrication, an area that only grows in importance for contractors. “We’re getting them in a better position to be more productive on a job site on day one,” said Gregory.

Editor's note: UC+D's annual look at age 40 & Under A/E/C professionals includes individuals from a wide range of market segments including a general contractor VP, an interior designer, a rising UDOT director, a steel industry entrepreneur, an equipment dealer owner, and an electrical contractor safety/HR executive. Each holds a key position at their respective firm and has proven their skill and capability along their unique career paths.
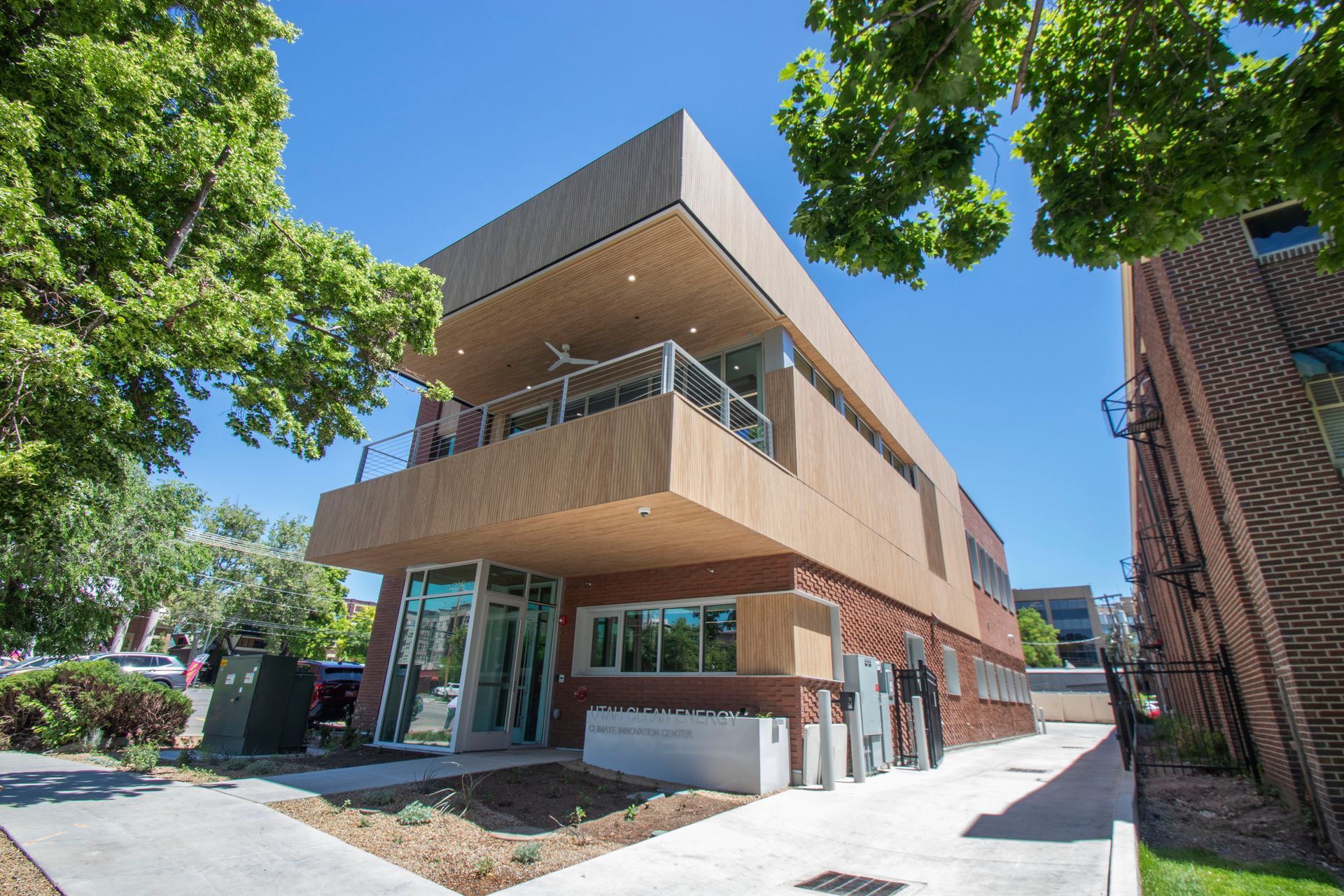
Architect Brian Backe was succinct when he stated, "when I try to describe the Climate Innovation Center, one of the phrases is 'big things comes in small packages'." His words couldn't be more profound. An ambitious adaptive reuse project that is generating significant buzz in the sustainable building arena locally, Utah Clean Energy's new Climate Innovation Center (CIC) is the transformation of a modest, nearly 70-year-old, 3,000 SF single-level commercial structure into a state-of-the-art, two-story, zero-energy building that will serve as UCE's home for the next half century. "Within a 3,000 square foot footprint it has urban infill, is an adaptive reuse site, Net-Zero, combustion-free, hybrid mass timber structure—we really packed in a lot," said Backe, Principal-in-Charge for Blalock & Partners, who worked closely with Salt Lake-based Okland Construction to ensure optimum sustainability throughout the construction process. The $5.4 million, 5,260 SF project officially opened in June to much pomp and circumstance, and rightfully so. The center showcases the potential of what homes and buildings can be—spaces that are not only comfortable and inviting, but also produce zero pollution. The building will offer a space dedicated to learning, exploration and collaboration centered on climate solutions and improving local air quality, and a place for the community to engage and create solutions to the challenges we face. The project is a testament to CEO/Founder Sarah Wright and her team at Utah Clean Energy, and their commitment to increasing awareness of environmental sustainability. Their new home makes a bold, walk-the-walk statement about the importance of renewable energy in the built world. "There needs to be an education and understanding that renewables (solar, wind, hydro, geo-thermal) are our cheapest resources," said Wright, a Chicago-native whose diverse background includes work in geology, environmental consulting, air quality, and occupational health. She founded UCE, a mission-driven non-profit, in 2001 and is thrilled to see the CIC finally come to fruition after years of planning. The project, she said, embodies UCE's dedication to transforming Utah's built environment to be zero energy and emission-free, while helping the community reimagine the places we live and work. "This is a living laboratory and teaching tool for the public and the business community, demonstrating the tremendous role that buildings have in solving climate change," said Wright. "Everyone that's been here loves it and other owners say they are inspired by it." Kevin Emerson, Director of Building Decarbonization and an 18-year UCE veteran, said the project became a necessity in recent years as UCE's staff swelled to 15 people. "We've had a dream to really 'walk to talk' through our office headquarters and (CIC) is the result of that dream coming to fruition," said Emerson. "It is more than just office space—it's meant to be a showcase and teaching tool for the construction and design industry." "There is nothing more sustainable than reusing our existing buildings and breathing a new 50-year-life into a structure than was slated for demolition," said Backe, adding that construction crews seismically braced the primary existing CMU block wall, in addition to reusing over 65 tons of CMU and 50 tons of concrete.
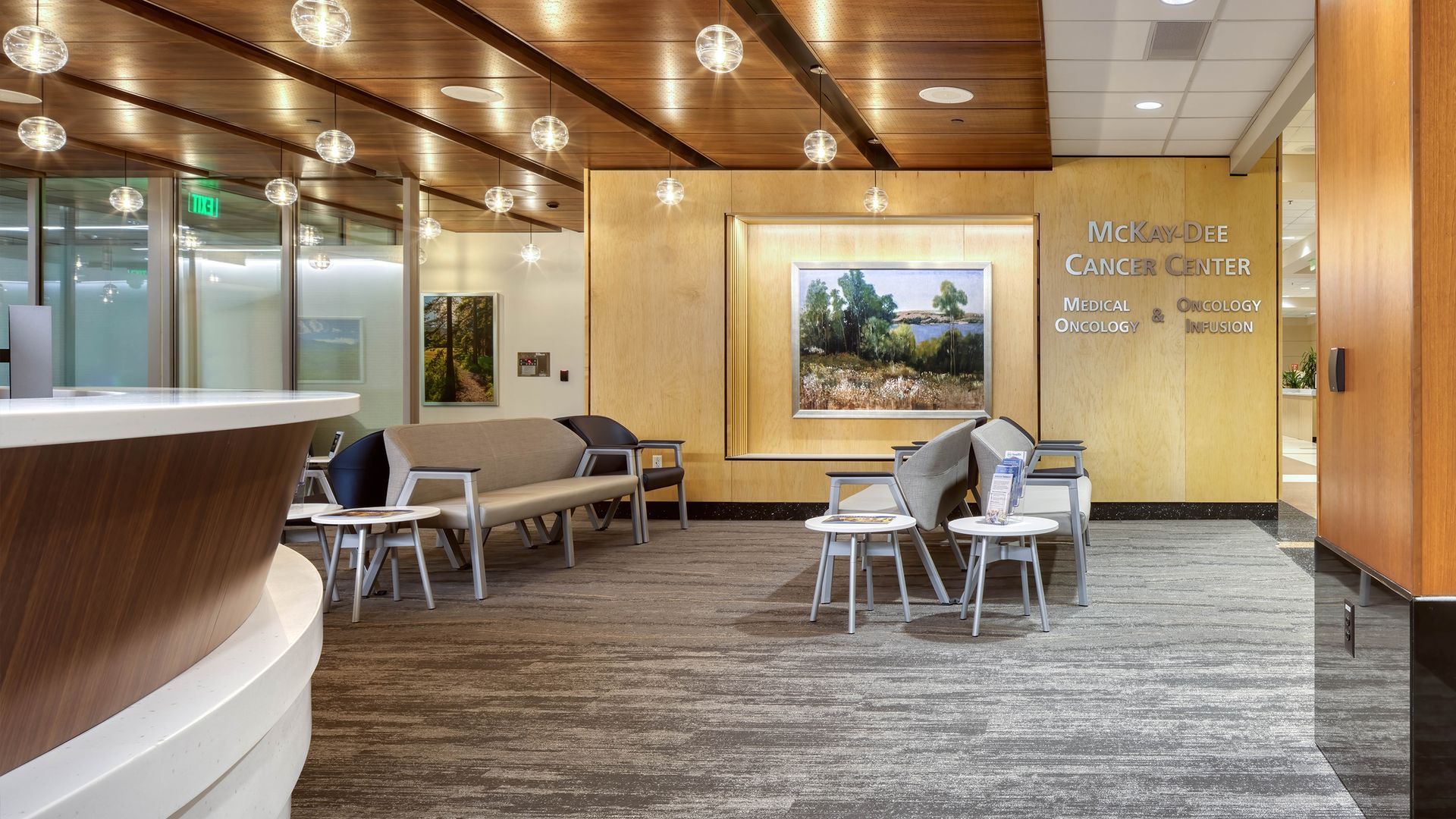
Cancer sucks. That message is on t-shirts and stickers, message boards and social media, and is often said to others when news comes out about a diagnosis—a show of solidarity in the fight against cancer. But riding through the challenge doesn’t have to be the only experience, especially in cancer center design and construction. For Nathan Murray and Brian Murphy, the respective design and construction leaders who helped bring the McKay-Dee Cancer Center into a 21st century, their work showed that a cancer diagnosis or treatment isn’t the end, but the beginning of a new journey of support and patient-centered care. The project was a long time coming. What began in 2018 with the winning bid needed a bit of time to settle on the ownership side, but had Scott Roberson and Jimmy Nielson from Intermountain Healthcare championing the project along the way. Throughout the project, the team never lost track of the patient experience, which Murphy said led to many productive meetings on design priorities and project sequencing to achieve the renovation’s full potential.













