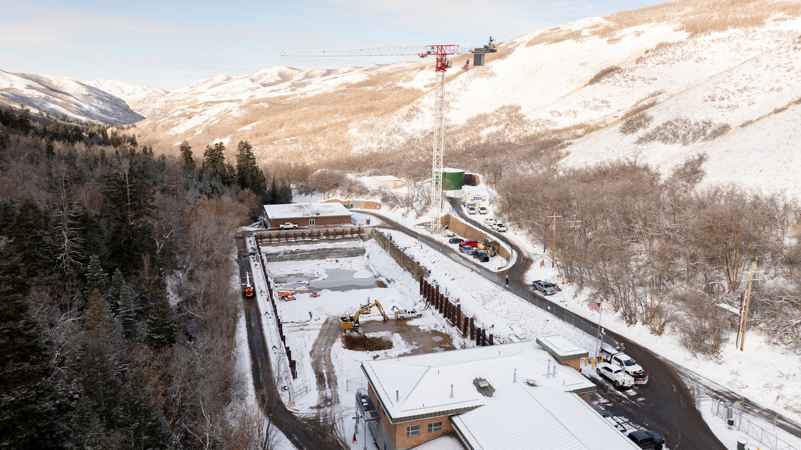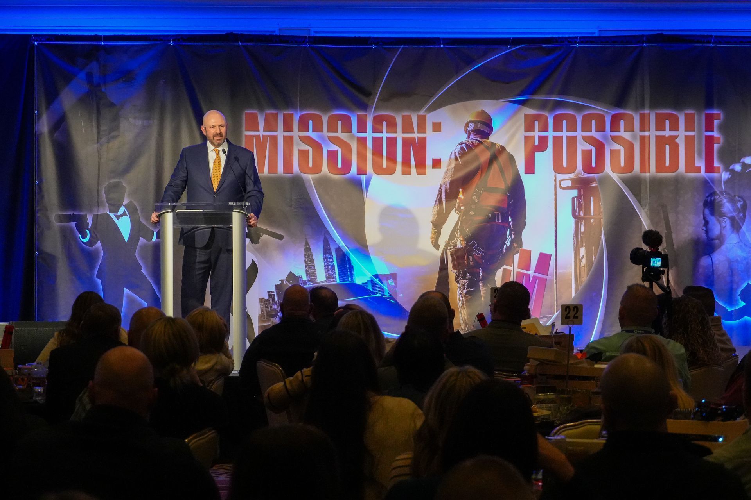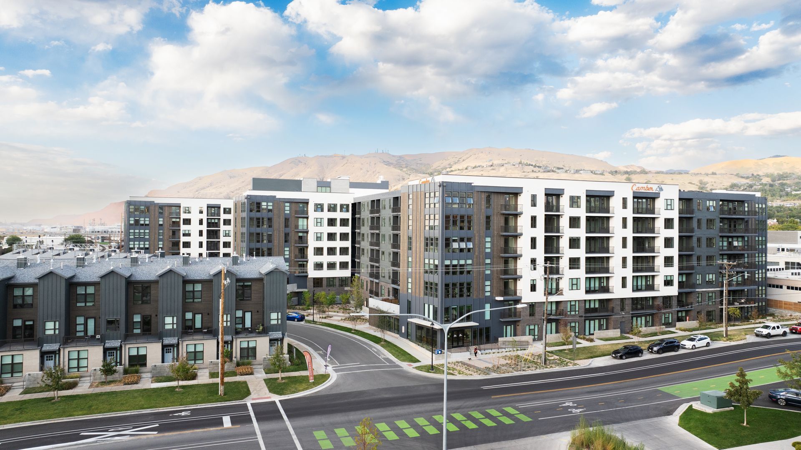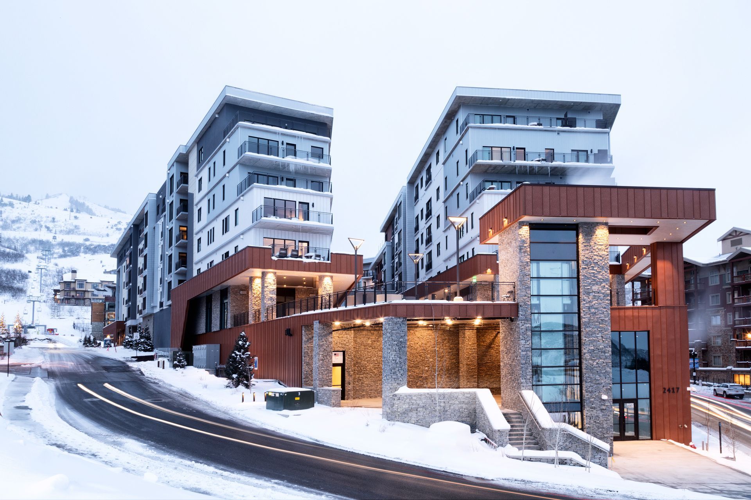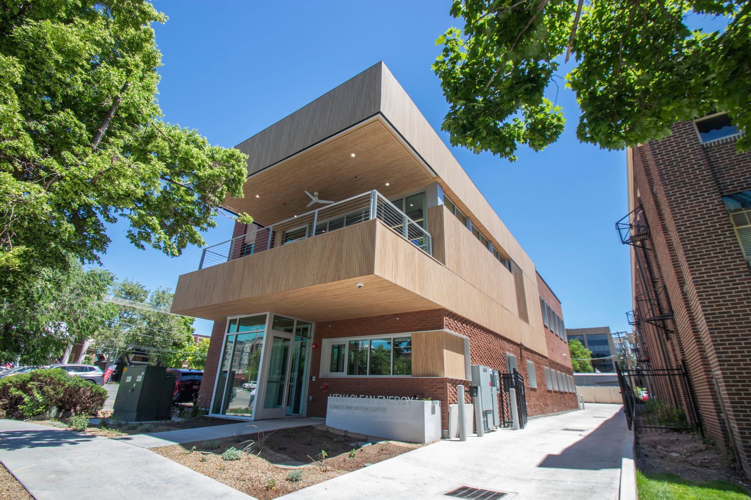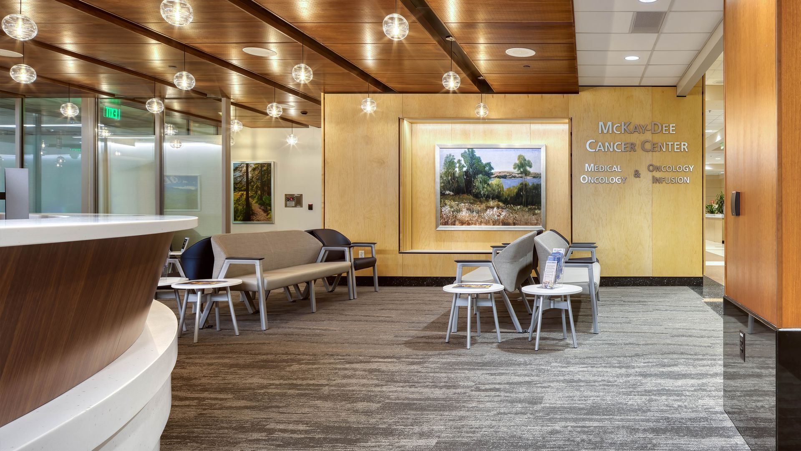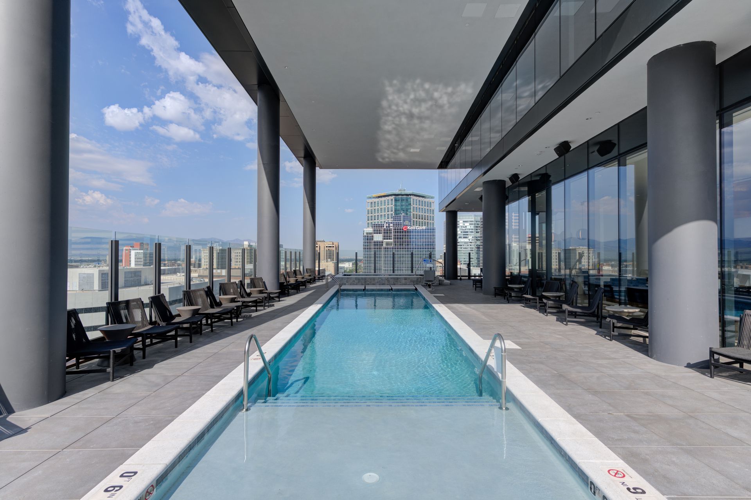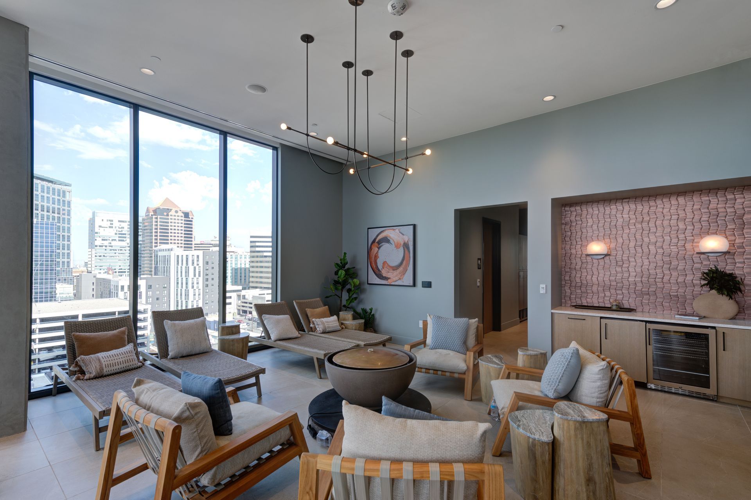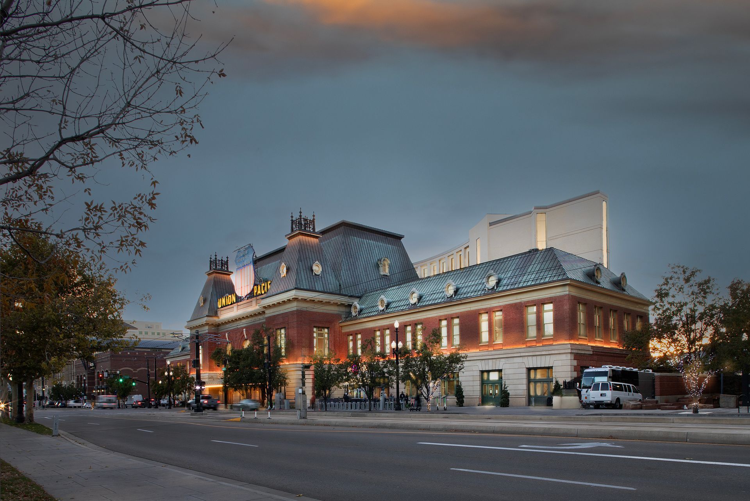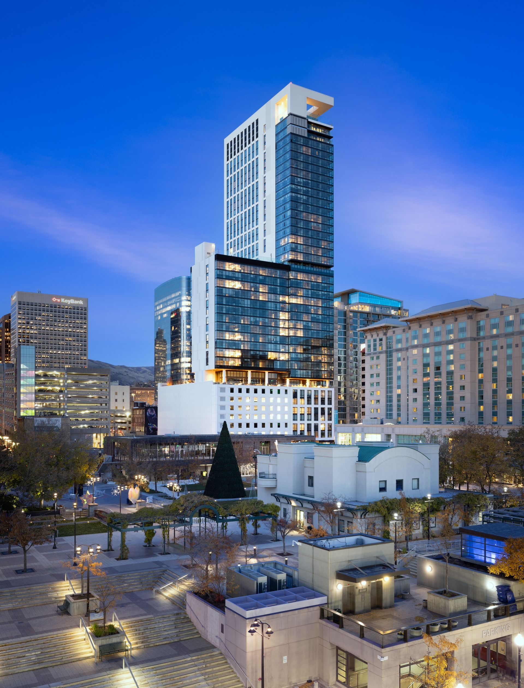The Worthington emerged from the highest level of planning and coordination to add an amenity-rich and comfortable residential tower to Salt Lake’s downtown core. By Taylor Larsen
Glittering in copper metal cladding and reflective glass, and towering in the capital city skyline, is The Worthington. Developed by Chicago-based Convexity and designed by SCB’s Chicago office, the Worthington stands tall and cracks the top 10 tallest structures in Utah.
Ownership Marks the Spot
But long before residents took a dip in The Worthington’s 12th-floor pool, Convexity saw an opportunity with both site and market, said Jessica Minton, the developer’s Senior Vice President. A high-rise on the eastern edge of downtown could offer spectacular views from above and afford residents walkability through the city below. Research from the firm included tours around the city to see what the market had in place, but crucially what it wanted.
“Luxury high-rises are our niche. We knew we were capable of delivering a product that was successful in other markets,” said Minton. “And we knew it would succeed in Salt Lake City.”
Construction was a joint partnership between Sandy-based Layton Construction, who helped to bring the local know-how, and Chicago-based high-rise building experts W.E O’Neill. The luxury amenities and high-quality residential finishes came from a project that looked toward accountability and collaboration in construction to take Worthington all the way up.
Safety for Tenants, Public, and Builders
Phased delivery, a newer process for Salt Lake City in high-rise construction, was an essential part of Convexity’s plans to bring the project to market. Minton praised the collaboration between Salt Lake City officials and the project team for “a smooth transition to get us to market.”
“There’s a liability and a risk involved from the city to sign off on life safety measures while construction is ongoing,” she said. "It was a fully vetted and well-thought-out process from all of us—developer, city, and contractor— no party took this lightly."
Phased delivery dictated that construction would turn over the first 16 floors for occupancy before moving on up to finish the rest. Rick Millward, Project Manager for Layton Construction, thanked Salt Lake City for being as forward-focused as the project team to ensure a high-quality building, namely helping to fine-tune solutions provided by the project team. He said the construction team was up to the challenge on multiple fronts to be a good neighbor and partner as they built.
The give-and-take was brilliant as construction installed fire sprinkler systems throughout the structure instead of just completed residential floors, limited road closures to late night hours, and shifted pedestrians to a new walkway—simultaneously meeting city and construction goals.
Millward said the team created a buffer zone of three completed floors as construction finished on floors 1-20 to keep construction noise from reaching the floors below.
“You have to have residents come in and expect not to have to care about us at all,” said Millward.
Minton added that the construction team’s commitment to an ironclad logistics plan created dedicated entrances and exits for workers and residents.
“It needed to be a fully coordinated, daily effort,” she said. After all, “Residents aren’t moving into a construction site. There is no margin for error when people live there.”
They went so far as to perform “concierge” duties to ensure residents only accessed specific elevators programmed to keep people from accidentally stumbling into active construction. Coordination between construction teams and apartment staff was seamless, actively informing residents 48 hours in advance on water and power shutoffs to keep people comfortable and in the know.
With a busy street below, coordination kept pedestrians worry-free as they passed by. A covered and reinforced canopy sidewalk went in along 300 South, as Millward said, for the construction team to take full ownership of safety.
Being a good neighbor paid off in more ways than one. Millward said Kathie Chadbourne, who runs From the Ground Up nearby, served coffee to the concrete truck drivers who worked through the night during the 13-hour foundation pour. Her work added to the buzz on site as the construction crew placed 3,600 yards of concrete foundation for the main structure. Three pump trucks took concrete from a cycling set of six trucks delivering slurry from “all of Geneva [Rock’s] concrete plants in the area” to help pour through the night. Millward says The Worthington isn’t going anywhere, especially with a super-stable matte footing that dips between 18 and 24 feet below street level.
The Worthington rises up 31 stories (left) with reflective glass and copper colored metal paneling giving it a glistening appearance. The mid-level pool amenity deck contains a heated pool with heated walkways (right) along with stellar views across the skyline. (photos courtesy Layton Construction except where indicated)
Sequencing Success
The partnership and collaboration extended to the construction team, too. Meticulous planning, long hours, night work, and more coalesced for craftspeople to thrive. Millward complimented the work in sequencing that went toward delivering the luxury promised in design.
“All of our trade partners, and they are partners in this,” Millward paused. “We lose without them.”
One of those trade partners, Springville-based plumbing contractor UMC Inc., spent considerable time working kinks out of the proverbial pipes in design and prefabrication beforehand.
Nick Ovard, UMC Project Executive, said that differences across each floor, especially as systems would extend up the high-rise, provided plenty of challenges to conquer in preconstruction.
One, in particular, arrived as the tower footprint shrinks on the 12th floor.
“The challenge of putting the pool and common in the middle portion of the building was that we had to arrange the drainage, waste, and ventilation system (DWV),” he said. Their stacks serviced levels up to 11 and then offset to many different areas to get around common and pool areas on level 12 to still service the floors above. The UMC VDC team proved critical, drawing up plans and working with other trades to ensure clash-free assembly and schedule adherence to quickly install plumbing on each floor.
“Scheduling was huge for us,” he said. "We like to plan our work and work our plan.”
That plan included a kitting process for all DWV and water material, where the plumbing team boxed the appropriate fittings for each system ahead of time in boxes with corresponding unit numbers. UMC coordinated with the supplier and general contractor to deliver one full floor at a time and disperse material into the units for a quick, clean build that helped to push the schedule forward.
Construction Finishes to Accentuate Luxury
Dedication from specialty contractors to build out the design delivers splendor at every level. As Millward explained in a tour around the site, “Flat buildings are boring.” The Worthington, anything but, incorporated slight bump-outs in the copper paneling to create a splash of depth and an extra pinch of visual intrigue to go along with balconies and glazing visible across the 31-floor structure.
James Michaels, SCB Associate Principal, said the glass and metal façade was designed to create a contemporary, vertical expression that adds to Salt Lake City’s evolving skyline. Those materials, with additional brick elements, “center the building at the street level, making it feel tactile and inviting.”
“Our designs are intended to integrate with the surrounding environment,” Michaels said, noting how SCB, much like Convexity, pulls from a deep well of understanding to successfully deliver high-rise living to emerging markets. “Our team prioritized an active streetscape with ground-floor retail, wide sidewalks, and landscaping elements that promote approachability around the tower. A visually articulated base, with warm lighting and human-scaled details like canopies and material changes, creates a welcoming atmosphere.”
Interiors match that dedication to a welcoming environment. Minton explained that unit interiors include full-size washers and dryers, slow-close drawers, smart home systems, in-unit and community wi-fi, a cable raceway for mounted TVs, and are designed to allow for king-size mattresses in bedrooms. Artwork in lobbies and amenity areas was fully custom to the project.
“Hallways include a lighted sconce by each unit—it’s a much more elevated look and feel,” Minton said, “that makes it feel like a home.”
An inviting color palette and classy furniture and finishes make every level of The Worthington a must-see. The ground floor lobby (left) gives a stellar first impression, while the 12th-floor relaxation room and its soothing water feature (right) continue the high-rise’s luxury theme.
Amenities Get Grand
Home comforts include a plethora of amenities that start with a scenic ground-floor lobby. Millward said dedicated crews from finishing trade partners achieved the high-touch finishes in the tile, modern chandeliers, and floor-to-ceiling glass, creating a comfortable palette that frames the picturesque furniture and finishes.
Two sets of outdoor spaces provide a breath of fresh air and thread the needle between privacy and community. The fifth floor is the starting point with multiple seating areas and fire pits adjacent to a turf field—all set to remove snowmelt and rain via an integrated drainage system.
The 12th floor requires a double take; maybe its own article. Minton said the amenity deck is designed to be cohesive and intuitive, flowing from various rooms across two programs.
On the health and wellness side, the gym looks out westward into a phenomenal panorama of downtown. The space’s rubber floors, 3.5 inches thick, are ready for a pounding from nearby free weights while keeping the action and noise from passing to residents below. Just outside the gym is a studio space for yoga, barre, spin classes, and more.
The relaxation area that connects gym spaces to the wet and dry saunas is resort-like. The gentle bubbling from the water feature inside provided a nice reminder for this writer to enjoy the little things.
As residents travel outside to the pool deck, heated concrete paths surrounding the pool and hot tub keep walkways ice-free and cozy for even a winter dip. Programming didn’t forget about the summer, especially with nearby grills and seating areas. There is even space off the the pool where dozens of reclinable chairs sit ready for residents to catch some rays or some z’s.
Back inside, multiple seating areas and kitchen utilities are well-placed to fill in a massive gathering space in the second programming element. The area can run the gamut from community parties to dinner dates and everything in between. A few steps past a threshold, and it is down to business in private offices and coworking spaces full of natural light.
Michaels added the high-end finishes, tall-height lobby space, and seamless transitions between amenity areas inside all reflect SCB’s hospitality-driven design approach for The Worthington.
“Attention to detail on those items makes all the difference when you live there,” said Minton. Meticulous planning, careful coordination, and a commitment to collaboration from every project team member—all executed at the highest level—make for a stellar high-rise.
Indeed, attention to detail makes all the difference.

