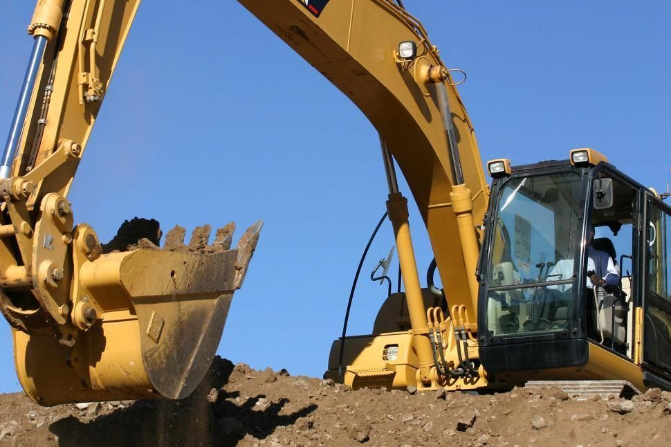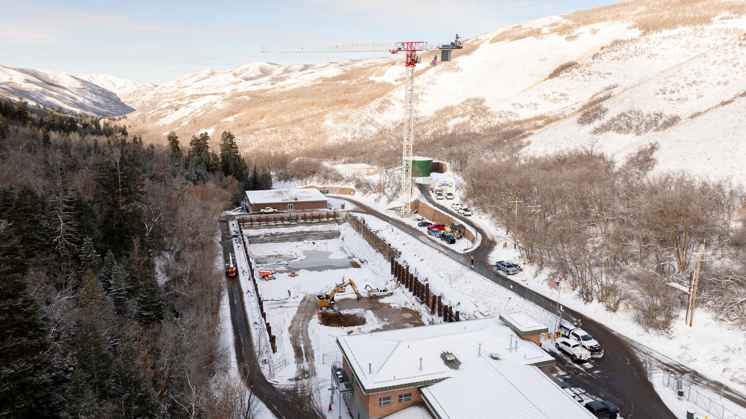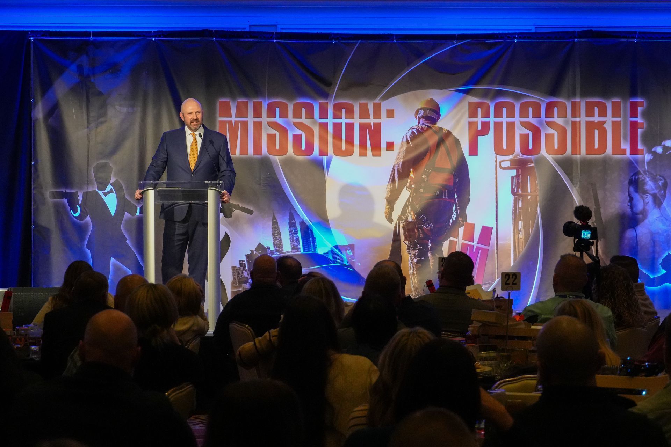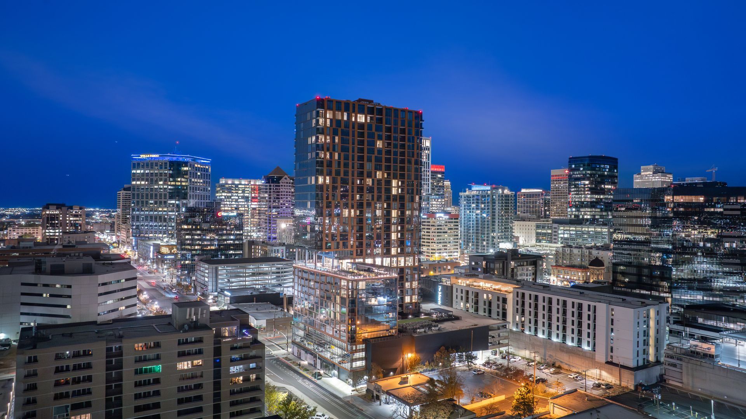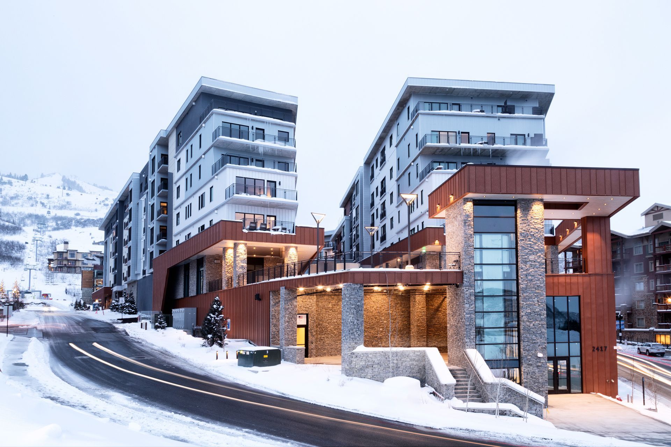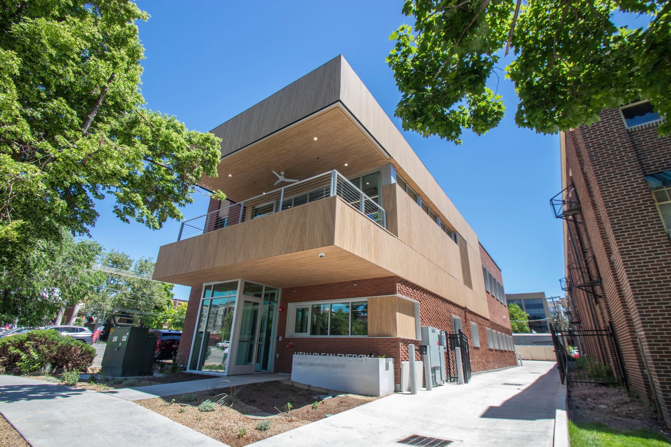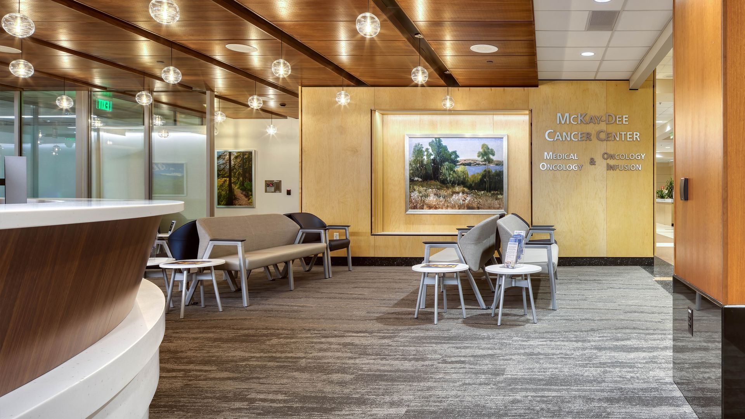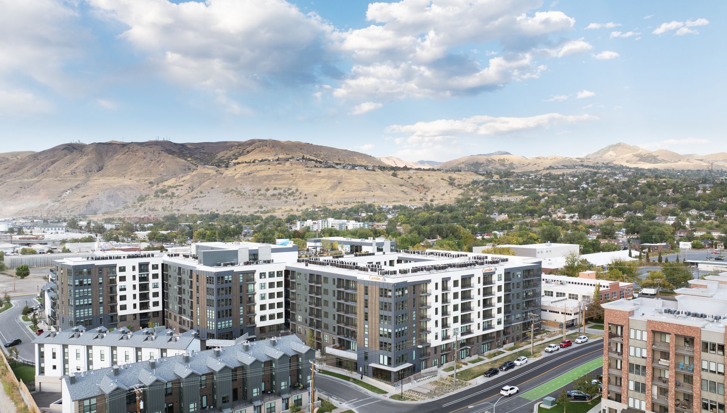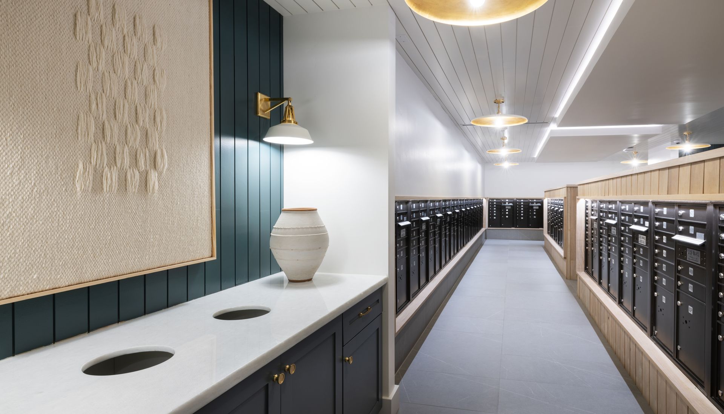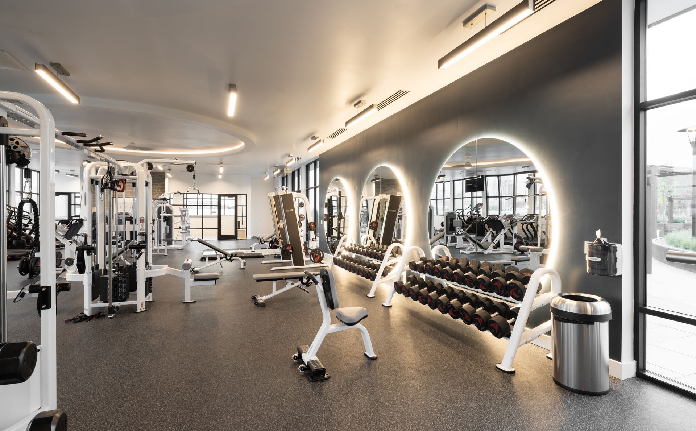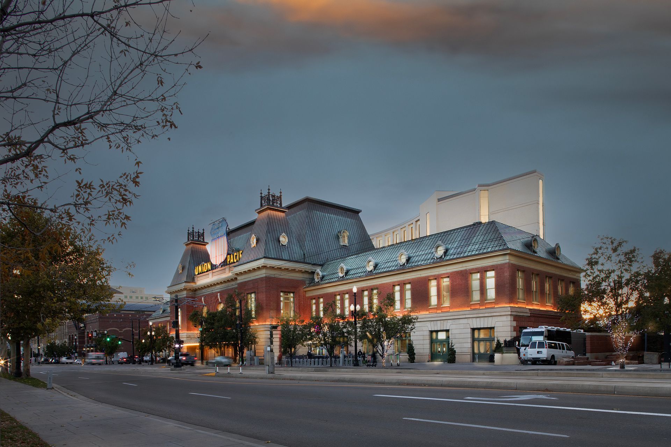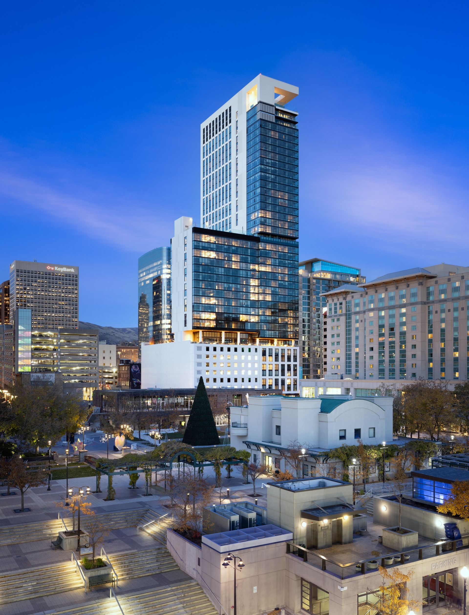Unique amenities supporting Class A residential interiors make Camber’s mountain modern vibe a special offering amongst Salt Lake’s growing luxury housing market. By Taylor Larsen
(Left) Breaking up massing on Camber’s main structure was critical in making the main structure more approachable and deliver on the project’s neighborhood vibe. That structure’s interior courtyard (right) is a welcome amenity resulting from stellar design and construction work. The landscaping package prioritized sitting areas and mature greenery for a welcoming outdoor space. (all photos courtesy Zwick Construction)
Creating a Neighborhood
Camber was tasked with meeting Salt Lake City goals to link 490 West—which runs to the west of nearby 4th West Apartments and Hardware Apartments—from 300 North to 400 North. Doing so would fill the gap in the grid and relieve neighborhood traffic along the 400 West corridor just east of the property.
In addition to providing better street mobility, the project team was tasked with creating a neighborhood unto itself with Camber. The property would stand out in an area that has evolved from an industrial area to one committed to luxury residences and high-end amenities for Salt Lake’s expanding urban footprint.
“With these old warehouses,” began Sam Stribling, “there are a lot of solid, impenetrable blocks of buildings.” Where Camber now sits was once an ice distributor with other industrial block-style buildings nearby.
Stribling, Architect with GFF Architects, spoke to how meeting those community demands would reach beyond one complex on Camber’s 4.88-acre site. The project would break up “impenetrable blocks” by building an additional 28 townhome units across five townhome buildings, with the main eight-story, 394-unit complex rounding out the residential mix. Each of the structures would directly address the new road and the city’s building code, said the architect, and give the project a neighborhood feel.
The project team looked to make a contextual fit for the eight story apartment complex. Stribling detailed how the main building is broken up into multiple volumes that follow the curvature of the new road to give the area a more approachable feel at a pedestrian level. The west podium facade’s deep building setbacks give the visual dynamics to, as Stribling put it, “feel like three separate buildings.”
The grade level of all structures features an elevated, covered stoop unit entry with a board-formed concrete guard wall, allowing easy access to the street and sidewalk. The street feels connected and safe with patios, stoops, the visual accessibility of ground-floor glazing, and landscaping to add to the urban beauty.
Building the Community
As construction began, Zwick Superintendent Rob Welling said constructing the new road cut off critical access to the main building. Coordinating between concrete and framing crews was essential, while patience and strategic input was required from the excavation team to keep the project accessible.
Delivering the first units within the project's 30-month timeframe was a challenge. The site’s long, north-south orientation is bounded to the west by train tracks and to the east by existing warehouse buildings. Welling and the Zwick team utilized two staging areas to keep materials and trade partners equipped and agile. The construction team worked extended hours all seven days of the week, with additional teammates brought in from trade partner RAM Exteriors to reach the finish line in time.
The seven-floor parking garage was the superstructure and starting point for the main complex. As they finished the third floor of the parking structure, construction on the PT decks commenced for the multifamily portion, with a tower crane providing the mobility to get materials to the right spot. The building was planned to be a phased delivery, where floors one and two would be turned over before the construction team moved to floors three through seven.
Sleek features are present in the interior amenity spaces, with high-end finishes and furniture in the mail room (left) on the ground floor, as well as the spacious and well-lit rooftop gym (right).
Materials Bring Rugged, Modern Aesthetic
The project team chose exterior materials that combined aesthetic qualities and durability. Much like the choice to create a trio of building massing, material distribution broke the project into base, middle, and top.
The base podium level includes flush-seam metal panel, dark brick, and fiber cement siding with variably spaced horizontal battens at the patios and balconies resulting in warm and tactile street level materials. Glass in the residential windows and storefront at the ground-level amenities keep visibility on the street while showcasing the amenities to residents and passing traffic.
The middle floors continue the board-and-batten fiber cement board and add wood-tone siding and three-coat Portland-cement stucco. The top stucco and metal parapet band ties each volume together horizontally as the vertical metal panel sections provide a cohesive aesthetic extending upward.
The materiality extends throughout the podium to create 360-degree architecture. The townhomes feature similar materiality, including a gray brick base, board-and-batten siding, and asphalt shingle-sloped roofing for individualized residential character.
As construction finished around the interior courtyard, the construction team cleared out the scaffolding from the exteriors and craned in three 20-ft tall London Plane trees to get moving on one of Camber’s many amenities.
Amenities Bring the Allure
Stribling said the programming of Camber meant to give people lots to do and many areas to enjoy, starting with the interior courtyard encompassed on three sides by residences with the parking structure giving it the fourth wall.
Welling was quick to compliment ownership for committed major resources to their landscaping package.
“The landscape package was huge, and not just large, but dense,” he said of the matured trees, bushes, and plantings that adorn the interior courtyard.
Ensuring the width and length in the courtyard was key to building something beyond a light well while also delivering a true outdoor gathering space for Camber residents to enjoy.
Ground floor amenities include multifamily mainstays like the package lockers and mail room, EV charging stations, three dog parks, and a pickleball court between the townhomes and main building.
Geoffrey Palmer, Principal with owner/developer Endeavor Real Estate Group, said ownership sought to bring unique, mountain modern enhancements like a spacious bike storage locker and tool rack, as well as ski lockers with heated boot dryers and workbench that make up the southwest corner of the building.
“That space is typically a leasing office,” he said, “but we wanted to create a really convenient get-in, get-out experience for outdoor enthusiasts.”
Building amenities continue toward the eighth-floor amenity deck. There is indoor/outdoor co-working space for the studious and a 4,000-SF gym with the free weights, machines, and more for the active—with stellar views out to the capitol from massive floor to ceiling windows. The indoor portion even includes a golf simulator, two-lane bowling alley, arcade machines, and table shuffleboard for those looking to unwind.
Semi revolving doors take residents and guests out to the unparalleled outdoor spaces where the pool and Jumbotron star. There was a synergy, said Welling, between the different landscape and specialty contractors at work on the amenity deck to pull off the spectacle. The Jumbotron video screen, pool, and in-water loungers are all as eye-catching as they are relaxing, but the landscaping and flow keep the party-like feel of the area grounded, too.
“Landscaping is such a huge part of the residential experience,” Palmer said. “We want you to feel like you’re in a resort’s nature preserve when you’re on the rooftop deck, not a concrete jungle.”
Stribling credited landscape architects Kimley-Horn for helping to situate the outdoor programming elements, where the dedication given to the ground floor courtyard is matched eight floors above. Their thorough research and advocacy in design resulted in an emphasis in both mountain and downtown vantage points along two axes. Residents can pass up through the eight floors and experience tremendous views of Salt Lake’s blossoming downtown as well as the nature that has served to root so many people to Utah’s capital city.
Material Comforts and More
Multifamily offerings promise much in attraction and interest, but it all builds toward comfort. Camber’s essence is one of comfort, something emphasized repeatedly by the labor undergone to build something comfortable so near the noisiest of neighbors—freight and passenger trains.
Extensive coordination work with the Federal Railroad Administration, Union Pacific, UTA, and others was challenging, but moved the project forward to prepare the site for design and construction expertise to shine.
“We worked with the acoustical consultant and [civil] engineer to ensure that people may know that the train is coming,” Stribling said.
Those two parties measured exactly how much noise was being generated by nearby rail users, and then accommodated design for the architectural team to flourish. They found a solution to constructing buildings over a layered gravel pit.
Privacy was a big charge, Stribling said, with special attention paid to sound attenuation from the partition wall, colloquially known as “party walls” that needed to keep the “party” from spreading into adjacent units.
Comfort and relaxation extended into the interior, even as designers worked within a wide range of unit styles. Stribling said, “We wanted to ensure that each of the units feel like an individual home.”
Palmer said Endeavor’s efforts to bring Class A finishes meant attention to detail at every step of the project. The individual residences are bright, with laminated veneer tiles and white tile backsplashes in the kitchens and bathrooms adding quality touches. Subtle differences like backlit mirrors and forgoing the tub/shower “shub” in favor of separating also elevate the residential experience.
Camber delivers on its promise to create a neighborhood and housing that are comfortable and community-oriented. Building up modern residences and amenities via rugged materials within a varied urban context defines mountain modern, and creates a shining example of this style within Salt Lake’s multi-family offering.
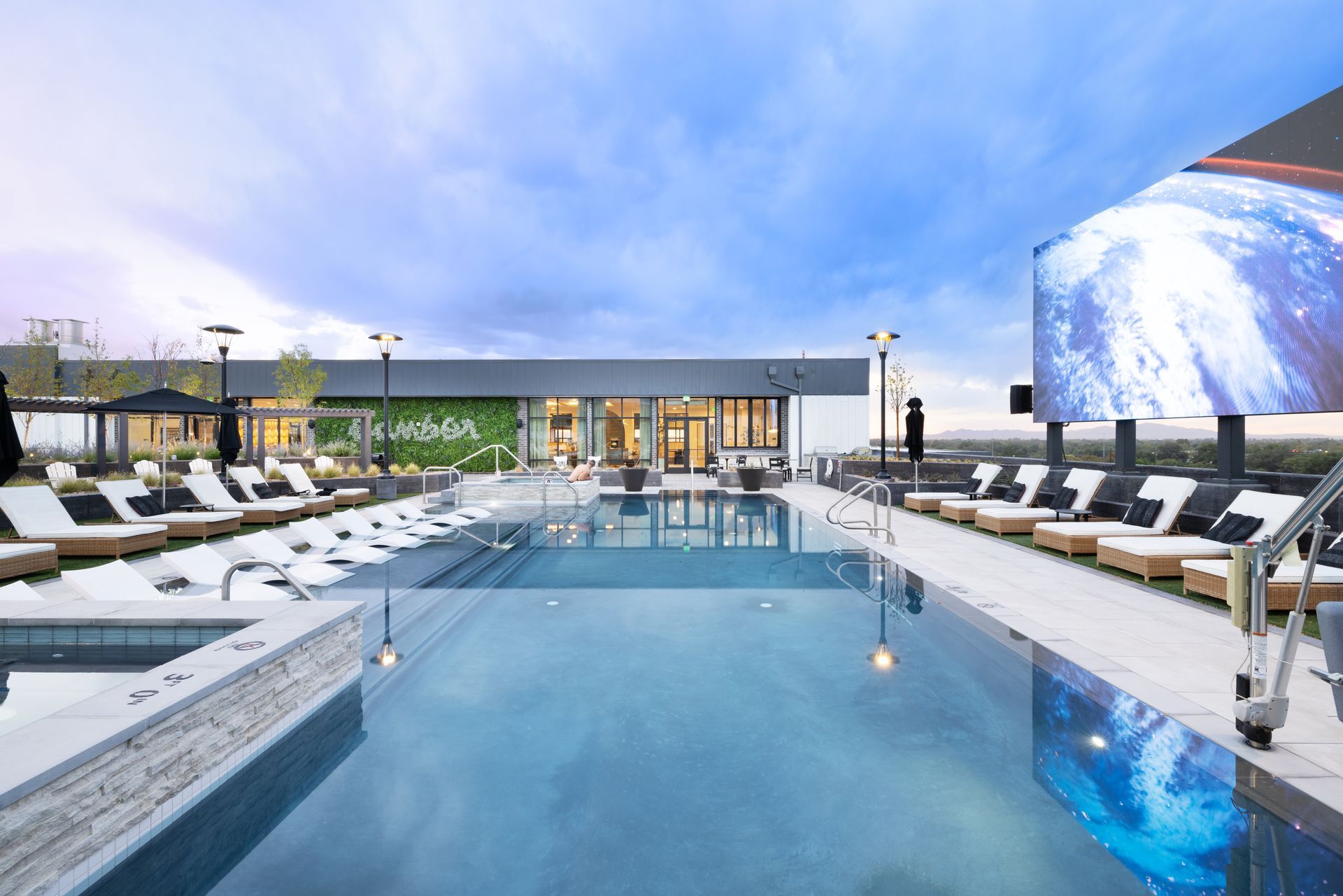
Owner/Developer: Endeavor Real Estate Group
Design Team
Architect: GFF Architects
Civil: Kimley-Horn
Electrical: Hunt Electric
Mechanical: CCI Mechanical, Deseret Mechanical
Structural: McNeil Engineering
Geotechnical: Terracon
Interior Design: Ellie Aiello Interiors
Furniture: OFS Interiors
Landscape: Kimley-Horn
Construction Team
General Contractor: Zwick Construction
Plumbing/HVAC: CCI Mechanical
Electrical: Hunt Electric
Concrete: Six Star Management, Suntec
Steel Fabrication/Erection: Rightway Steel
Glazing: Capitol Glazing
Masonry: RAM Exteriors
Drywall/Acoustics: K&K Drywall
Painting: Final Touch Painting
Tile/Stone: Smith Stone Cabinets & Tiles
Carpentry: Sunpro
Flooring: Design Team
Roofing: Rooftek
Waterproofing: C & R Coatings
Excavation: Jones Excavating
Landscaping: Sinc Constructors
