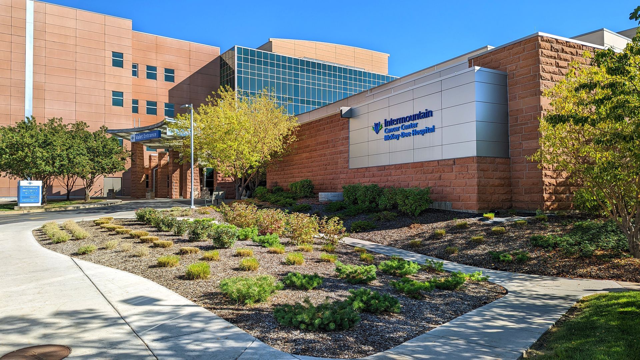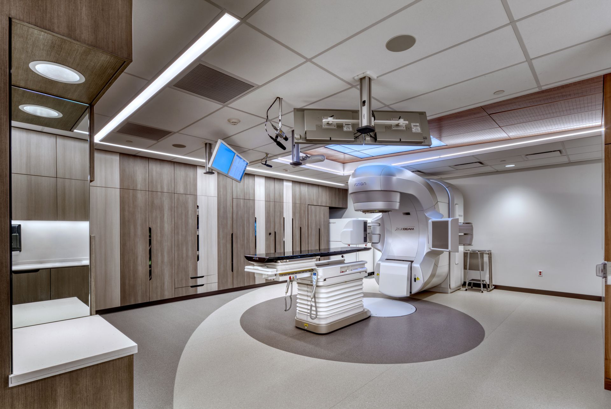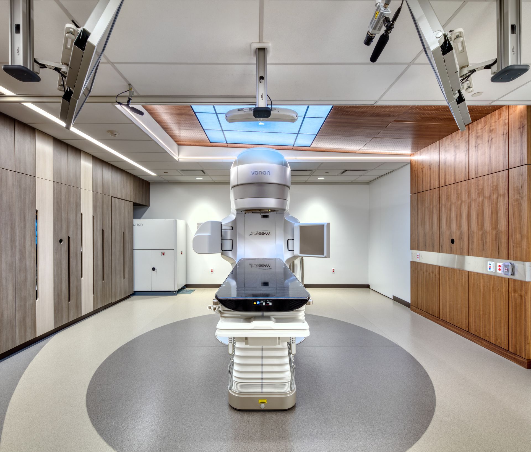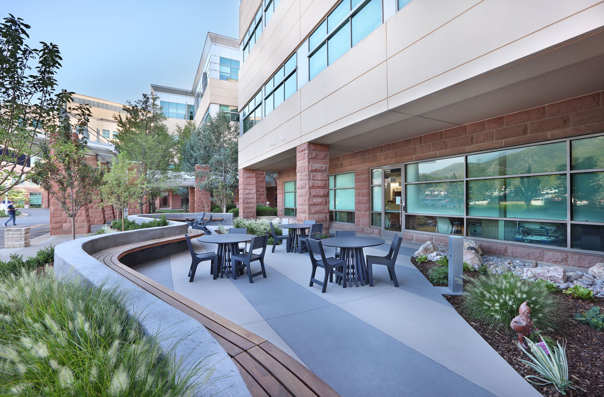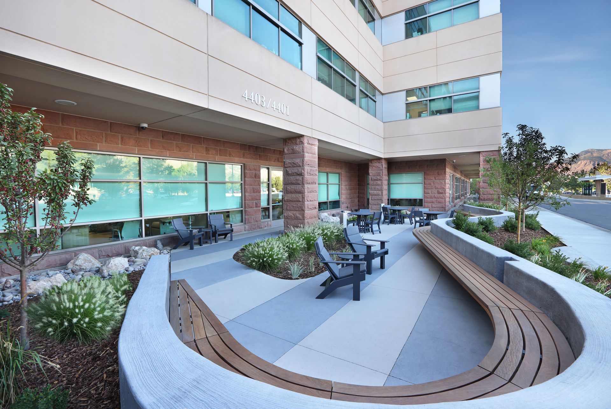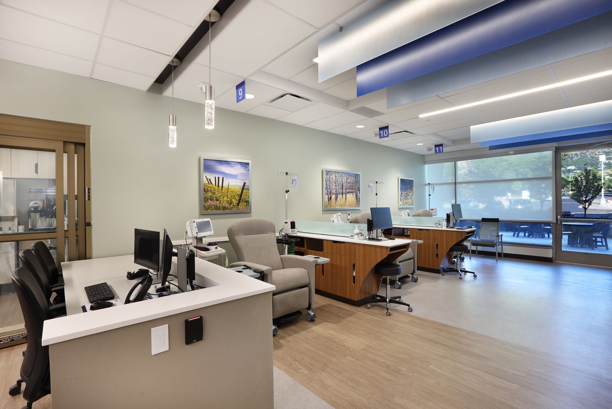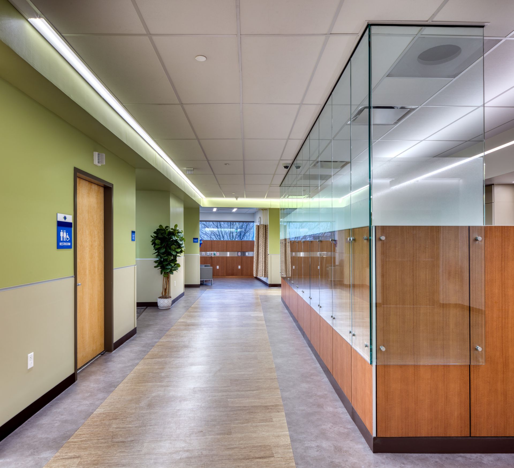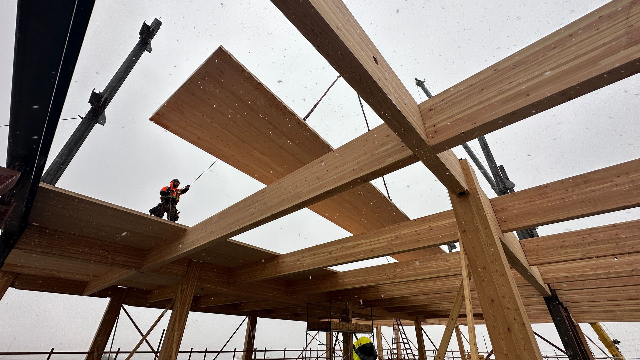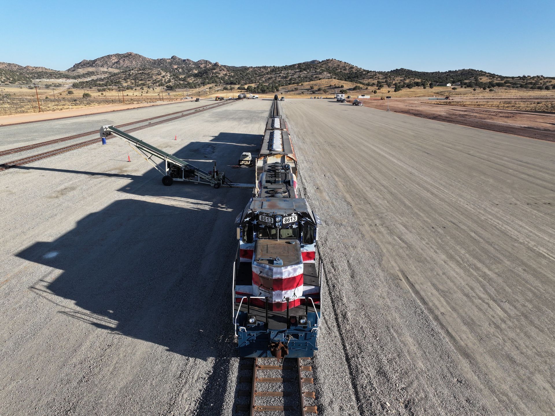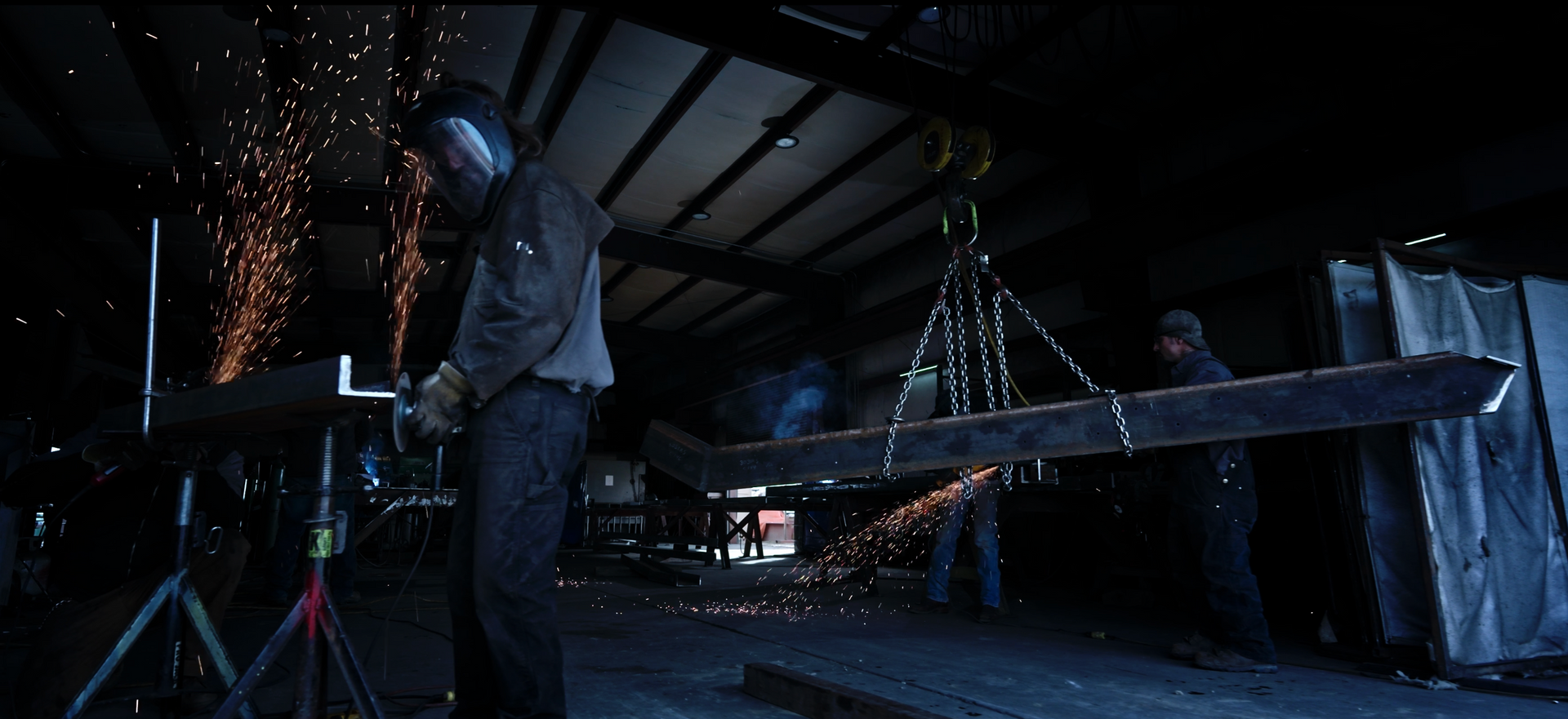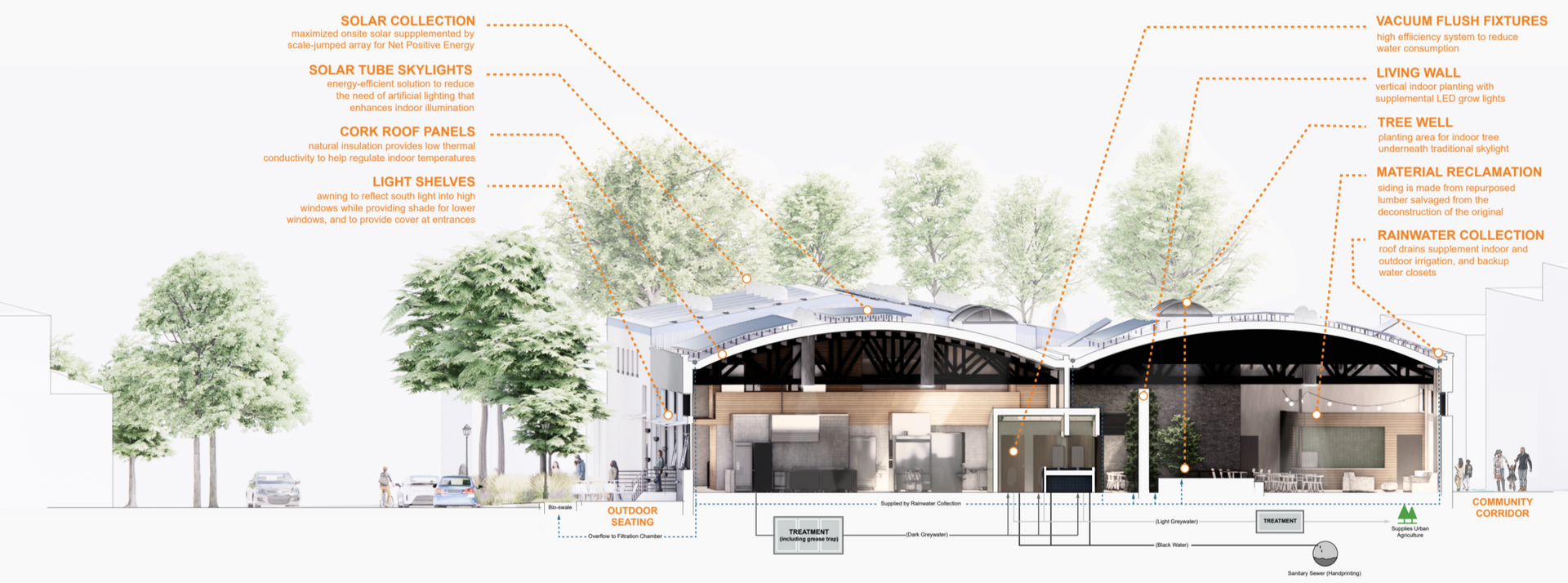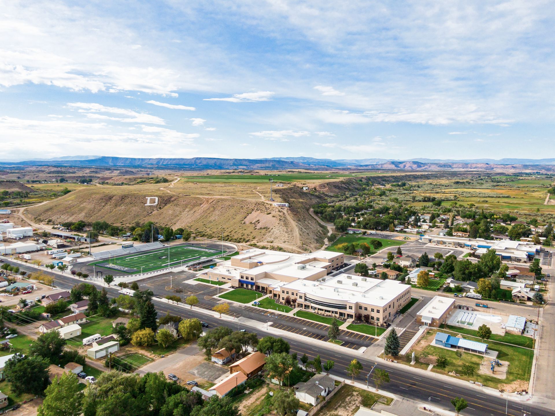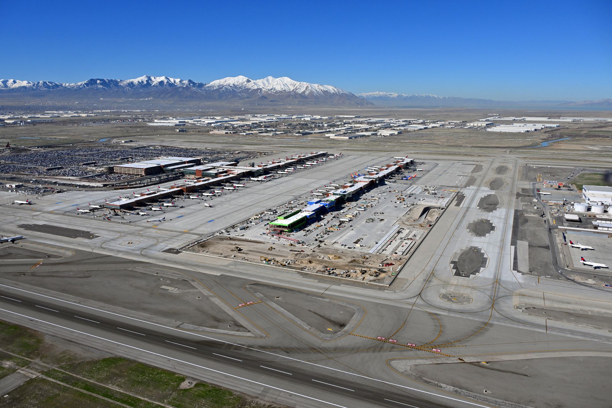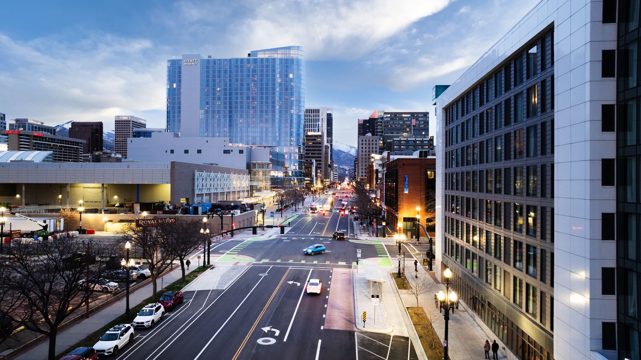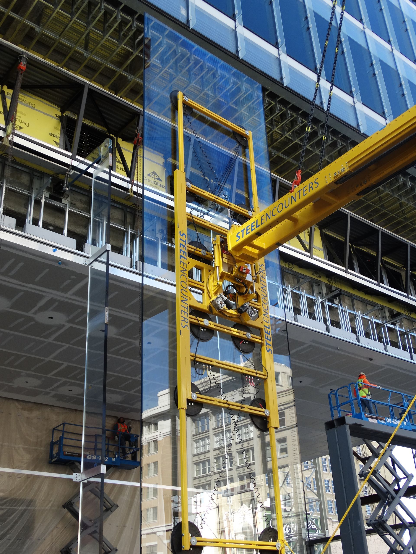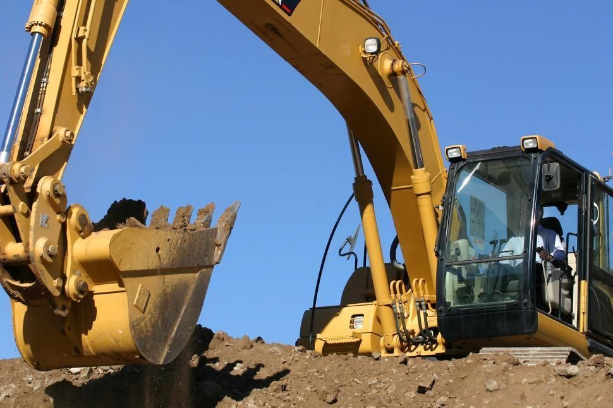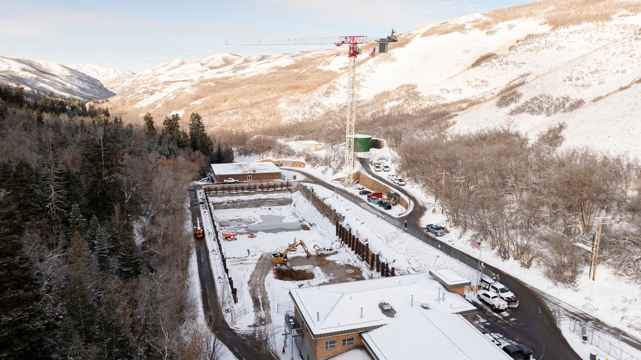Cancer sucks.
That message is on t-shirts and stickers, message boards and social media, and is often said to others when news comes out about a diagnosis—a show of solidarity in the fight against cancer.
But riding through the challenge doesn’t have to be the only experience, especially in cancer center design and construction.
For Nathan Murray and Brian Murphy, the respective design and construction leaders who helped bring the McKay-Dee Cancer Center into a 21st century, their work showed that a cancer diagnosis or treatment isn’t the end, but the beginning of a new journey of support and patient-centered care.
The project was a long time coming. What began in 2018 with the winning bid needed a bit of time to settle on the ownership side, but had Scott Roberson and Jimmy Nielson from Intermountain Healthcare championing the project along the way.
Throughout the project, the team never lost track of the patient experience, which Murphy said led to many productive meetings on design priorities and project sequencing to achieve the renovation’s full potential.
“The agenda for every team meeting included a spot for discussing how construction activities would/could impact the patients,” said Murphy. Full commitment to those priorities made for productive conversations for every member of the project team.
Environments matter, and communicating what Intermountain Health wanted—healing, hope, comfort—was a major undertaking the construction team took to heart. Their work began by total demolition of the interior, at times working after hours and on weekends to minimize impact on patients and circulation paths to create space for the 18 departments to be housed there.
Murphy detailed that each of the renovation’s six phases required complete reconstruction post-demo to suit a particular department, each with very specific requirements and functions. The construction team tied into existing mechanical, electrical, and plumbing infrastructure where possible and maintained the hospital’s existing structural “backbone” to minimize additional structural members.
Trust in Wayfinding
Design started with dedicated parking for cancer patients, more outdoor light, and exterior signage to give patients a bump of strength knowing they were in the right spot before undergoing cancer treatment. The reimagined entry was a starting point for design to take off through the rest of the hospital, creating a new environment for patients and staff to thrive.
Great design, he continued, is about understanding human psychology. That understanding, according to the designer, is most evident in how the McKay-Dee Cancer Center conveys, "We trust you as a patient.”
If an environment can convey that we trust the patient, Murray asked, how much more likely is the patient to trust the physician?
The team looked to create an environment where design would guide patients on where to go and how to proceed. No more coterie of signs and markers cluttering the space, lighting would be the guide, “a design trick” Murray smiled, but a subtle refinement to show that trust.
Bands of light in pods help to guide the patients where they need to go on their respective care journey while caregivers are guided by a similar indirect lighting off stage. Maybe it’s religious, maybe not, but Murray’s word of advice for anyone traversing the hospital is to “follow the light.”
Transparency and Expectation
“There are already enough negative surprises with cancer,” Murray said to emphasize the priority of patient comfort, care, and understanding.
According to National Cancer Institute data, an estimated 2 million-plus cases of cancer will be diagnosed this year, with over 600,000 people dying from the disease. Negative surprise only scratches the surface of how terrifying cancer can be before treatment ever begins.
Glazing throughout the building sets expectations for what comes next and removes those negative surprises. Interior glazing offers a translucent glimpse into and out of clinics and treatment areas, while the exterior facing glass naturally lights patient hallways and further enhances the atmosphere.
Connecting patients visually to the outside world within the hospital opens up views to the majestic Wasatch Mountains east of the hospital. By gazing out any glass, interior or exterior, patients can see the next steps on their journey and confidently move forward in treatment.
Bringing opaque walls down but ensuring that privacy and safety are still honored. Murray pointed to a conference room just off the main office as a prime example of subtle balancing act at play between translucency and transparency. While providers inside brainstorm their healing plan, they aren’t beyond a level of visibility that connects them to their patients.
“Give it the level of privacy it needs and no more,” Murray said of how to effectively thread the needle in this aspect of healthcare design. Instead of over engineering the rooms and putting up walls for privacy—black and white, privacy or not—design called for frosted glass in private patient areas, too, showing there is life inside these pods and inspiring people to reach within.
“I’ve always believed if you understand the patient, what they need, and provide for that, you can help unleash the patients’ inner healing,” Murray said.
That became especially important as all aspects of design coalesced patient reception and treatment areas around the hospital’s linear accelerator machine. As patients follow the bands of light and green walls of the Radiation Oncology Therapy Suite, they arrive at another inviting area with similar frosted glass and warm wood tones along the next stage of their healing journey.
Technology Provides Space for Design to Thrive
Murray said he enjoys being able to design around cutting-edge technology, and the linear accelerator machine in the cancer center is no exception.
The machine, like a futuristic laser turret, is imperial in size. Its pinpoint targeting makes it the heavy artillery in the war on cancer, but design and construction needed to imagine something beyond just fighting cancer—but fighting for the patient. Design and construction, both Murray and Murphy noted, needs to aid in treating a person, not a disease.
Even though the room is encased in six feet of concrete and a serpentine path to access it in a way where the machine’s radiation is tucked away from patient and provider, it doesn’t have to feel like a bunker, nor does it have to feel imposing.
“You can work as efficiently as you want, but the space you work communicates a lot,” Murray reiterated.
While the linear accelerator has a commanding presence, the positioning lasers, medical gasses, and ancillary equipment are carefully hidden behind easily accessible cabinetry. The wood tones that cover the supporting equipment combine excellently with the walnut veneer on portions of the ceiling and side wall help make the patient feel at home.
The room is wired for sound, lighting can be dimmed or brightened to allow both patient and provider the chance to dial everything to optimal levels for the patient. Murray put it simply, “It’s not just treating the disease, but how can we allow you to relax?”
“There’s something powerful about the sense of control and empowerment—it’s enabling,” he said. A Patient-centric building coupled with the hospital’s patient-centric care change the narrative surrounding cancer. No longer does it have to be passive treatment, according to Murray, patients are the protagonists in their own story.
It’s one of many spaces where thoughtful elements like customizable lighting, acoustics control, and intuitive wayfinding contribute to a calming and relaxing environment for patients.
Adding a Bow on an Incredible Project
After finishing most of the work, a generous donor emerged to fund a healing garden as the final part of the project. With a curved architectural bench, a variety of plantings, and a walking path, the healing garden provides a peaceful and meditative space for patients and their families, tying a bow on a phenomenal renovation.
These transformational healthcare projects are consistently sought out by TSA and Big-D Construction, but according to Murphy, each one is immensely fulfilling for what having such a supportive environment means for those with cancer.
“Every one of us has a loved one or acquaintance who has been directly impacted by some form of cancer,” he said. “Participating in a project like this – one that will have a positive impact on the community for many years—is extremely rewarding.”
McKay-Dee Hospital Cancer Center Renovation
Location: 4403 Harrison Boulevard, Ogden, Utah
Cost: $11,000,000
Delivery Method: CM/GC
Square Feet: 67,000 SF
Owner: Intermountain Health, Inc.
Design Team
Architect: TSA Architects
Electrical: Spectrum Engineers
Mechanical: VBFA
Structural: Reaveley Engineers
Landscape: Arcsitio Design
Construction Team
General Contactor: Big-D Construction
Concrete: Big-D Construction, JRock Construction (site concrete)
Plumbing & HVAC: VO Brothers Mechanical
Electrical: Cache Valley Electric, Marietti Electric
Drywall/Acoustics: Alternative Acoustics & Drywall, Standard Drywall / Golder Acoustics
Painting: C5 Coatings, RP Painting
Carpentry: Granite Mill
Flooring: Spectra Contract Flooring, Town & Country Flooring
Glass/Curtain Wall: Mountain Valley Glass
Demolition: Red Rock Demolition
Landscaping: Waterscape Landscaping









