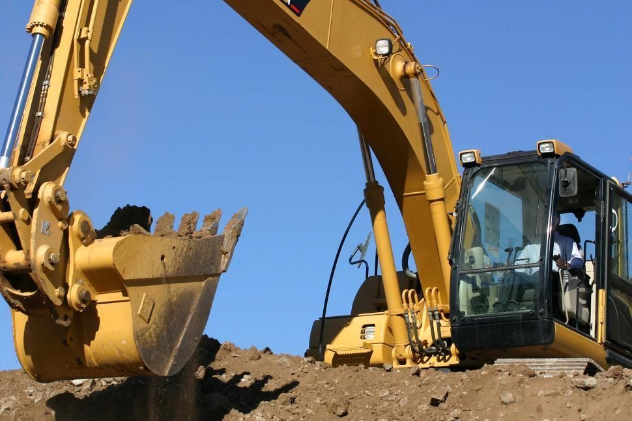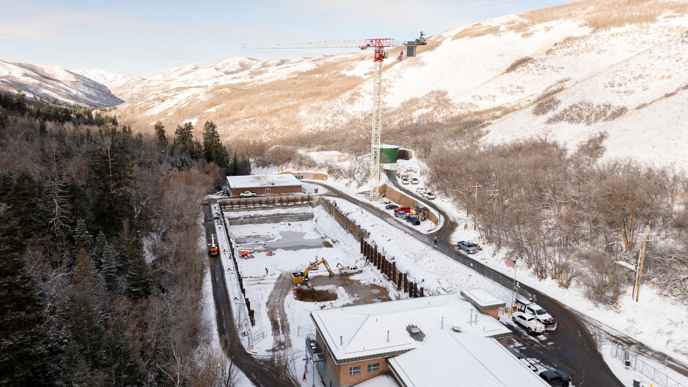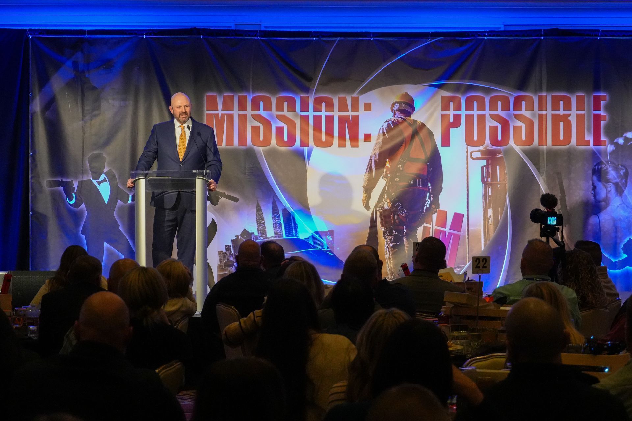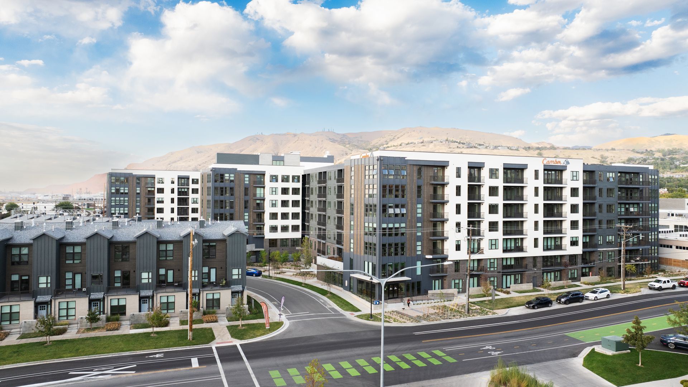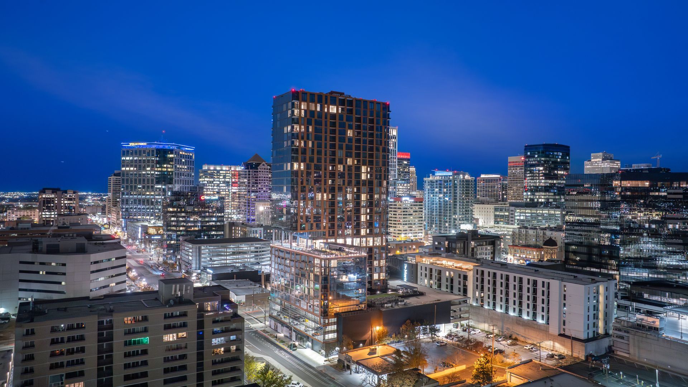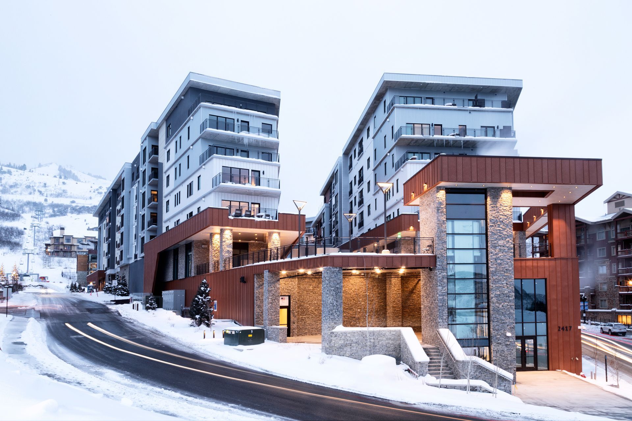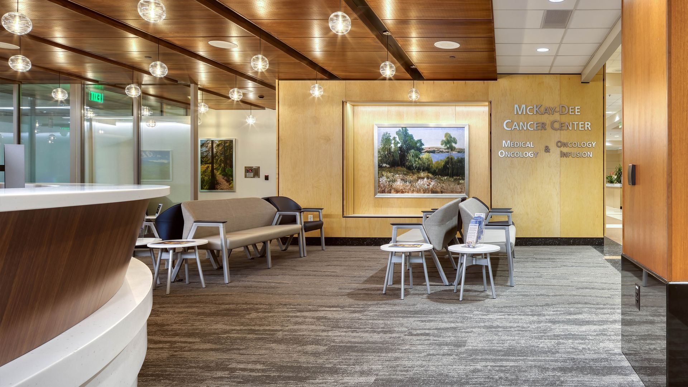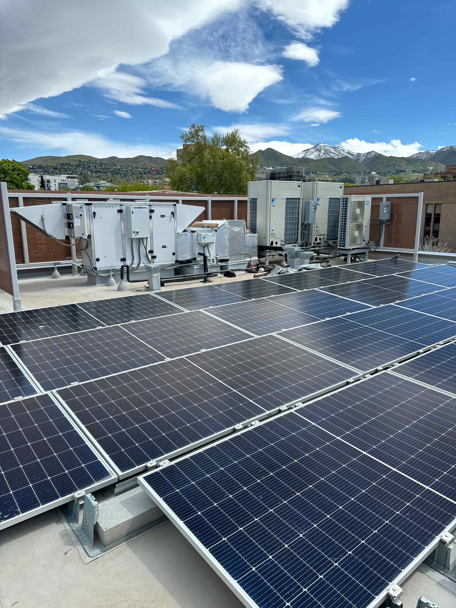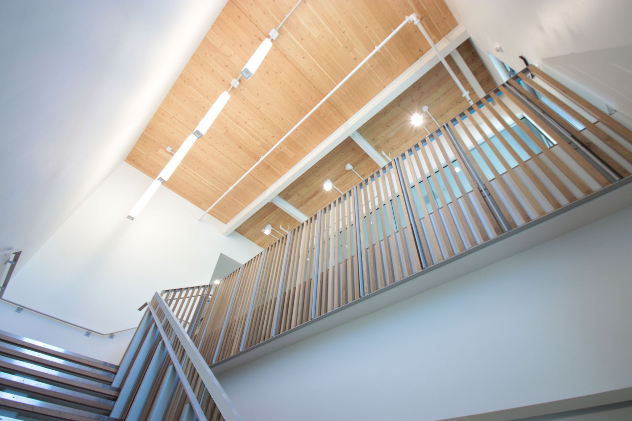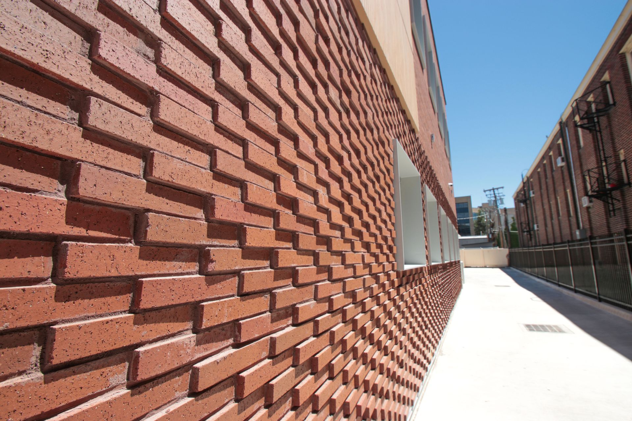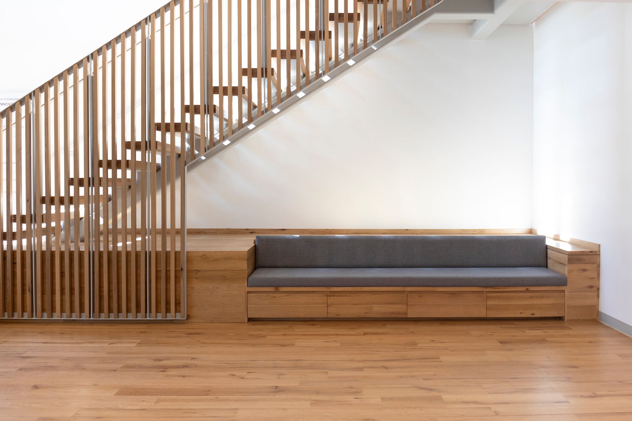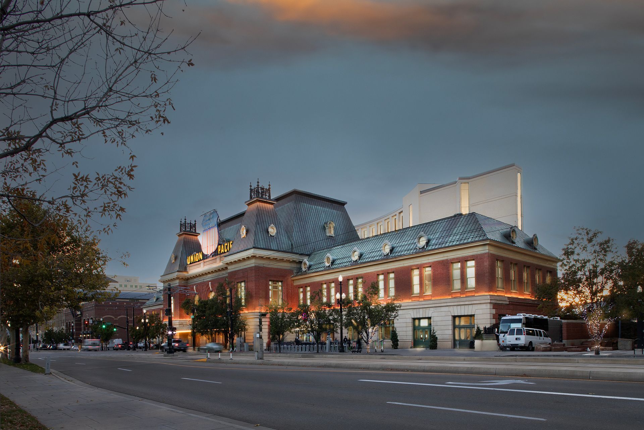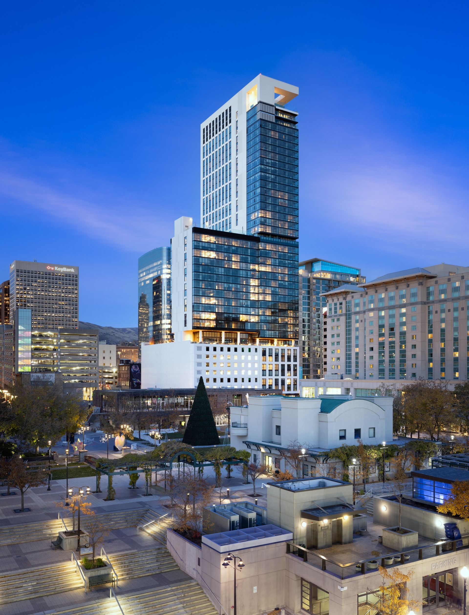Utah Clean Energy's new Climate Innovation Center in Salt Lake transformed an old, dilapidated structure into an exciting model of a zero-energy building. By Bradley Fullmer
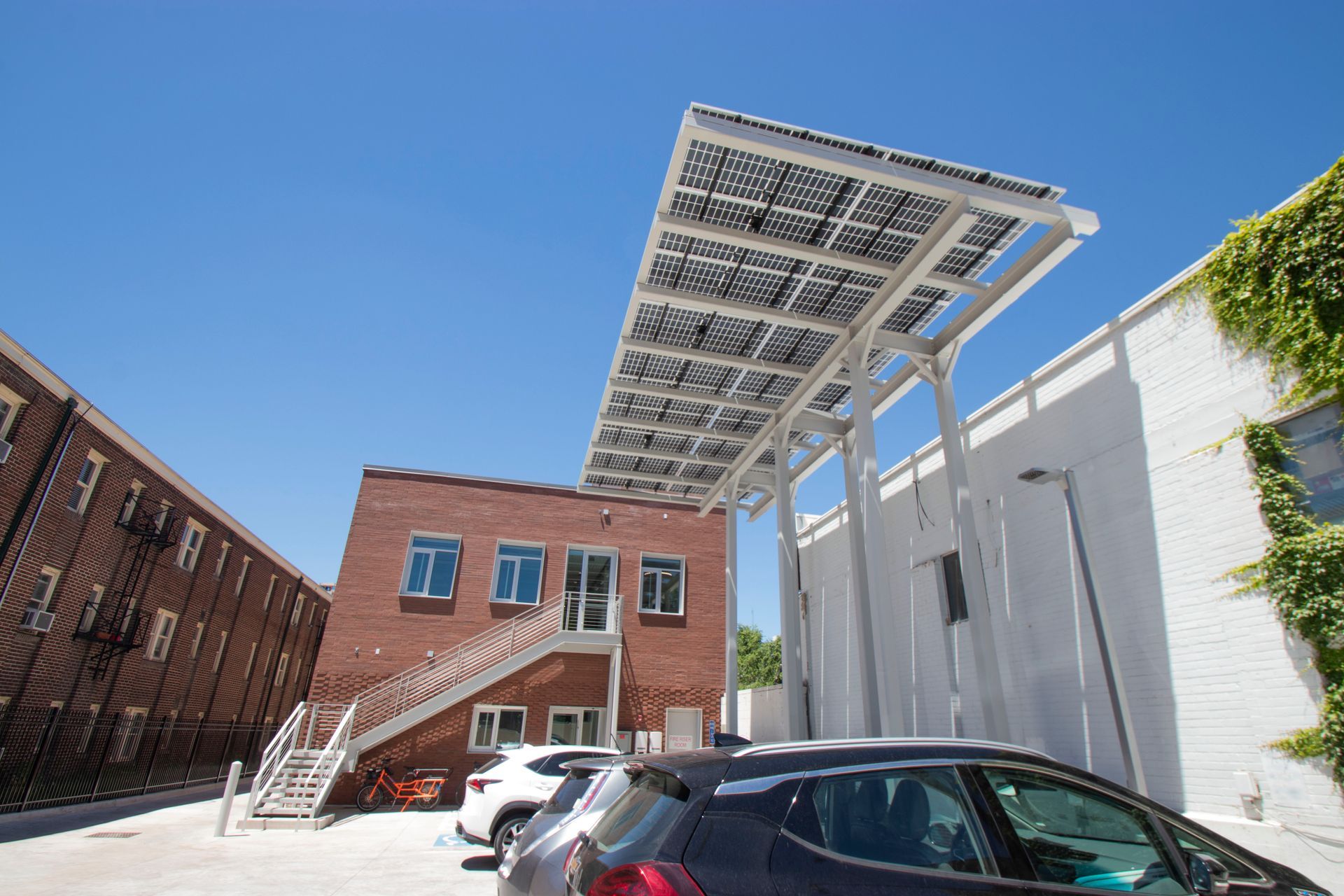
Emerson said the project is aiming for zero-energy certification (one-year data collection period) through International Living Future Institute (ILFI), along with a second third-party certification from Energy Star, with a score of 86 (out of 100).
From an energy standpoint, the highlight of the building is its on-site, 37.1 kW capacity solar panel system, consisting of 70 total panels—54 on the roof and 16 on a solar canopy over the parking lot. Donated by Salt Lake-based rPlus Energies, the bi-facial, 545-watt capacity panels can capture sunlight on both sides, increasing energy production by absorbing reflected light from the ground and other surfaces. The modules boast a lower operating temperature, enhanced safety and fire measures, and adaptability in snow, high latitude regions.
In addition to the solar array, UCE hired Salt Lake-based VBFA to conduct energy modeling with an EUI (energy per square foot) goal of 28 in the most affordable manner, calculating for insulation, window performance, HVAC system, and other criteria.
"We designed the [solar] canopies and roof spacing around our modeled energy performance [...] and ended up with an EUI of 27.8 as final target," said Emerson.
Backe said the project is the first CLT mass timber structure in Utah to use FSC (Forest Stewardship Council) certified wood, an important hot-button item for CEU. The interior includes reclaimed wood floors, zero-VOC paint, carbon neutral carpet tiles, recycled content tiles, recycled Paperstone counters. The building is conditioned by a highly energy efficient, all-electric VRF heat pump-based HVAC system with an energy-efficient DOAS with ERV and an evaporative cooling stage.
Key spaces include an outdoor terrace that connects to a large conference room via a bank of folding glass doors, allowing extra space to host community events in good weather.
Other sustainable highlights include:
- High performance and airtight building envelope.
- Ultra-efficient VRF HVAC system.
- Grid interactive with onsite mega battery storage.
- Water-wise landscaping and fixtures.
- Low emission transportation options, including EV charging, bike parking, proximity to public transit.
- Reduced embodied carbon emission through mass timber and sustainable materials
- All-electric power (no fossil fuels).
- Zero Energy Registered (pursuing certification).
Wright is confident that long-term the building will greatly bolster UCE's mission and ability to drive positive societal change towards greater use of renewable energy.
"You have to be optimistic and believe that we can change," she said. "You have to believe in Utahns and our shared values. I also understand that Utah will never be fully independent [on renewables]—the idea is having more reliable, affordable power."
And power will always be in high demand, Wright said, making the expansion of renewable energies on a larger scale that much more critical.
"The technologies we have today, especially communications protocol, is huge and we will need more transmission and distribution systems. But to do that effectively we need to invest in them. We are proud to lead by example."
Climate Innovation Center
Location: Salt Lake City
Start/Completion: May 2023/June 2024
Cost: $5.4 million
Delivery Method: CM/GC
Stories/Levels: 2
Square Footage: 5,620
Owner: Utah Clean Energy
Design Team
Architect: Blalock & Partners
Civil Engineer: Forsgren
Electrical Engineer: BNA
Mechanical Engineer: VBFA
Structural Engineer: BHB Engineers
Geotechnical Engineer: AGEC
Interior Design: Blalock & Partners
Landscape Architect: G. Brown Design
Building Envelope Commissioning: Morrison Hershfield (now Stantec)
System Commissioning Agent: Bernhard
Solar Design: Gardner Energy
Construction Team
General Contractor: Okland Construction
Concrete: Iron Horse
Plumbing: Reliable Plumbing
HVAC: Atlas, Mechanical Products
Electrical: STF
Masonry/Cladding: Monsen
Drywall: K&L Acoustic
Painting: Grow Painting
Tile/Stone: Design Team
Millwork: Boswell
Flooring: Design Team
Roofing: Superior Roofing
Glazing/Curtain Wall: Bountiful Glass
Waterproofing: Guaranteed
Steel Fabrication & Erection: Intermark Steel
Mass Timber: Golder (installer); sourced by Kalesnikoff
Excavation: MC Green
Demolition: Red Rock Demolition
Landscaping: Erickson
Solar Install: Gardner Energy, Creative Energies, Intermountain Wind and Solar
