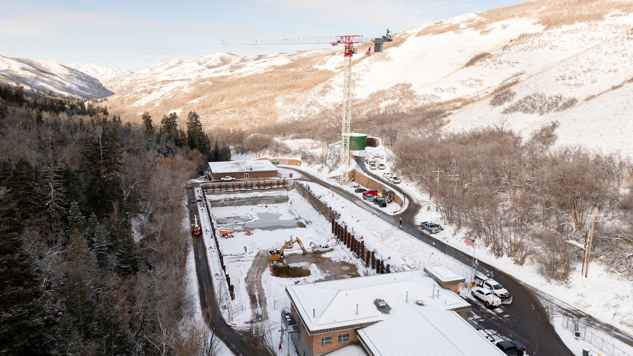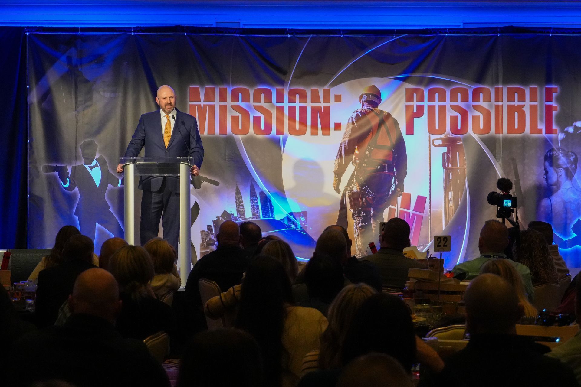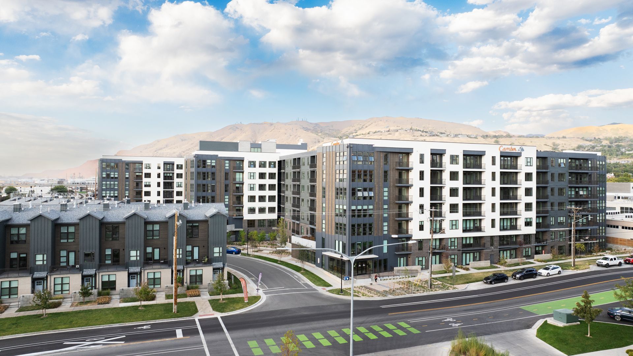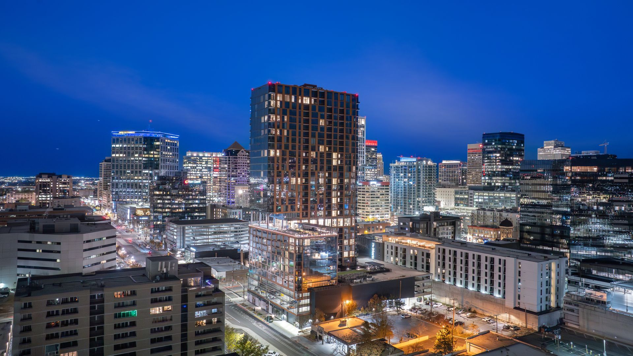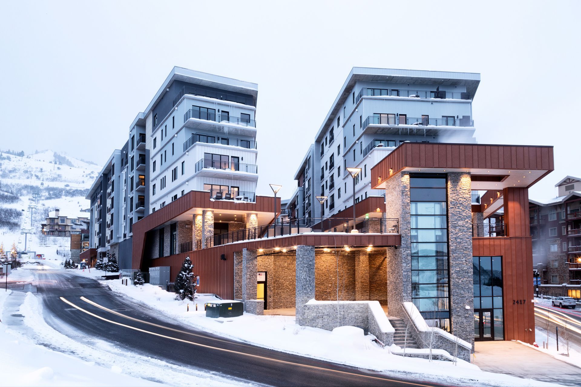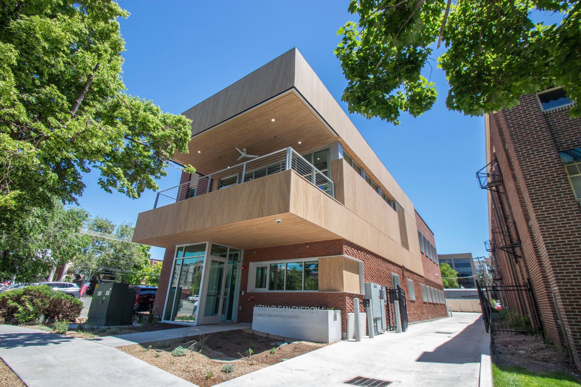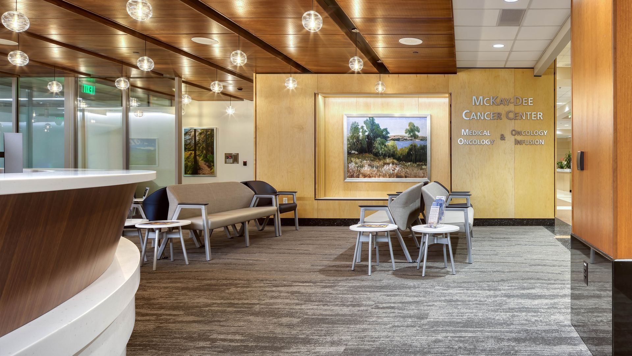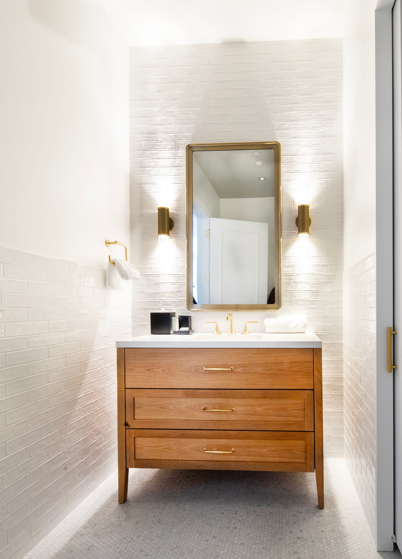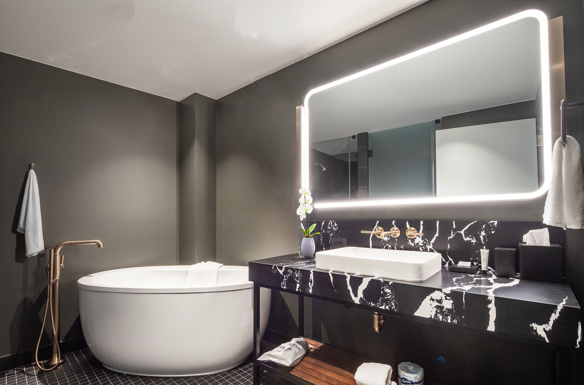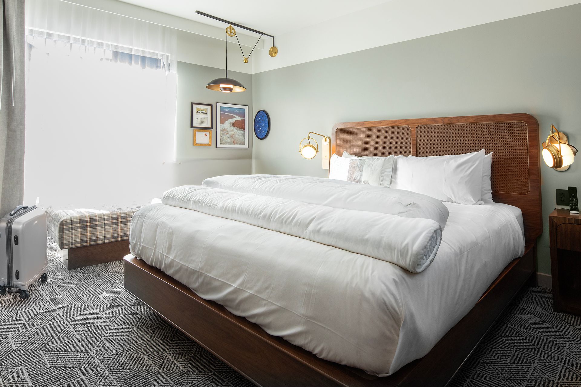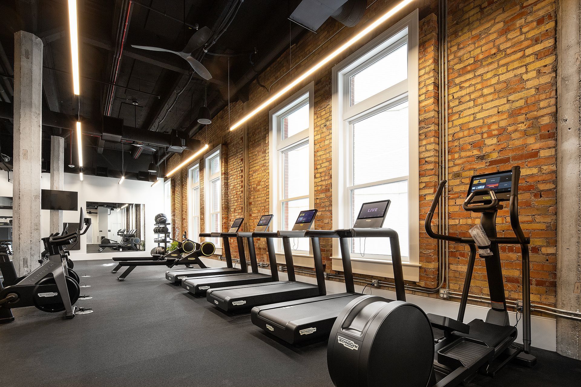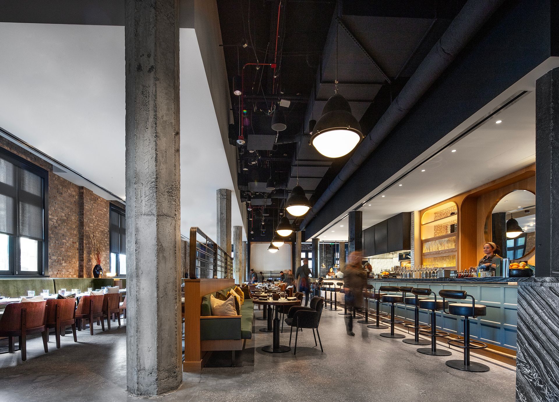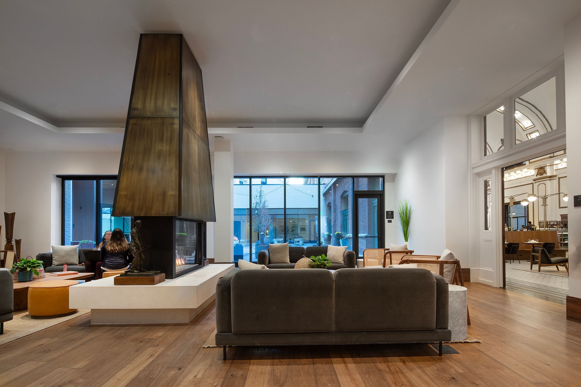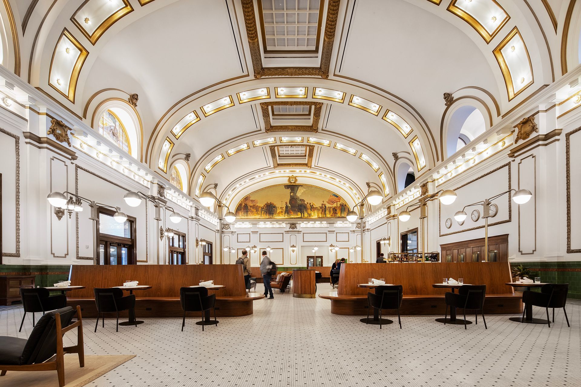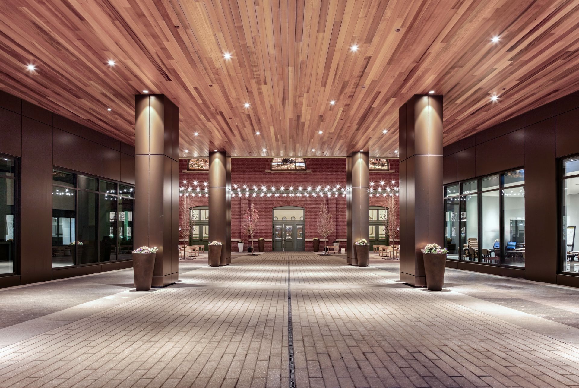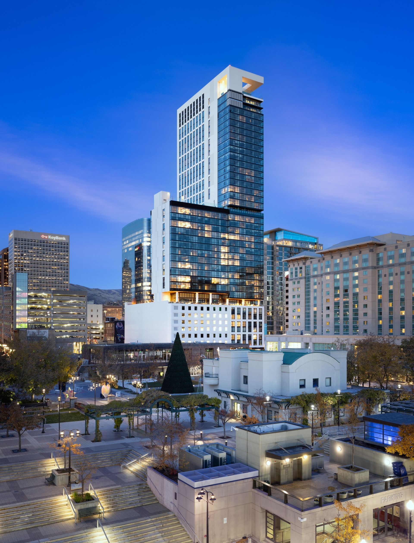Transforming the historic Union Pacific Depot building into a world-class hospitality project required an innovative design and yeoman-like efforts of the entire design and construction team to create a truly timeless hotel. By Brad Fullmer
Every so often a project comes along that defies logic, particularly in the adaptive reuse of historic buildings. The stunning transformation of the renowned Union Pacific Depot in downtown Salt Lake City into the new Asher Adams Hotel is indeed such a project.
Originally designed by noted American architect Daniel James "D.J." Paterson and constructed from 1905-1908, the Union Pacific Railroad Depot was a huge economic boon to Utah's early growth at the dawn of the 20th Century, providing economic prosperity and serving as a vital link for travelers and goods between Salt Lake City and Los Angeles and giving Utah's capital a truly historic milestone building.
With a stately French Renaissance style, the building was retired more than a half-century ago and quickly designated a local landmark and listed on the National Register of Historic Places. The building functioned as an Amtrak station for a decade (1977-86) and served two other train lines into the 90s, but the Grand Hall was little more than an entrance to The Gateway in recent years, despite the north part of the building being converted to popular concert venue The Depot in 2006.
Designed by HKS' Salt Lake office and built by Salt Lake-based Okland Construction, the combined 188,000-SF, $85 million project includes the original historic building that faces east on 400 West, along with an eight-story addition directly adjacent to the west that serves as an exciting new exterior facade for The Gateway.
After an arduous, six-year-long development process—halted for a while due to pandemic uncertainty—Phoenix-based owners The Athens Group, in partnership with real estate firm Hatteras Sky, have a final project that rivals any new hospitality project in the Intermountain West.
HKS Principal-in-Charge and Salt Lake Office Director, Emir Tursic, was on the project from day one, beginning with conceptual design plans that started back in 2018. He is thrilled with the final outcome and believes the adaptive reuse project will quickly become one of Salt Lake's most sought-after hospitality destinations based on today's traveler being more sophisticated and inquisitive, with a real desire to learn about the places they visit.
"Today's traveling consumer is more intellectually curious—they are looking for authentic local experiences and interactions with the local community and its history," said Tursic. "When you have a building like this, that treasures so much of Utah's heritage, it tells a story in and of itself. In our hospitality [sector], we always try to create designs that have a sense of place and history."
Preserving the character of the existing three-story, 45,000-SF structure was critical, as it serves as the entrance to the hotel while ensuring compliance with a public easement that cuts through the Grand Hall. Tursic believes the public easement is an important factor in drawing the local public to the hotel and credits the development team for seeing the value of such a space.
Tursic said Kim Richards, President/CEO of The Athens Group, is passionate about historic architecture who said,, 'Don't try to design something that's going to compete with the historic building,’" Tursic recalled. "You can't build this [original depot structure] today—even if you had [unlimited] budget, you can't find the materials, you can't find the craftsman to execute this."
The hotel is named after John Asher and George Adams, legendary cartographers who drew the original railroad maps of the West. The majestic grand hall and lobby space is simply exquisite and hearkens back to an era of intricately designed public buildings that served as thriving community hubs.
The upper levels of the south wing were converted into 13 signature hotel suites—including the stylish Asher suite—while the ground level includes various spaces meant to activate the grand hall. The historic building is shrewdly complemented by a new, eight-story guest room tower located west of the existing building and offering 214 guest rooms, meeting spaces, and back-of-house support. The tower is highlighted by a dazzling penthouse suite—the Adams Suite—on the 8th floor.
Guest rooms and suites pay homage to the early 20th century with vintage decor and functional amenities, with suites including exposed brick, large picture frame windows, spacious tubs and well-lit bathrooms, brass furnishings, and a mixture of warm colors and a variety of materials and textures.
Strategic decisions and creative design solutions addressed the complexities of the site, including the existing public access easements around the building, a popular nightclub operating on-site, and preserving public access through the grand hall.
Tursic said his firm carefully studied historic hotel spaces such as the former Hotel Utah (now the Joseph Smith Memorial Building), which served for decades as a key downtown community hub for locals and visitors to the Beehive State.
"We had a goal of restoring the character and spirit of the original building, and our inspiration came from those grand hotel lobbies," said Tursic, with the Grand Hall serving as a vibrant heart of Asher Adams. Original murals, stained glass, skylights, arched windows, and decorative molding were all preserved and enhanced to reflect the station’s historical prominence, with myriad retail, restaurant, and entertainment options around and within the Grand Hall creating an optimum gathering space for guests and locals.
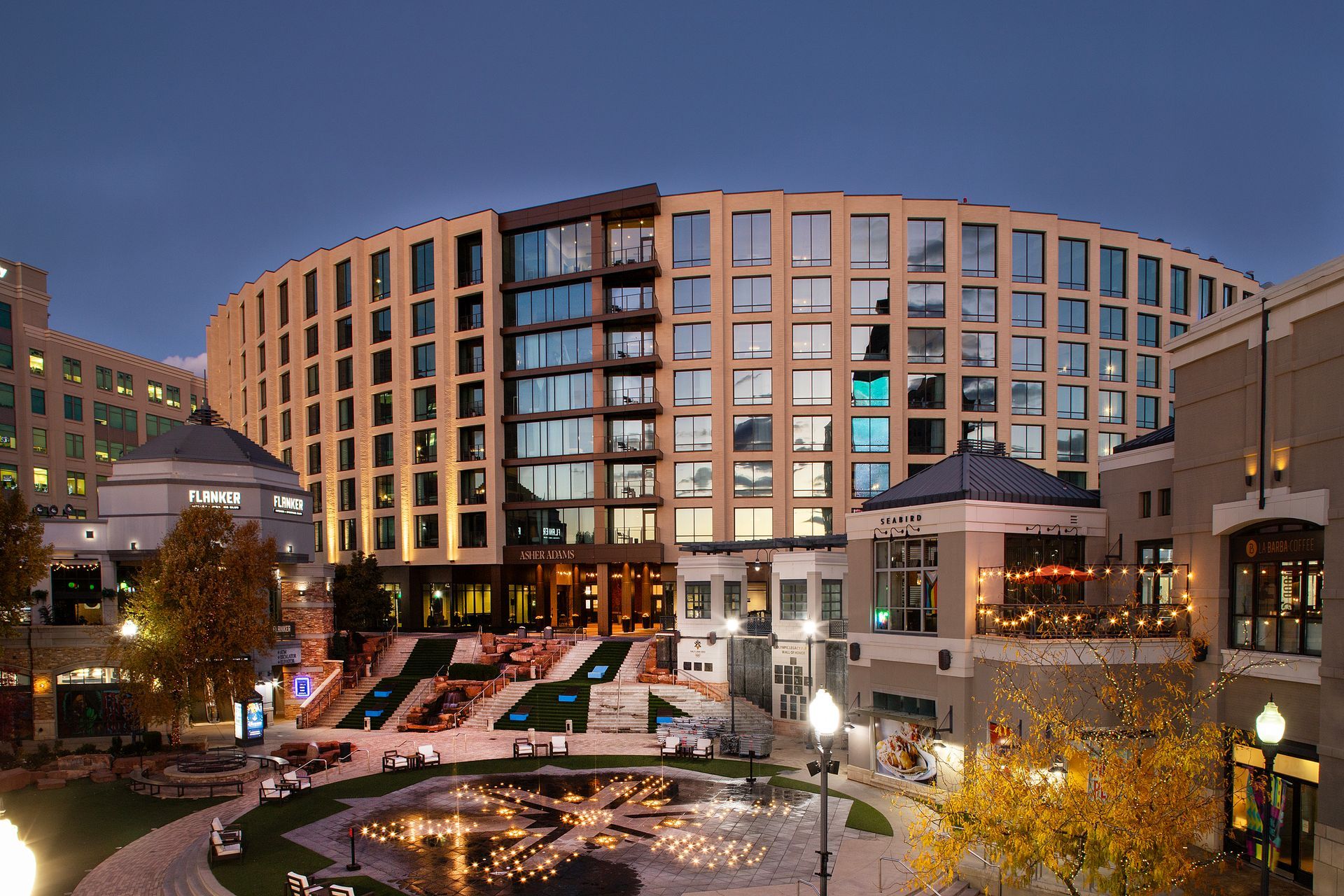
Leaning into New
Construction Technology
The entire historic structure was scanned using point cloud technology to preserve historic building elements and coordinate the intricate interface with the new addition. The design team used the point cloud file to maximize the preservation of the historic building and artifacts, while minimizing conflicts with new design elements. Later in construction, the point cloud file was used by the construction team to enhance clash detection between field trades.
A highly constrained site led architects to design a unique curvilinear guest room addition that maximizes usable space while respecting the scale and character of the original building. The radial form originates from a single work point located in front of the historic building that was laid out using special laser technology. This resulted in creative pie-shaped guest rooms with non-parallel walls requiring special interior finish consideration. While the guest room demising walls were radial, the closet and bathroom walls within were orthogonal, requiring close dimensional coordination and detailing during the design and construction phases. The radial organization of the new addition required special consideration by most trades, including complex installations of plumbing and mechanical system runs by Salt Lake-based Archer Mechanical.
Archer also installed an advanced drainage system, plumbing fixtures, domestic water supply lines, hydronic fan coil unit piping, multiple air handling units, and a state-of-the-art mechanical room. These systems were expertly integrated into the existing central plant infrastructure to ensure reliable operation throughout both the historic and new building.
"It certainly is one of the more complicated jobs we've done," said Tony Rickards, President/CEO of Archer, adding that his team couldn't be more proud of its overall quality of work.
From a construction standpoint, Okland Project Director Matt Cederholm said there were several significant challenges, including the radial design of the structure, preserving and working around delicate historic elements, and the various unknowns that come from restoring a historic building.
"Every renovation project presents its own challenges with the only constant being that there will be unexpected design and construction impacts that cannot be known until you encounter or discover them during demolition and reconstruction activities," said Cederholm.
Regarding the new tower and its complex rectilinear planes faceted along a curve, he said the radial design imposed challenges.
"The corridors and rooms follow the radius of the building and therefore all straight or square walls required point-to-point survey to set the layout of the building instead of standard layout methods by pulling between two gridline points,” he said. "The two structural cores were constructed with 12-inch to 18-inch thick radial walls—even the core couldn't be square."
In addition, crews placed 220 auger-cast piles with an underground, interconnected grade-beam structure to support lateral forces of the radial structural cores. Walls in the Grand Hall were built using gypsum blocks in lieu of two-by-fours and gypsum sheets.
Cederholm also pointed out that the existing historic building, while experiencing various seismic events over its nearly 120-year history, has several elevation changes. He said this posed one of the bigger challenges in terms of coordinating finishes and elevations within the rooms. Tight site conditions meant the project had one access and egress point for all major equipment used on the project.
"That presented challenges with craning operations, deliveries, concrete and pump trucks, as well as excavation activities," he said. "There wasn't any room to turn around, so trucks and equipment had to pull in and back out."
The Grand Hall was transformed into one of the most exquisite hotel lobbies one could imagine. The west side entrance (pictured) is an exceptional plaza space with a rich, warm wood ceiling and rectangular pillars. Guest rooms are quant and stylish, while top-shelf amenities include a modern gym, hip food and beverage options, along with easy access to mass transit. (interior photos courtesy Okland Construction, by Scot Zimmerman Photography; west side exterior entrance courtesy HKS, by Alan Blakely Architectural Photography)
Top Shelf Amenities;
Timeless Charm
Dining options at Asher Adams include Rouser, a New American-themed restaurant with an open kitchen on the ground floor; No. 119, a whiskey-focused bar on the third floor off the Grand Hall that offers a gorgeous view of the South Temple corridor (Tursic's favorite street in SLC) and the Delta Center to the east; and the Bar at Asher Adams, inspired by the opulence of classic train travel. Additionally, Café Counterpart offers a casual option for coffee and market items.
"I couldn't be happier," gushed Niels Vuijsters, General Manager of Asher Adams and a long-time veteran of the hospitality industry. "The architecture and design of this building drew me to the project. I think the use of the historical aspects and blending them with new, modern aspects is what really has brought success to this property."
Despite being in a market with a lot of other Marriott hotel properties, he said, Asher Adams is part of the hotel magnate's Autograph Collection and offers a different feel and vibe based on its fascinating history.
"There are stories we have to tell, not just the architectural features—it's the Union Pacific train history and the people in the murals and the stained-glass windows," Vuijsters said. "The naming of all our spaces and how that ties it all together—that’s what makes this place even more special. We're living and breathing [the design] through our services."
Beyond the historic space, Vuijsters said the new tower and office spaces are also far beyond standard hotel options. Tursic asked Vuijsters what he thought about the main employee workspace—a term he said he recently coined as "heart of the house" vs. back of the house, and the response was overwhelmingly positive.
"[Touring this space] was part of our hiring process," said Vuijsters. "I did so many tours through it, not just with prospective clients but with prospective employees and team members, and I articulated to them that this is going to be your future office, and they were [impressed] with the floor-to-ceiling windows. It was a huge selling point. [Often] in hospitality, you end up in a basement or stuck in some nook and cranny. Here, we have very aesthetic spaces for both front and back of houses."
"Owners are recognizing how important it is, especially since the pandemic, to attract and retain good talent in this industry," added Tursic, emphasizing the need for vibrant employee workspaces.
This high-end hotel also illustrates downtown Salt Lake’s recent growth in the hospitality market, with the Hyatt Regency Salt Lake City and the dual Marriott branded Le Meridien and Element hotels opening in 2022 and 2023 respectively.
Asher Adams
Owner: The Athens Group
Architect: HKS Architects
General Contractor: Okland Construction
Civil Engineer: Great Basin Engineering
Electrical & Mechanical Engineer: BLUM Consulting Engineers
Structural Engineer: Reaveley Engineers
Interior Design: JNS Architecture + Interior Design
Landscape Design: MGB+A Studio
Geotech: Gordon Geotechnical Engineering
Concrete: Okland Construction
Plumbing & HVAC: Archer Mechanical
Electrical: Taylor Electric
Masonry: Nicolson Construction
Tile/Stone: MetroSurfaces
Glass/Curtain Wall: Steel Encounters
Steel: GEM Buildings, American Steel Erectors
Other Specialty Contractors: A-Core Concrete Specialists, Intermountain Plantings, CSI, Utah Tile & Roofing, Waterproofing West, DFS Flooring, Final Touch, CSI Drywall

