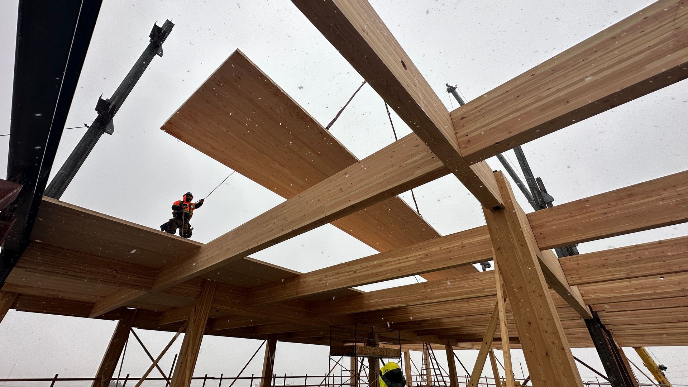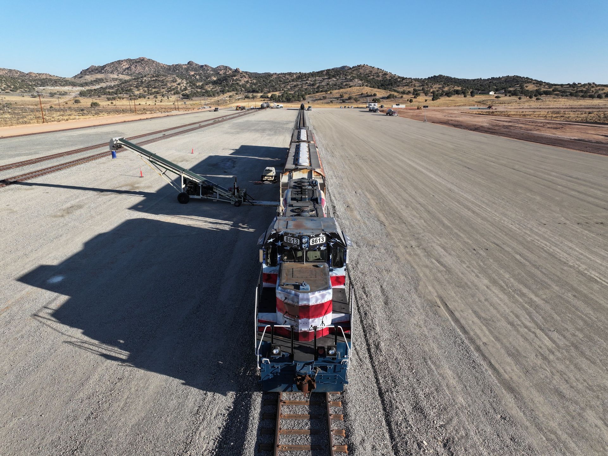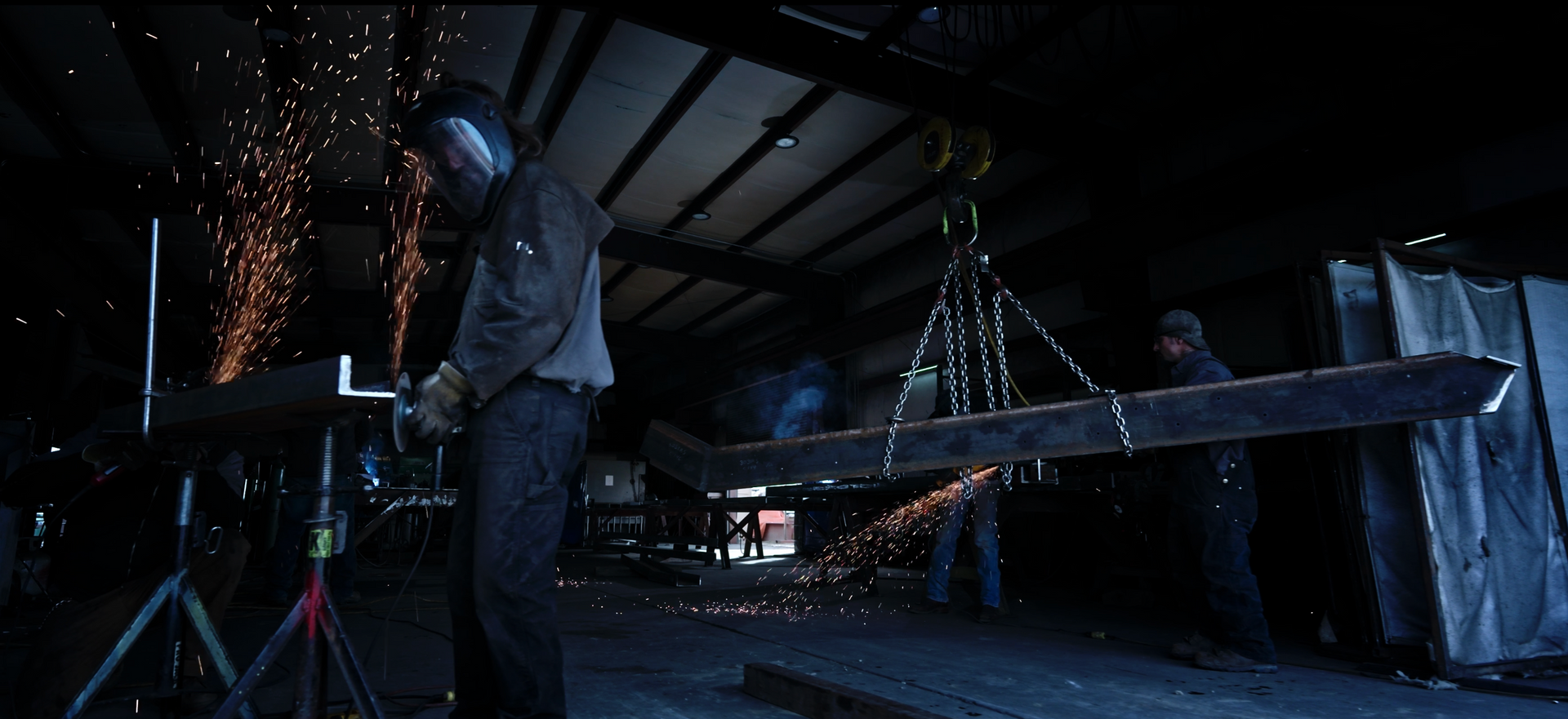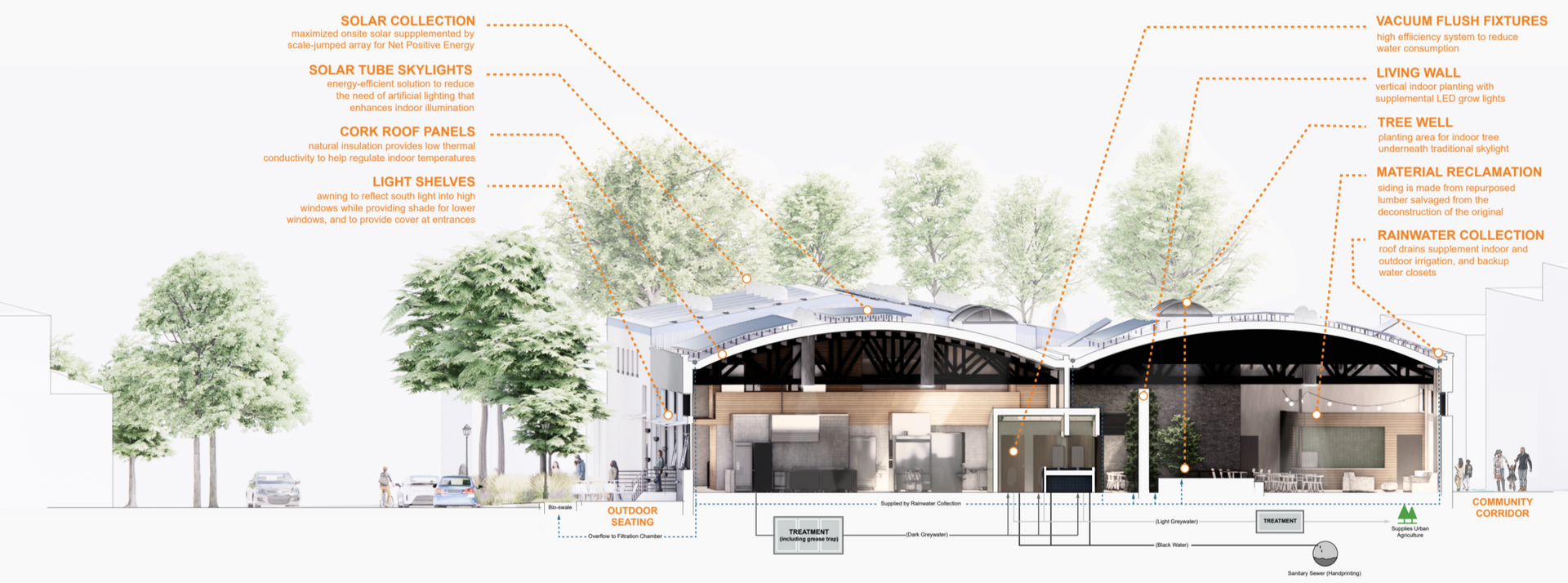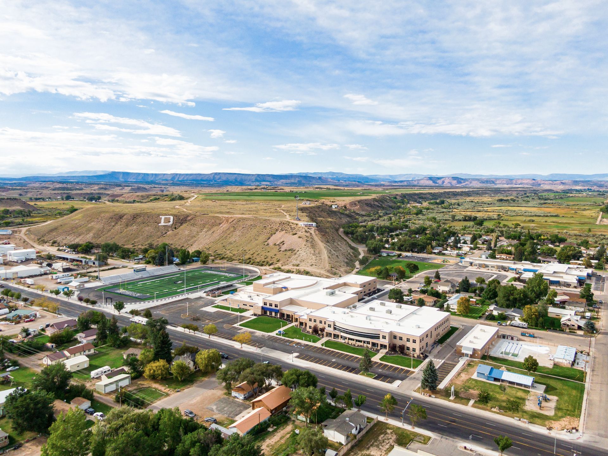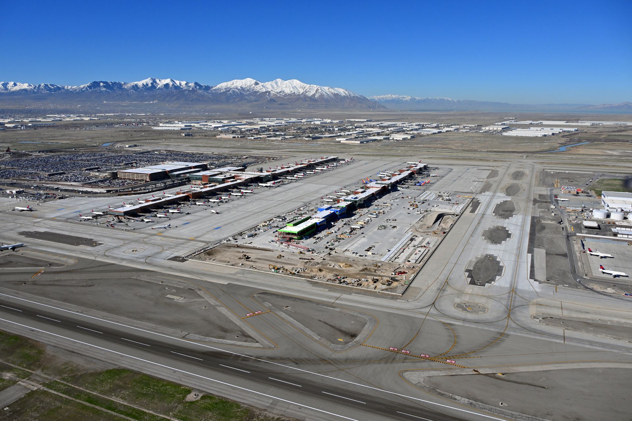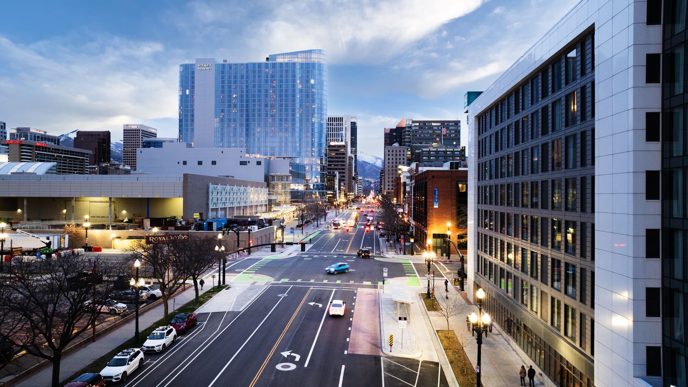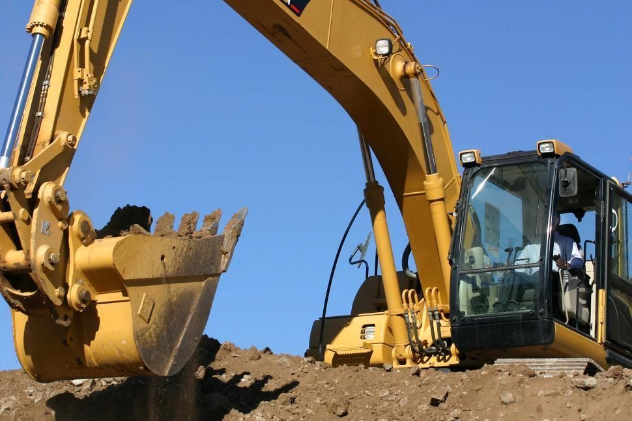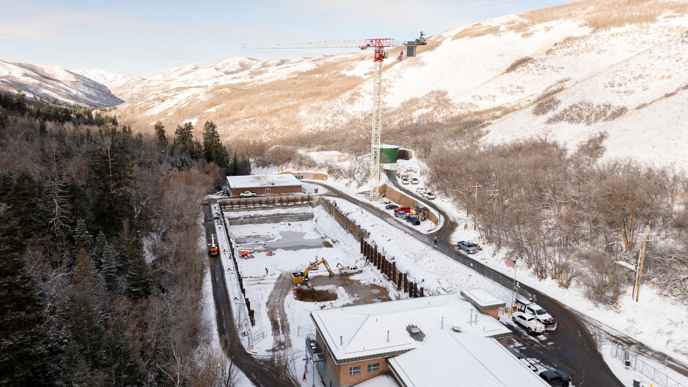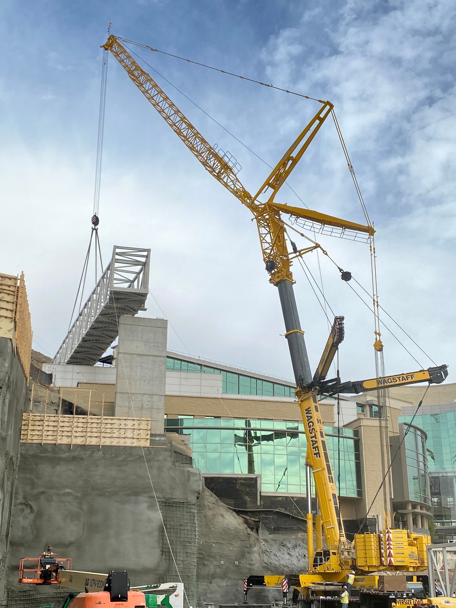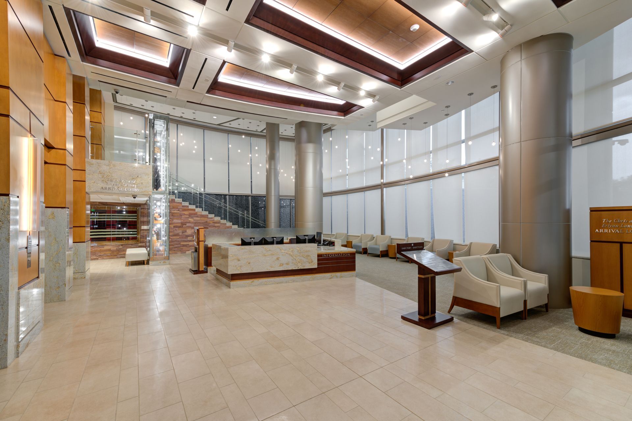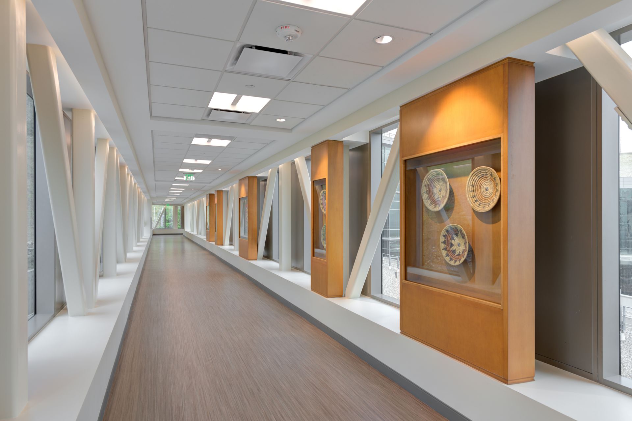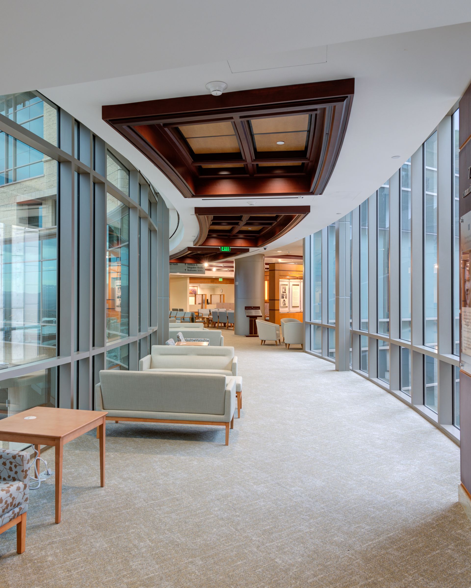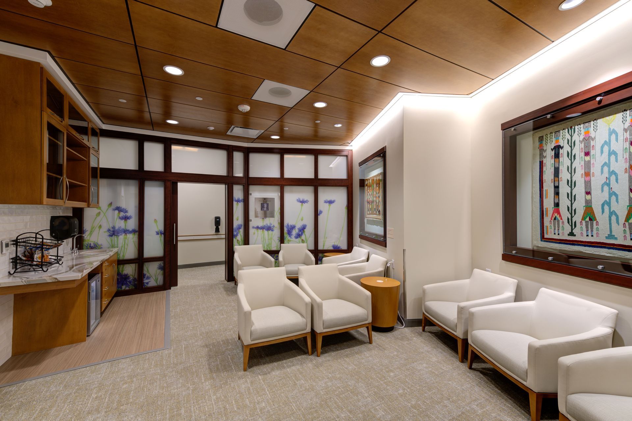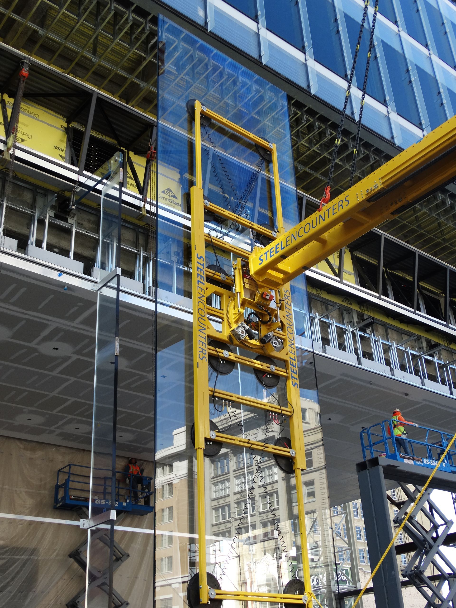Wagstaff Crane Service and Sure Steel worked together on the installation of a pedestrian skybridge, one of many highlights on this latest dynamic phase at HCI. (photo courtesy Wagstaff Crane Service)
Stunning new $178 million Kathryn F. Kirk Center is the latest state-of-the-art facility on the Huntsman Cancer Institute at the U of U, the fifth phase of a glorious campus spanning the past quarter century. By Doug Fox
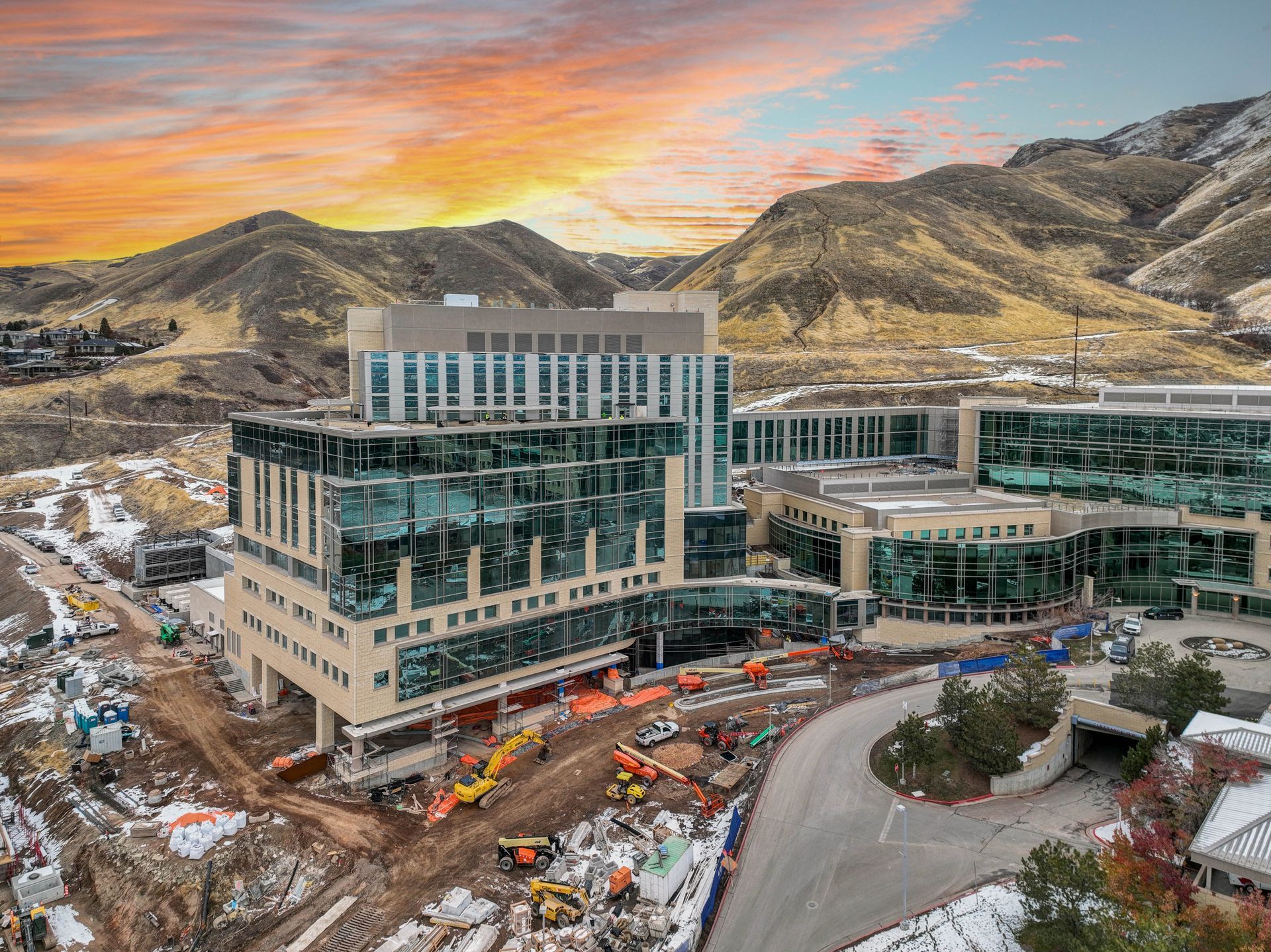
By serving five states in the Mountain West region, the Huntsman Cancer Institute (HCI) already provides care to the largest geographic region of any center in the United States. Its ability to care for those patients—and the 52,000+ new cancer diagnoses expected in the region this year alone—just improved substantially with the opening of the Kathryn F. Kirk Center for Comprehensive Cancer Care and Women's Cancers.
The new 10-story center—overall the fifth expansion phase on the HCI campus in Salt Lake City at the University of Utah—adds 225,000 SF and increases the institute's clinical care capability by 50%. The $178 million project adds 48 inpatient rooms, an entire floor dedicated to breast and gynecologic cancers, an operating room suite, an endoscopy center, a blood and marrow cancer treatment space, an expanded wellness and integrative health center, and an oncology faculty workspace.
Mary Beckerle, PhD, and CEO of the institute, said the opening of the Kirk Center is not only a significant milestone that greatly enhances the research and patient care organization's mission, but also specifically addresses the growing need for specialized cancer care and early detection services in the Mountain West, ensuring patients receive the best possible care.
"This expansion allows us to perform more sophisticated cancer surgeries and serve more patients effectively," Beckerle said. "Patients now have access to more than 325 innovative clinical trials, giving them the opportunity to explore cutting-edge treatments and therapies."
According to Lisa Whoolery Ramidan, Senior Principal at Salt Lake-based Architectural Nexus, the design firm that oversaw the project (and all five phases of the iconic campus), the goal of the new center is to capitalize on the HCI's previous success to further develop the facility and care for patients.
"The mission of the HCI is patient first, united effort, and excellence in all it does," Ramidan said. "The expansion will further enhance the ability to meet that mission to serve patients."
The project, which held its ribbon-cutting May 8 and began welcoming outpatient and inpatient appointments in June, appears well-positioned to accomplish all of that.
A Beacon on the Hill
Sandy-based Layton Construction provided general contractor duties for the project, which held its groundbreaking on Sept. 9, 2019, and reached substantial completion in April of this year.
One of the project's biggest challenges, Layton representatives said, had to be resolved right from the beginning and revolved around location logistics and site availability. With the new center's location planned to sit on the side of a mountain, up against a preserve, the site first had to be prepped with blasting and excavation—a time-consuming process. Complicating matters was the fact patient treatments and regular work continued in the campus' other four existing buildings.
"As with any healthcare project, it is our goal to work seamlessly with hospital operations," said Jim Faussett, Senior Superintendent for Layton Construction. "We excavated for approximately nine months and then blasted for eight months—all while prioritizing the facility's patients and staff."
Faussett said the crew specifically scheduled daily blasting at 5 p.m. to ensure linear accelerator procedures were complete for the day in case recalibration was needed. In addition, they learned that their presence, and the blasting, actually turned out to be a welcome distraction to patients rather than an annoyance.
"The director at Huntsman informed us on multiple occasions how patients enjoyed watching us work so much that they would schedule their infusion treatments during that specific time of day to watch the blasts," Faussett said.
Another construction and engineering challenge was erecting a double-decker bridge that needed to be set prior to building the Kathryn F. Kirk Center due to site access and schedule availability.
According to Jeff Miller, a Principal at Reaveley Engineers in Salt Lake City, the two-level patient transport bridge connects the existing cancer hospital (the Phase II expansion) with the new Kathryn F. Kirk Center.
"For the bridge to connect to the necessary circulation points, almost the entire length needed to extend over the roofs of the existing Phase II and Phase III buildings," Miller said. "The new loads imposed on the existing structure by the bridge needed to be supported with little to no interruption to the ongoing function of the existing hospital space. After working with the architectural team to study several options for configuring and supporting the bridge, a solution was developed to support the bridge on existing concrete walls at a stair core in Phase 2. This made it possible to perform all bridge construction above the roof levels of Phase II and III with no interruption to the operation of the existing hospital space."
Faussett also pointed to the challenge of setting the bridge.
"We brought in a 900-foot crane to give us better access to the area and ultimately decided to set the bridge at night to accommodate the clinic area beneath it," Faussett said. "An added component to the crane was that the manufacturer needed to upgrade the software to allow the crane to handle the picks. This crane and pick has been featured in multiple Liebherr articles because of the technicalities and complexities."
According to Ronnie Wagstaff, Project Manager for Murray-based Wagstaff Crane Service, the firm utilized a Liebherr LTM 1750-9.1 to hoist the 175-ft., 125,000 lb. sky bridge into place, requiring tight precision by the operator, and a great team effort between WCS, Layton, and South Weber-based Sure Steel to ensure project safety on this massive lift.
"This was such a challenging and rewarding project to be involved with from start to finish," said Wagstaff. "We definitely enjoyed the challenges that were presented with the job site [...] it took a great team effort to get this bridge set."
With the Kirk Center being the institute's fifth construction phase, Ramidan said it was important for the new building to align with, complement and build upon the pre-established campus design aesthetic. The exterior design of the building includes a mixture of concrete, masonry, curtain wall and metal panel systems.
"The combination of groundface and chiselface concrete masonry gives a natural limestone appearance to blend with the natural landscape, and projects a strong and permanent presence," Ramidan said. "The curtain wall is a unitized system with custom champagne-colored frame that matches the existing hospital. A variety of low-E energy efficient glazing is used throughout the building, from fritted glazing at the main lobbies and waiting spaces to maximize daylighting while reducing glare to glazing with different visible light transmittance based on its orientation direction. Custom champagne-colored metal panel profiles provide architectural accents and trim throughout the building exterior."
Faussett noted that the building features 85,000 SF of metal panels and glass on the exterior, which, for perspective, is roughly equivalent to one and a half football fields. Also of note, the project used 1 acre of tile and 2,232 tons of steel.
Architectural Nexus’ team of architects and interior designers collaborated to produce another scintillating design, with stunning interior spaces meant to inspire hope within patients and their families. Nexus has been the architect on all five phases of Huntsman Cancer Institute, an impressive achievement spanning three decades. (photos courtesy Layton Construction)
Prioritizing Warm, Expansive Views
Substantial effort was undertaken to make the new center visually and aesthetically welcoming for patients and visitors alike.
"While the proximity of the mountains already creates a stunning backdrop to this impressive campus, this building stands out on its own with large quantities of glass and high-end finishes," said Todd Hardcastle, Construction Manager for Layton. "Rather than looking like a conventional hospital, the goal for Huntsman was to make patients feel more at home by prioritizing warmth and expansive views—more akin to a high-end hotel rather than a sterile facility."
Ramidan said the building's architecture, along with its elements, equipment and systems, was centered around promoting health and healing.
"The building site is immediately adjacent to the open federal lands, so every effort was made to provide views from the building and keep the building's occupants, especially patients, in contact with the natural environment," Ramidan said. "To further this concept, the design incorporates special central public spaces, in order to promote interaction with and views to the exterior mountains and valley.
"Outdoor spaces between buildings and the rooftop garden were designed with subtle barriers to create private spaces, while not feeling closed off, to give HCI employees and visitors places for respite, work breaks, and lunch," she added.
Something visitors will no doubt be inspired by the approximately 160 pieces of Native American art, representing the works of more than 25 indigenous peoples. These items include weavings, basketry, ceramics, jewelry, sculptures and carvings.
The extensive display of modern and contemporary art, said Beckerle, was made possible by Karen Huntsman, who along with her husband, Jon M. Huntsman, who established the Huntsman Cancer Institute in 1995 with a $100 million donation.
"The incorporation of American Indian art into the design is particularly noteworthy," said Beckerle. "Because Mrs. Huntsman made this gift of art so early in the process, the architects were able to design interior spaces to highlight the art in stunning ways with special cabinetry, mini-art displays between each inpatient room, and museum-quality glass cases."
Hardcastle said designers wanted the lobbies and waiting rooms to have a museum-quality vibe, rather than that of a typical hospital.
"These decisions were made with the patients in mind," he said. "They are the No. 1 priority, and we wanted to create a cancer center that made their visit and treatment as comfortable as possible.
Hardcastle said all the high-end finishes for the project were intended to create a home away from home for patients. These finishes included 21 tons of stone imported from India to the coffered wood ceilings and soft tones of custom woodwork throughout the facility.
'Everyone's Been Touched by Cancer'
The project's naming donors, Spencer and Kristen Kirk, bestowed the name of Spencer's mother, Kathryn Kirk, on the building. Beckerle said the Kirk family and many other donors were integral in the design process and the selection of the finishes, in harmony with the existing HCI buildings.
While noting that every project is special in its own right, those involved admitted that knowing this is not just a treatment facility but also a beacon of hope to those struggling with cancer, gave this one a little extra importance throughout.
"Everyone has been touched by cancer and there's no preparing for it when it hits," Hardcastle said. "Several of our own family members have had to receive care at this campus, and so there's a more personal connection when it comes to building a project like this and, ultimately, we want to build projects like this. […] For Huntsman in particular, we knew that this facility had been at capacity for a while, so there was a great deal of motivation among the team to get the project completed as soon as possible so more patients could receive care."
Faussett noted that his team met with donors on tours of the facility during construction and heard many stories of the excellent care their loved ones had received while at the Huntsman Cancer Institute. "It made it even more special to know that we were building a facility that will go on to treat and touch so many people."
Faussett related that a member of the Layton Construction team from another state was diagnosed with cancer and wasn't getting the care he needed at a facility where he lived.
"Thankfully, he was able to come up to the Huntsman Cancer Institute and find the care that he needed," Faussett said. "This instilled a new hope for him and his wife. He had to undergo a bone marrow transplant in the existing facility, and this brought everything close to home as we worked on the project and had bone marrow transplant patient rooms in our tower."
The Kathryn F. Kirk Center has wasted no time in getting up to speed in fulfilling its mission to help battle cancer.
"Every day, we are driven by a sense of purpose to eradicate cancer and deliver a cancer-free frontier," Beckerle said. "The major hospital expansion plays a crucial role in this mission by providing the resources and expertise needed to make this vision a reality."
New ParagraphKathryn F. Kirk Center at Huntsman Cancer Institute
Cost: $139.9 M
Delivery Method: CMAR
Stories/Levels: 10
Square Footage: 225,000
Design Team
Architect: Architectural Nexus
Civil Engineer: Psomas
Electrical Engineer: Spectrum Engineers
Mechanical Engineer: VBFA
Structural Engineer: Reaveley Engineers
Geotechnical Engineer: Atlas
Interior Design: Architectural Nexus
Construction Team
General Contractor: Layton Construction
Concrete: Layton Construction
Plumbing: Archer Mechanical
HVAC: Archer Mechanical; Western States Mechanical
Electrical: Copper Mountain Electrical
Masonry: IMS Masonry
Drywall: CSI Drywall
Painting: Grow Painting
Tile/Stone: Millcreek
Millwork: Masterpiece Millwork
Flooring: Spectra
Roofing: Superior Roofing
Exterior Glass/Curtain Wall: Steel Encounters
Interior Glass/Curtain Wall: Mollerup
Waterproofing: Guaranteed Waterproofing; Specialty Systems
Steel Fabrication: Sure Steel
Steel Erection: Sure Steel
Excavation: Reynolds Excavation
Demolition: Red Rock Demolition
Precast: IMS Masonry
Landscaping: Stratton & Bratt
