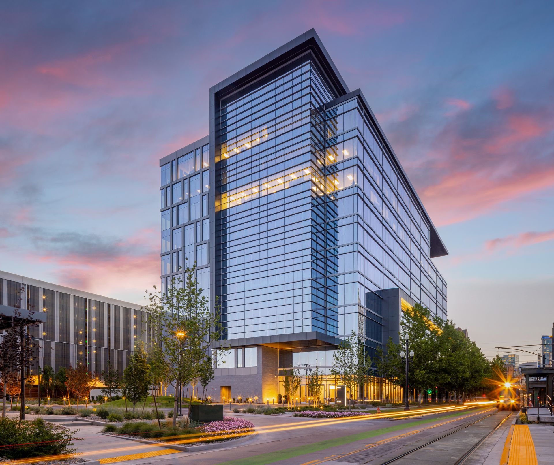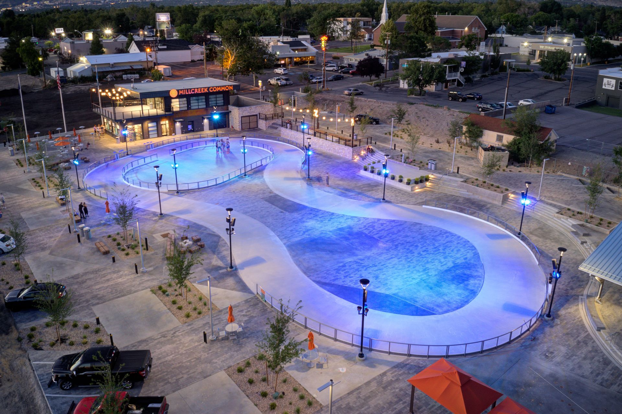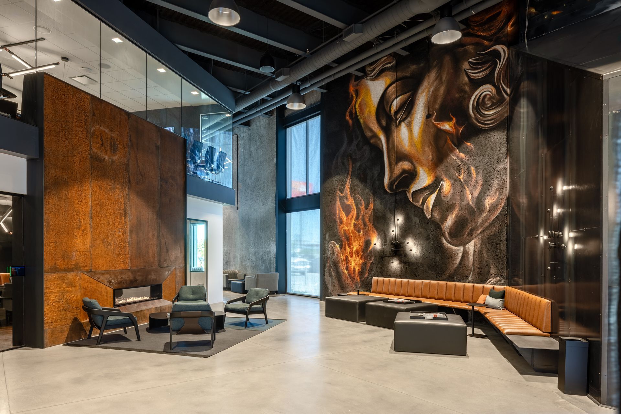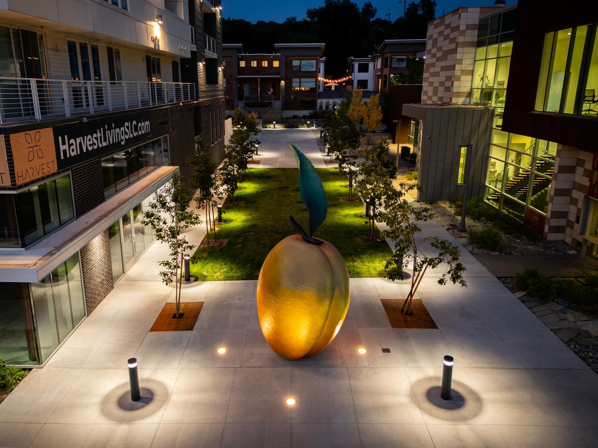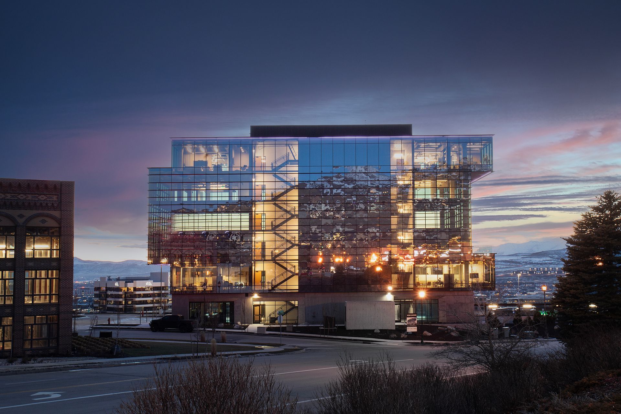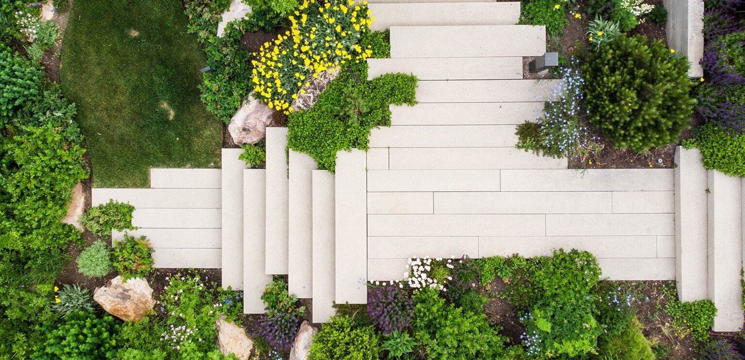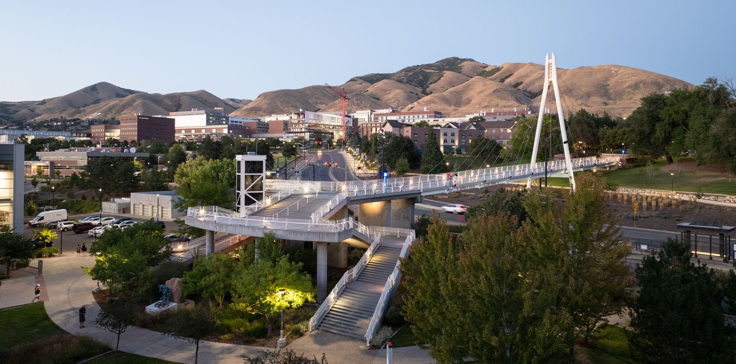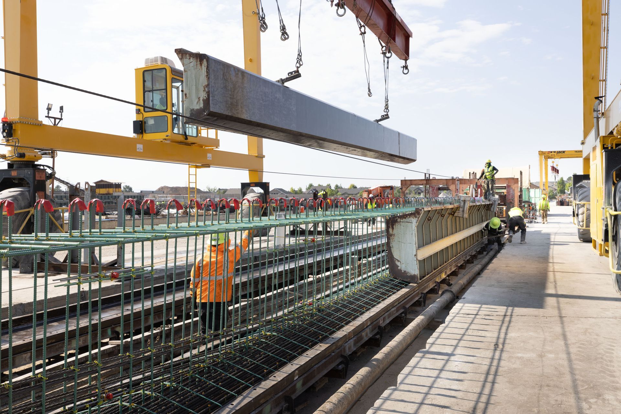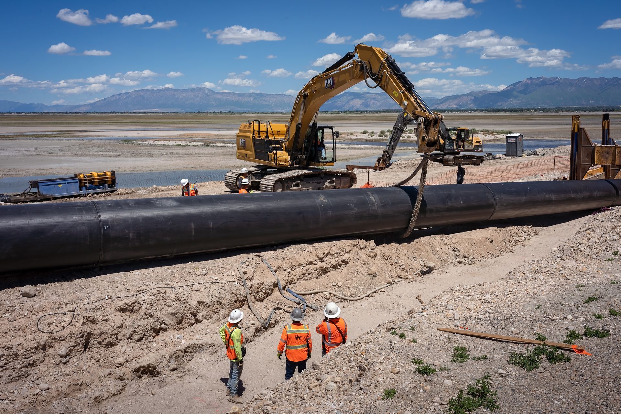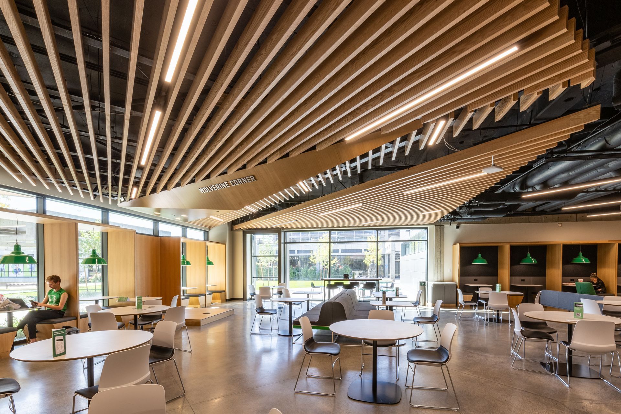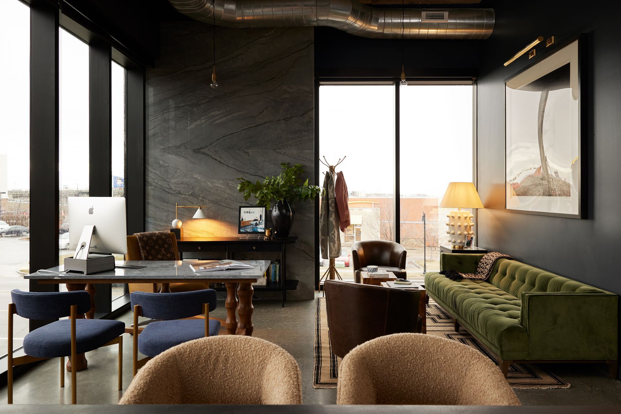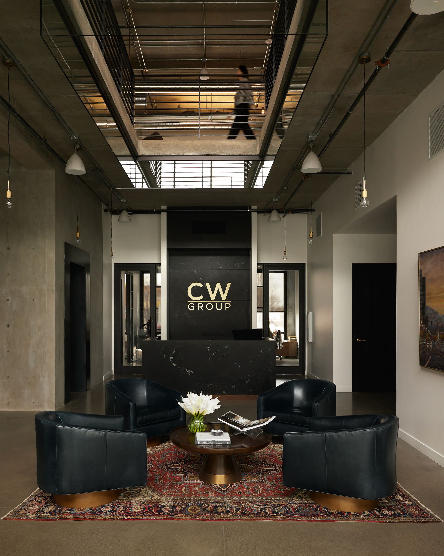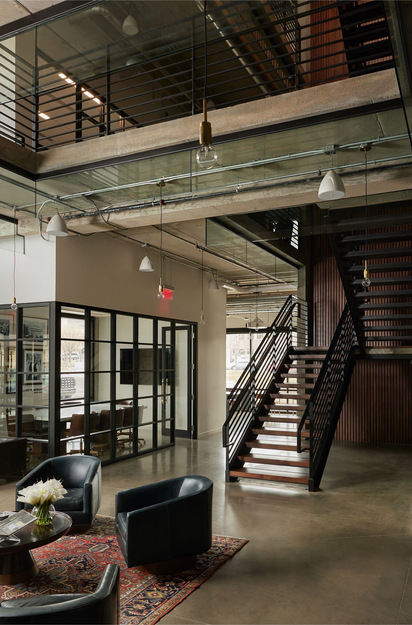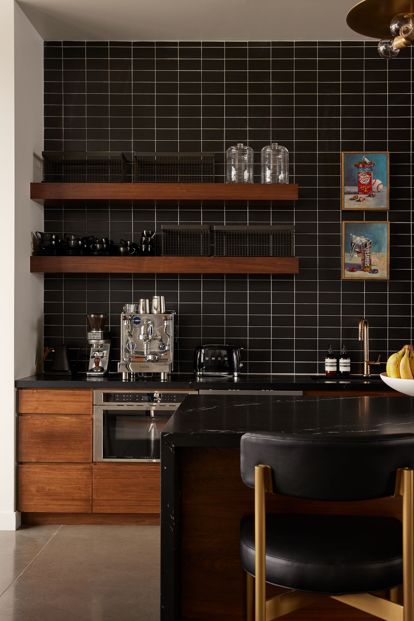Having built residences of all types across the state, CW Group's corporate headquarters showcases the firm’s penchant for high design and construction. By Taylor Larsen
CW Group opted for a darker design palette, with wood grains and cabinetry giving the space a comfortable warmth. The daylight bathing all three floors accentuates the cozy feel of the office, especially the organic wood features, metal accents, and glass transparency that looks out all around. (all photos by Malissa Mabey Photography)
Plans Coalesce
“One of the biggest things was planning for growth,” said Willardson of the challenges designing a space befitting the firm. “From start to finish, we were in completely different macroeconomic conditions.”
With the company bursting at the seams in their old office as the design of the new space moved forward before the pandemic, the initial question was, “How do we create space for everyone?” he continued. Then, when the single-family residential housing market shifted in 2022, the question switched to, “Have we designed for too much space?”
“It’s like designing a custom home,” he said. “It puts strain on whoever designs it.”
Designing and building that home amidst the maelstroms of supply chain issues, inflation, supply shortages, and residential housing swings certainly didn’t help.
Carter agreed about the mental and emotional burden of creating an office befitting the entire team. “Expectations were off the charts,” she said. Throughout the two-and-a-half-year design and construction process, Carter said one priority never left their minds: “We had to get it right.”
Connection
As a work-from-office company and builders of neighborhoods—in every sense of the word—company goals centered around creating the same type of unity built into their residential work. Carter said the trademark “We Build Community” started in-house.
“We wanted it to feel like a ‘hive,’” said Carter. “A place when industry, hard work, and community meet.”
But collaboration didn’t default to the traditional, bright and white, open office concepts. Instead, CW Group embraced more individual offices to give many in the firm more privacy, more ownership of their space, and a higher level of productivity in a space tailor-made to how the company works.
The third floor holds the bulk of CW Group’s visible work. Commercial and residential construction teams work here, with drop-in desks for field team members. The architecture team is close by, with a more open, collaborative feel to their space—especially with the 10-ft, hive-inspired chandelier hanging above the steel stairway.
Marketing, sales, and materials purchasing teams round out the third floor, with the walnut wood cabinetry and marble throughout the space adding a level of sophistication and opulence befitting CW Group’s desire for the highest quality materials and finishes in every project they build.
“As a creative, this space inspires me every day,” said Abbie Wardle, VP of Marketing for CW Urban. “I want to be here.”
Concrete Standards
Traveling down the beautiful metal and wood stairway to the second floor displays the company’s land, entitlement, and acquisition teams. Executive offices for Carter and Wright sit on this floor, too, with Willardson recognizing the importance of having executives ready and available—and centralized.
“I don’t have to climb the floors on the way up to the ivory tower,” he said of executive availability. Everyone interviewed said those doors are nearly always open and seats available around the kitchen table in each office.
Visible concrete ceilings, walls, and polished concrete floors are as durable as they are majestic—a material nod to the firm’s work. While utilizing concrete for its staying power, the unforgiving nature of the material required precise design and well-executed construction.
Willardson said everything had to be right the first time. “You only get one shot at things. […] That board form concrete look was something we really wanted […] and getting it right was essential.”
He continued by saying that the enduring nature of the building was a testament to Green Construction and their partnership on the project. “They made it easy on us.”
Interior Splendor
The welcome at the ground floor comes with marble, concrete, glass, steel, and brass accents of the grand lobby. Asset management and underwriting just behind the desk form a solid base for the entire firm. The dual conference rooms donned “The Legacy” and “The Arena,” featuring custom fabricated marble tabletops, nod to past heroes while looking out the windows to the future for the company.
The team opted for a darker, more residential palette, with natural wood grains and cabinetry giving it a comfortable warmth. The daylight bathing all three floors accentuates the cozy feel of the office, especially the organic elements of walnuts wood features, metal accents, and glass transparency that looks out all around. It creates a powerful combination with the quiet reverence in the universal and powerful nature of the concrete present here.
“Sometimes you do things in your home that you pay for regardless,” Carter said. The economics of it may not make the most sense. “But it’s what is going to make you feel energy, safety, inspiration, and love. And this office is a representation of that.”
The offices, collaborative spaces, and even bathrooms are swanky, the latter with the feel of a high-end hotel.
“We took the time to bring in things that would be in a residential space or create commercial-quality furniture that withstands the test of time,” said Carter of the soft materials of some furniture and the regal leather of others.
These choices have changed how team members interact on an interpersonal level, too. Collaborative gathering spaces pepper all three building floors, with “The Pantry” being the cream of the crop as a first-floor break room and kitchen.
“It’s feels like a school cafeteria in all the good ways,” said Wardle. Instead of people huddling over their desks for lunch, she said, the mid-day hour signals the time to enjoy a good meal and some colleague camaraderie, especially at the bi-weekly company lunches.
Just a few months ago, March Madness provided a fun space to catch some basketball games and excitement for company bracket challenges. The black and gold bee-themed wallpaper is both a tribute to the Beehive State and the industrious, collaborative nature of CW Group.
A Fitting View
Even as far back as when they were looking at the acreage to build their office and the nearby residences, Carter said they worked with numerous non-profits and other partners to ensure that the previous site’s existing residents would have a safe landing spot before development moved forward.
“We go into these spaces and ultimately, we are creating a new community,” she said. But a crucial aspect of their mission as developers was to honor the existing fabric of the neighborhood: what goes in still fits in seamlessly, responds to market needs, and improves everything around it.
As the tour moved back to the second-floor stairway, Carter said this view, looking east, made it all worthwhile.
“You look out into the most innovative townhomes and single-family homes,” Carter said of the stairway vantage point.
Seeing the eastward panorama, it is not corporate fluff. CW Group’s vision is captured in that single view, inspiring team members in how the company lives and breathes its creeds and mottos. With the Wasatch Mountains as the backdrop to theHIVE, the scene is a painting of their work to build community, displayed in the medium of their new office.
CW Group Office
610 N 800 W, Centerville, UT
Project Team
Owner: CW Group
Developer: CW Urban
Design Team
Architect: CW Design
Civil: PEPG
Electrical: Spectrum Engineers
Mechanical: Spectrum Engineers
Structural: BHB Structural
Geotech: CMT Technical Services
Interior Design & Furniture: CW Design
Construction Team
General Contractor: CW Urban
Plumbing: Progressive Plumbing
HVAC: Salmon HVAC
Electrical: Wilkinson Electric
Concrete: Green Construction Inc. (GCI)
Steel Fabrication: Right Way Steel
Steel Erection: SPR Steel Erectors
Glass/Curtain Wall: Linford Contract Glazing (LCG)
Drywall/Acoustics: Tolman Construction
Painting: Stauffer Enterprises
Tile/Stone: Apollo Stone
Carpentry: Contempo
Flooring: Floor Styles
Roofing: D7 Roofing
Waterproofing: D7 Roofing
Excavation: Six Star Management
Landscaping: Boulder Landscaping
