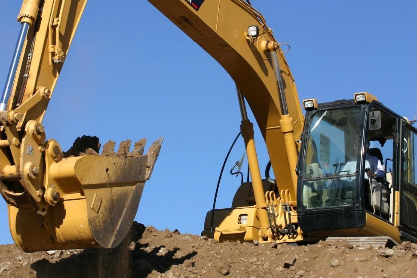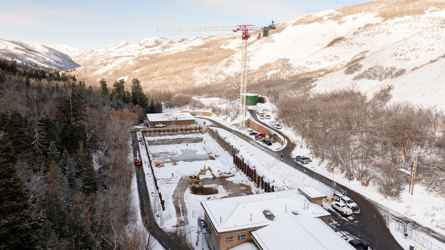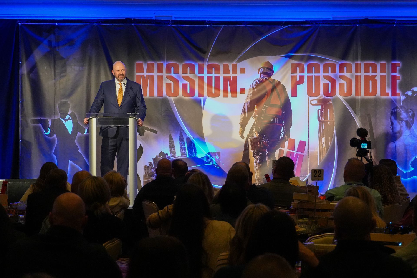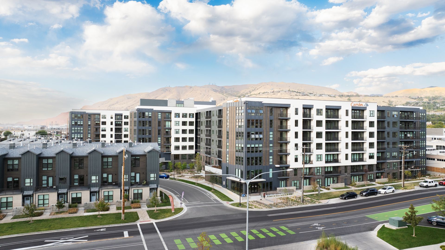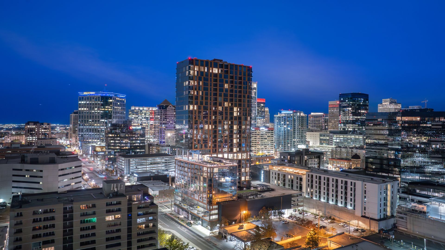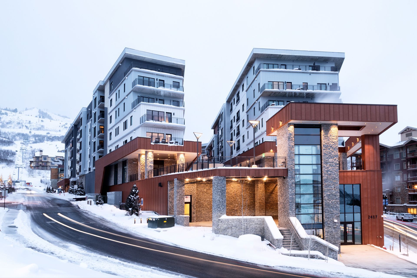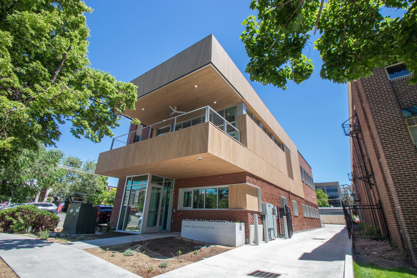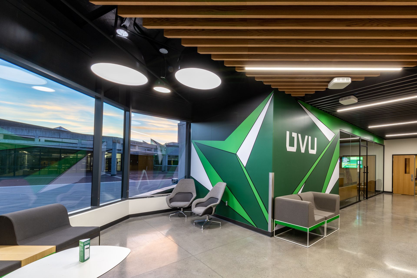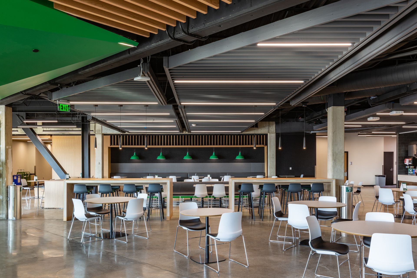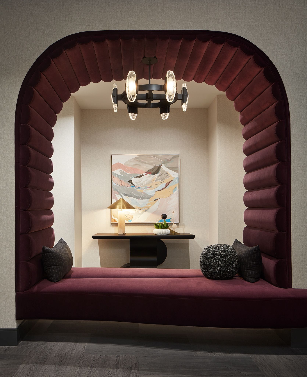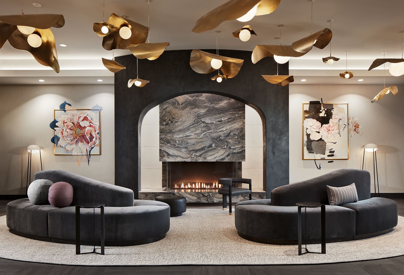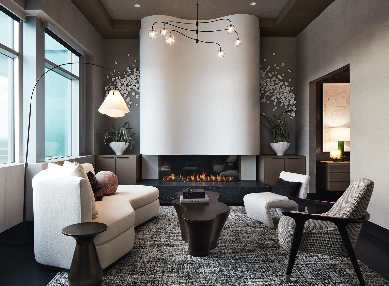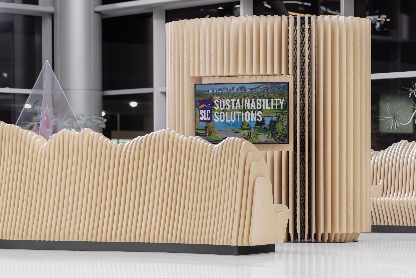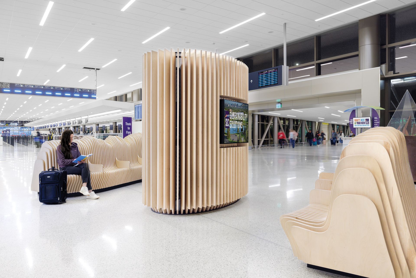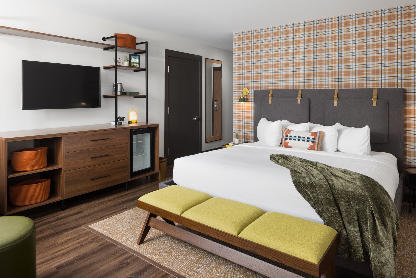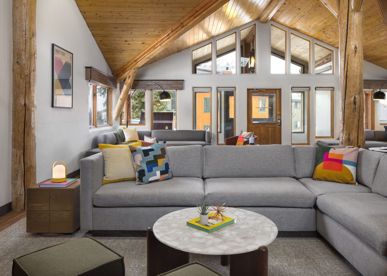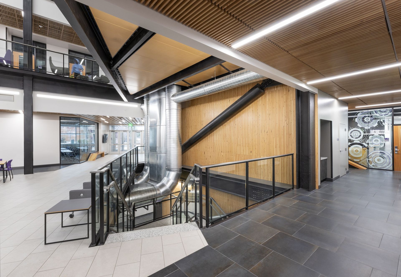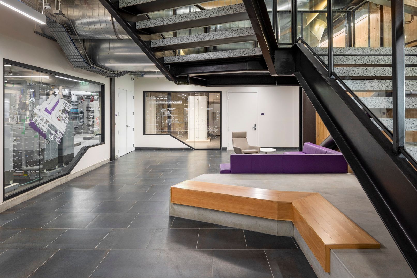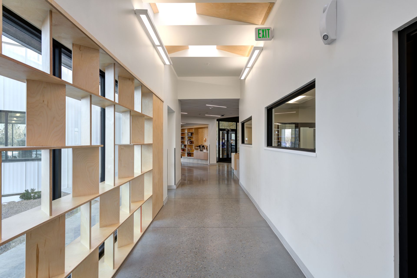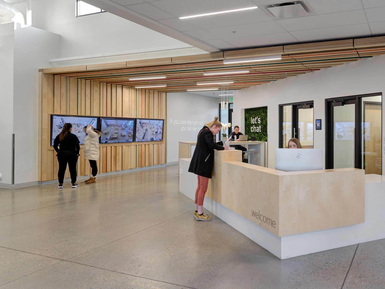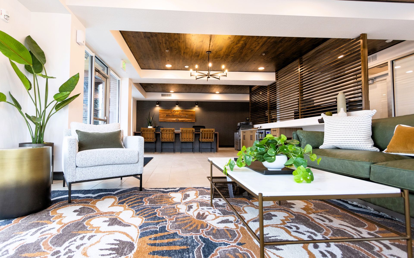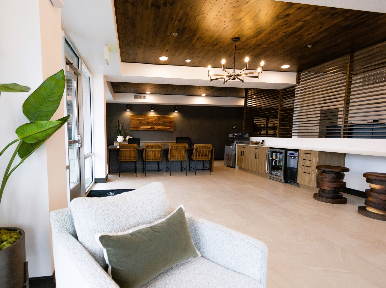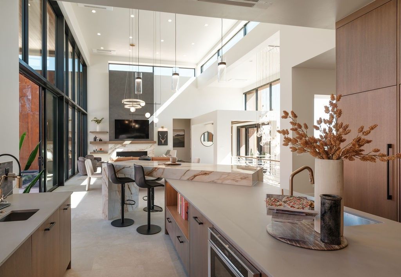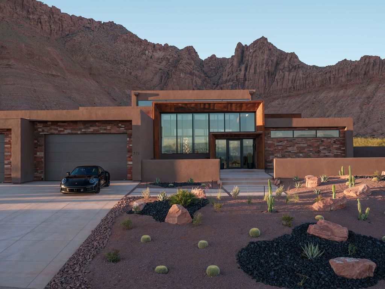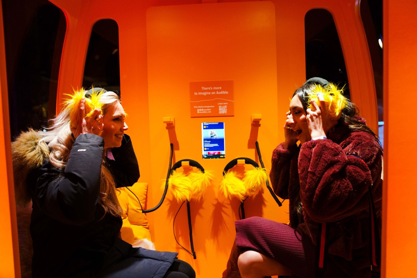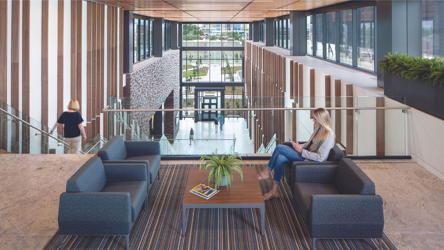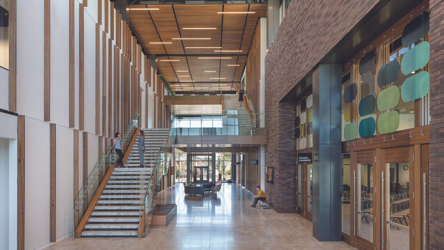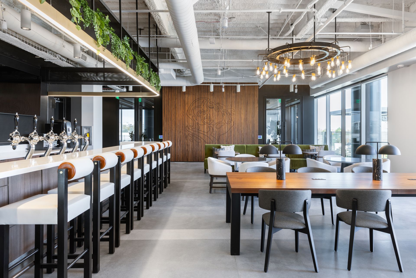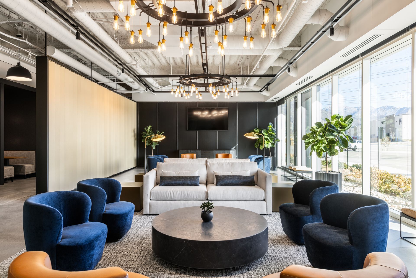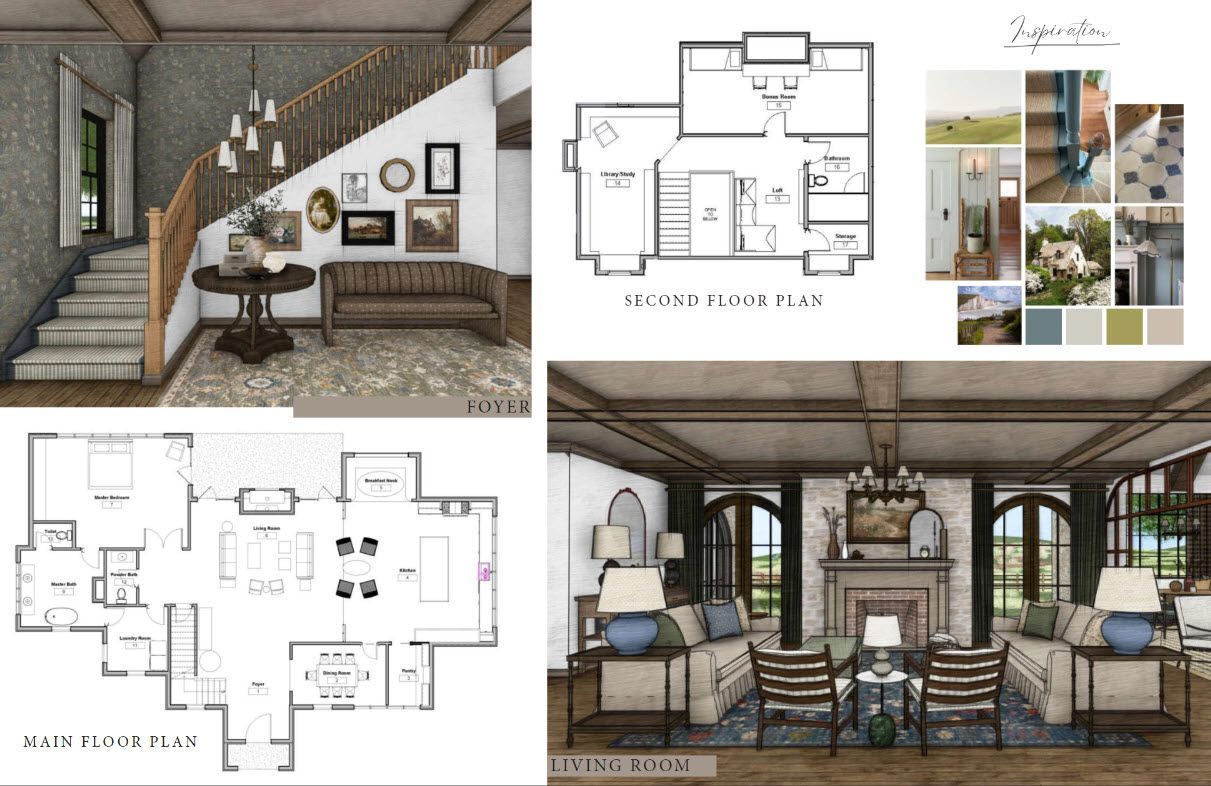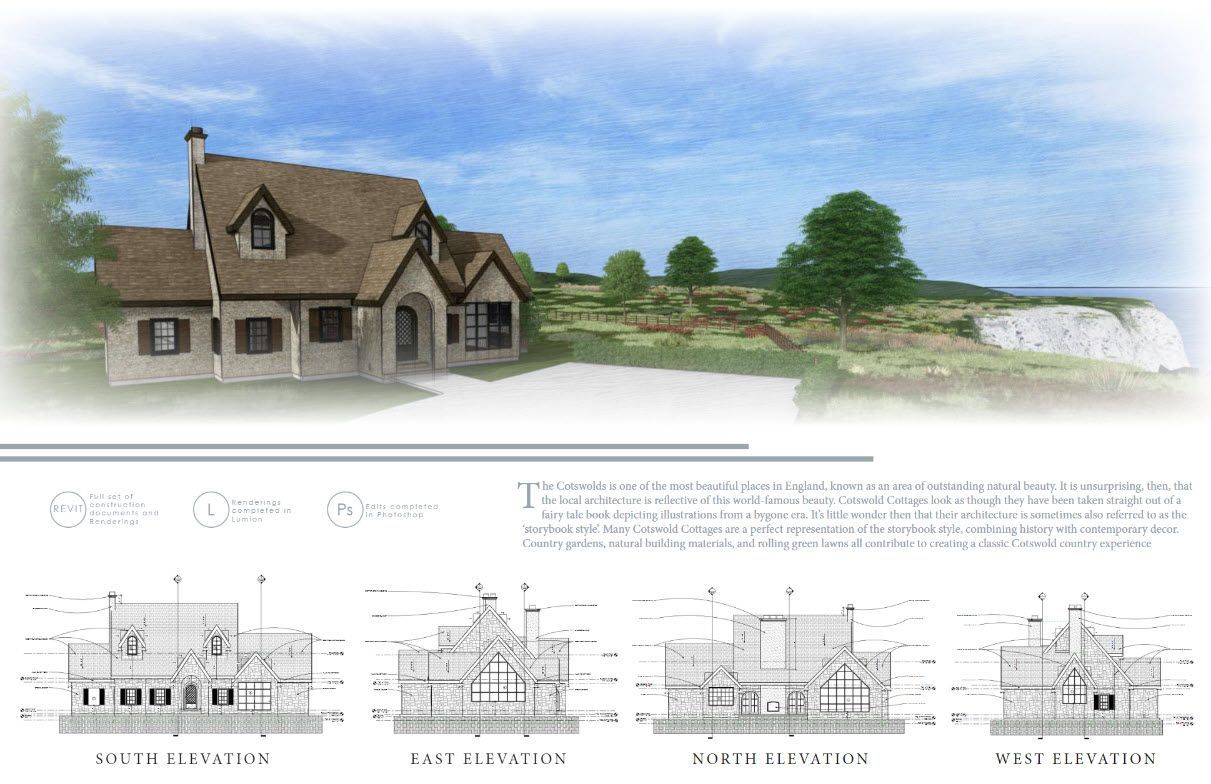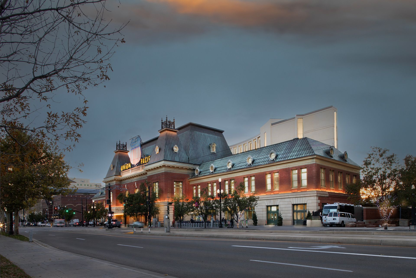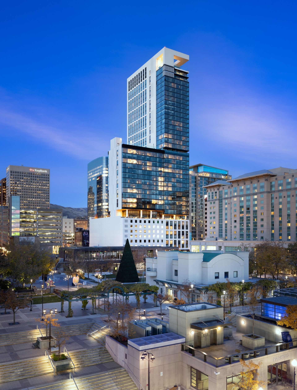From Southern Utah to the Tetons, 13 stunning projects throughout the Intermountain West receive honors at annual IIDA Intermountain Event.
BEST of the Best & BEST Play
UVU Sorensen Student Center Remodel + Addition
Method Studio
The Sorensen Student Center at Utah Valley University is the hub for dining, retail, and leisure activities on campus. The design team was tasked with expanding and enhancing the existing center to improve the main concourse, all dining and food services, theater upgrades, and providing space for event services.
The ultimate objective was to create a cohesive design that embodies the university's brand and instills a sense of community spirit. Despite the logistical challenges of renovating in phases while students and faculty went about their respective days, the project successfully delivered a vibrant, student-centered space with new dining, retail, and other student services. Additionally, the design includes unique, UVU- branded wayfinding and graphics that display the wolverine spirit abundantly and enhance the overall student experience.
BEST Give & People's Choice
Metrodora Institute
Denton House Design Studio
Metrodora is unlike any other clinic or hospital—and that’s by design.
Their mission is to offer a variety of medical specialties, with the common goal of advancing care for neuroimmune axis disorders. Unlike many other medical facilities, Metrodora’s boutique wellness facility boasts a warm and inviting aura within its public and private spaces that put aside sterile and stereotypical and instead reached for the sense of comfort one would feel at a luxurious spa or hotel.
Patients and staff can take in plenty of eye candy with every glance inside the timeless design. Durable textiles, colorful artwork, and custom lighting were used to soften the space and meet healthcare regulations. Over 350 pieces of hand-selected art was installed, many of which brought a feminine touch to the space to honor the facility's namesake, an ancient Greek female physician.
BEST Furniture
Sustainability Display at Salt Lake International Airport
FFKR Architects
During the two decades of planning and six years of construction Salt Lake City International Airport, several sustainability initiatives were implemented into building design and operations. The goal of the Sustainability Display was to present the green achievements of the airport in visual (digital and print) format for patrons and incorporate a seating area for travelers.
Through several design iterations to meet the needs and vision, a custom, locally inspired three-piece set made the cut. Wood was the natural material choice for its biophilic elements, both visually and longevity. A custom computer script was developed to translate the high and low elevations of the Wasatch Range and properly size them into the peaks and valleys of the bench seat backs. To eliminate volatile emitted gases, a water-based non-VOC polyurethane was used to seal the plywood. This sustainability display is durable enough to withstand the high use and high-traffic of an airport with low maintenance.
Beyond the two benches, the central oval-shaped pylon holds a display case and a TV to share the airport's initiatives and achievements as a 21st century transportation hub.
BEST Hotels
Teewinot Lodge Grand Targhee
Edge ID
The Teewinot Lodge, built in 1977, beckons guests into a world reminiscent of a Wes Anderson film, drawing inspiration from the whimsical charm of "Moonrise Kingdom" and infusing it with the rustic allure of the Grand Targhee Ski Resort. Nestled amidst the towering Teton Mountains, the lodge's quaint timber cabin architecture, adorned with quirky details, organic shapes, and vibrant colors, immediately transports visitors to a bygone era of adventure and discovery.
Step inside the vaulted lobby, where the crackling of the central stone fireplace sets the stage for an evening of storytelling. Against a backdrop of campy hues and organic shapes, guests can engage in lively games of shuffleboard or simply bask in the warmth of camaraderie.
Each guest room is a whimsical retreat, meticulously curated with vintage-inspired furnishings and eccentric touches that pay homage to the lodge's storied past. Cozy textiles in funky patterns and warm wood tones create a retreat where guests can immerse themselves in the nostalgia of yesteryears.
Guests will carry with them the spirit of adventure and wonder that defines the Teewinot Lodge along with the “laid back, keep it simple” vibe that Grand Targhee Ski Resort was founded on.
BEST Learn - Higher Education
WSU Noorda Engineering, Applied Science & Technology Building
VCBO Architecture
The Weber State University’s Noorda Engineering, Applied Science & Technology Building is a celebration of the forward-thinking and technically precise minds within its walls. Situated on the north end of campus, this 144,000 square foot facility serves as the new home for the College of Engineering, Applied Science & Technology.
The architectural team worked alongside WSU to design a functional and intuitive building, highlighting structures and elements normally concealed within the walls. Engineering principles are expressed in the design details to support theoretical and experiential learning.
The building houses administrative offices, classrooms, labs, project work areas, and collaborative study spaces for the departments of Electrical and Computer Engineering, Mechanical Engineering, Manufacturing & Systems Engineering, Professional Sales, and the School of Computing. It also contains academic spaces for the early-college high school STEM program: NUAMES. This versatile facility provides an innovative space where students can learn, study, and thrive.
BEST Learn - K-12
Dancing Moose
Method Studio
Dancing Moose Montessori School is a new classroom building for Pre-K through 2nd grade students at Thanksgiving Point. This project serves parents working nearby and their enrolled children. The design focused on providing a happy, secure, and welcoming lobby equipped with a library for children and parents to rest and share goodbyes for the day. A colorful modern “tree canopy” embraces you at check-in, allowing collaboration with staff and monitoring of children throughout the space.
A key design feature called the “dancing light wall” allows for the playful display of children’s projects and varying light formations peeking through the articulated, playful wood screen. This was reinforced, too, in several skylights parading along the ceilings in the corridors, filtering light and continuing the articulation of light and shapes. Indoor/outdoor educational spaces feature safety, comfort, natural daylight, and views of nature with a focus on age/height-appropriate learning opportunities. In addition to classrooms, other areas include a STEAM Lab for hands-on learning, a large multipurpose gym, and a commercial kitchen. Outdoor educational gathering and play areas, a programmed garden with multiple garden boxes, and a stand-alone garden workshop with restrooms are included.
BEST Live - Multi Unit
Lotus Riverwalk
KWA Interiors
Situated adjacent to the Ogden River, Lotus Riverwalk stands as a beacon of innovation in 101 units across two, four-story buildings. The pioneering project combines Low Income Housing Tax Credit (LIHTC) housing with a commitment to achieving true Net-Zero status to strategically fulfill multiple objectives. By offering affordable and environmentally sustainable housing options in downtown Ogden, Lotus Riverwalk closely aligns with the city's broader economic development strategies.
Lotus Riverwalk aspires to elevate the quality of life for low-income individuals and families by ensuring access to stable housing amidst a nurturing environment. Dark wood grains in the floors combine with the dark wood of the cabinets of each residence for a comfortable home. Wood slat features and wooden ceiling add an extra level of comfort to the leasing space, while wooden beams in the clubhouse area work well with the Lotus Riverwalk’s contemporary furniture to instill pride within the community it serves, fostering a vibrant and inclusive neighborhood where residents truly feel at home.
BEST Live - Single Unit
Red Desert Retreat
Ezra Lee Design + Build
Nestled in Southern Utah's rugged landscape, "Red Desert Retreat" harmoniously blends into its surroundings, echoing the stark beauty of the desert. Inside, warm tones and ample natural light create a welcoming atmosphere with panoramic views of the mesas.
The open layout fosters a connection with nature and community. Outdoors, a pool, hot tub, and fire pit cater to both relaxation and family enjoyment. This sanctuary offers respite amidst captivating scenery.
BEST on a Budget: Under $70/SF
Audible at Sundance Film Festival
WOW atelier
Once a year, Park City becomes the epicenter of the film industry for that matter, the epicenter of the creative universe. The incredible thing about the Sundance Film Festival is it only lasts two weeks, so anything produced for this event is temporary and must be built off-site and put into place in a matter of days. In the case of the Audible venue, total installation took five days to take a blank space to a fully functioning space that is an extension of a worldwide brand and needs.
The venue was all about “apres-storytelling”, a modern twist in a chalet where visitors would gather around the “fireplace” and indulge in premium storytelling. The space was designed with plush textures and jewel-toned pallets. Energizing colors breathed life into the space to both excite the senses and embrace a cozy video.
BEST Serve
Murray City Hall
GSBS Architects
The design of Murray City Hall was inspired by Murray itself. The city’s history of industry, foresight, and civic pride informed the approach to material choice and design direction. The intent was to embody the heart of the community—timeless design that instills a sense of pride and place. Located in the historic center of the community, City Hall celebrates Murray’s past and future by including building materials that once powered the local economy—brick, copper, and concrete. Similar materials are used on the interior for cohesion and continuity.
To provide light and openness to the interior spaces, these materials are joined by walls of glass. This contemporary yet approachable material palette emphasizes both the permanence and transparency of Murray City governance. The abundant glass and high volume create a light-filled lobby, an interior “street,” from which visitors are directed to their intended destinations.
BEST Work - Over 15,000 SF
Service Titan
Method Studio and MAWD
The combined training and call center project provided a unique, collective approach between two design firms for a discerning client dedicated to creating software for contractors and builders. The design of their space, heavily hospitality focused, needed to create a workplace where employees would want to inhabit. Designers agreed that incorporating company standards for brand unification from their East Coast office while simultaneously integrating a sense of local through a play on “Mountain Tech” as a vibe was the best avenue for success.
Filled with amenities including boutique drinks, wellness rooms, gold- and silver-plated foosball tables, access to outdoor balconies off work areas, and an expansive outdoor patio on the ground level, the space offers what virtual working cannot. Balance with the amenities came from a dialed-in selection of collaborative and individual heads down focus spaces with state-of-the-art technology and inclusive design, all set against a backdrop of luxurious materials.
Who wouldn’t want to work here?
BEST Work - Under 15,000 SF
Wheeler Farm USU Extension Office Outdoor Education Center
ajc architects
At the heart of this project is the concept of "re-wilding" or re-connecting children and communities back to nature. In the case of the Outdoor Education Center, it meant facilitating hands-on experiences and physical re-connections to nature—encouraging individuals to play in the dirt and bring the outside in for further exploration to reconnect the natural world and classroom.
The guiding design goal was to find a way to integrate with the historic agrarian architecture utilizing contemporary materials and design principles. Beyond the administration offices and outdoor learning area with teaching spaces and demonstration gardens, the flexibility achieved in the building interior design is outstanding.
The project required a lab that could be transformed from an event space to a demonstration kitchen, a natural sciences lab, locally sourced food pantry, and a traditional classroom with 150 seats and the desks and technology required for high-level instruction. One look through the floor-to-ceiling glass walls at any time show that was achieved in spades. Within a single day, visitors can learn gardening, cooking, biology, and conservation in the same classroom without worrying about getting the space or themselves dirty.
BEST Student Project
Storybrook Cotrage
Rachael Barlow
Situated atop the Dover Cliffs in England, the idea behind Storybrook Cottage is that of a new home historically built to reflect a traditional Cotswold cottage in the “storybook” style from many a children’s tale. The home is for a couple who have traveled the world and want a place to call home in the scenic, historic area.
The home’s focal point is a large kitchen perfect for hosting and viewing the cliffs and surroundings via the delightful a-frame window. Livable, comfortable, and relaxing, the design is rooted in historic, traditional materials but meets the needs of functional modern living. While the home is small and intimate, it provides ample space for the couple to develop their personal relationships and individual growth.
What results is a design for a fresh, new residence built to stand the test of times, in both the past and present.
