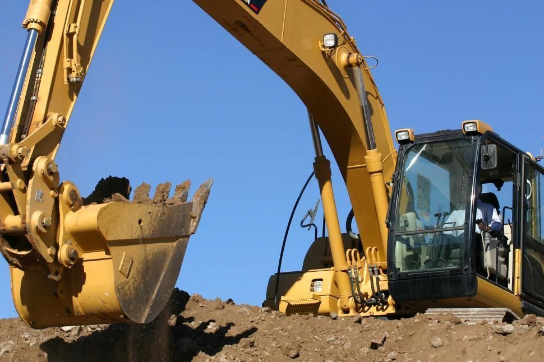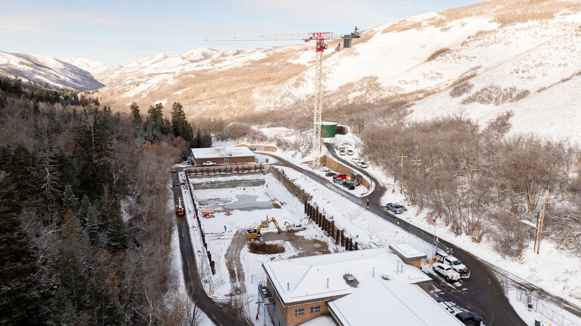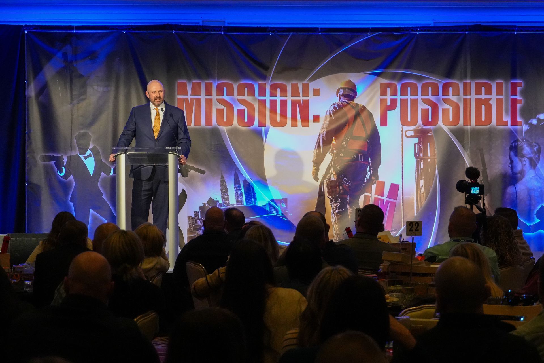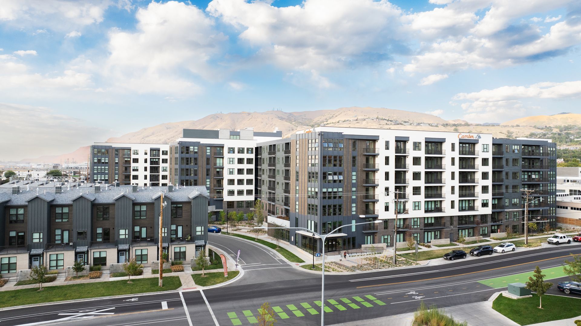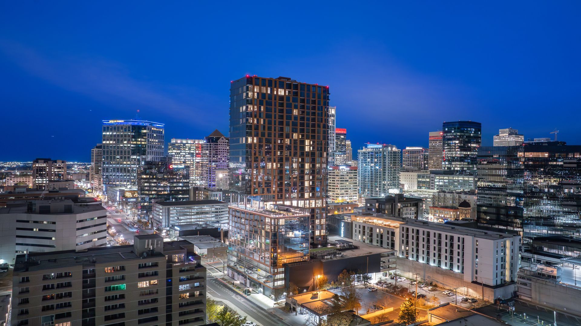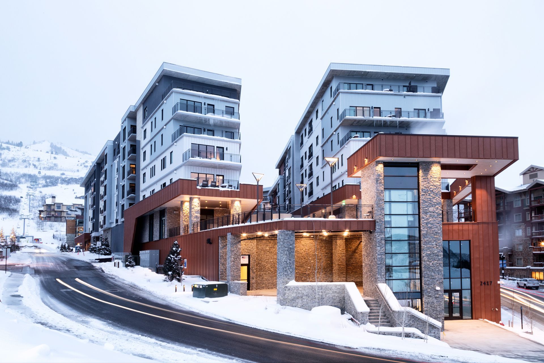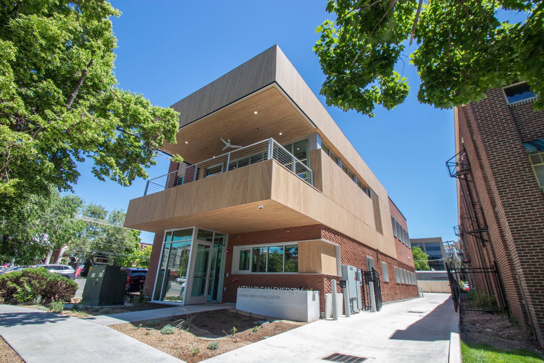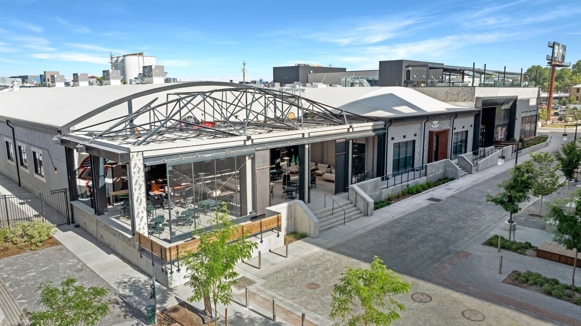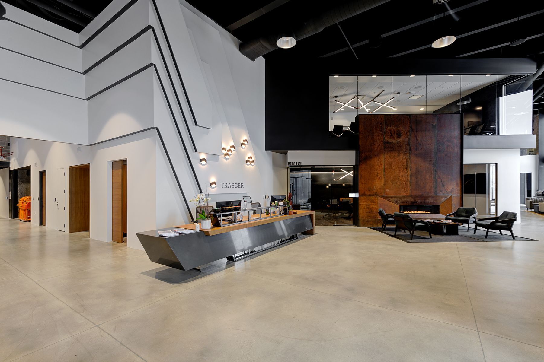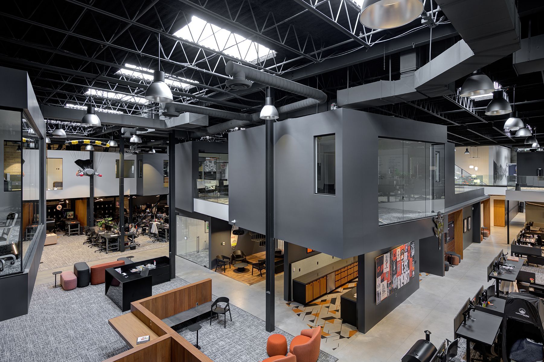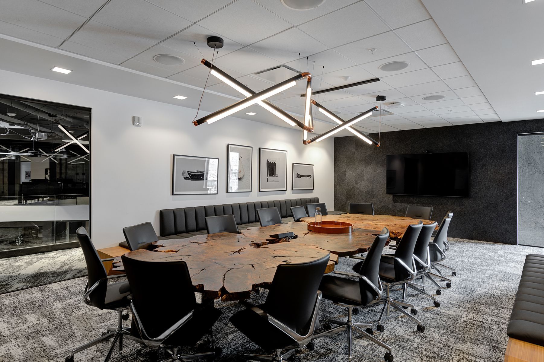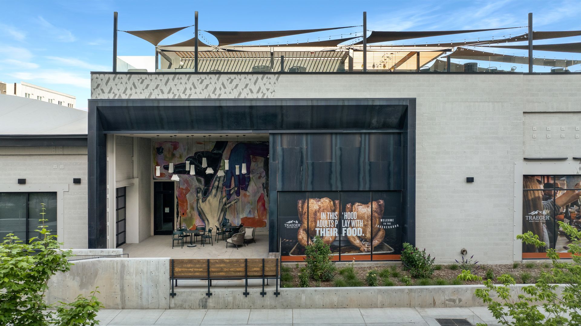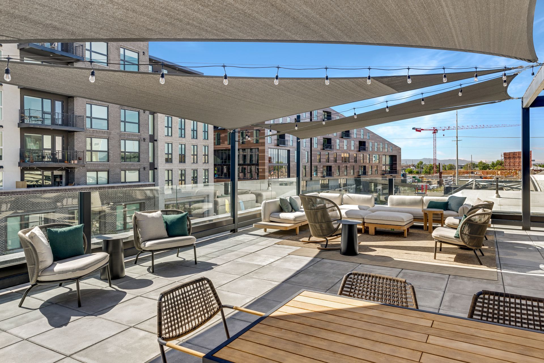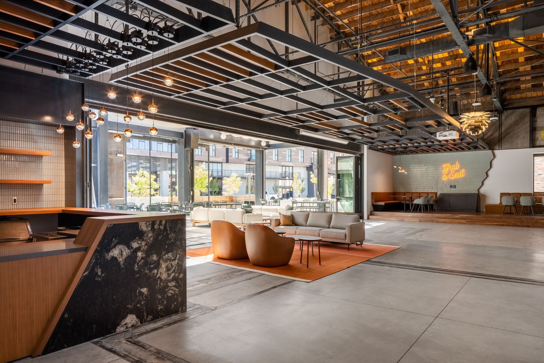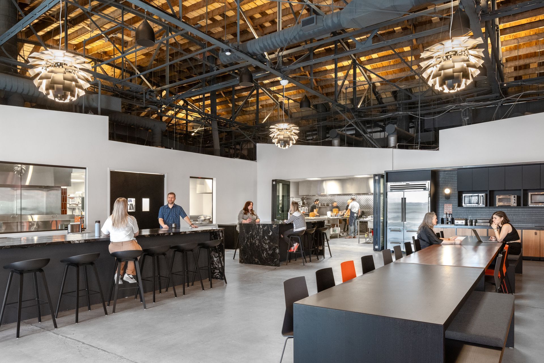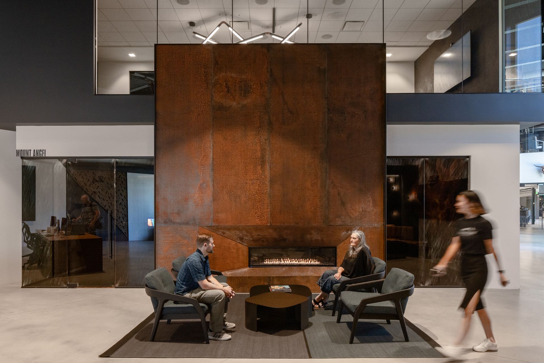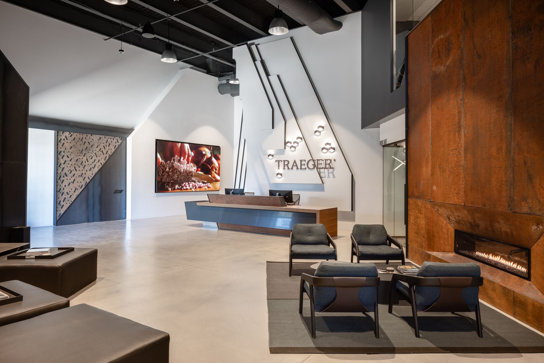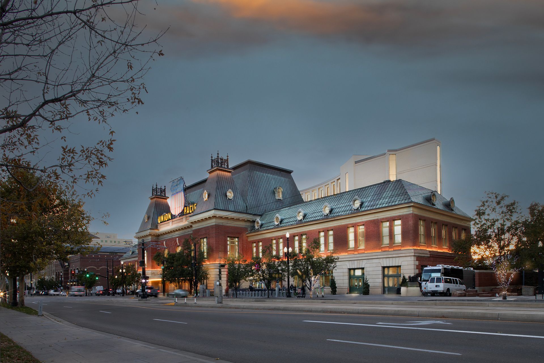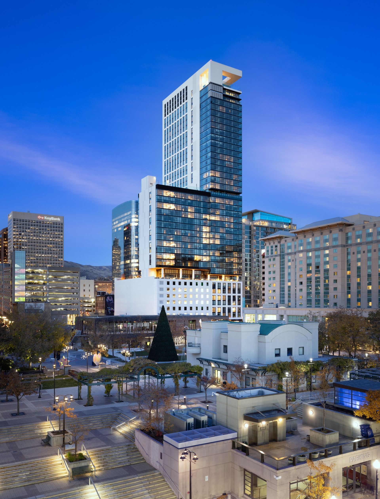Traeger Grills’ new headquarters sears an indelible mark on Salt Lake’s south side with stunning design and finishes on this adaptive reuse and renovation to build a cohesive, dynamic hub. By Taylor Larsen
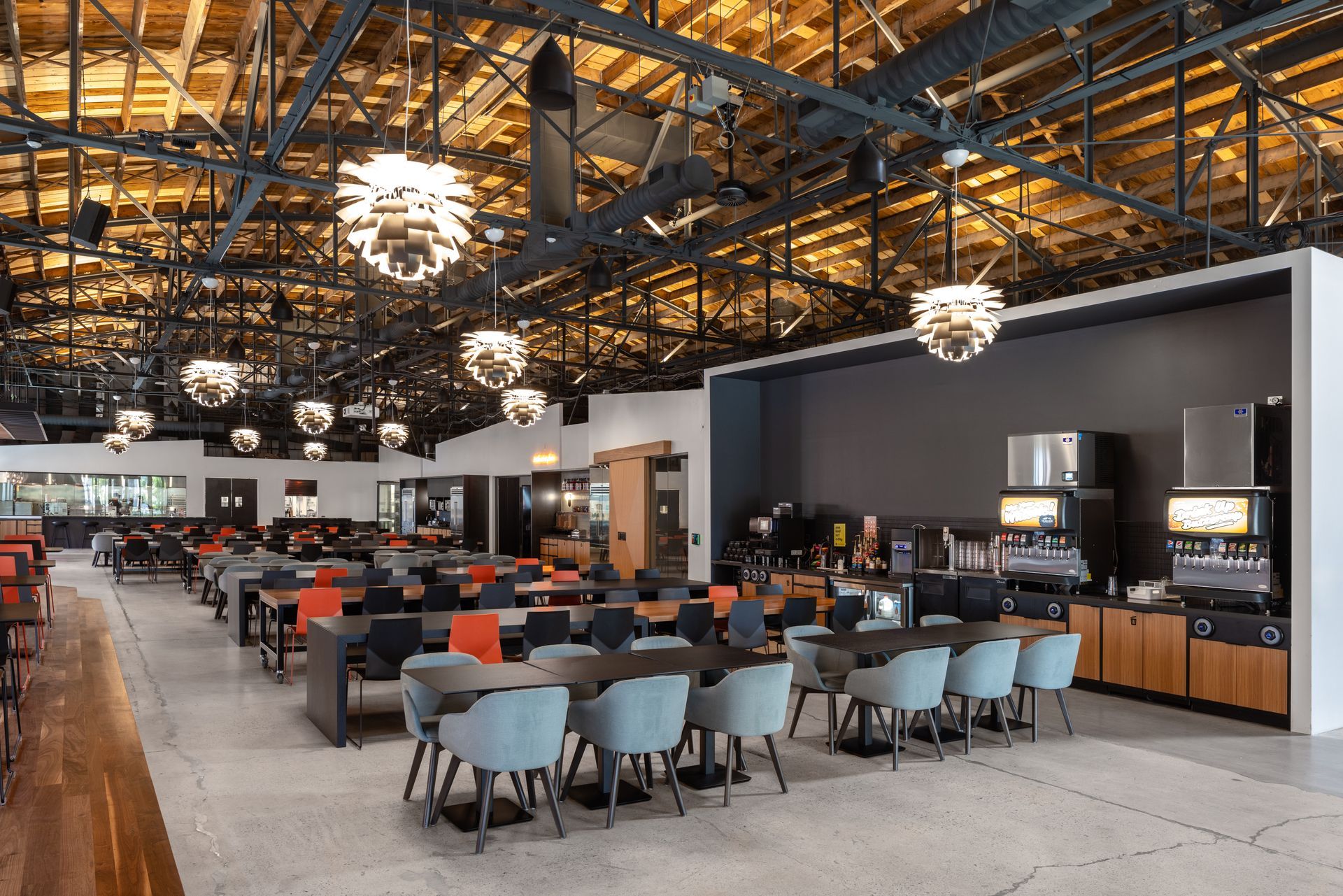
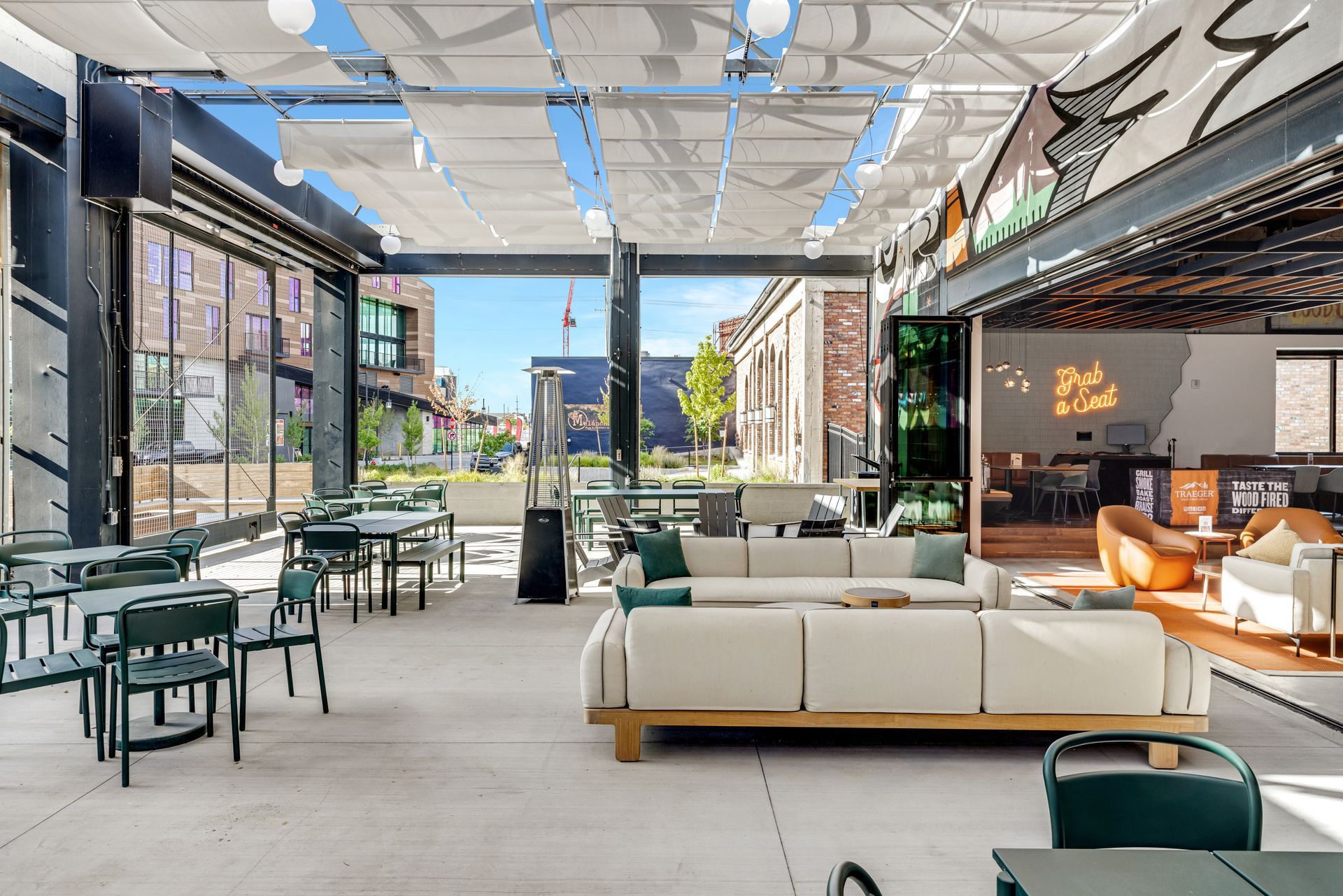
Assemble
“The design was really outside the box,” said Knorr, complicated in part by an underlying issue—what existed in place. “There are so many unknowns everywhere you turn, especially when you’re going six feet down into the soil.”
Early excavation and structural surveying determined what could stay and what would be cast aside. While one structure received the wrecking ball, two of the buildings and their wood-slated, barrel vault roofs would receive a restorative touch after the team unanimously agreed to save the historical feature. Four total buildings were saved and combined into one structure befitting Traeger Grill’s innovative and growing team.
“The whole project was so fun because it was so unique,” said Knorr of the personal highlight. He said the experience was far different from the normal tenant improvements created by Layton ICS, namely that he and his team were involved in groundwork and so much structural change of the existing buildings. Adapting the preserved structures required excellent collaboration and trust from their construction and design partners, many of which had worked together on many other successfully completed projects.
The CMU edifices of all four preserved buildings were upgraded via supplemental steel and strategically placed shotcrete over a layer of closed-cell spray-foam insulation. Windows were then added to open up every inch of the new space for natural daylight and views. The two existing buildings with barrel vault ceilings received a full metal roof substrate over the existing wood slats, too.
Between skylights added into the former warehouse building, the team sprayed K-13 insulation on the metal decking as an acoustic buffer from the highway streets nearby to keep work areas more resilient to the hubbub throughout the headquarters. The black of the insulation shares a few qualities of the char marks of a steak in color and contrasts with the surrounding elements.
A build as complicated as the Traeger Grills headquarters needed a special ingredient to bring the recipe up a notch. Since the outside walls and roof couldn’t support a second floor, Layton ICS got to work constructing 23,512-SF floating mezzanine that serves the same purpose.
The inability to tie the mezzanine structurally required a two-inch gap between mezzanine and shell to build, as Knorr called it, a structure within the structure. He complimented all of the trade partners who they leaned on for expertise throughout the process, but specifically praised Rightway Steel and ARW Engineers for their work to envision and then build black structural steel visible throughout the headquarters and support the entire structure.
Conex-style boxes are found throughout the mezzanine level, with dark leather furniture and other finishes setting a comfortable mood inside.
“There should be no precious furniture in a space,” Agee said of those and all of the interior work. “If you want people to embody a space, if you want people to be here, you have to let them sit there, and it has to be comfortable.”
Serve
Art, murals, furniture, and more are a masterclass in brand aesthetics that add to the comfort. The material aesthetic of corten steel, shotcrete, and rolled steel naturally dovetail with the color palette of black, grey, and spritzes of orange—adding a zest to reemphasize the brand and connect across departments. The pop art throughout the space is zany, fun, and a visual microcosm of Traeger Grills’ efforts to innovate on the timeless theme of bringing people together and enjoying a good meal.
There’s a fit for every flavor of work. Ideation and R&D are front and center, with a user observation lab, marketing rooms for content filming, a green room, a test kitchen, and a snazzy commercial kitchen cooking up delicious lunches and more for employees. Workstations are a given, but multiple areas combine work with a splash of play in their cross-functionality that would make even the most robust event space green with envy.
A venture to the shaded outdoor roof deck showcases a few employees in a breakout meeting. Can you call it work if everything is this comfortable and fun? Heading back to ground level and a few more folks are enjoying lunch in the covered patio connected to the dining space. Multiple roll up doors and grate-style openings blend the indoor/outdoor cookout experience to reinforce the brand as workplace and entertainment hub centered around food, fire, and innovation.
“We have been excited about this project from the beginning, and it turned out better than we ever imagined,” said Traeger Grills CEO Jeremy Andrus. "We wanted to keep the historic nature of the building, like the original barrel vault roof, but we also designed the space to fit our lifestyle at Traeger.
Enjoy
Our tour ends with the possibly the most phenomenal view—looking up to the immaculately preserved barrel vault ceilings. Breathtaking doesn’t begin to describe the wooden beams of these preserved buildings.
Knorr said some of the wooden beams and slats needed replacement, while the rest were preserved and renewed to a deserved glory. The museum-like illumination spotlights lumber old and new, a trick Agee learned from her mentor, architect Jim Lewis, when he lit up the ceiling planks on Salt Lake City’s famous Bogue Supply Building.
It’s an emotional sight to see a modern take on such a historic feature that gracefully hangs over the tables and chairs for the Traeger Grills team to enjoy a meal or take in the company’s weekly all-hands meeting. A second building with the barrel vault roof received the same restorative techniques and now houses the events and marketing team workspaces, helping to bring the good news of Traeger’s culture of food, fun, and fire out to grillers and chillers everywhere.
Getting the recipe right, team members said, required extensive work, but Traeger Grills’ new headquarters is worth savoring.
Traeger Grills Headquarters
Design Team:
Architect: Method Studio
Civil: McNeil Engineering
Landscape Architect: Wenk Associates, Inc.
Structural: ARW Engineers
Electrical: Rocky Mountain Consulting Engineers
Mechanical & Plumbing: SMD & HMW Engineering
Construction Team:
General Contractor: ICS
Concrete: Black Ops Concrete
Plumbing: Reliable Plumbing
HVAC: AJ Sheet Metal
Electrical: Taylor Electric
Masonry: IMS Masonry
Drywall: Standard Drywall
Painting: Fisher Painting
Tile/Stone: Dowland Tile & Midwest D-Vision Solutions
Millwork: Contempo Cabinet
Flooring: Midwest D-Vision Solutions
Roofing: Layton Roofing
Glazing/Curtain Wall: Midwest D-Vision Solutions
Waterproofing: Guaranteed Waterproofing
Steel Fabrication/Erection: Rightway Steel
Excavation: Jones Excavation
Demolition: Red Rock Excavation
Landscaping: Intermountain Plantings
