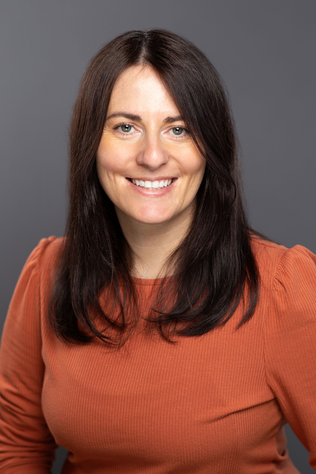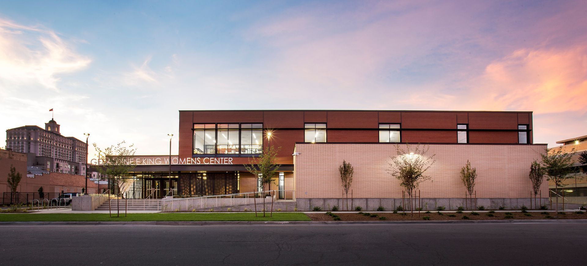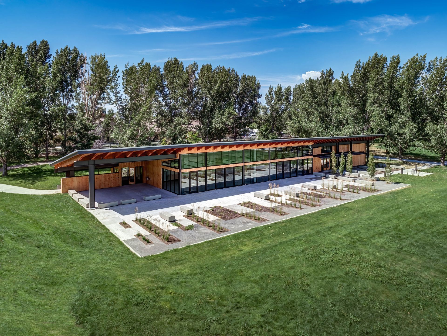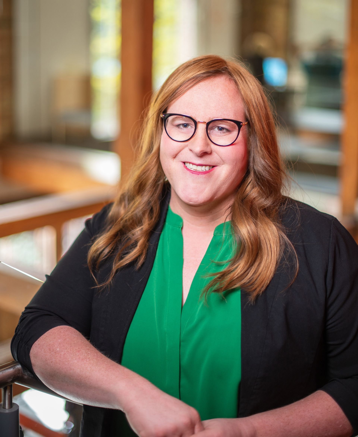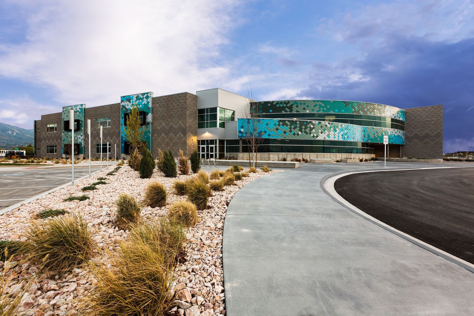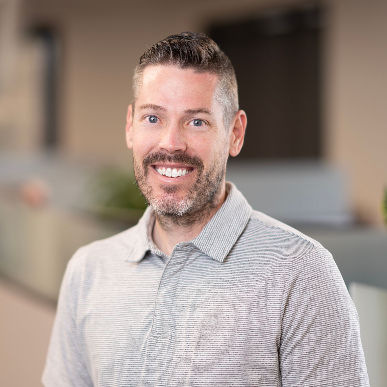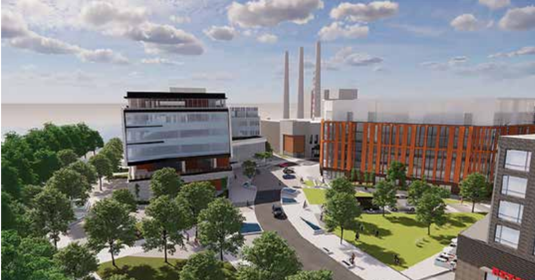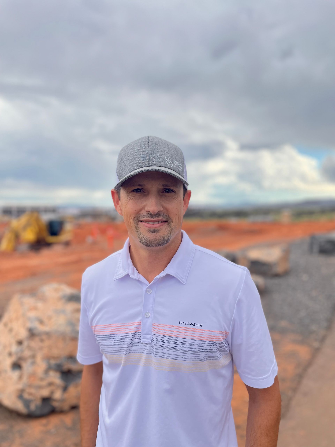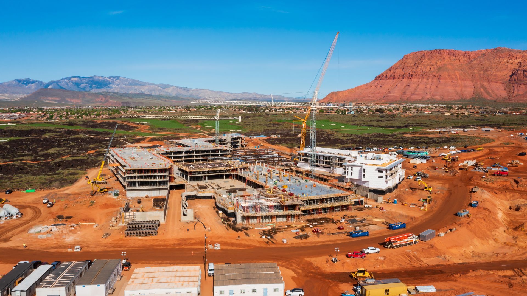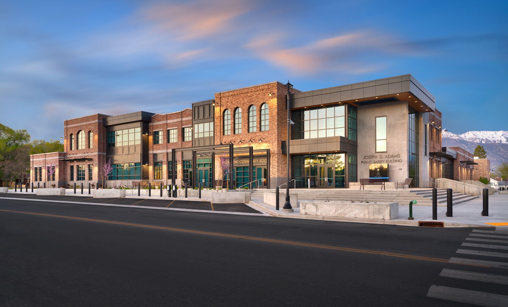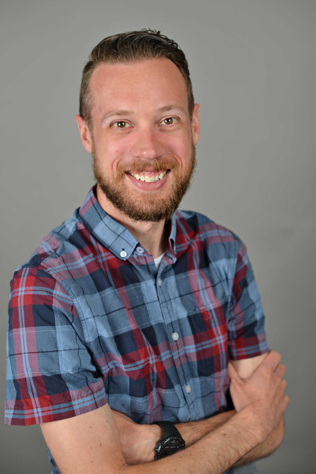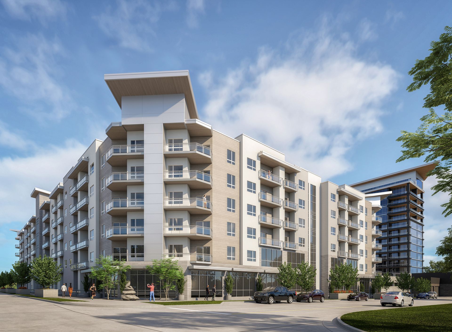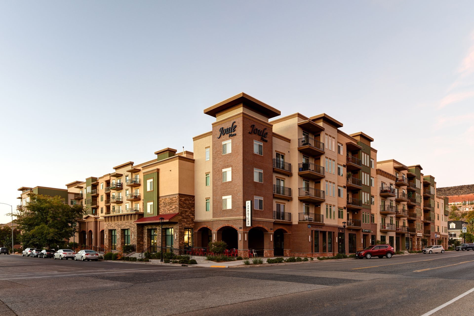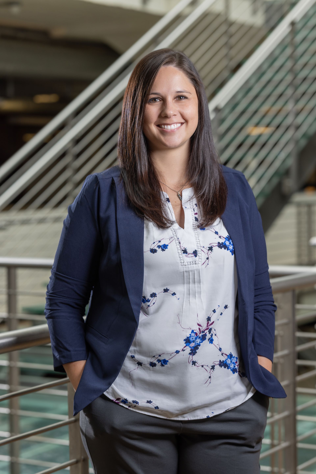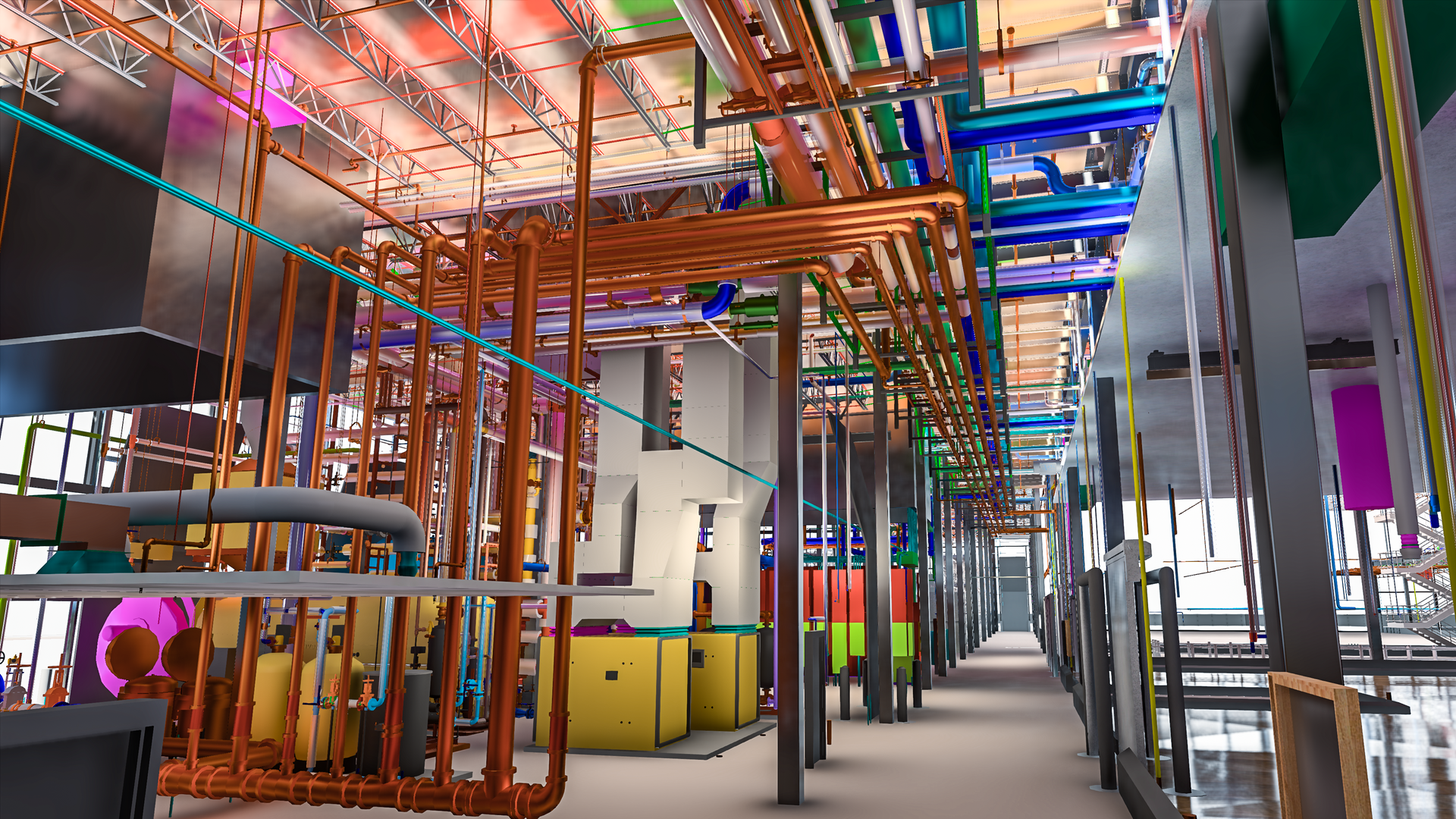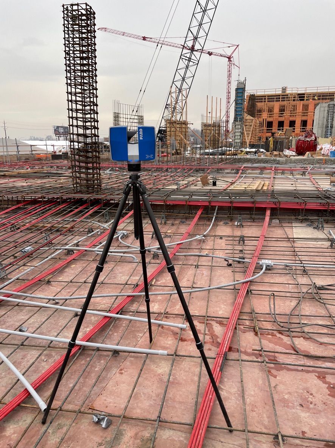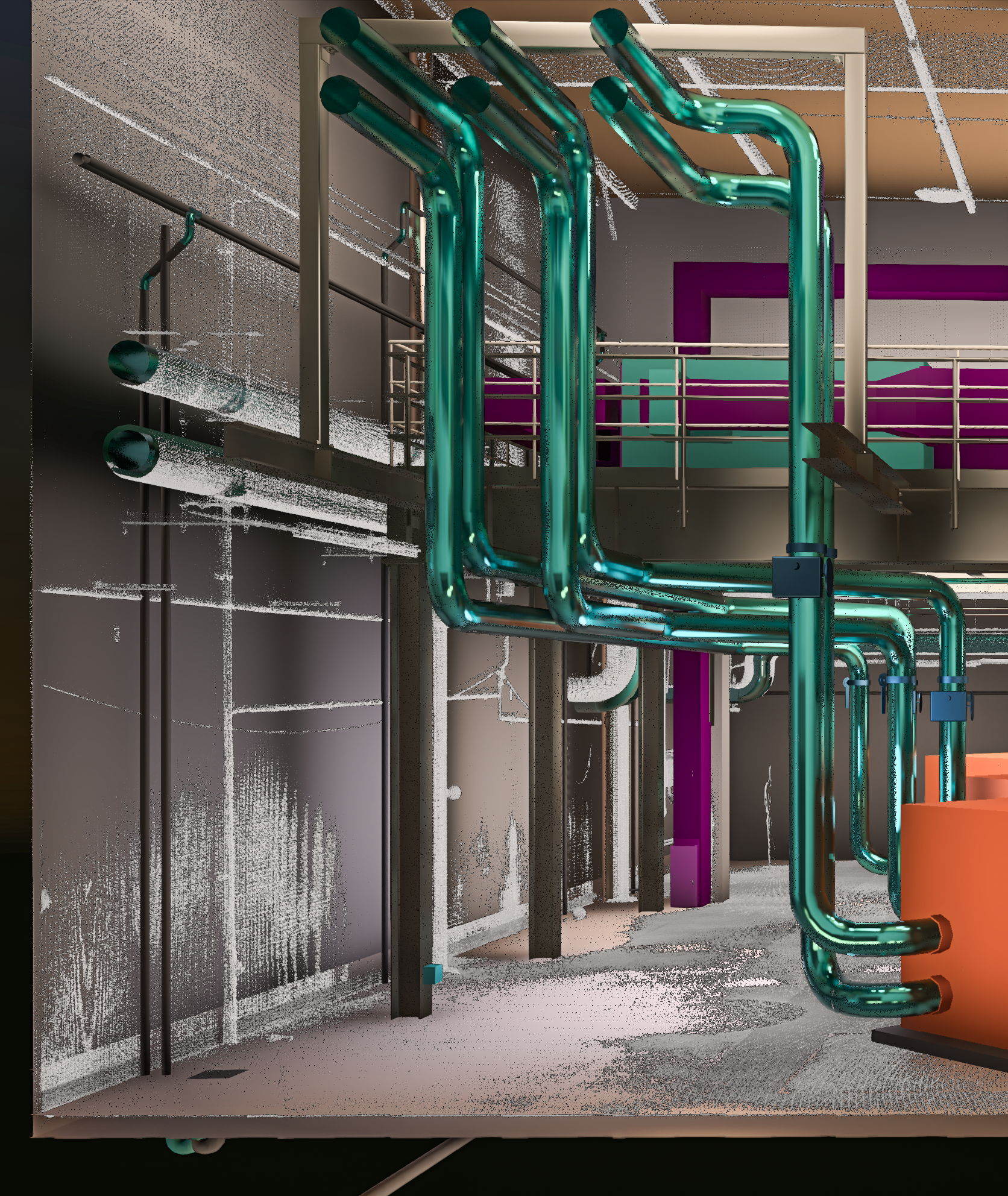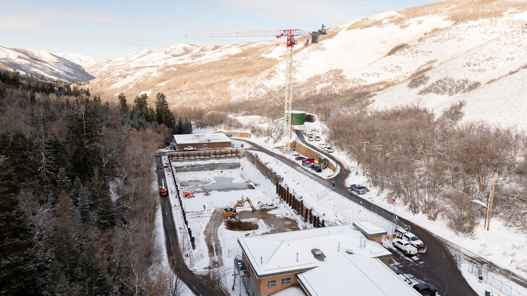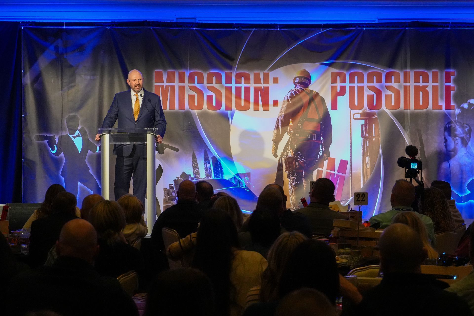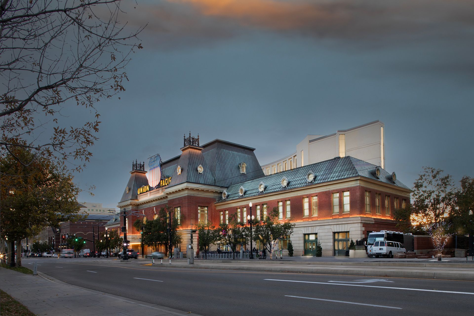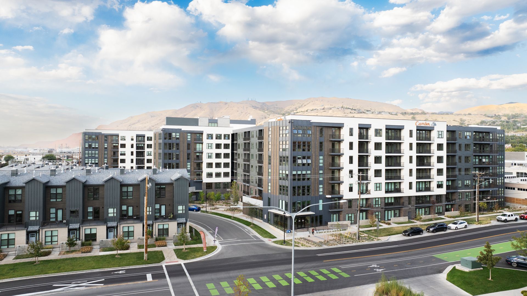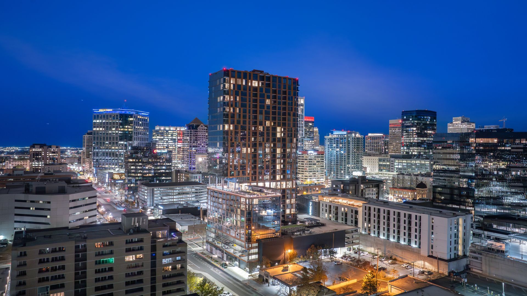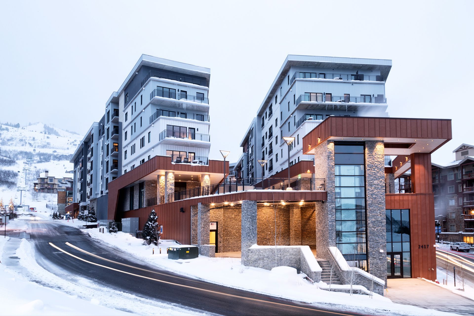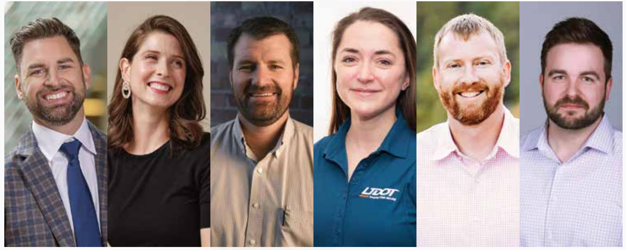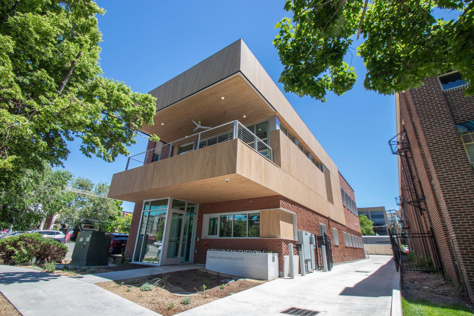Dijana Alickovic Rambo (who turned 41 Sept. 28) has one of the more interesting stories in her rise from Bosnian teenage refugee to acclaimed architect at Salt Lake-based ajc architects. In 1997, Dijana Alickovic fled her war-torn country with her parents and wound up in Salt Lake City, which had a fairly well-established Bosnian community at that time.
Living in a small apartment near Liberty Park, the 15-year-old spoke little English at first but quickly adapted to her new surroundings, attending Highland High and continuing her interests in science, math and drafting. "I always enjoyed solving problems as a kid, in biology, physics, and math," she said. "I wanted to be a biologist and help find a cure for AIDS."
In her senior year, she entered—and won—a design competition, sparking a career change. "My whole life as a teen was prepping for biology and it just switched my senior year.”
She ultimately graduated from the University of Utah's School of Architecture, earning her undergrad in 2005 and a Master of Architecture in 2008. She named Julio Bermudez, a professor at the U, as one of her biggest mentors.
"One of the most valuable lessons he taught us—that I use to this day—is how to experience architecture; how to experience the light, the sound, the architectural elements," she said.
In 2009, she spent 13 months as a volunteer for AmeriCorps VISTA, and from 2009-15 she was a co-founder and participant in the non-profit Common Studio with other local architects, including Laura Smith, Bryan Markkanen, and Molli Kiser. They teamed with local non-profit Haitian Roots and the architectural studio at the University of Utah to design a school in Haiti.
She worked at Salt Lake-based Prescott Muir from 2011-16, before being hired at Salt Lake-based ajc architects in 2016, where she now serves as a Senior Associate. Architecture has been satisfying for her because of its problem-solving nature.
"With architecture, it's about providing solutions in programming, design, detailing, and constructability," she said. "It's rewarding to see the success of a project and getting positive feedback from the client once they start occupying the space."
Rambo (she married Matthew Rambo in 2020) has thrived working on public projects, in addition to affordable housing and hospitality markets.
She lists the three homeless shelters in Salt Lake County that were designed and built from 2018-19 as her favorite projects. "That was the most memorable—they were the most challenging and the most rewarding projects. Seeing the genuine care and effort everyone put into making these projects successful was rewarding. The feedback we received mentioned the abundance of daylighting, sound (mitigation), and how spacious and comfortable everything was."
Two interesting current projects on her plate include the Behavioral Health Transitional Facility for State of Utah DFCM, and a retrofit of the World War II-era armory to give it a second life as a Community Center for Murray City. Other cool projects on her radar are a new Visitor Center at Little Bighorn Battlefield National Monument east of Billings, Montana, and a hospitality project in Ketchum, Idaho.
"These projects are very exciting," she said, particularly given her passion for the great outdoors.
“Dijana always has creative and insightful ideas that she contributes to all her projects and relationships. She has a way with people that is always encouraging and pushes folks to their limits," said Jill Jones, Principal Partner and Founder of ajc architects. "From her work on the Homeless Resource Centers to overseeing the design for a new Visitor Center for Little Bighorn, her expertise is versatile and thoughtful in everything she takes on. She has been an incredible mentor to all who have the opportunity to work with her."
Alickovic Rambo has long been impressed with the firm's inclusive, progressive-thinking culture and is excited about her future at ajc.
"I love our firm culture—it's very dynamic and vibrant," she said. "We're very collaborative. In architecture, you can learn any skill, but our culture is bigger than that. We work on diverse projects and focus on giving back to the community whenever possible."









