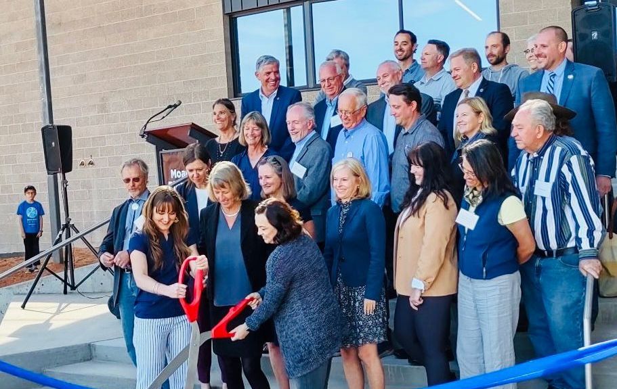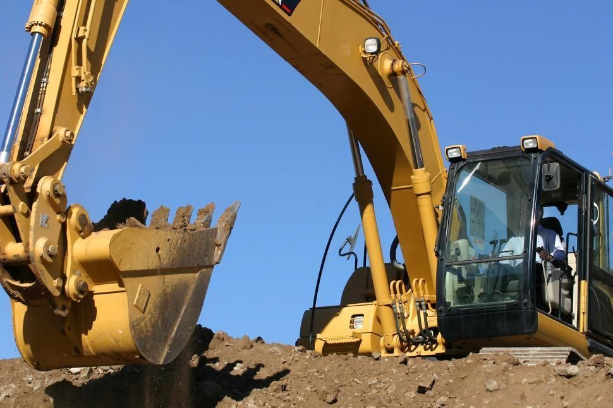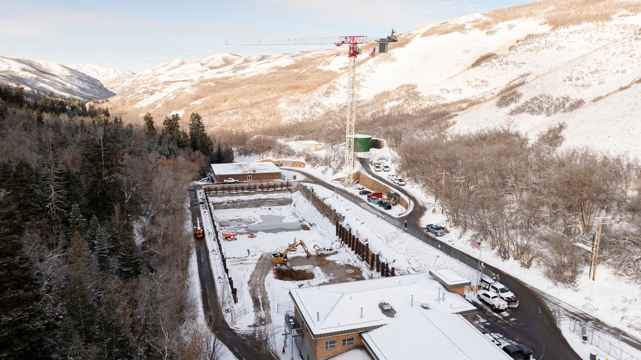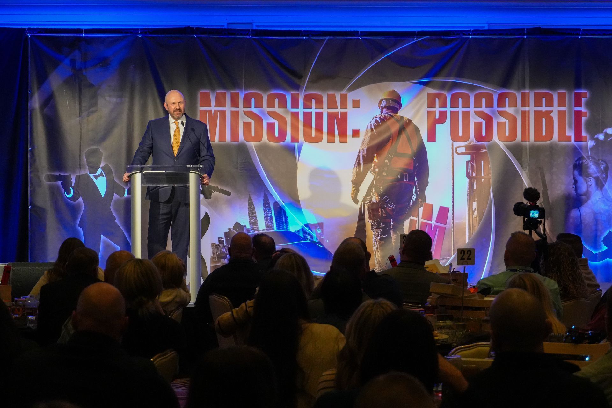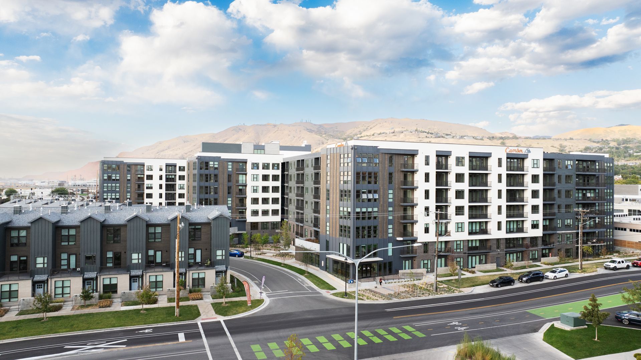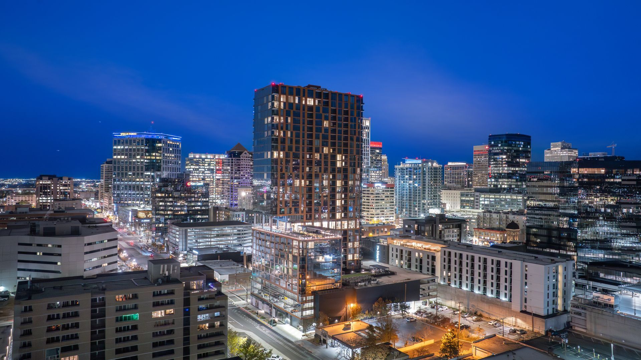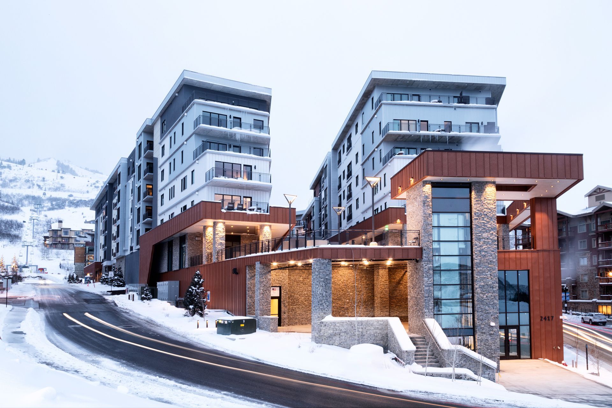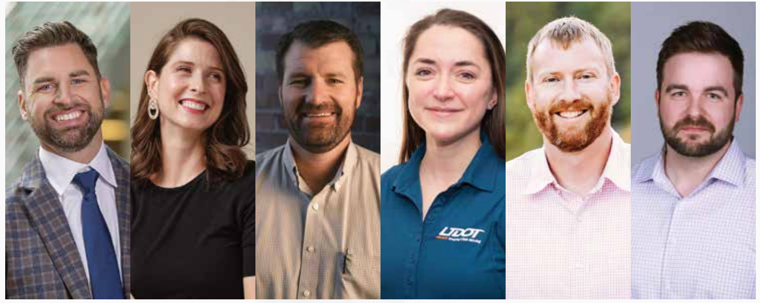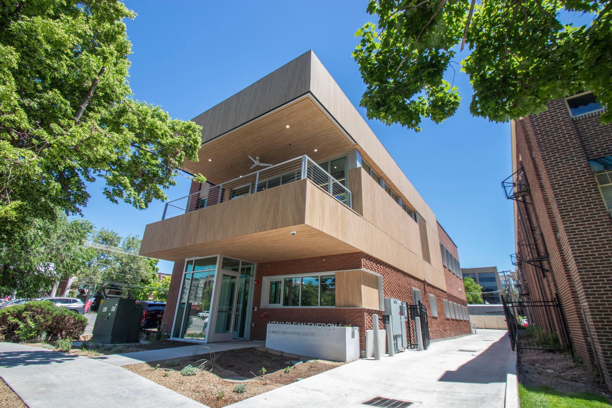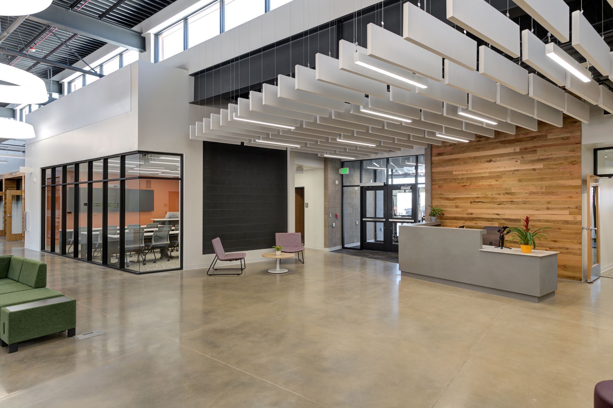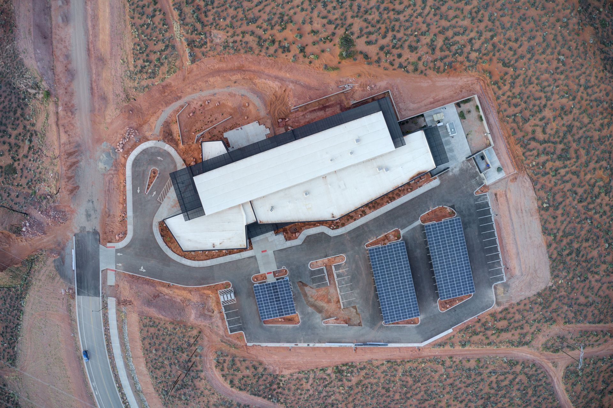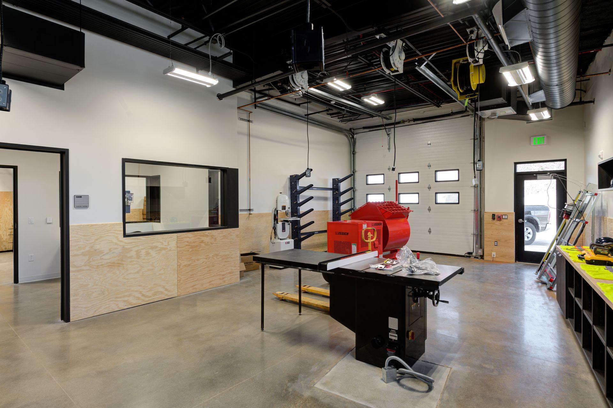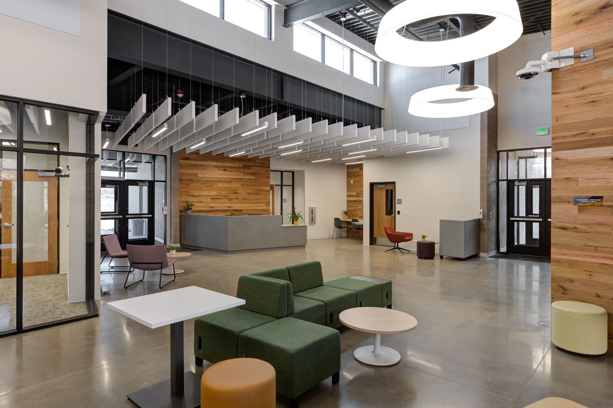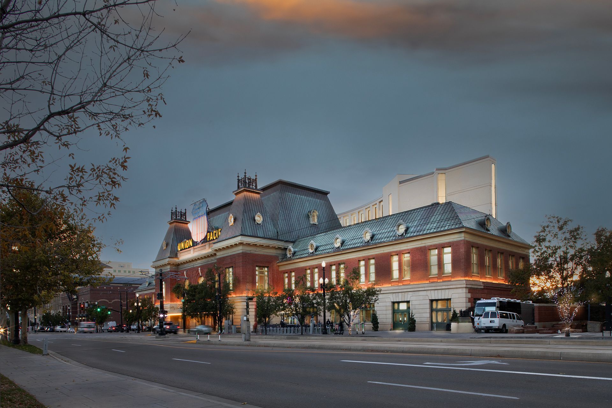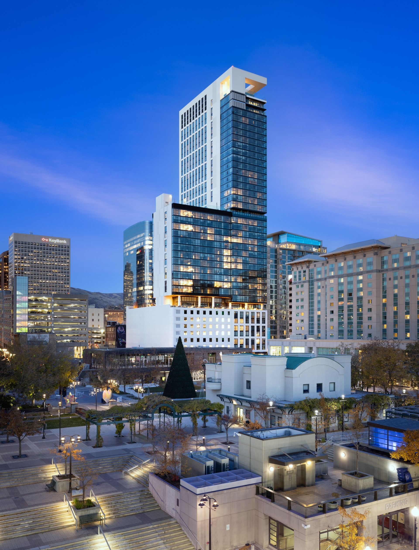Lianna Etchberger was well into her speech during the April 1 ribbon-cutting ceremony for Utah State University Moab’s newest building when a small boy was seen scampering up a yet-to-be landscaped mound of dirt towards the side door entrance. “Even he can’t wait to get inside!” exclaimed Etchberger, to the delight of the gathered crowd, including local community officials and residents, Utah State University (USU) dignitaries, and members of the design and construction team.
Etchberger, Associate Vice President and Professor at USU Moab, was emotional during her speech, expressing extreme gratitude to the many individuals and groups who made this project happen. After some two decades of planning, the little boy wasn't the only one excited to get inside.
“It’s a big deal for the University and the community with its sustainability features,” she said. “It’s the first building on this site that is our new campus. And we’re acknowledging the land here in a bigger sense of time […] by showing respect to the indigenous people.” She said that packets of seeds native to the Moab area would be given as a gift to those in attendance and added, “Today we celebrate this unique new building which, like the seeds in a packet, will help our community blossom. It was designed with input from the community to blend into the unique landscape of the Moab Valley and reflect the sustainability values of our community.”a
She said the building is uniquely oriented to the seasonal movements of sunshine and includes many sustainable features such as a well system for ground source heating and cooling, parking lot canopies that provide shade while doubling as a solar array, PVC-free interior finishes, 100% recycled polyester acoustic baffles, rammed earth real wood wall coverings, and low-VOC paint. Water conservation measures include rain harvesting for permaculture gardens with native plants and low-flow, water-sense fixtures.
USU’s presence in Moab began more than 50 years ago as a room where people could take classes. As community demand increased, the University started renting additional spaces in a building in downtown Moab. They later purchased the facility that housed these rented rooms, and bought a second building in the office complex. Although USU utilized this space for years, the community desired a devoted learning environment built for higher education.
“The motivation [to build a new building] came from the community,” Etchberger said. “This has been a 20-year process; we’re the last regional campus to get our own nice, new building.”
With $5 million promised from USU President Noelle Cockett, the community came together and began fundraising efforts.
“The community basically said, ‘We want this,’ and rounded up the funds,” said Etchberger. “But that’s really hard to do in this tiny town, where there are 6,000 people.”
Through many generous donors, new market credit funding, and grant money for the solar array, USU Moab raised the needed funds to create the first building on its new campus property, which was donated by a local family (the Holyoaks). A tight budget forced designers to maximize space utilization. One example is the health professions lab, which Etchberger described as the “Wizard of Oz” room. With four programs that each needed labs that simulate real-world environments, USU Moab officials got creative.
“I thought, ‘How about if we just [use] this one room?’” said Etchberger. “If you’re facing this corner, it looks like a pharmacy. But then if you spin around and look at this other corner, it looks like a [surgery technician] room.”
This ingenious solution provided the necessary space for various health profession programs and helped USU Moab maintain its budget. Another example of the building’s flexibility is the three-bed nursing room that can be converted from a regular classroom to a science lab, which can then broadcast a class.
“Every room in the building is built for a multi-use function,” said Allen Walters, Superintendent for Centerville-based Hogan & Associates Construction. “You might have a class in it one day and then have something [the next day] with the native Navajo community in the same room.”
In conjunction with creating multi-use spaces, the team created a comfortable, collaborative environment.
“I really wanted to have a lot of intentional collisions between people,” said Etchberger. “The Peter Lawson [& Anne Wilson] Confluence Atrium […] is the heart of the building.”
It connects to the academic wing, an extension area, learning facilities, and offices. As the building’s core, it features tall, open spaces brimming with natural light and comfortable furniture for students, faculty, and staff to gather and work together.
In addition to designing the building to meet the University’s LEED Silver standard, the team created a NetZero building—the first on any USU campus.
An empty site in Moab’s red rock environment meant the team could purposefully place the building on the cliff-surrounded land to harness the sun’s energy. To achieve this, MHTN Architects of Salt Lake City oriented the building to face south with a large, flat roof over the south patio and classrooms. This design provides shade during the summer in a lovely outdoor space while allowing sunlight to warm the building during the winter months.
“Because the project site was essentially unused and a wild, native landscape, a big driving factor for the design was to make it feel integrated and embedded in the landscape,” said Darrah Jakab, Design Architect with MHTN.
Ryan Wallace, Design Architect for MHTN, described the parking lot as “high performance.” It’s home to three major sustainability features: 71 geothermal wells to provide ground-source heating and cooling, a large solar array atop parking canopies, and ribbon curbing, which returns rainwater to the soil. Repurposing rainwater is vital to a town that receives a mere seven inches annually, so catch basins double as planter areas to keep rainwater on campus. The garden also features trees that meet permaculture standards.
“[We were] trying to make the landscape be a part of the environment,” said Joe Milillo, Project Manager with MHTN. “Rather than taking all the stormwater and all the rainwater and sending it underground to the city system, we’re keeping it on-site to feed life.”
Solar energy is harnessed through the parking canopies’ photovoltaic array, which generates as much power as the building uses. To further achieve NetZero standards, contractors didn’t install a gas line at the project site; instead, ground-source heating and cooling satisfy all energy, heating, and cooling needs.
“USU Moab will set a new standard not just for Utah State, but also for construction. If you can achieve NetZero in Moab, in a remote area, you can do it anywhere,” said Ross Cox, Estimating Manager for Hogan.
This new building offers a safe space for local prospective students to visualize and consider college or technical training as viable avenues.
“It could change generations,” said Walters. “They’ll be able to start aiming differently. This [building offers] programs they didn’t have [access to] before.”
This facility will also be an epicenter for community training and gathering. USU Moab envisions the facility as having a purpose for everyone in the community, from degree and technical programs to community learning opportunities offered by USU Extension.
As USU Moab looks to the future, Cockett feels “it will only be a matter of time before something more would be added to the campus.” One area USU has recently invested in is public land management, and it also received funding for apprenticeship programs in electrical, construction, and plumbing. As these programs grow, USU will look into expanding the campus.
Arriving at a dedicated academic space has been a long journey for USU Moab's community. Etchberger circled back to her metaphor, this first building on the campus being one of those seeds.
“People will start looking at this differently,” she said. “Oh, there’s already a building. What could the next one be?”
Brittany Punjabi is a Marketing Manager for Centerville-based Hogan & Associates.
Owner: DFCM / Utah State University
Architect: MHTN Architects & Lake Flato Architects
General Contractor: Hogan & Associates Construction
Civil Engineer: Civil Solutions Group
Electrical Engineer: Spectrum Engineers
Mechanical Engineer: Colvin Engineering Associates
Structural Engineer: Reaveley Engineers
Geotech: Civil Solutions Group
Concrete: Hogan Concrete (building concrete) & Wall Contractors (site concrete)
Plumbing: Western States Mechanical
HVAC Subcontractor: Western States Mechanical
Electrical Subcontractor: IES Electric
Masonry: AK Masonry
Drywall/Acoustics: NTL / HD Acoustics
Painting: Hegemann Paint
Tile/Stone: OC Tile
Carpentry: Advanced Cabinets
Flooring: Wall2Wall
Roofing: Utah Tile & Roofing
Glass/Curtain Wall: Mollerup Glass Company
Waterproofing: Guaranteed Waterproofing
Steel Fabrication: Utah Ornamental & Iron
Steel Erection: Wasatch Steel Erectors
Excavation: Harrison Field Services, Inc.
Precast: Brailsford Cast Stone
Landscaping: Ecolife
