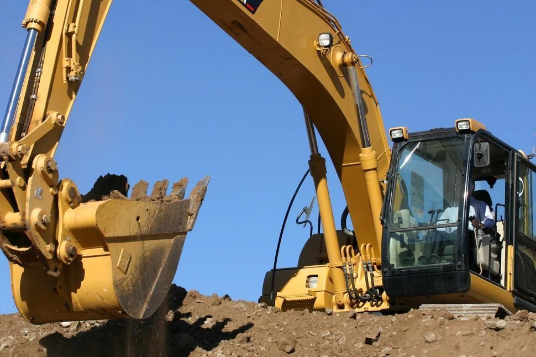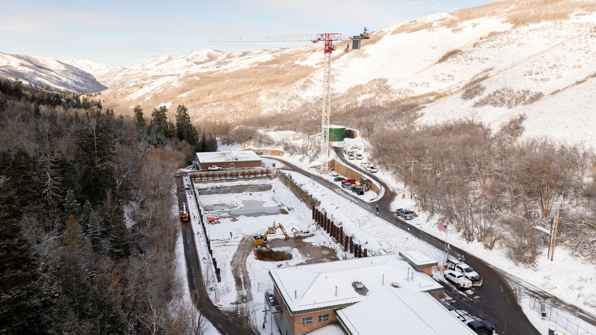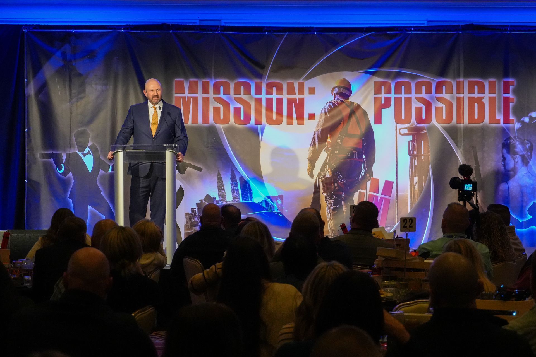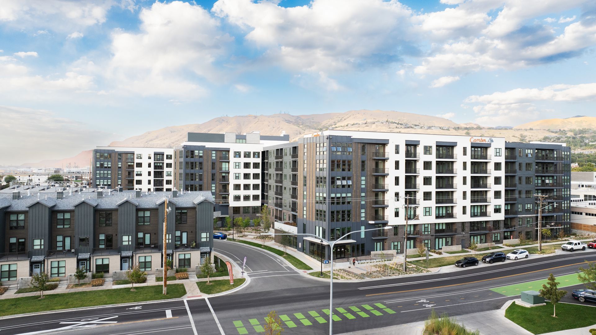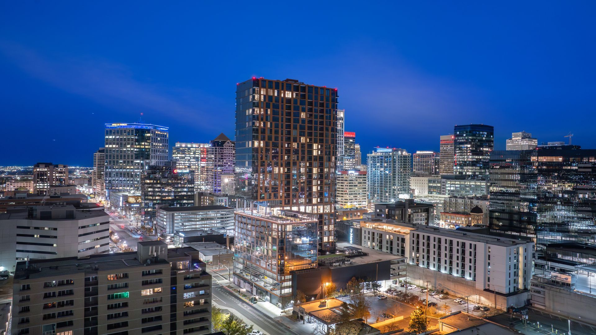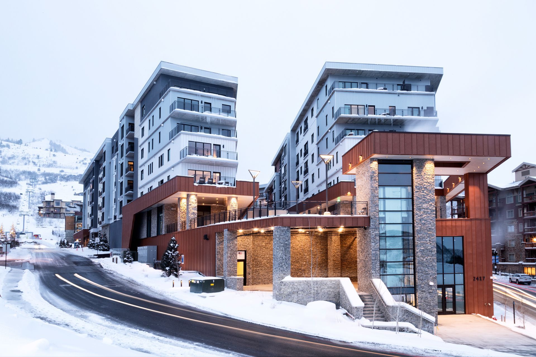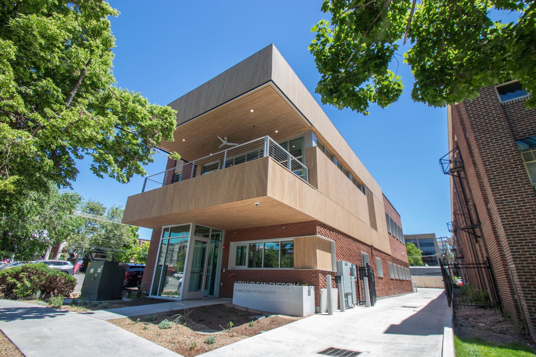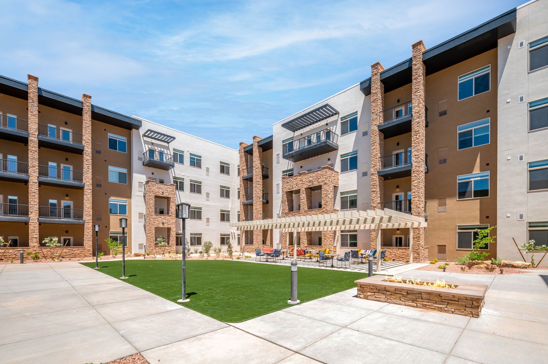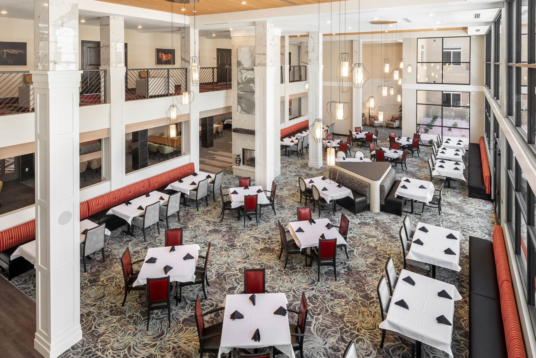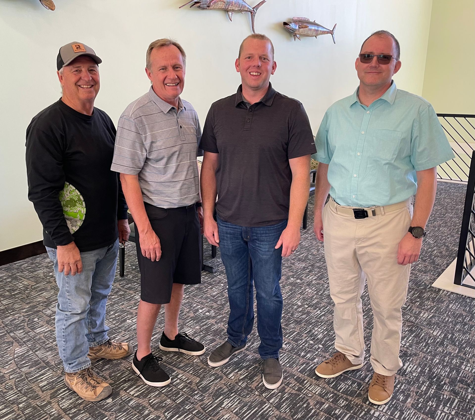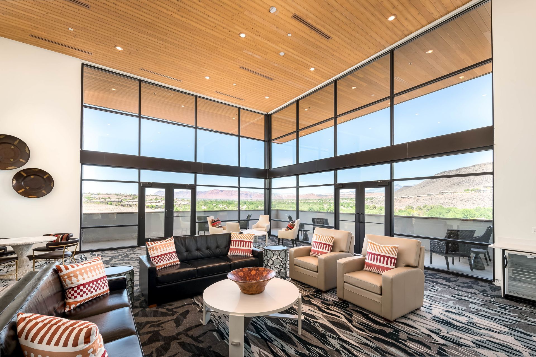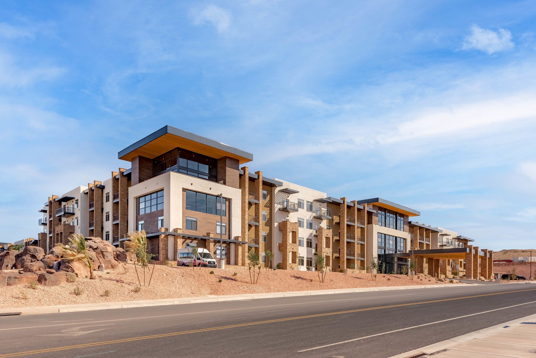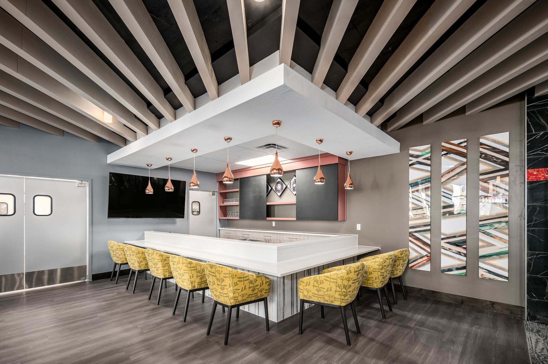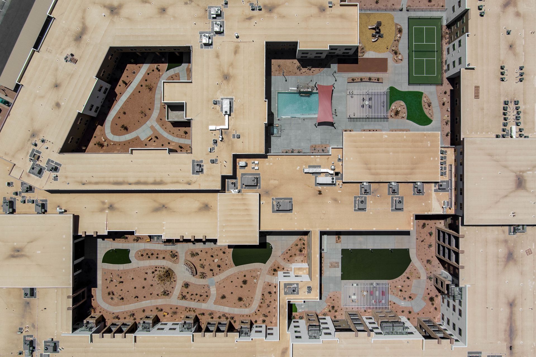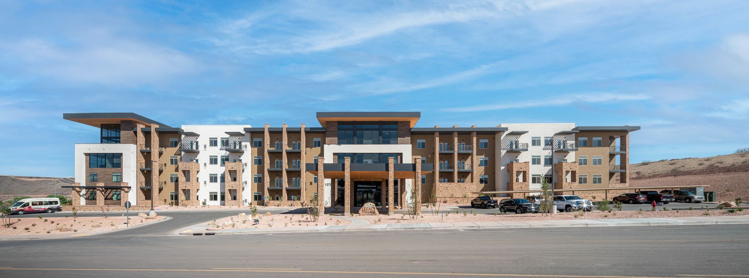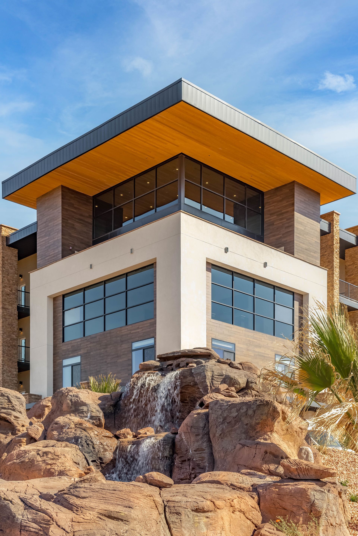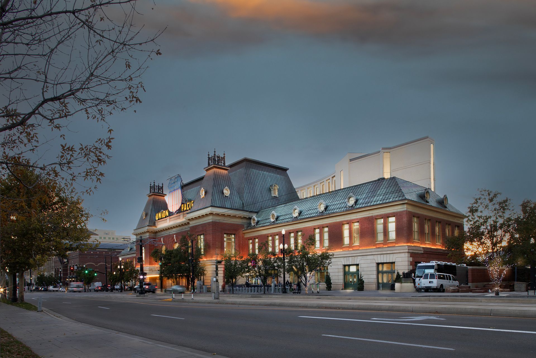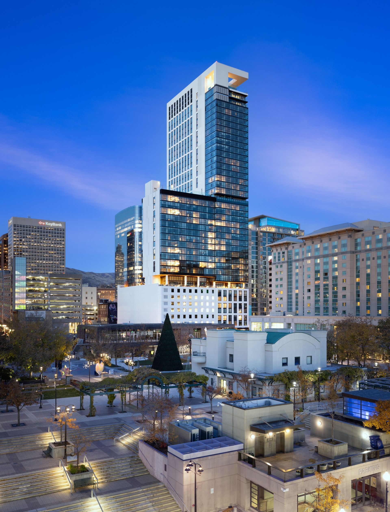The senior living market continues to evolve, with Legacy Village of St. George raising the bar with resort-like amenities and an emphasis on creating spaces that feel like home. By Brad Fullmer
Photos by Ann Parris/Derek VanDenBerghe, FX Creative
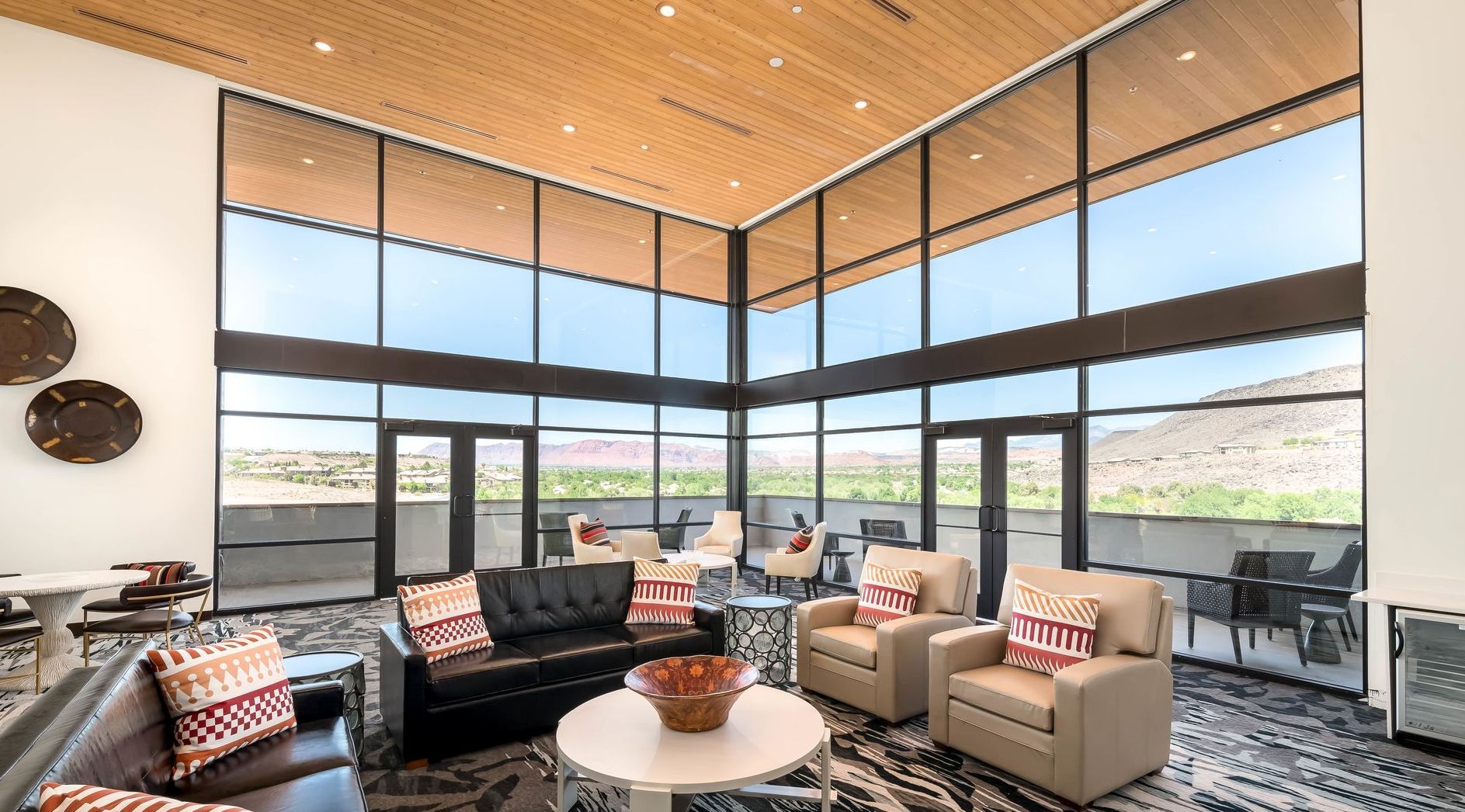
Eye-Popping Amenities and Design Features
High-end luxury finishes are a staple throughout the facility, with scores of eye-popping design elements to appease the senses. Functionality is a hallmark of the overall design, as Legacy Village serves clients on three levels: independent living, assisted living, and memory care.
Cole Smith, Vice President of Real Estate for Salt Lake-based developer Western States Lodging, said this is the 19th Legacy Village project that his firm has built since 1996. According to him, the trend in senior care facilities is moving towards having all three types of clients under one roof.
“We like that approach a lot more,” said Smith of the trend that started about a decade ago. “We think the residents like it that much more, having a better sense of community and feeling of home, and not need to bounce around as their [care] needs advance. We’ll definitely keep going on that type of building.”
Smith said Western States Lodging initially started in the mid-’90s with one hotel property, but quickly started its first senior living project—Legacy Retirement of South Jordan—while the hotel was under construction. The company quickly realized the importance of designing senior living projects to be similar to hotel properties in terms of having a high-end hospitality feel but admitted that newer projects like Legacy Village of St. George are becoming considerably nicer as they are starting to appeal to a younger-age clientele.
Having nicer amenities and high-end finishes “was a function of us doing hotels,” said Smith. “We want to build something that has that hospitality feel for our residents, something that is very comfortable and not feel institutionalized. […] Projects are designed to be appealing to the generation that is coming now—those are the trends we watch.”
Amenities geared toward a younger clientele include a swimming pool and hot tub, a pickleball court, a sports bar and cafe, and a billiard table, along with plenty of spaces with nice furniture to just sit down, relax, and visit with friends and family outside living quarters.
“The pool, the pickle ball court—it reflects a healthier society,” added Smith.
The facility includes six dining areas—a main dining room for each type of client plus a private dining room, a bar and grill, and a cafe on the top floor—each of which leads to one of four outdoor courtyard areas, another new design twist based on the facility having a robust 256 units. Beecher Walker also designed the award-winning Legacy Village of Sugarhouse project four years ago, and Lyle Beecher, Principal and CEO of the firm, said the Sugarhouse project was “more of an urban context, that’s the biggest difference. This [project] is one of the larger facilities we’ve designed, so instead of making the courtyard larger, we made multiple courtyards, so it’s got that homey, smaller context. We’ve never seen a [senior living] project with four courtyards.”
Another top-shelf amenity is a “great room” on the top (fourth) floor, a large, dynamic room with floor-to-ceiling glass that offers dramatic views of Snow Canyon and the gorgeous red rock landscape associated with southern Utah.
“We call them ‘great rooms’—a large family gathering space that guests can reserve for an event, watch a Jazz game, or watch a movie. It’s a place for families to gather,” said Griffiths.
Beecher said he envisioned what that room could be like when he initially saw the dynamic natural environment.
“I had been to the site and thought of what the view would be, and we needed to not just capture the view but to capture the sky to contrast the view,” said Beecher. “That’s why you get both [elements] pretty strong from that room.
Spjut said that in terms of senior living projects becoming more appealing visually and amenitized, Legacy Village is among the best he’s ever seen.
“It fits the community very well,” he said. “I live down here, and this is the talk of the town. It’s a great location with beautiful views.”
“We want to engage the community,” Beecher added about amenities like the outdoor sports area, multiple outdoor courtyards, and the great room. “When you have so many activity options, then the community feels engaged.”
At the end of the day, the designers want residents to feel like this facility is truly their home, and one their families will love visiting.
“It’s fun to marry the fact that this is a large facility, but this is also someone’s home,” said Griffiths. “You want that resort feel, but you want it to be homey. […] We focused on bringing families here."
“Loneliness is the largest cause of death in senior living communities around the world, so we tried to create an environment where people want to come,” continued Griffiths. The goal of the facility to bring families together is one which owners and architects firmly agreed, and one achieved by providing “an atmosphere that feels like home, that is fun, that evokes an excitement for life—we want to get residents out [of their units], active, and involved with their families.”
Key Indoor Amenities: Six dining venues, including a private dining room and a bar and grill; movie theater; salon/spa; multiple gathering spaces with modern, comfortable furniture and aesthetically pleasing design elements; two exercise gyms; sports lounge; game/crafts rooms.
Key Outdoor Amenities: Four uniquely designed, open-air courtyards on the inside of the facility; pool/hot tub area; pickleball court and other outdoor game areas; waterfall feature; shaded outdoor areas; walking path around the facility; raised planters and water-wise landscaping.
Legacy Village of St. George
Owner: Legacy Village of St. George
Developer: Western States Lodging; Garn Development
Architect: Beecher Walker
General Contractor: Rimrock Construction
Interior Design: Metropolitan Studio
Civil Engineer: Bush and Gudgell
Electrical Engineer: Hunt Electric
Mechanical Engineer: VBFA
Structural Engineer: Wright Engineers
Geotech Engineer: Landmark
Landscape Architect: Citi Design
Concrete: K. Burrows Construction
Concrete: Innovative Concrete
Plumbing Subcontractor: L&L Mechanical Contractors
HVAC Subcontractor: L&L Mechanical Contractors
Electrical Subcontractor: Hunt Electric
Masonry: Sunset Stone
Drywall/Acoustics: Kyco Services
Painting: Accent Painting
Tile/Stone: Set In Stone
Carpentry Finish: SureLine Construction
Carpentry Rough: Zitting Framing Construction
Flooring: Western Wholesale Flooring
Roofing: Noorda Architectural Metals
Glass/Curtain Wall: Alder Sales Corporation
Waterproofing: Rocky Mountain Water Proofing
Steel Fabrication: Construction Steel
Steel Erection: Construction Steel
Excavation: Rogers Construction
Landscaping: Landtrends Inc.
