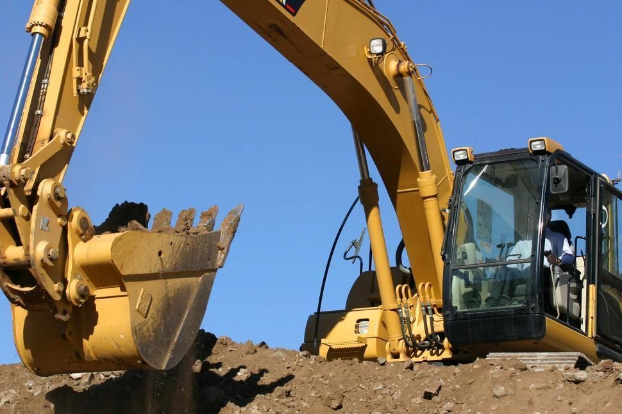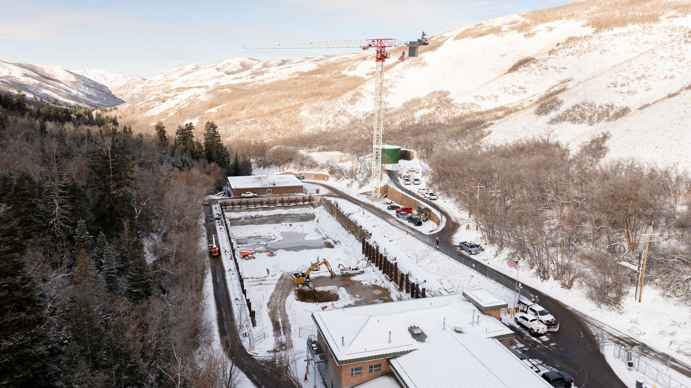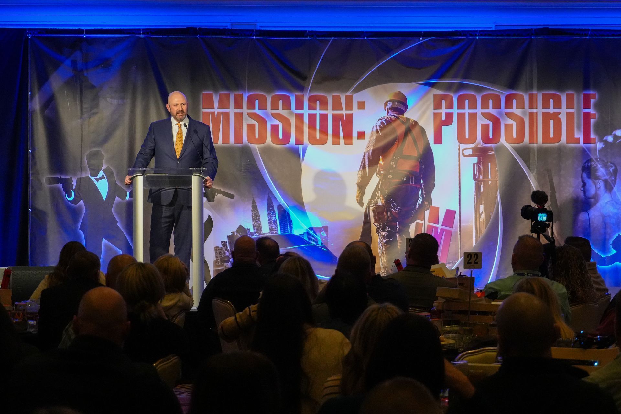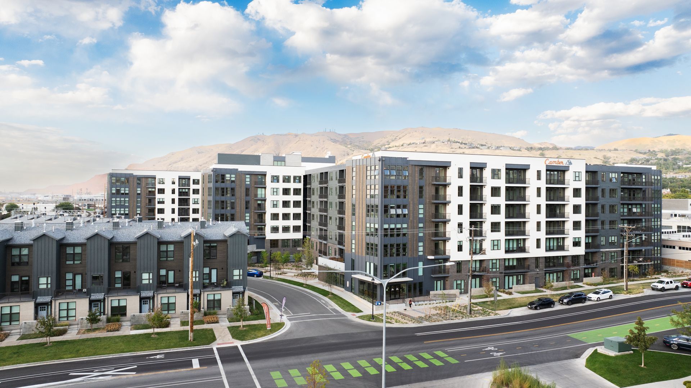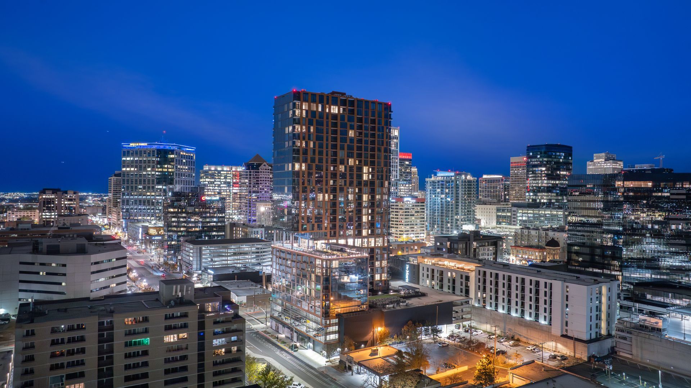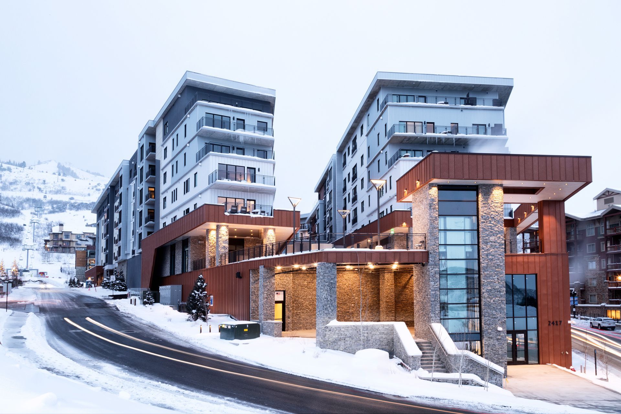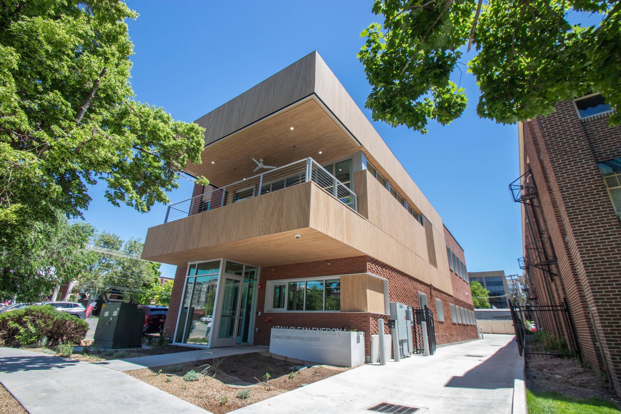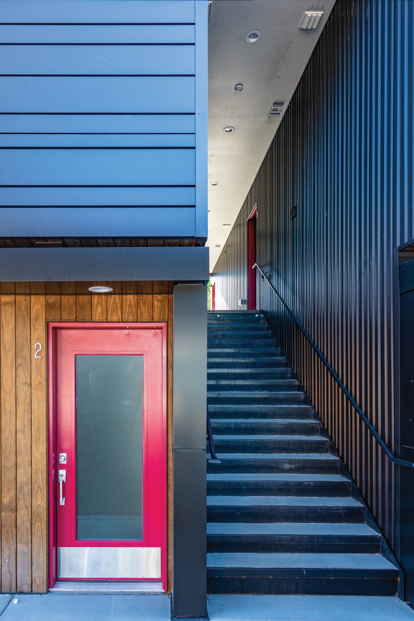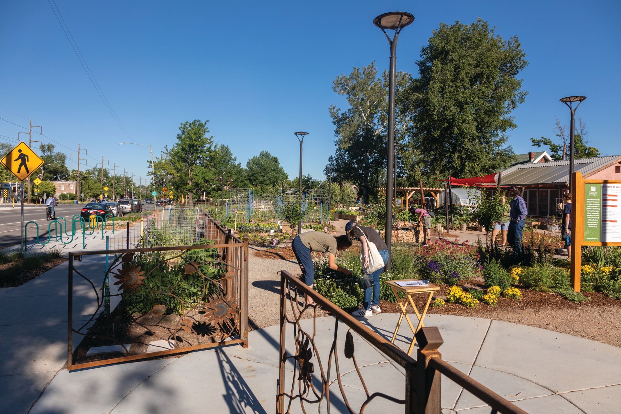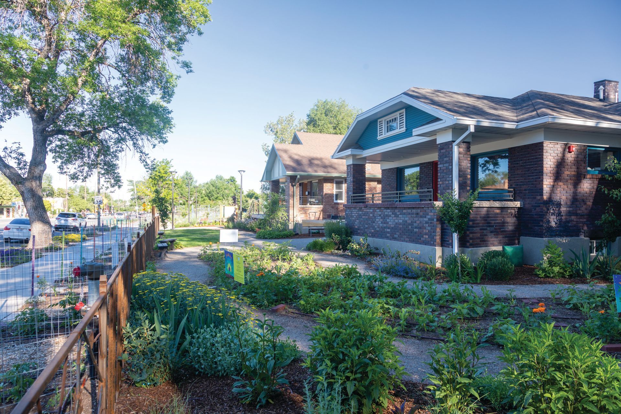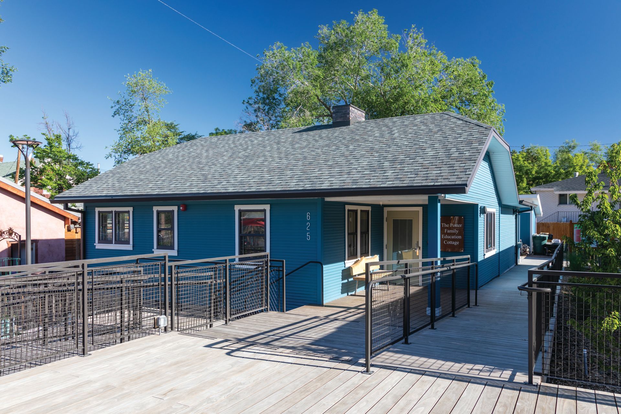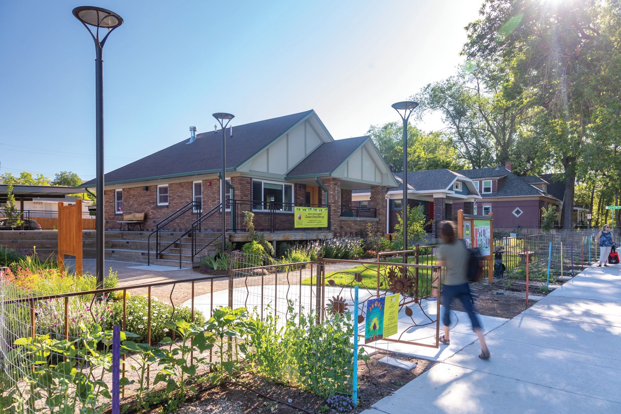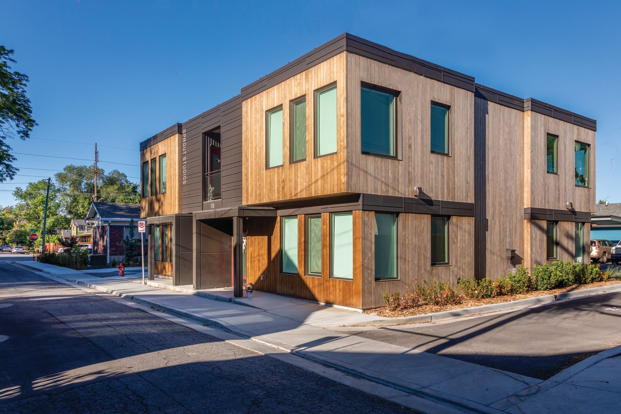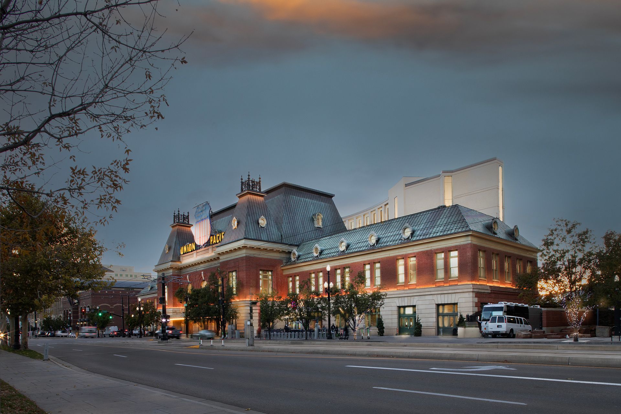Wasatch Community Gardens Campus brings about a refreshing type of sustainability to its Salt Lake neighborhood. By Taylor Larsen
Preserving three houses on the Wasatch Community Gardens Campus was essential in keeping the residential scale of the neighborhood. The project team designed and renovated the buildings pictured to create new offices for the non-profit organization.
New Look for Old Buildings
Blending into the neighborhood meant renovating three existing homes on the purchased site. Jesse Elsmore, Project Manager for general contractor Jardine Malaska Construction Services, said that bringing old homes up to the higher standard of commercial building code was one checkmark for building efficiency and sustainability. The bigger and more important one was offsetting the housing lost from commercial renovation and build-outs.
The transformation, Elsmore said, was a big upgrade for the existing houses. Each received new doors, new roofs, and fresh coats of paint to differentiate visually for the organization’s different programming.
The interior of the buildings were completely gutted, according to Elsmore, as the construction team installed structural upgrades, load-bearing walls, and even interior glazing in the Main Office Building and Garden Staff Building.
Elsmore said that the windows were restored in the Garden Staff Building and Education Cottage to help keep up its historic appearance. He and Rayner said the commission was adamant about preserving the view of the renovated buildings from the street. The project team stuck to those instructions well, with Elsmore saying, “From the street, even the false chimney on the roof looks like it did before.”
Rayner added praise for Elsmore and the JMCS team for their work to find a siding that matched up well with what existed—even to the trained eye, it’s hard to tell what what is new and what stood before the renovation began.
While the buildings remain similar on approach from 800 South in Salt Lake City, the project team added a commercial kitchen to the Education Cottage to further meet the WCG mission.
The importance of such a feat cannot be overstated—blending in a corporate campus to a neighborhood with a diverse mix of nearby single family homes, duplexes, and more has brought in a new level of accessibility to the 1.2-acre campus, from gardeners and WCG staff to passersby and neighboring residents.
WCG Meets Full Potential
Upgrades have not just given WCG a highly professional space for their work but transformed the entire campus into one befitting of such an important organization. Staff said there is now space for the organization to operate at peak effectiveness year round. The Garden Staff Building provides the space to manage the 18 community gardens and keep the overall organization moving.
The building next door houses fundraising, marketing, events and the other administrative functions. The walk-out basement patio between that building and the Garden Staff building is a great place for staff and volunteers to relax before going back to work hosting workshops, hosting school field trips or summer camps, or overseeing urban agriculture-focused community events at Campus.
According to the WCG staff, that dedication to keep and improve what existed has helped engage the neighborhood. Staff said that nearby residents often stop by in the warmer months to gather a handful of strawberries or herbs from garden’s “Public Pick” areas. Residents have also made the effort to come over and visit the new digs of their old garden neighbor at the many events hosted by WCG—seeing the organization as a good neighbor instead of a set of offices or just a business.
One of those revamped buildings, the community building, houses workshops, youth activities, and community events, and at one time, the 800 people who passed through during the organization’s annual Tomato Party. It was even the location for a seated dinner: “Taste of Garlic” involved community chefs explaining different garlics and their cooking methods to dinner guests—showcasing the breadth of use for this nimble space.
Natural Materials Strengthen Site
Linking them all together is a major sustainability feature: the highly durable Kebony wood plank deck. The product undergoes furfryl alcohol infusion, then a curing and drying period that leaves the wood’s cell walls 50% thicker. This permanently modifies the softwood and gives it premium hardwood characteristics.
The beautiful softwood connects all three buildings via a fully ADA accessible wooden deck, while an electronic lift and chat-covered path allow staff and visitors to move about the various teaching and demonstration gardens on site. Amphitheater-style steps lead out into the different gardens for the organization. The steps down serve as a central gathering space for school groups and community events. Elsemore said the same Kebony wood is the main façade on the nearby housing units built on campus—with 7,100-SF of the material used across the campus.
Allen explained that rezoning the property required maintaining the number of housing units on the property at a minimum. Ever the overachievers, the project team decided to build eight studio apartment units on campus—the aptly named Sprout Studios—along Green Street.
While solar panels above the parking lot shade structure cover the utility costs—totaling 45.81 MWh so far—the new eight-unit building is an example of the “missing middle” housing type so needed in Salt Lake City.
Housing Ties Bow on Project
Affordable, ever the buzzword in housing, is certain with these studios. Only renters at 80% of area median income (AMI) or below are eligible to rent the units.
Reusing the existing houses, the project team explained, prevented roughly 460 tons of materials from going to the landfill. Elsmore even showed how an old elm tree on site got the repurpose treatment, turning the felled elm into outdoor benches and a chic conference room table.
The commitment to preservation and sustainability—whether preserving the neighborhood’s visual character and residences, utilizing existing buildings and natural resources, or looking to source sustainable materials—is a powerful reminder of the problem-solving capabilities of the A/E/C industry.
David Brems, Founding Principal with GSBS Architects, spoke to how it must have felt to see these buildings go through the renovation process before the final [finish]. “If I lived across the street or next door, I would have been worried about what’s happening,” he said. “But I’d be happy that WCG was my neighbor.”
Wasatch Community Gardens Campus
Owner: Wasatch Community Gardens
Architect: GSBS
CM/GC: Jardine Malaska Construction Services (JMCS)
Engineering:
Engineering sub:
Utilities & Excavation: Applied Ex
Concrete: Westar Construction
Deep Foundations (Helical Piers): Davenport Foundation Repair
Asphalt Paving: Black Forest Paving
Mechanical: Outfitters HVAC
Electrical: Gardner Electric
Plumbing: All-Around Mechanical
Fire Sprinkler: Delta Fire
Masonry: Peers Masonry
Wood Framing & Deck: JMCS / Akita Construction
Insulation: USI
Millwork: Advanced Cabinets
Drywall: NTL Drywall
Roofing: Roof Design
Paint: Hendricksen Painting
Glazing/Storefronts: Bountiful Glass
Historic Window Restoration: American Heritage Windows
Exteriors: Raymond Keller Construction
Misc. Steel / Fence: Caliber Fabrication
