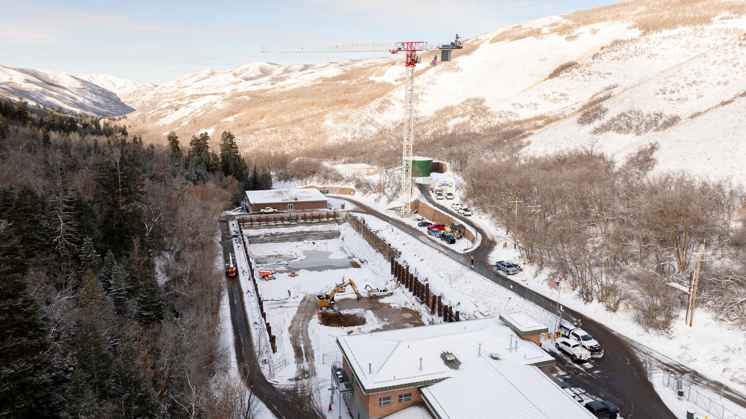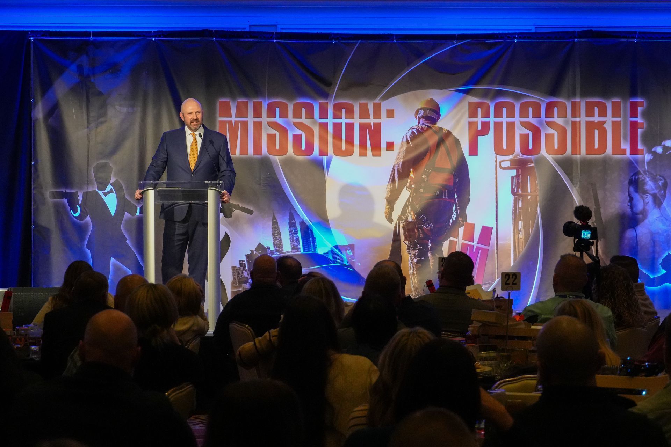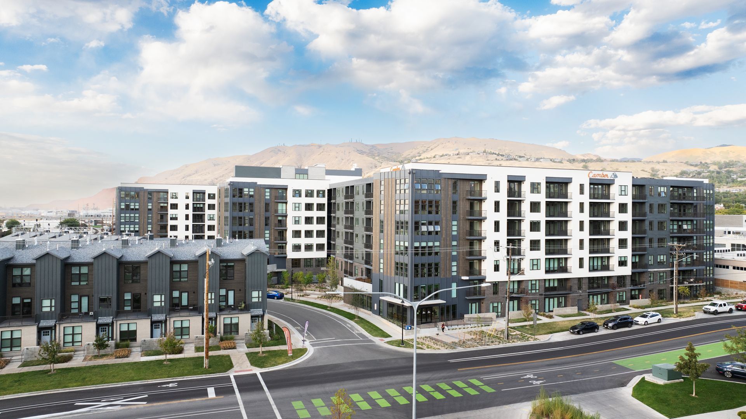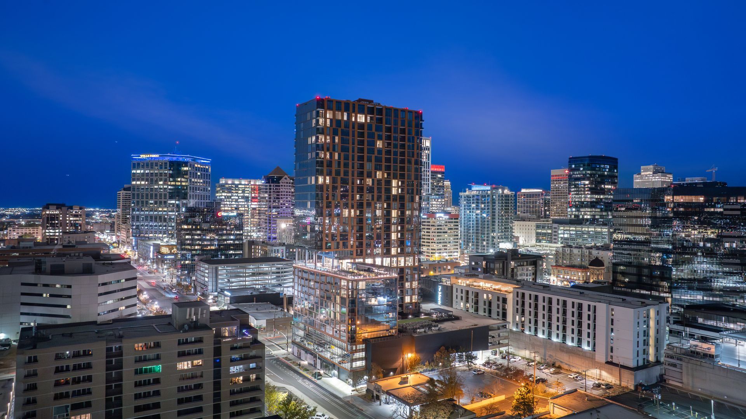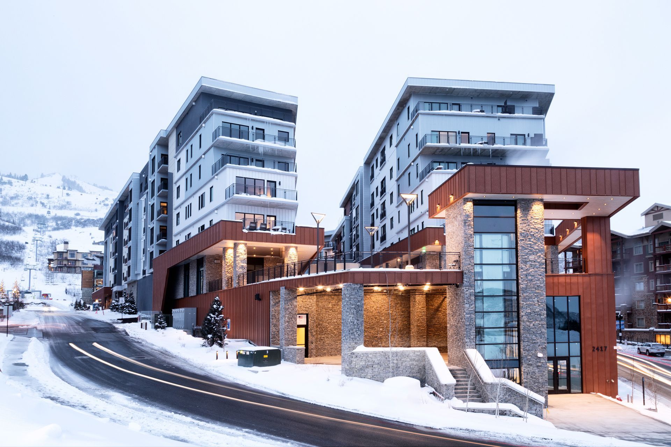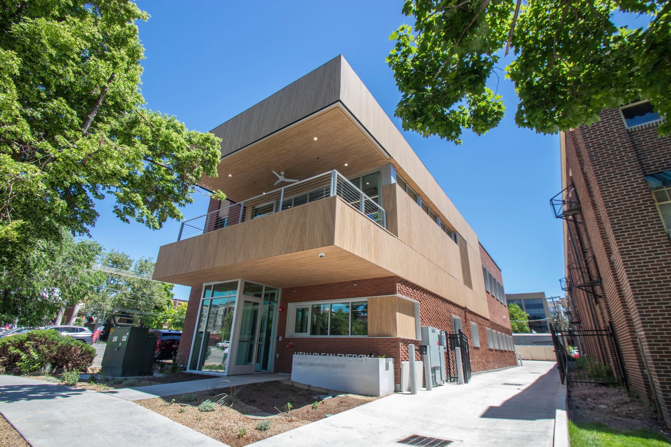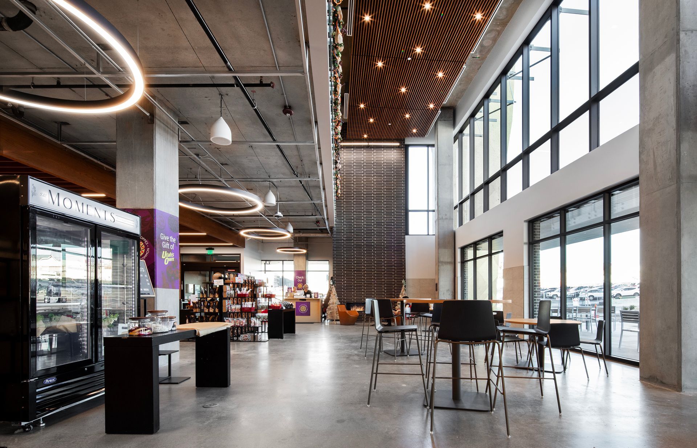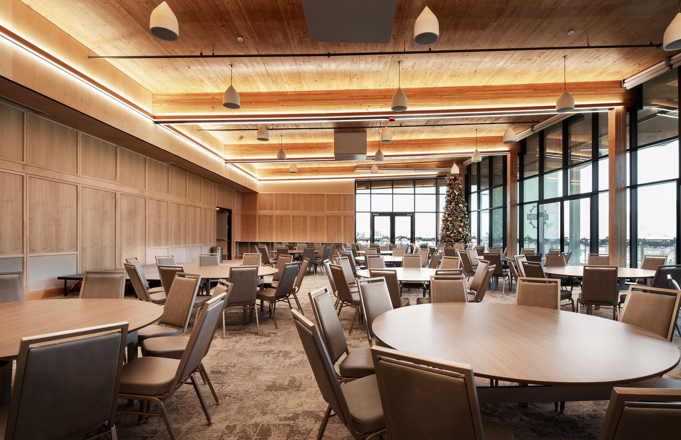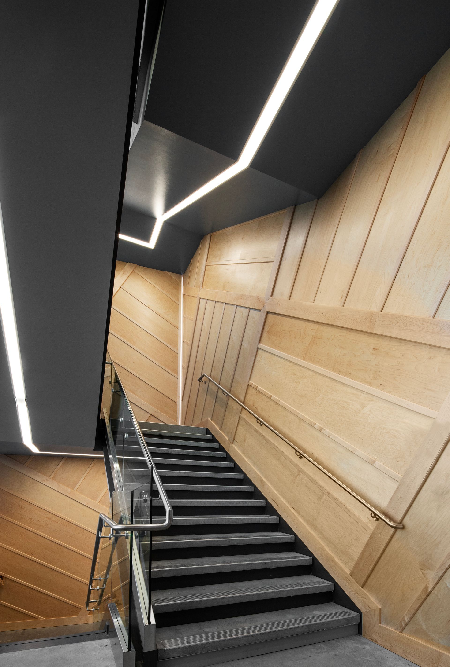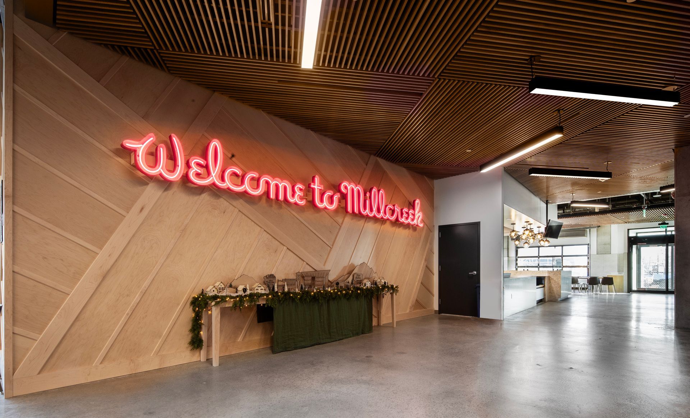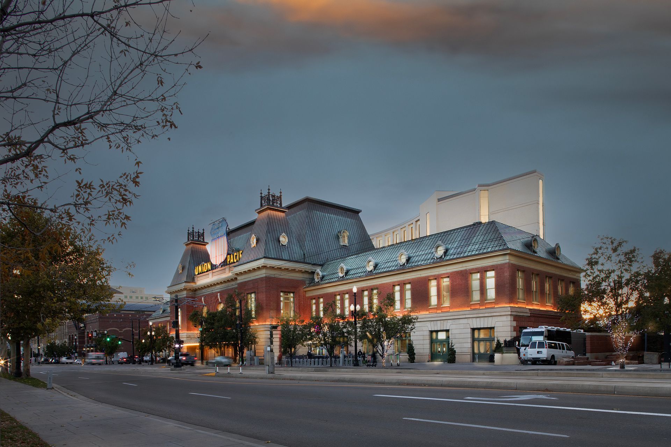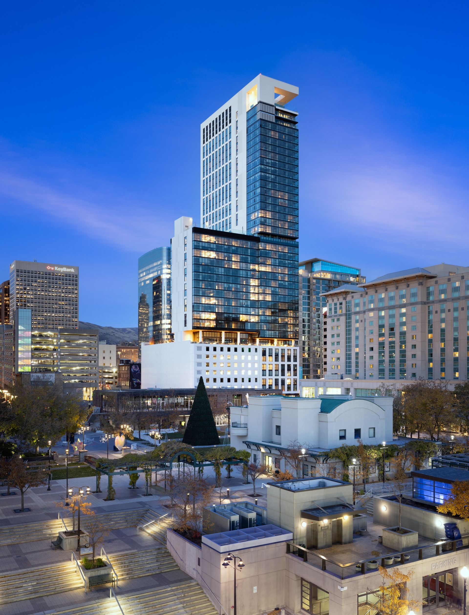The stunning new $45 million, six-story Millcreek City Hall was designed to provide Utah's newest city with a legit "downtown" vibe. By Brad Fullmer
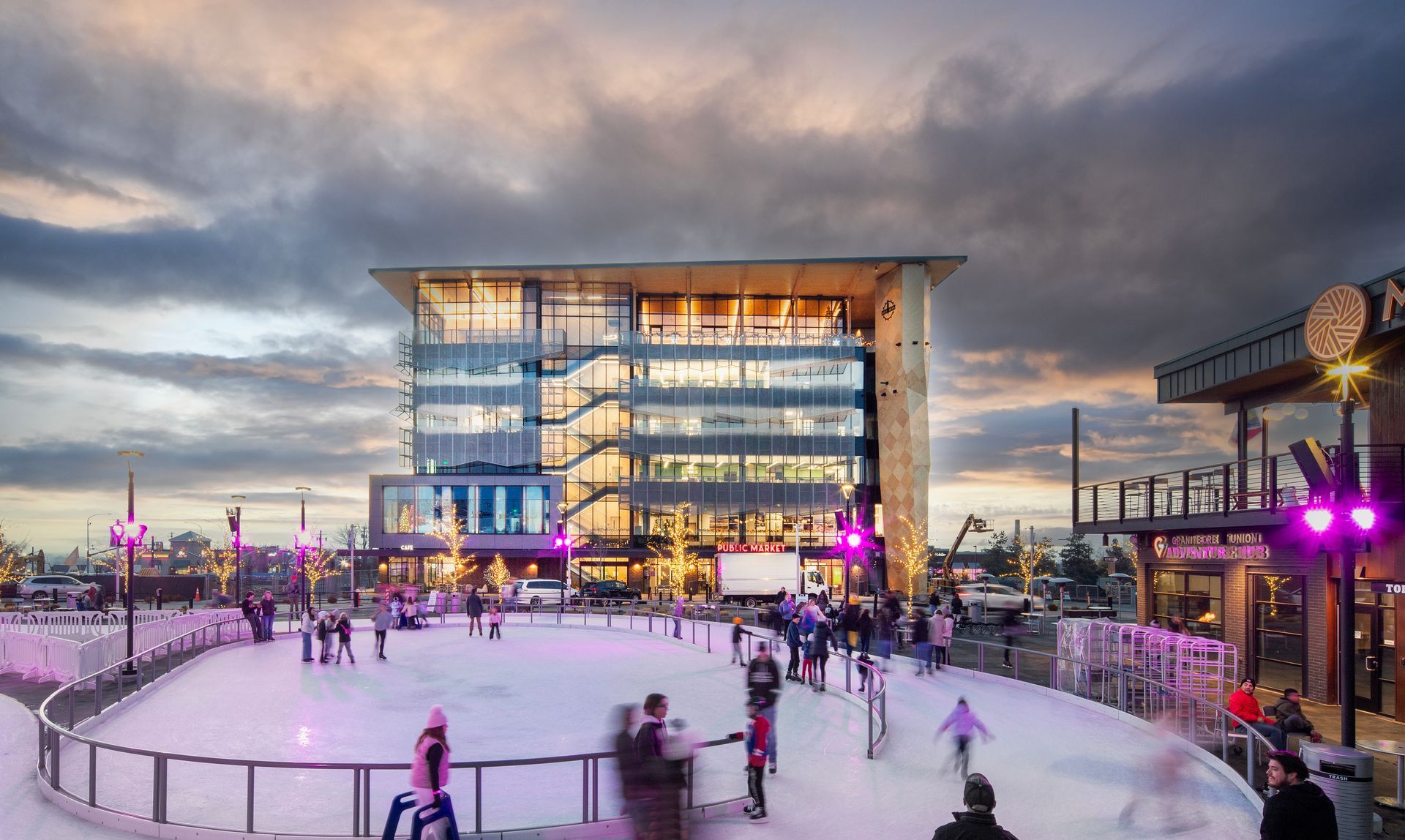
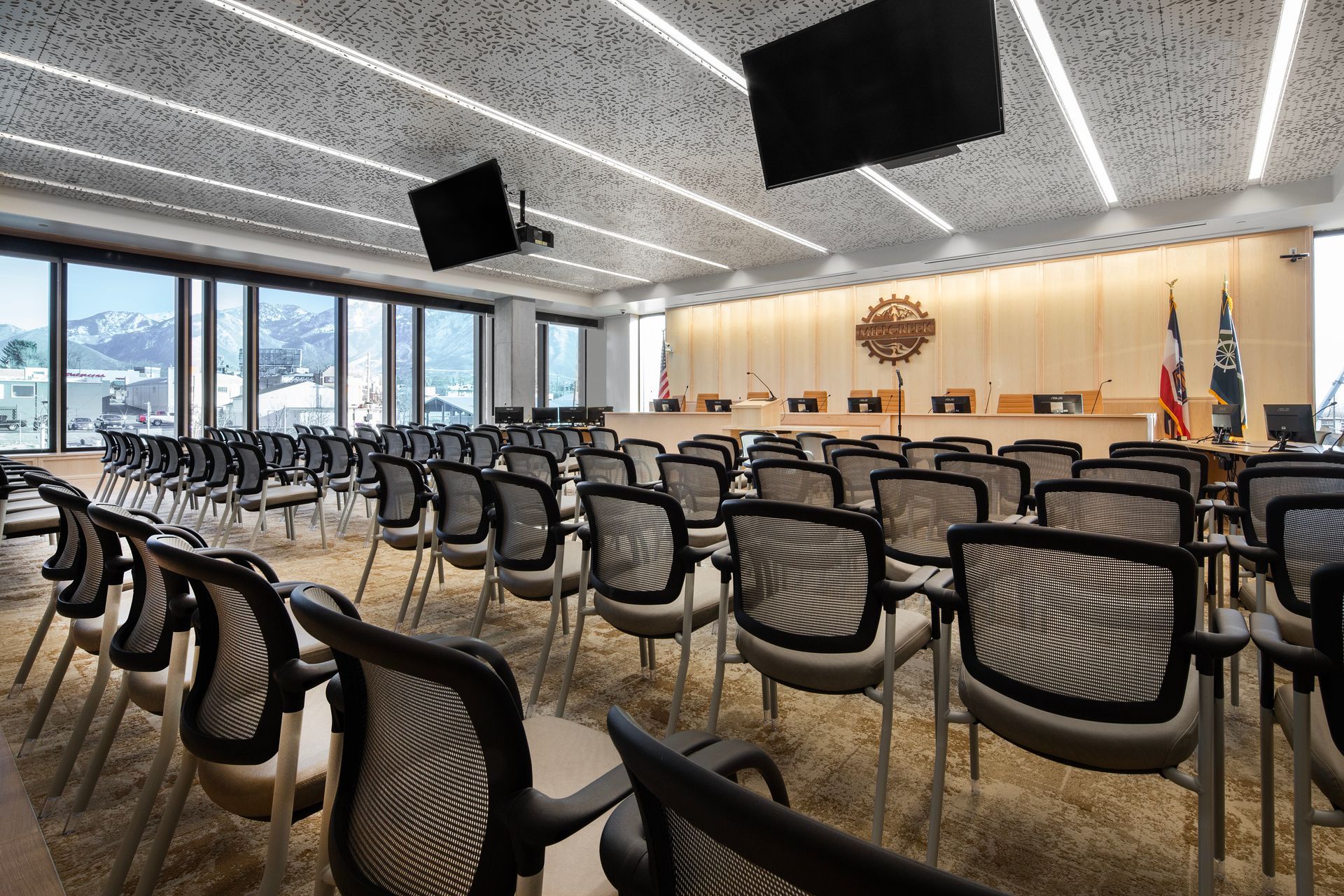
Millcreek's City Council will meet in this "community Room', a room with glass walls/doors that signifies transparency in the government process. (All photos by Scot Zimmerman; courtesy Okland Construction)
'Greener' Concrete and a Dynamic
Shade on Curtain Wall Among Highlights
The new City Hall consists of multi-story concrete with footings, shear walls, columns and post-tensioned slabs being constructed with a greener Portland-limestone cement (PLC). The choice to use PLC in the project was a careful balance between project costs and lowering the carbon footprint of the building. ASTM C595 type IL cement was used for all structural concrete on the project and utilizes 15% limestone in the cement mixture. The result is a greener cement product that delivers the expected structural capacities and results in about a 10% reduction of CO2 emissions.
Salt Lake-based Okland Construction served as general contractor and self-performed all concrete work, which proved challenging at times, according to Jayson Pemberton, Project Manager, because of extreme concrete shortages during the early months of the project.
The project includes more than 6,000 total CY of concrete, with the largest foundation pour being 530 CY. The three primary core sections house the north and south stairwells, as well as the elevator. Pemberton said these elements give the building the strength and structure required to withstand potential seismic forces.
According to Dallin Pedersen and Chris Hofheins of Salt Lake-based BHB Structural, the structure was mapped to be within a surface fault rupture hazard special study zone that is part of the east bench section of the Wasatch fault zone. To determine if an actual surface fault rupture existed on the site, a trench study was performed by digging a 200-ft. long trench that extended beyond the proposed building footprint. No fault was found during the trench study. A minimum 50-foot building setback from a fault zone was required as part of a risk category IV structure (essential facility). As a result, the footprint of the building was adjusted to be on the edge of the setback zone to comply with local and state codes.
The curtain wall system is unique, with a geometric exterior metal shade that hangs off the main system, providing an exciting design element while also serving to mitigate heat gain and reduce overall load on the mechanical system.
Bountiful-based Mollerup Glass provided its design and construction expertise to the curtain wall system and hired a Minnesota-based firm to fabricate the giant screen pieces.
"The screens were obviously a unique point and not the typical windscreen and sunscreen," said Jay Hardy, Project Manager for Mollerup. "The complexity of the anchorage, how they had to cross brace and tie back into the curtain walls was unique."
Hardy said transitioning between a 10-in. and a 7-in. curtain wall can be tricky, with extra attention paid to not hit any of the post-tensioned cables on each of the concrete floors.
We do sunscreens and windscreens all the time but not of that nature. It's got its own personality due to its screens and how everything came together."
McDonough said the shade was designed to reflect the geology of the area, with rugged Millcreek Canyon serving as inspiration. "We envisioned early on a folding skin [...] it's a glass building with bolted origami folds and crags and perforated metal. We didn't want it to look like an office building, we wanted it to have its own character."
The mechanical system includes an IDEC air handler that uses multiple modes of evaporative cooling to reduce energy use, along with high-efficiency condensing boilers, displacement ventilation in select spaces, better acoustics, and improved air quality.
The electrical system includes a 120kW Photovoltaic (PV) rooftop array slated to generate 175,000 kWh per year, enough power for 18 homes for an entire year. It also includes a small Battery Energy Storage System (BESS) that will be charged by excess PV energy and used to offset peak demand charges for electricity or provide limited power when needed. Tasteful LED lighting is found throughout the building.
The CLT mass timber roof was installed by Ogden-based Timberworks and includes cantilevered "flying buttresses," according to company President Rich Thomason, that were "very challenging from an engineering perspective, and [installed via] an inverted C-channel attached to the top surface of the CLT panels."
The CLT panels were approximately 10 ft. wide x 40 ft. long and supported by glued laminated beams (GLB) that mostly bear on glued laminated columns. The overhangs of the CLT and GLB materials allow for stunning, lofty views of the Wasatch mountains.
Pemberton said certain roof sections were especially difficult due to areas where mass timber, structural steel, and concrete all interface.
"This required significant planning and modeling," he said. "When the columns were placed above the rock wall, it was astounding to see how well they came together, especially when you consider that the foundation which holds the structural steel was placed eight months prior."
He added that when the structural steel was installed, it was temporarily supported until the final mass timber beams could be installed.
"As you look at the building, you’ll see that the rock wall is oriented at an angle to the building and that the roof of the building is also sloped," said Pemberton. "That means that a very complex angle is formed at the top. This is also true at the top of the east entry to the building. These complex angles look beautiful in the end—and they came together wonderfully—however, what is not seen are the months of coordination that went into making them come together that way."
The massive exterior climbing wall is an exciting, functional aesthetic that serves as the visual anchor point to The Common. It also serves as the conceptual ‘clocktower’ of Millcreek City Hall, in a fitting expression of outdoor adventure and the city’s tagline—Connected by Nature. Consideration to occupant wellness and building performance is found in ample daylight and views for all offices, meeting areas, and key spaces within the building. Interior finishes were inspired by the districts which comprise the City, with each highlighted by a natural feature like streams, mountains, gardens or forests. The millstone factors into design elements, including a motif that is seen often through the wall behind the main staircase, the rock-climbing wall, a ceiling in the public market, and other locations.
McDonough praised City leaders for a synergistic process and for being willing to think outside the box on creating a truly unique, one-of-a-kind City Hall experience in the Beehive State.
"[City leaders] were so open to doing the right thing at the right time and not afraid to make daring decisions with well-researched knowledge," she said. "They made the decisions in order to have so many synergies. It was an enormous opportunity to be part of a new city. It's helping shape the foundations of what that city will become."
Millcreek City Hall
Start-Completion: March 2022-October 2023
Cost: $45 Million
Delivery Method: CM/GC
Stories/Levels: 6 stories (+ basement)
Square Footage: 79,939 SF
Owner: Millcreek City
Design Team
Architect: MHTN Architects
Civil Engineer: Talisman Civil Consultants
Electrical & Mechanical Engineer: Spectrum Engineers
Structural Engineer: BHB Structural
Geotechnical Engineer: Gordon Geotechnical Engineering
Interior Design: MHTN Architects
Landscape Architect: MHTN Architects
Food Service: NG Associates
Construction Team
General Contractor: Okland Construction
Concrete: Okland Construction
Plumbing: Archer Mechanical
HVAC: Western Sheet Metal
Electrical: Rydalch Electric
Masonry: Southam
Drywall: CSI
Painting: Grow Painting
Tile/Stone: Metro
Millwork: Boswell
Flooring: Commercial Flooring Services
Roofing: All Weather
Glazing/Curtain Wall: Mollerup Glass
Waterproofing: Waterproofing West
Timber Supplier: Smartlam
Timber Install: Timberworks
Steel Fabrication & Erection: Rightway Steel
Exterior Perforated Metal Screens: BellPro (Minnesota)
Excavation: Wind River
Precast: Contech
Landscaping: Sinc Constructors

