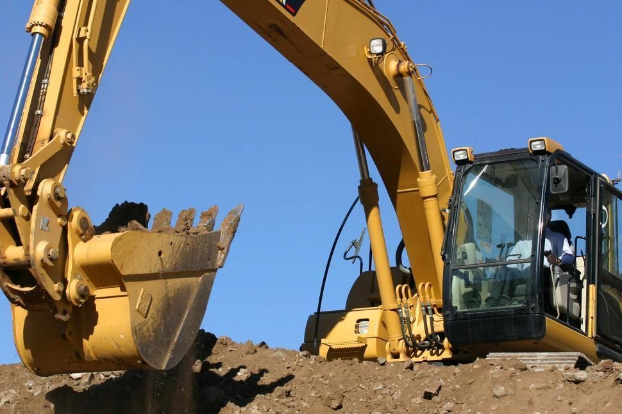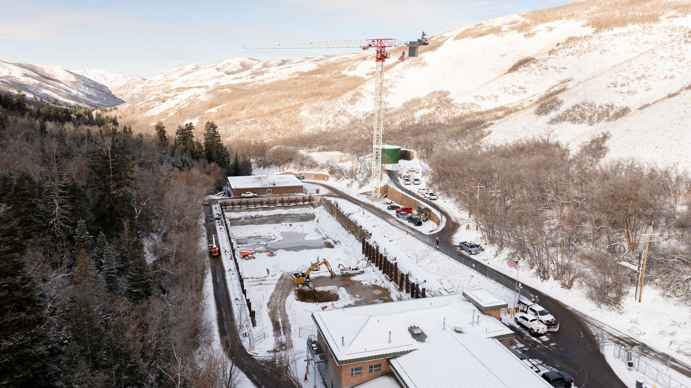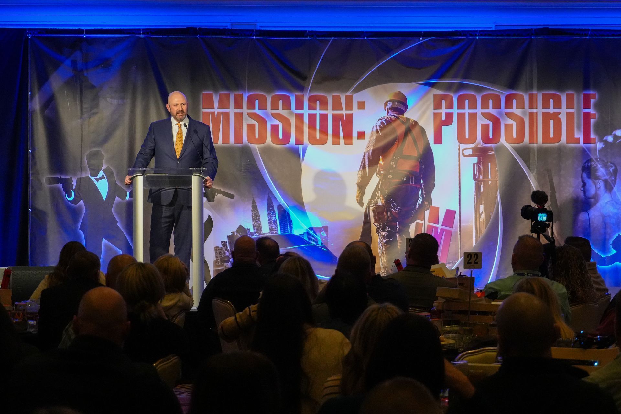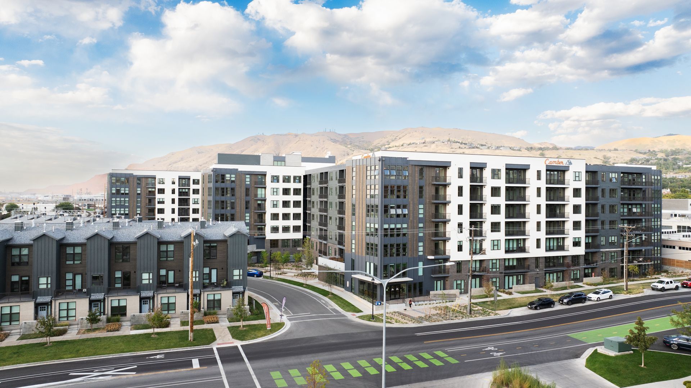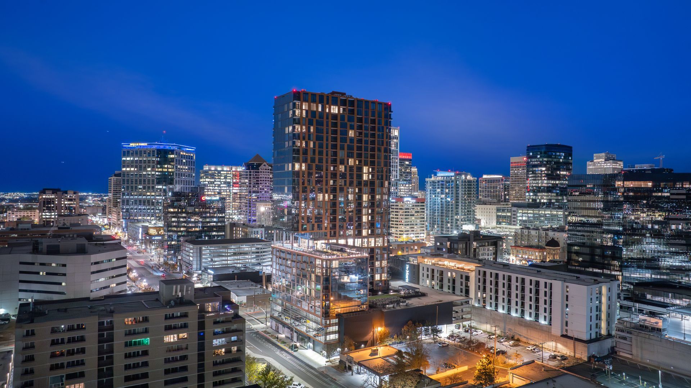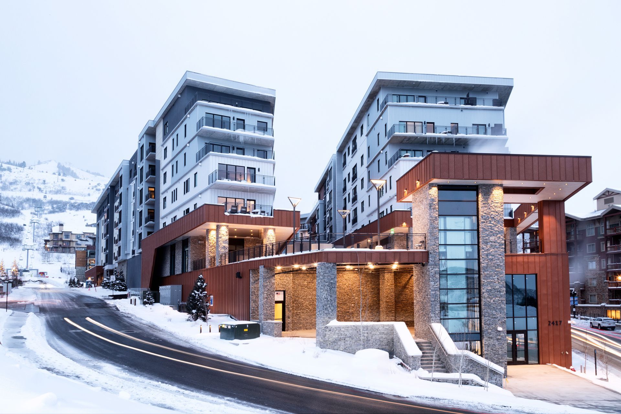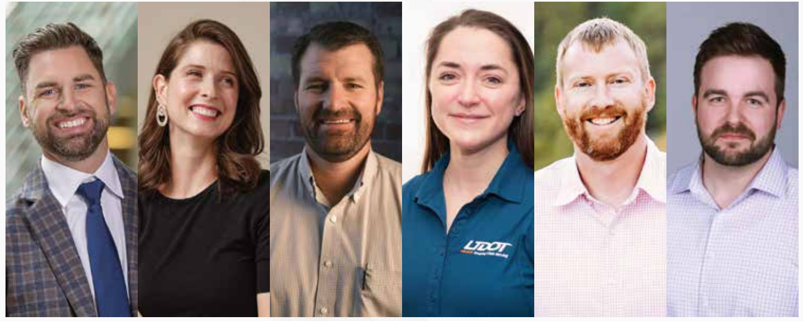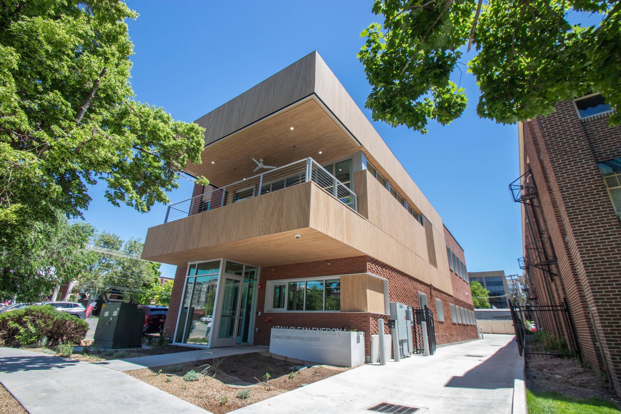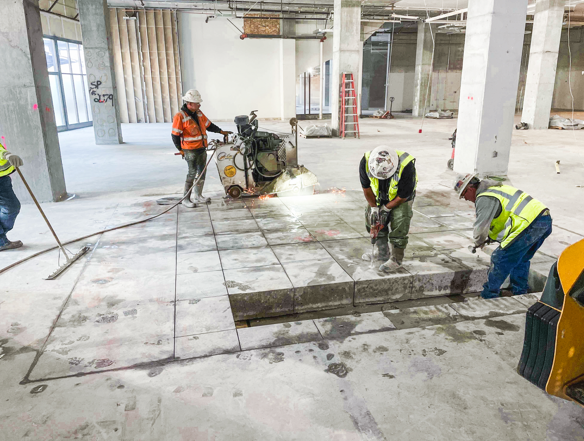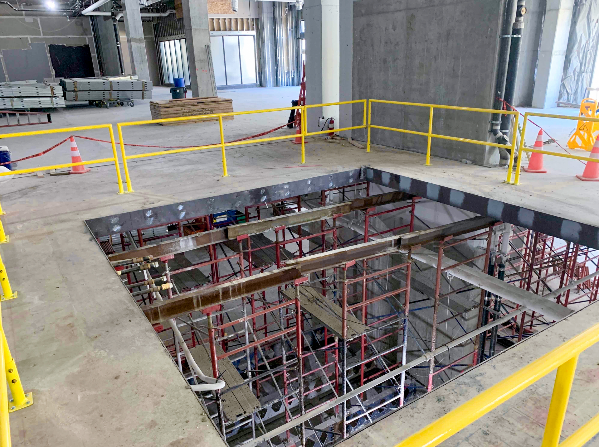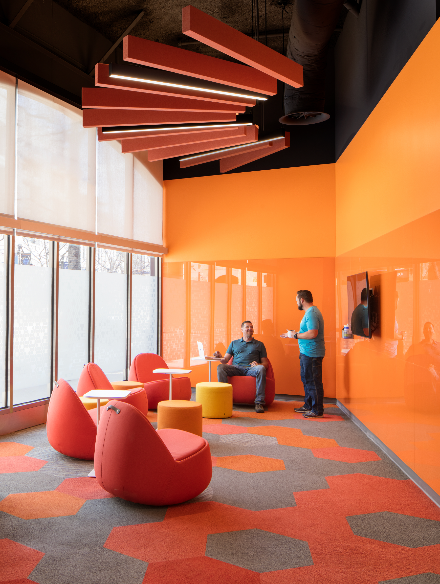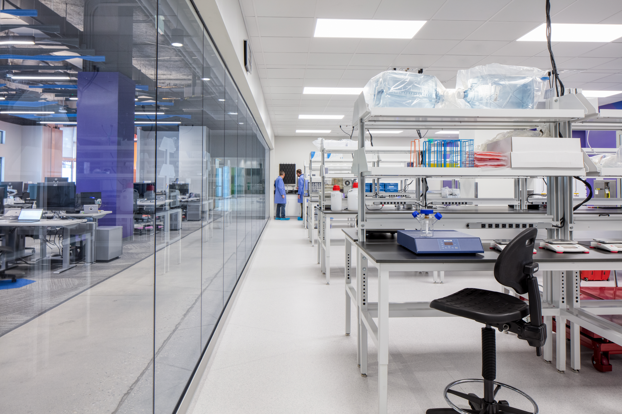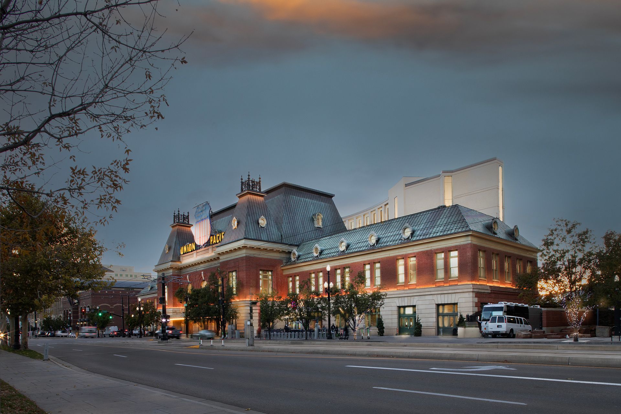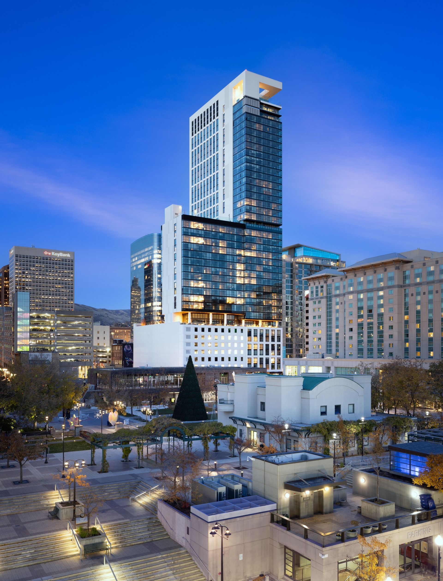Booming Salt Lake-based Recursion Pharmaceuticals makes a bold expansion move in transforming 24 former retail stores at The Gateway into 120,000 SF of cutting-edge research laboratory space. By Brad Fullmer
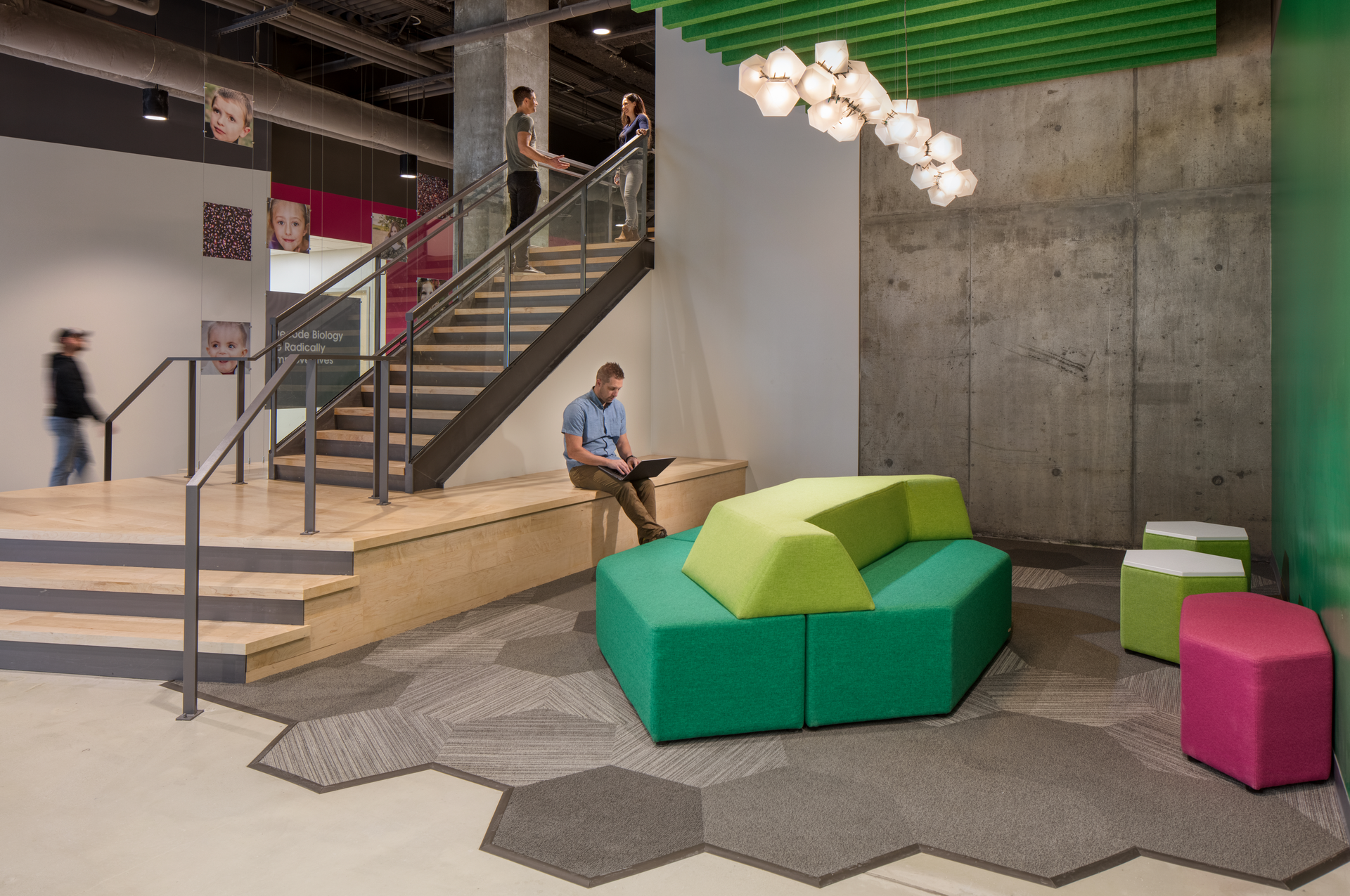
Crews from A-Core Concrete Specialists of Salt Lake City performed yeoman-like work in cutting an 18 ft. by 18 ft. hole in a post-tensioned concrete slab, a delicate, highly-risky venture that was critical to achieving the owner’s vision of a more collaborative space that aligns with corporate culture.
Complex Go/No-Go Checklist
The design-build team of Engage Contracting and Salt Lake-based GSBS Architects worked furiously during the planning phase to check off an intense list of variables in deciding how far they could push the envelope, beyond cutting a giant hole in the slab.
"The project was very complex," said Azy Sharp, Project Manager for GSBS. "Life sciences projects are naturally more complex project types. Prior to this I was working mainly on office buildings, and this was a whole other ball game. [...] Just fitting that complex of a space within the existing structure, working around [a difficult] concrete column layout and 18-in. thick shear walls that were very much in our way."
Converting individual retail shops into a cohesive, highly collaborative lab and office space, combined with the clunky layout of the building, provided myriad obstacles including a tall floor-to-floor height, a poorly functioning building envelope, inadequate mechanical/HVAC systems, and a very difficult structure to work around.
The post-tensioned slab was but one of the immense challenges. Exhaust placement and a comprehensive hazardous plume analysis was the second major critical item to navigate around, given the location of multi-family apartments directly above the building. Vibration control, structural capacity, electrical service capacity, central plant capacity, and meeting Salt Lake City's strict noise ordinance comprised the most critical scope aspects.
The project carried a fast-track schedule where early procurement and a phased approach were critical to its success. The post-tensioned deck required all floor cuts and cores to be x-rayed prior to cutting, to protect the building's structural integrity. In addition, shear wall modifications, structural steel fabrication and installation, and significant utility upgrades were other critical improvements.
Robust Infrastructure Upgrades
Laboratory spaces generally require beefy electrical and mechanical systems and Recursion's needs were expansive, with mechanical systems that provide water purification, pure oxygen, and liquid nitrogen, and electrical systems designed with ample electrical power for future expansion needs.
The pure water system is highly advanced, requiring engineered PVC piping and needing to be constantly monitored, so as not to over-purify the water, which would become corrosive over time.
In addition, all air pressurization systems, backup battery systems, and liquid nitrogen tanks are carefully engineered with multiple fire suppressant systems to give the client the proper methods of fire mitigation, based on the respective function of the space.
According to Roger Hamlet, Vice President of Salt Lake-based Colvin Engineering Associates, the need for substantial ventilation rates in laboratories required two new air handlers and dedicated exhaust fan systems, which had to be designed into the building since there is no rooftop. In addition, stringent requirements (per SLC Dept. of Utilities) dictated that dedicated wastewater sampling stations be implemented into lab spaces.
Fully redundant backup systems for power, plumbing, and mechanical are another hallmark of this project that helps ensure the safety of lab testing results in the event of total power loss. The system can switch over to battery back-up generators and can maintain operational power without interruption.
Dean said the scale of mechanical and electrical upgrades was beyond what the company needs at the present moment—'future-proofing' the building and keeping it flexible as the company's needs change—was a key strategic decision based on Recursion's aggressive growth goals.
"Our team has this challenge where we're trying to get ahead of growth," said Dean. "We try and anticipate what we're going to need 2-3 years before we actually need it.”
"We built it with this idea of how we can be flexible [...] as our business model changes, as our laboratory needs change," said Jan Gardner, Director of Site Services for Recursion. It's difficult to do with this physical space [..] but it has served us well. We'll be able to adjust and accelerate the work we're doing."
Structural, Electrical Complexities
According to Bryant Nielson, an Associate with Salt Lake-based Reaveley Engineers, because scientific instruments are highly sensitive to vibrations of the floor, a comprehensive vibration evaluation of existing floors explored various strategies to modify the floors to required tolerances. In lieu of upgrading the floor system, off-the-shelf vibration isolation tables were purchased for each piece of equipment.
Reaveley collaborated with Engage and Penhall throughout the cutting of the post-tensioned slab and helped design a new steel support frame around the opening to support the stair systems and a specimen lift.
Another unique challenge was the transportation and installation of a specialized 50,000 lb. Verso Machine. Engage created a structural steel hoisting system to lift the machine and assist with its installation. Adding structural support to the subterranean foundation was required to safely handle that additional weight.
Another slick design element was the addition of a new structural mezzanine that capitalizes on the unique 12,000 SF overhead space. This mezzanine closely matches a similar structure in Recursion’s HQ and added four new conference rooms, a large lounge area above, and additional meeting spaces below.
To facilitate a more intuitive entrance experience, significant modifications were made to the building’s entrances, including a redesign of the exterior façade, relocating doors, and installing new energy-efficient security glazing.
Special electrical and acoustical systems were designed by Salt Lake-based Spectrum Engineers including significant changes to the existing retail metering switchboard, with the elimination of nearly 30 electrical meters, while combining the separate services into a single meter. An emergency/standby natural gas generator was bumped from 300kW to 750kW to ensure uninterrupted power.
The building was upgraded to state-of-the-art, customizable LED lighting systems which include daylighting and vacancy sensors for maximum energy efficiency.
The new 120,000 SF facility was built with an eye on the future, giving the rapidly-growing firm plenty of space to expand capacity as needed.
Colorful Elements and Amenities Liven Up the Lab
Many of the design decisions were based on Recursion’s dedication to reshaping what a traditional pharmaceutical company is. Modern materials such as polished concrete floors, laminate wood paneling, and ceramic tile are paired with color gradients of purples, blues, and greens.
Custom hand-painted exterior mosaic graphics tie into the strong brand identity of Recursion. Within the boundaries of the existing building, the finished project will allow Recursion to expand into adding additional clean room areas, laboratories, gowning rooms, and lockers. Additional workspaces, conference rooms, and breakout areas were added throughout the building where employees are encouraged to collaborate.
True to Recursion’s attitude towards workplace culture, productivity is emphasized and on display. Large floor-to-ceiling glass curtain walls separate laboratories and workspaces to establish a feeling of connection. LED lighting utilizes light harvesting to adjust to the time of day, or for personal preferences.
A custom hexagon carpet system was developed to connect through rooms while custom laminated pine wood paneling adds warmth and color to predominantly exposed concrete spaces. In lab spaces, 70,000 SF of industrial vinyl flooring was installed.
All in all, it made for one ultimately unique, highly satisfying project.
"What's fun in doing this kind of project is, it's really cool when you learn what you're supporting, and you feel like you're a part of creating an environment somebody can do really cool stuff in," said Shaw. "I want to create their space because it's instrumental to bringing humanity forward. It's fun to get behind."
Shaw added that solutions to complicated problems can always be achieved via hard work, collaborative synergy, and ingenuity.
"It doesn't matter whether it's a lab, or some foundation problem, or whatever it is, you just have to be interested and capable of taking a lot of things into mind to find the solution," he said.
Salt Lake Biotech Market Strong
In May, Shaw, Minnis, and Cynthia Walston with lab design consultant Scientia Architects of Houston collaborated on a presentation titled Retail to Research to a group of national professionals in the biotech field. It included information on the complexity of the Recursion expansion, and highlighted Salt Lake's strong biotech industry (ranked No. 10 in the U.S.) with eight prominent SLC-headquartered companies (Recursion, Merit Medical, Ultradent, Biomerics, Myriad Genetics, etc.) and another nine biotech giants that have a significant presence in the Beehive State's capital.
With Recursion now taking up more than 200,000 SF in The Gateway, Hill said fully one-third of Vestar's Gateway property is now leased to firms in the biotech/life science industry, an unlikely market development the owner could not have imagined when it bought the property more than seven years ago.
Hill said tenants love having a plethora of restaurant and entertainment choices for their employees within walking distance of the workplace, another big factor driving the retail to research trend for existing buildings.
"It's obviously a very different direction than The Gateway once was," said Hill. "It's truly been a big win for Salt Lake City [...] and obviously a big win for The Gateway."
Hill said another 80,000 SF renovation is also being done by the GSBS-Engage team for Perfect Day, a food technology-related project slated to finish by the end of the year.
Indeed, this unexpected trend playing out at the Gateway is eye-opening. According to Minnis, "retail to research—every time I say that to developers, their eyes light up because [...] research is off the charts right now!"
Recursion Pharmaceutical
Location: Salt Lake City
Delivery: Design-Build
Stories/Levels: 2 (+ mezzanine)
Square Footage: 120,000
Design Team
Architect: GSBS Architects
Electrical Engineer: Spectrum Engineers
Mechanical Engineer: Colvin Engineering
Structural Engineer: Reaveley Engineers
Lab Design: Scientia Architects
Sound Engineer: Spectrum Engineers
Construction Team
GC: Engage Contracting Inc.
Concrete: S. Lemke Concrete
Plumbing/HVAC: American Chiller
Electrical: CR Lighting & Electric
Drywall: Wallboard Specialties
Painting: Grow Painting
Tile/Stone: Floorstyles
Millwork: Boswell Wasatch
Doors: Architectural Building Supply
Flooring: Floorstyles
Glass/Curtain Wall: Flynn
Steel Fabrication & Erection: Daniel’s Welding
Demolition: Red Rock Demolition
Concrete Cutting: Penhall, A-Core
