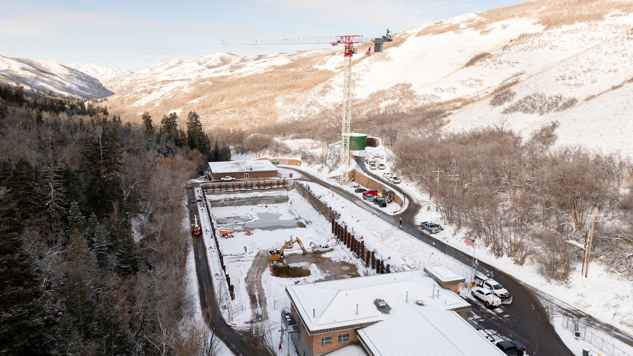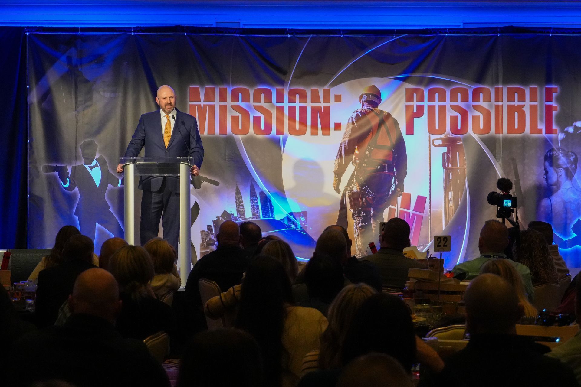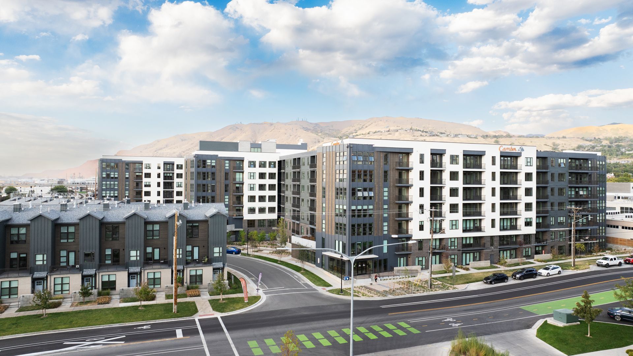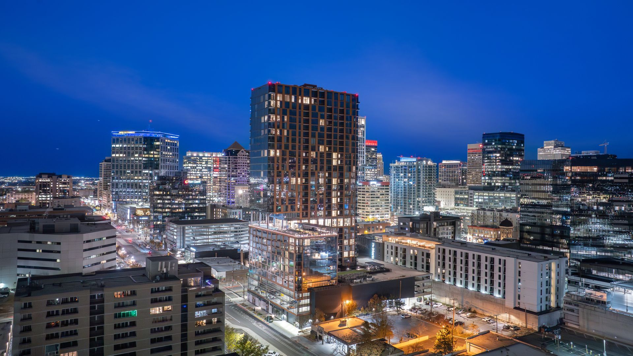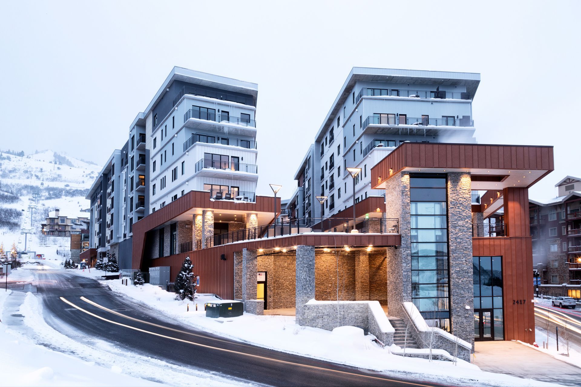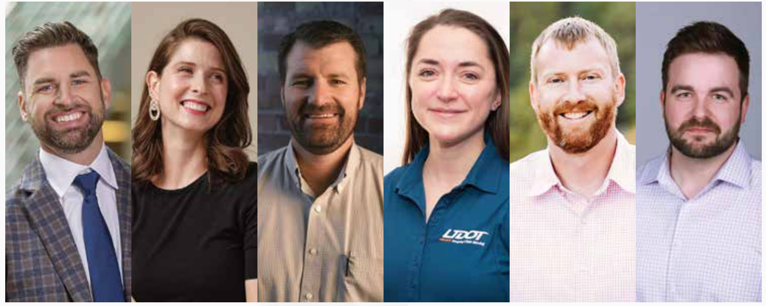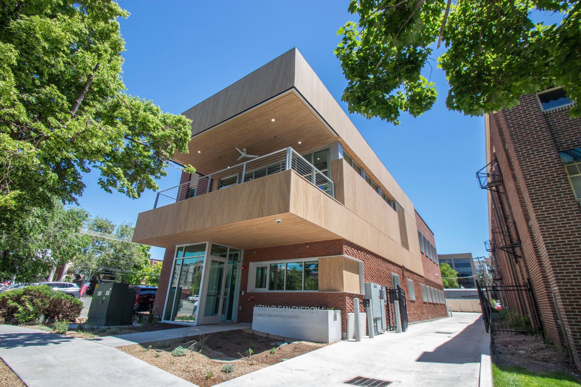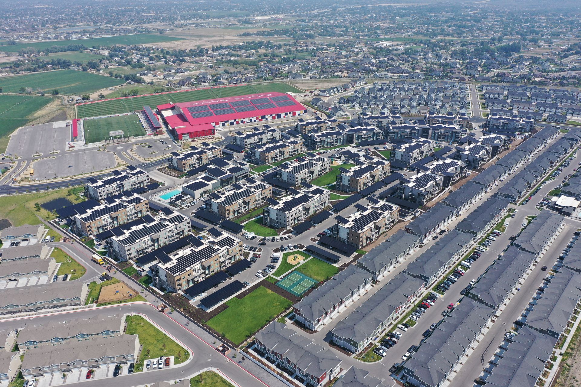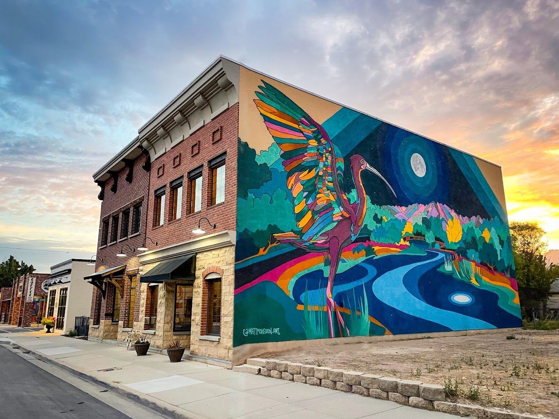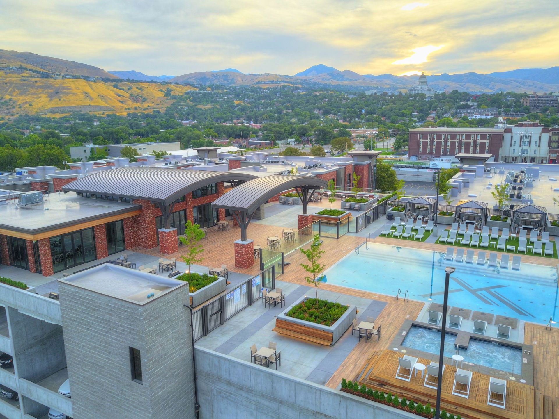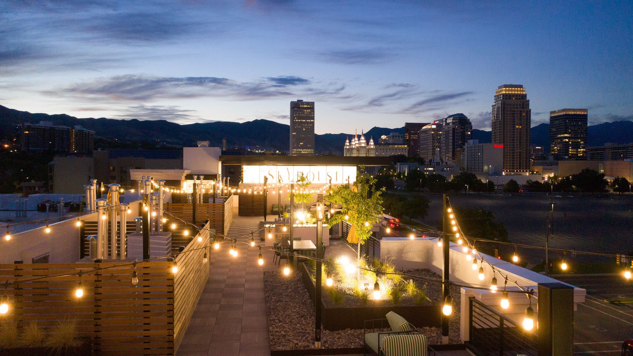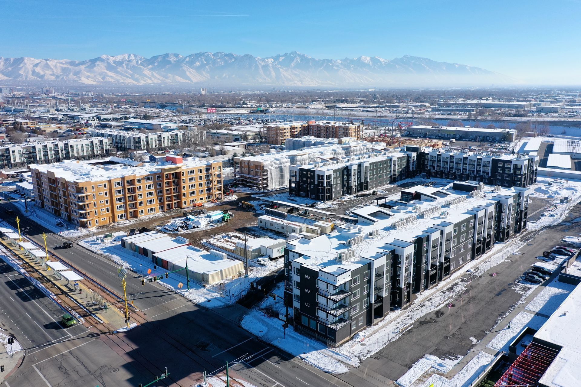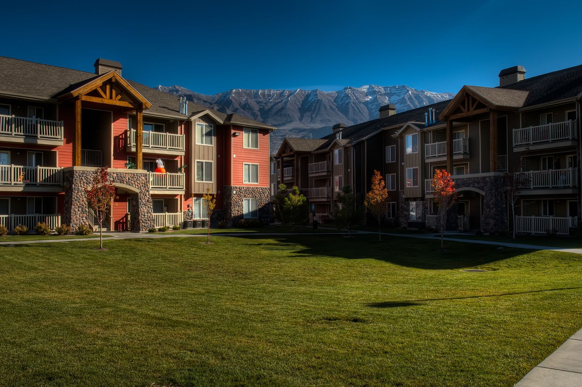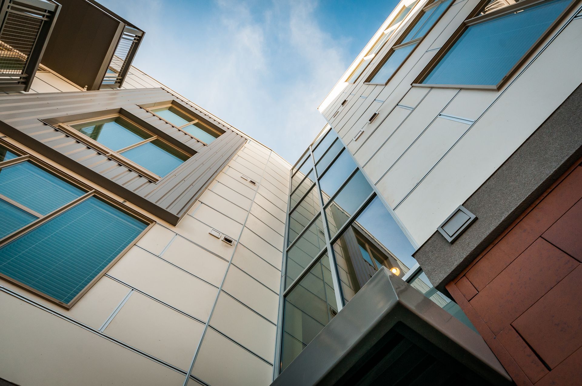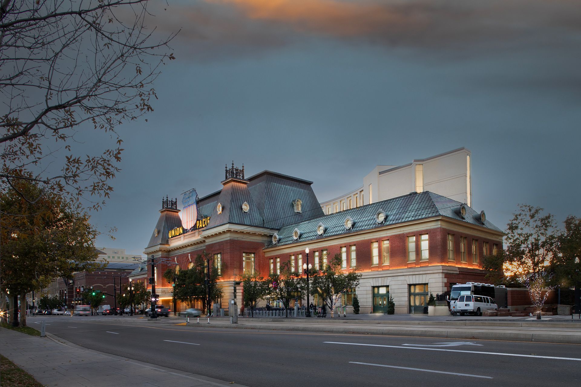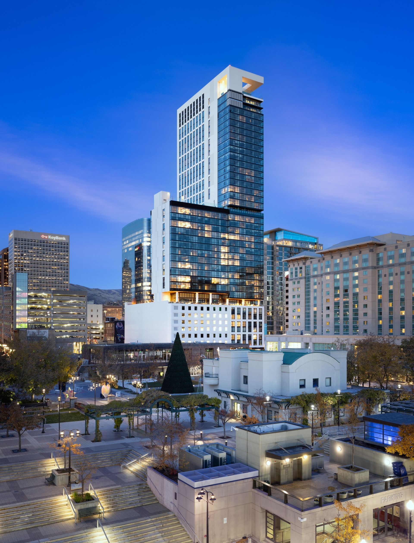For Founder Guillaume Belgique, the risk to start Architecture Belgique has been rewarding in design, but particularly in the incredible relationships forged over the last two decades. By Taylor Larsen

The story of Architecture Belgique, 20 years in the making, begins with Guillaume Belgique in drafting classes at Woods Cross High School. He loved to draw and manually drafted many a design document, especially after getting his first job working under Dave Dixon at Dixon and Associates. Belgique learned the trade over his seven years at the firm, self-teaching Autocad and even graduating with a Master of Architecture from the University of Utah in 1997.
Belgique said starting this way forced him to expand his capabilities, even if it felt like being thrown to the wolves. “It was a great way to learn about architecture, clients, and construction; it was an incredible learning experience.
He then moved to ASWN and worked under Kenney Nichols, who Belgique called a great mentor and friend. Four years there gave the young architect an affinity for multi-family projects as Belgique decided to make what he hoped would be his final career move and open his own firm.
“I’m a firm believer in risk and reward,” he said. “I wanted to control my own destiny.”
In March of 2003, he incorporated Architecture Belgique and set out to deliver top-tier design to the Wasatch Front.
Fresh Vision for Nascent Firm
A part of the reason for the move was to follow a different mindset practicing architecture.
“It’s not about us at Architecture Belgique, or our ego,” he said. “It’s about doing everything to make projects successful throughout the whole process.”
Belgique said it wouldn’t be in design alone where they would win their work, but by building solid relationships. The firm approaches the architect-client and architect-contractor dynamics as a fully committed partner willing to iron out issues and make the project succeed. The goal was to build such good rapport across the industry that they would win as much work on referral as possible.
But good intentions can only take a young firm so far. Unlike others who move firms and take clients with them for pastures new, Belgique had no clients, “I started from ground zero.”
Beginnings Old and New
With values established, things soon picked up for Belgique. He designed homes for a Park City homebuilder as the first job for the newly-minted firm. Good luck struck for his first major project, a referral from his former mentor Kenney Nichols for the Green Grove Apartments, 168 garden-style apartments in Pleasant Grove.
It was that project that connected Belgique to Carl Tippets, owner of multi-family builder Pentalon Construction, who the architect credited for getting the Architecture Belgique name into even greater esteem.
As the firm grew and Belgique needed drafting help, he kept things in network and reached out to a colleague after a volleyball tournament for architecture and design professionals. As the firm reached six people working out of the family home in West Jordan, it was apparent the firm needed its own space.
Moving Out
Starting with the first Architecture Belgique office in Murray, the firm added a couple more folks and moved to its current location on Historic Main Street in Midvale in September 2006. Belgique could see the historic architecture and character of the street and envision what the newly purchased lot and the surrounding area would become, even if the idea of what Midvale could be remained blurry.
“Many people thought I was crazy. The street didn’t look great then,” Belgique recalled. Graffiti tags, crowbar marks on the back door—someone even stole the shrubs planted outside the office within weeks of moving into the building—were all the welcome the new business received. But the firm pushed beyond that rough beginning; Belgique described them as the “OGs of Midvale” being the first to develop land on Main Street in decades.
Along the way, the firm designed the first ground up Waldorf Astoria in Park City before the recession hit, and the firm essentially had to start from scratch from a personnel perspective, shrinking down to two—Belgique and longtime employee Heather Cardall, who is still with the company today.
New Team Forms
Since recovering from such a setback, Belgique is happy where the firm is at. “We’ve got 16 people, and I love it,” he said, touching on how familiarity is a standard at the firm. “I know my employees, and I know their families.”
Dedicated, talented, committed teammates at every level of experience, Belgique said, “Everyone from the most senior to newest team members have a huge part in making our firm great."
He credited the leaders at the firm like Alex Stoddard, Mike Ackley, and Eric Balls, the three Associates who Belgique said were on the path to partnership and will keep the firm on its upward trajectory. Belgique said with a smile, "It’s looking good for the firm for the next 100 years.”
There is a closeness to clients too, Belgique explained, where the work accomplished at the firm attracts the right people for Architecture Belgique. Repeat business is plentiful in Utah, but the relationships made have taken the firm’s design beyond the Beehive State into the Mountain West and even to Chicago, Kansas City, and other locales.
“We’re not used as a commodity,” he explained, “clients want to work with us. It’s those kinds of relationships that are important to me.”
More Firsts
As the firm came into its own, Belgique listed off the great work he and the team at Architecture Belgique have accomplished, reaching new heights as a firm and helping clients push new ideas into Utah.
Designing the luxurious 4th West Apartments in 2014 was a unique experience that catapulted the firm in the multi-family market. The finishes, the sheer size of it all at 493 units under one roof, “We had never done something like that,” Belgique said. “And developers trusted us to bring their vision to life.”
From 4th West, to Greenprint, an all-micro-unit project, to Project Open, Utah’s first net-zero apartment project, to Soleil Lofts, the first all-electric project that is 100% powered by on-site solar and battery storage—Architecture Belgique has been at the forefront of many “firsts” in Utah’s multi-family market.
Belgique said the real standout accomplishment has been LIHTC housing and the partnerships pushing housing affordability to the forefront.
The three phases of Project Open, the two phases of Citizens West, the monumental 823 units that make up the Village @ North Station, the upcoming HK office building adaptive re-use project, and thousands of other LIHTC units are all part of the firm’s desire to bring more members into the community.
“I think the most fulfilling aspect of what we do is knowing how many people we are helping provide housing for, especially the affordable projects we work on,” Belgique said. “We are very fortunate to be part of helping the community and fortunate to have aligned ourselves with great developers looking to make a difference.”
Designing for a Growing Community
The transformation of the Wasatch Front has been an exciting development for Belgique and the team. Whether seeing generational projects go up around them, or designing their own, Belgique and his firm have been part of that growth.
Back in Midvale, the firm’s resident status and penchant for high quality architecture won them two multi-family projects in their own backyard—with more coming. On one of the projects, Architecture Belgique will work with Midvale’s “Main Street Upper Floor Housing Initiative, where the city’s RDA will fund up to 50% of construction costs for units on upper floors of buildings in exchange for holding units as affordable for 20 years. Called “The Court”, this mixed-use project will bring 16 much needed affordable units to the area as it continues its renaissance.
Looking back over 20 years, the trajectory is not lost on Belgique. Starting from the basement—now he’s here, thriving with a team who have made Architecture Belgique an award-winning, client-focused firm.
“I was so fortunate to have the full support of my wife Laura from day one, and now, a group of talented and dedicated employees who are all set up to help write the firm’s history,” Belgique said, mentioning how the team’s frequent site visits to see that history play out before their own eyes. “The sky’s not even the limit anymore—we’re geared up to push boundaries, redefine creativity, and steer the firm into uncharted territory.”

