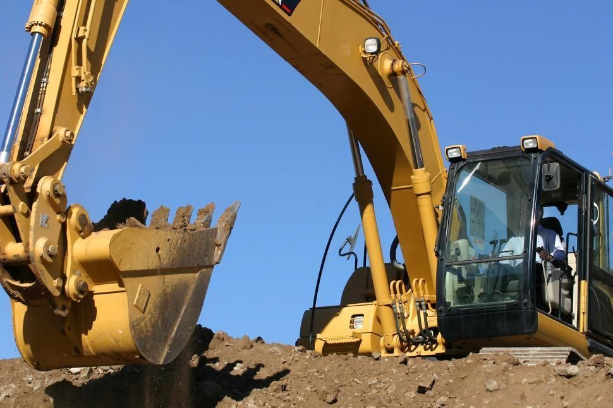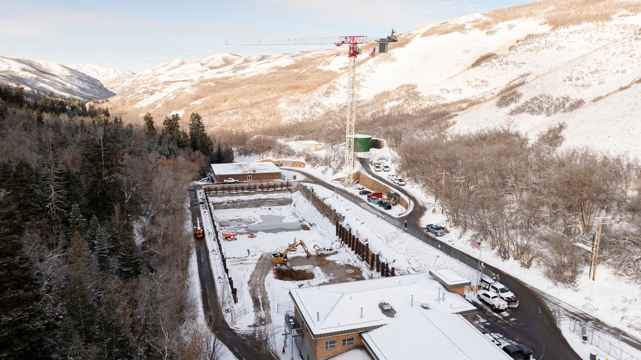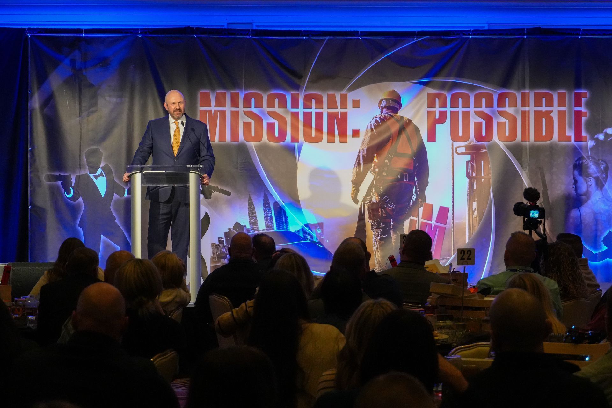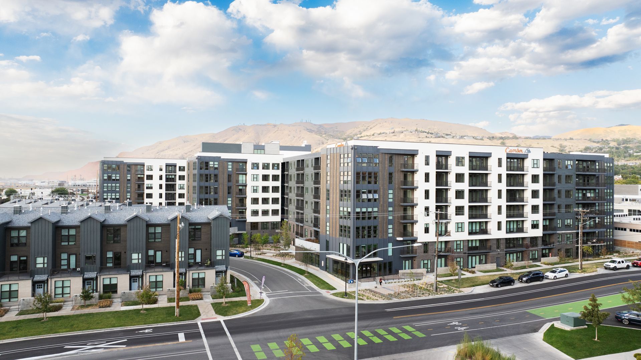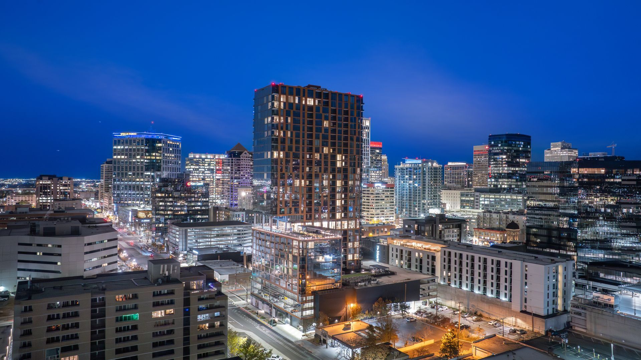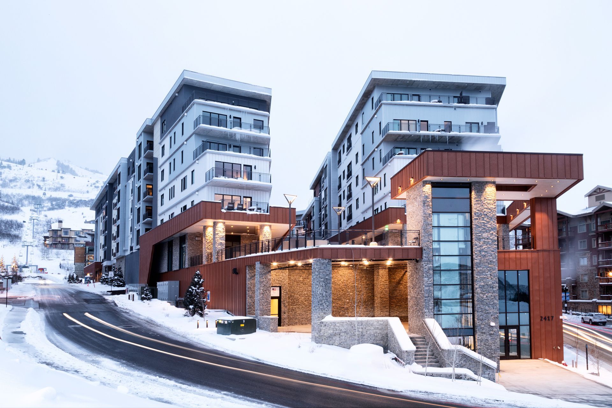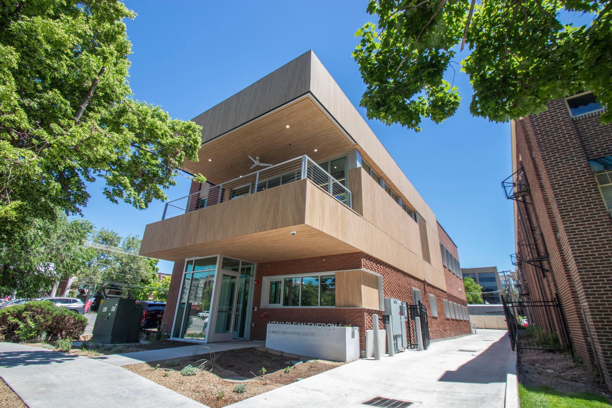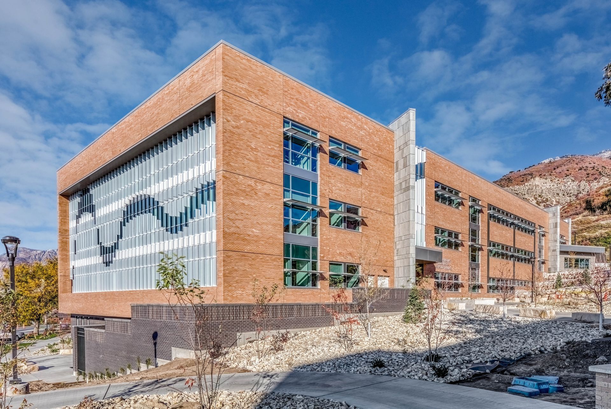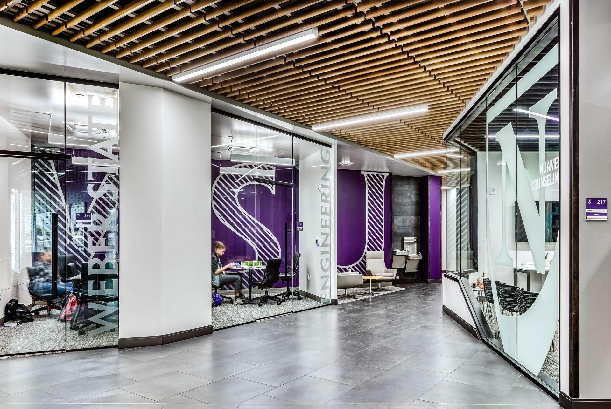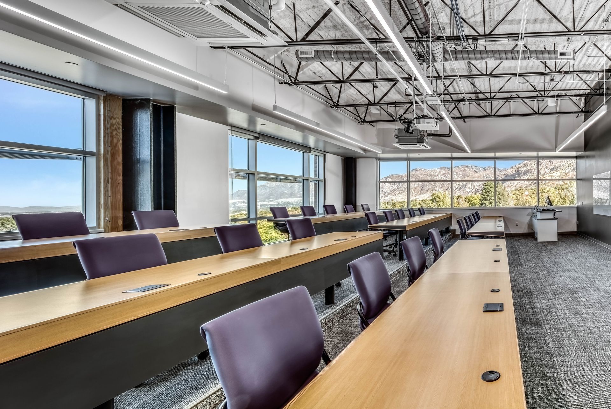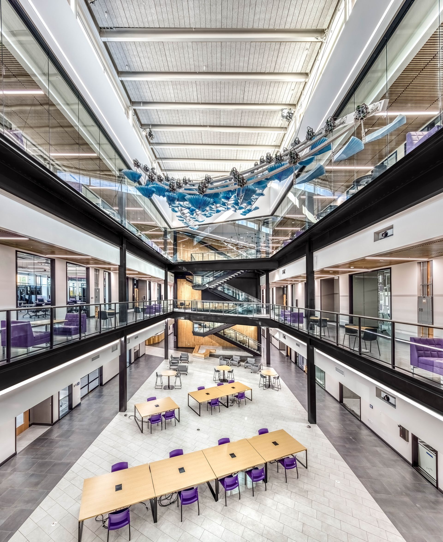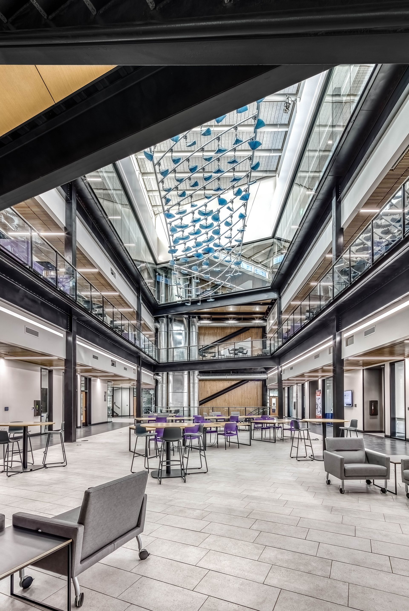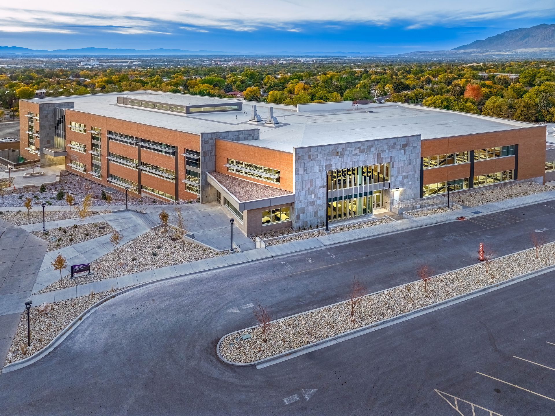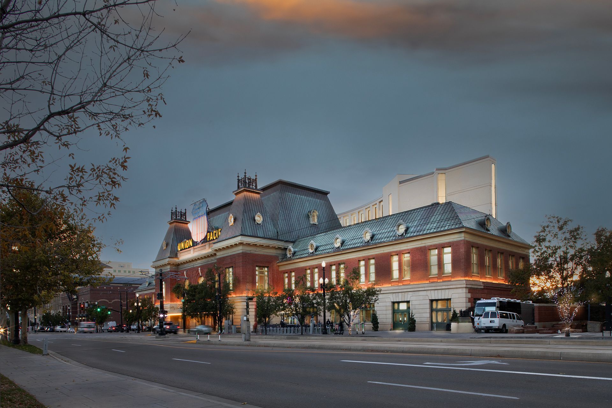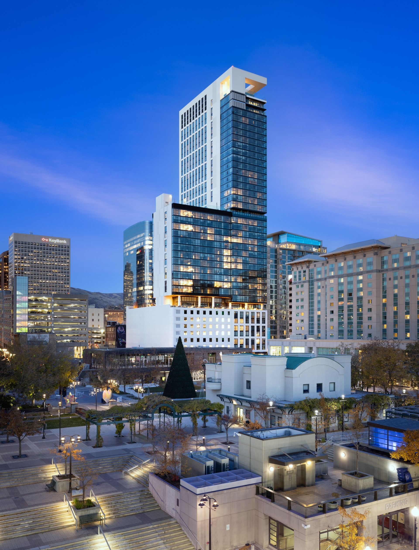Weber State’s newest building is a tribute to engineering in its many forms, showcasing the various systems supporting the built environment. By Taylor Larsen
The mountainside campus at Weber State University is especially vibrant on a rainy fall day, and standing nice and new is the 130,000-SF Noorda Engineering, Applied Science & Technology Building.
Finished in August 2022, this was the quintessential Covid project. From beginning to end, it was full of mountainous peaks and valleys of supply chain issues, designing during the uncertainty of remote work, and Covid shutdowns.
But finishing the project was a testament to resiliency. It now stands as a stellar reminder of the engineering work that goes into the built environment.
Steep Challenge
According to Bryan Utley, VP of Big-D Construction’s Salt Lake office, earthworks and building up the concrete retaining walls were the first major steps in the process to situate the building directly into the Ogden foothills.
Site challenges like these are a common occurrence with many university campuses across the state nestled into the Wasatch Front, said Celestia Carson, Principal in Charge of the project for VCBO Architecture. These challenges, however, provided a unique way for the design team to incorporate natural grey sandstone features to highlight the six building entries across three of the building’s four levels. While the features may be aesthetic, they provide plenty of function to the building.
“Engineering labs benefit from on-grade access in which classrooms can open directly to the exterior, allowing easy movement of projects, equipment, and supplies,” said Carson.
It was one part of a slew of challenges that made up the project. Other demands of the project would be creating an engineering and sciences building that engages students in every available discipline while dealing with the fallout of an ongoing pandemic.
Answering with Delivery Method
Utley said the project success came early through the CMGC contract delivery method which brought VCBO and Big-D together again.
“I think it’s the way to go,” said Utley of CMGC and working with Carson and Mallory Platt, Project Manager for VCBO. He said they were incredibly helpful in navigating the challenges brought about by a project fully immersed in the Covid timeline.
Rob Moore, CEO of Big-D Construction, said that the goodwill fostered within these projects comes from respect between the various members.
“It’s the folks we work with,” he said of not just the VCBO team, but the Weber State University leadership on the project. “We’ve got a relationship where we made a promise and we’re going to keep it.”
Progressive estimates and drawings helped to keep the project steady and prevent the Covid chaos from enveloping the project. No alarms, no surprises.
“Having a CMGC on board through this uncertain and volatile time was essential,” said Carson. She praised the Big-D team for shepherding the project forward as “essential workers” and ensuring the project stayed on schedule. With labor shortages and material delays, the project “put a lot of pressure on Big-D and their subcontractors. It was a very difficult time to be a CMGC, and they expertly managed the project with a commitment to the university and DFCM to open the building on time."
The contract delivery method, Utley said, allowed for different bid packages to come in to support the university’s various needs and goals, like utility tunnels, crucial parts of the university’s sustainability efforts.
According to Platt, “[Weber State] is the most sustainable campus this side of the Mississippi.” Everything on campus is electric, with localized geothermal power and highly efficient VRF systems keeping buildings regulated.
The waves here come from mullion caps of varying depths on the exterior glazing. Branding (right) ties the building to WSU and to the various engineering technologies on display in the building.
University Needs
The progressive phasing of the design helped the project team fully understand the university’s priorities, too.
One of those components was the high bay project building that was once added to the old Technical Education Building years before and still held a special place in Weber State’s engineering trajectory. As such, the high bay project building was kept and planned around accordingly with the new building design.
“They are proud of this [high bay project building],” Utley said of the part laboratory, part warehouse space that allows students to work on projects at the highest levels of university engineering. “Whatever we could do to protect that [building] was important.”
He complimented the design work done by the VCBO team. “Celestia [Carson] did an amazing job incorporating it into the new building,” he said of how, while separate, the two buildings function as part of a greater whole. “The courtyard in between the two [buildings] ties it together.”
Overlooking that courtyard is a grey brick overhang supported by concrete pillars. This portion of the new building houses the Northern Utah Academy of Math Engineering and Science (NUAMES), an academy that educates high school students seeking a rigorous, supportive, early college experience on a university campus.
Regarding the students at NUAMES, Utley said that this building and everything inside will provide inspiration to pursue STEM, but specifically engineering fields. “If you see these labs and workshops, it’ll get you excited to be a college student and being in engineering.”
Tying the new building together with the campus was another integral part of design. Carson explained how the ochre buff brick—Weber State’s ever-present, orange-colored masonry façade—is a central feature that links the building to the rest of campus.
Carson and Platt noted another prominent exterior feature, the three waveforms on the building. These, according to the building website, are plots of three responses to a closed-loop control system—underdamped system, overdamped system, and critically damped system.
Carson said that creating the design in the building was a response to solar heat gain on the westward elevation of the building. “The design team leveraged this opportunity by using varying depths of mullion caps to create the image of a wave, demonstrating a concept of engineering that can be utilized as a teaching tool.”
She continued, “What is particularly exciting about this installation is how dynamic it is,” noting how the wave forms appear more prominently as you move around the building and throughout the day as the shadows change.
Visible Engineering
It is one of many design pieces that exhibit Weber State University’s ongoing commitment to STEM education. The systems of the building are consistently prominent—engineering on display.
Utley continued the sentiment. “If you’re a mechanical engineering student, there is a high chance you have probably never seen any of this in a building before.” In this building, the engineering on display is a work of art. Level 0 has all the pumps and all the chillers readily accessible to view—a point of pride for the work done by engineers (including Envision Engineering and Colvin Engineering), and a point of pride for the trade partners that helped create these spaces.
“These are the cleanest mechanical and electrical rooms you will ever see,” said Platt. The “clean” moniker takes on another meaning, she continued, as “their conduit runs are so beautiful.”
These features came through perfectly due from architectural programming and that focused relationship that Moore mentioned earlier.
“It’s great for them to have a building where all of it is on display,” said Utley. All of these exposed systems, especially the giant air intake duct and adjoining distribution ducts showcase the great work these trades accomplish in the built environment.
“It’s the heartbeat of the building,” said Moore of the visible mechanical, electrical, and structural systems. “You can actually see how the building lives and functions.”
The structural systems are visible, too. The VCBO team praised the work done by ARW Engineers and point man Jeremy Achter, Principal, and how their collaboration resulted in a special design feature. The stairs follow the buckling-restrained bracing follows the, requiring a bit of design fluctuation. “We lowered our typical rise to run of the stairs so that the slope of the stair followed the brace,” she said.
Student-Centered
The main floor bustles with students moving in and out of classrooms and through the interior forum. Balconies on the upper floors add a kinetic feel to the interior, a sea change from the stuffy engineering buildings of decades prior. Labs on both sides are separated from the forum by hallway runs with “finished,” wood slat ceilings framed by black steel.
Carson showed how, as one moves away from the forum, the wood slats in the hallways grow further apart until the systems are totally exposed. These exposed hallways allow a class to follow the systems through to their beginning or end, both aesthetically pleasing and a teaching tool.
Flex labs, computer labs, maker spaces, and professor offices are all present, along with rare spaces like a microscopy suite, with its ISO 8 cleanroom filtration system. Top floor classrooms for computer science and sales come with conference rooms and interview rooms, which allow every department in the building to function at the highest level. Classrooms and lab spaces throughout the building are geared for flexibility, with even computer labs opening up via removable walls to create bigger classrooms.
Clerestory windows drop in hefty amounts of passive daylight from high above the forum and dapple light on the “Between the Currents” art installation hanging from the ceiling. The 7-foot by 17-foot installation is inspired by the invisible forces of nature, the hidden math behind them, and how unexpected beauty emerges when diverse sets of information converge. It consists of 119 moving origami elements hung from a floating frame, cycling through animations showcasing the underlying mathematics of wave forces in nature.
The installation is yet another form of engineering on display on the Weber State campus. The Noorda Engineering, Applied Science & Technology Building is sure to get students, staff, and the industry excited about the possibilities in the various engineering fields. It is a testament to the awesome power of mechanical, electrical, and structural engineering work, and further evidence of the awesome power of a dedicated team.
Classrooms look out to the Ogden foothills, which provided the unique site for the building. On grade access, visible via grey sandstone features, happens across three levels of the site (bottom right). “Between the Currents” art installation (visible bottom left and top right) hangs from the ceiling over the building’s interior forum.
