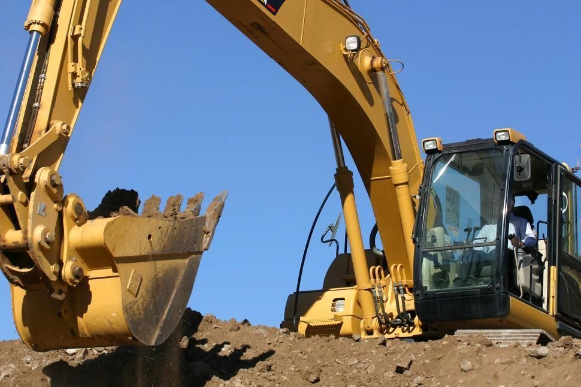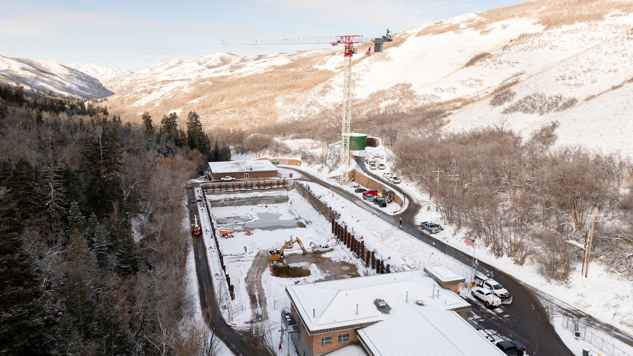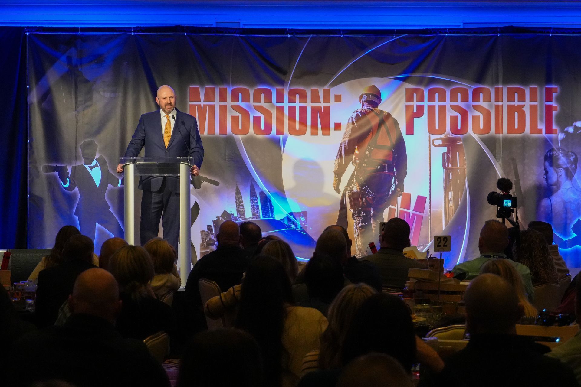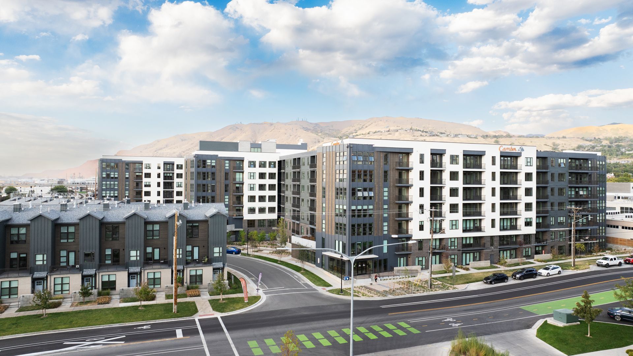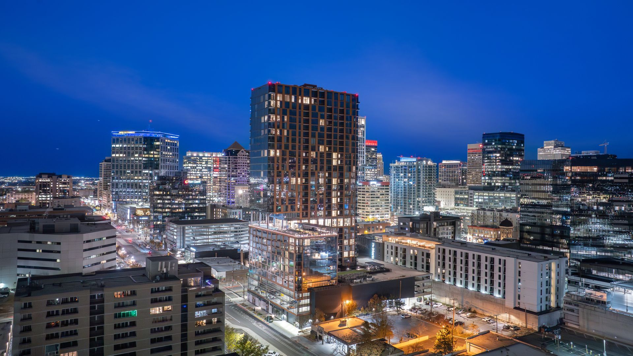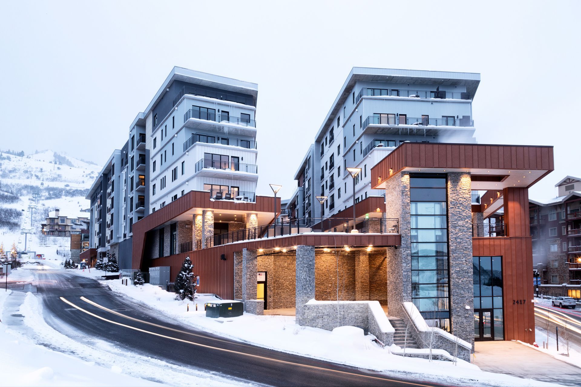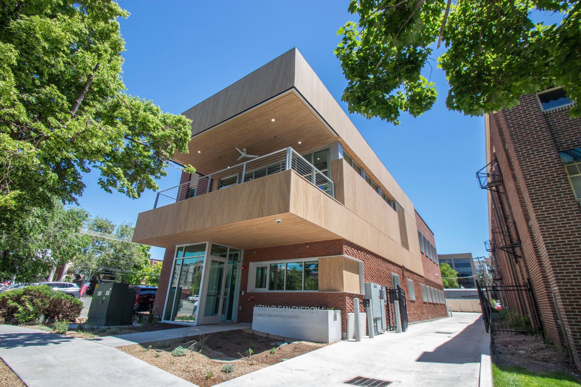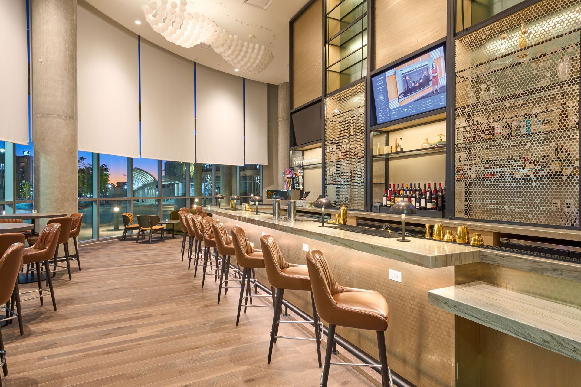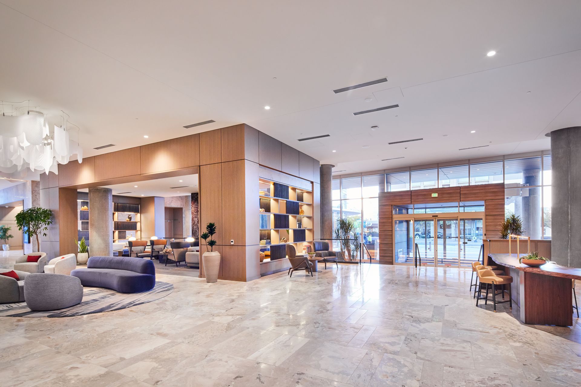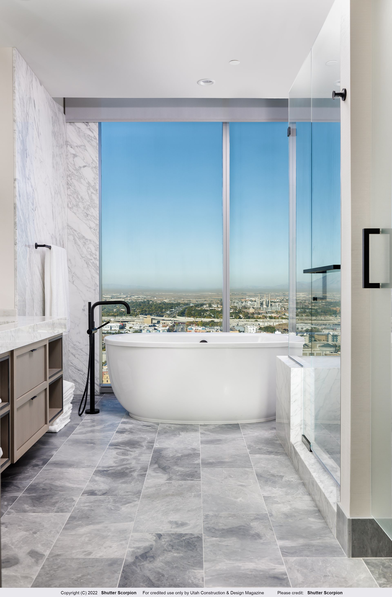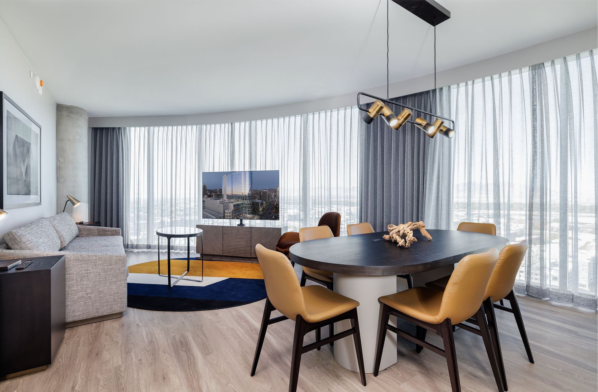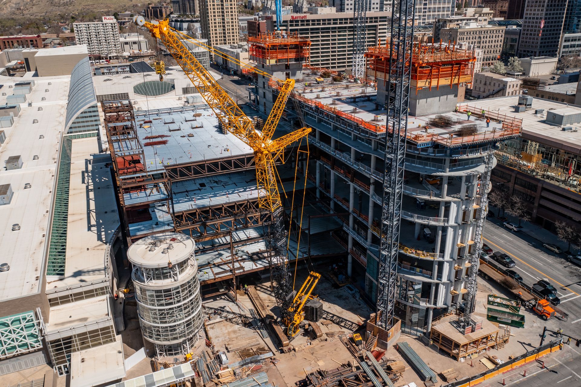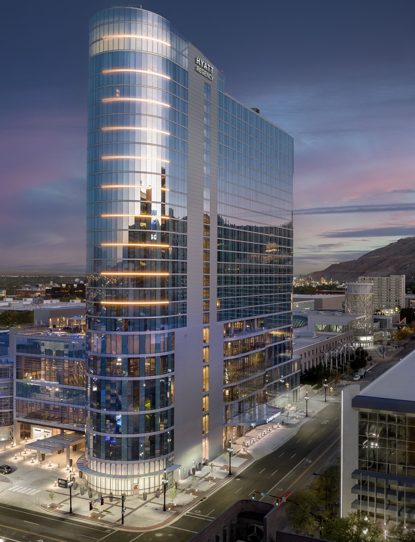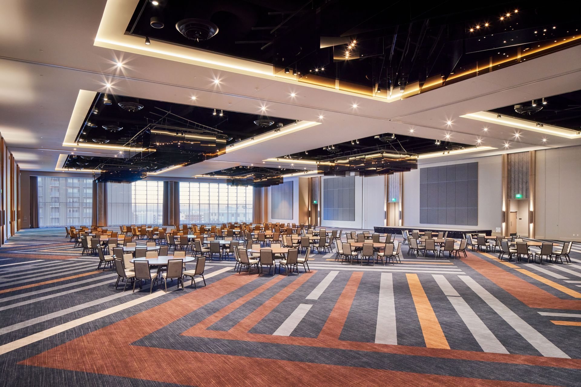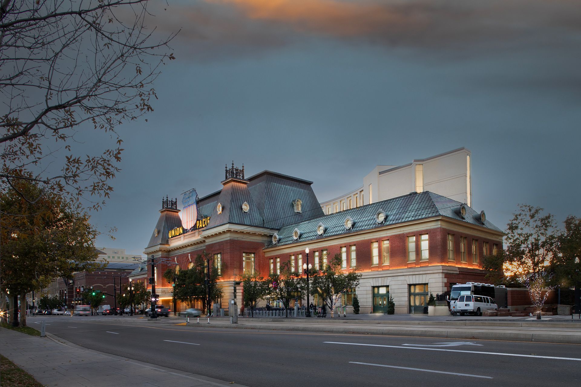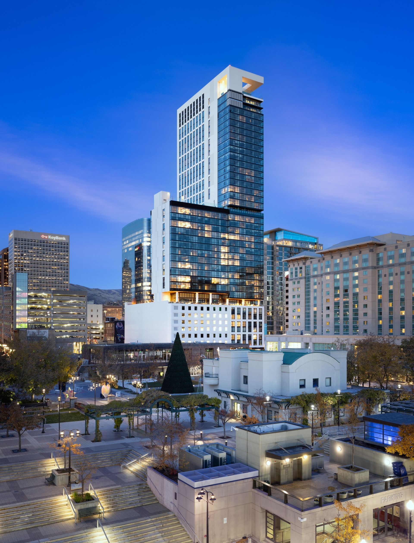The sparkling new 26-story Hyatt Regency Salt Lake City will have a multi-generational impact on the local hospitality market and gives downtown another inspiring landmark. By Brad Fullmer
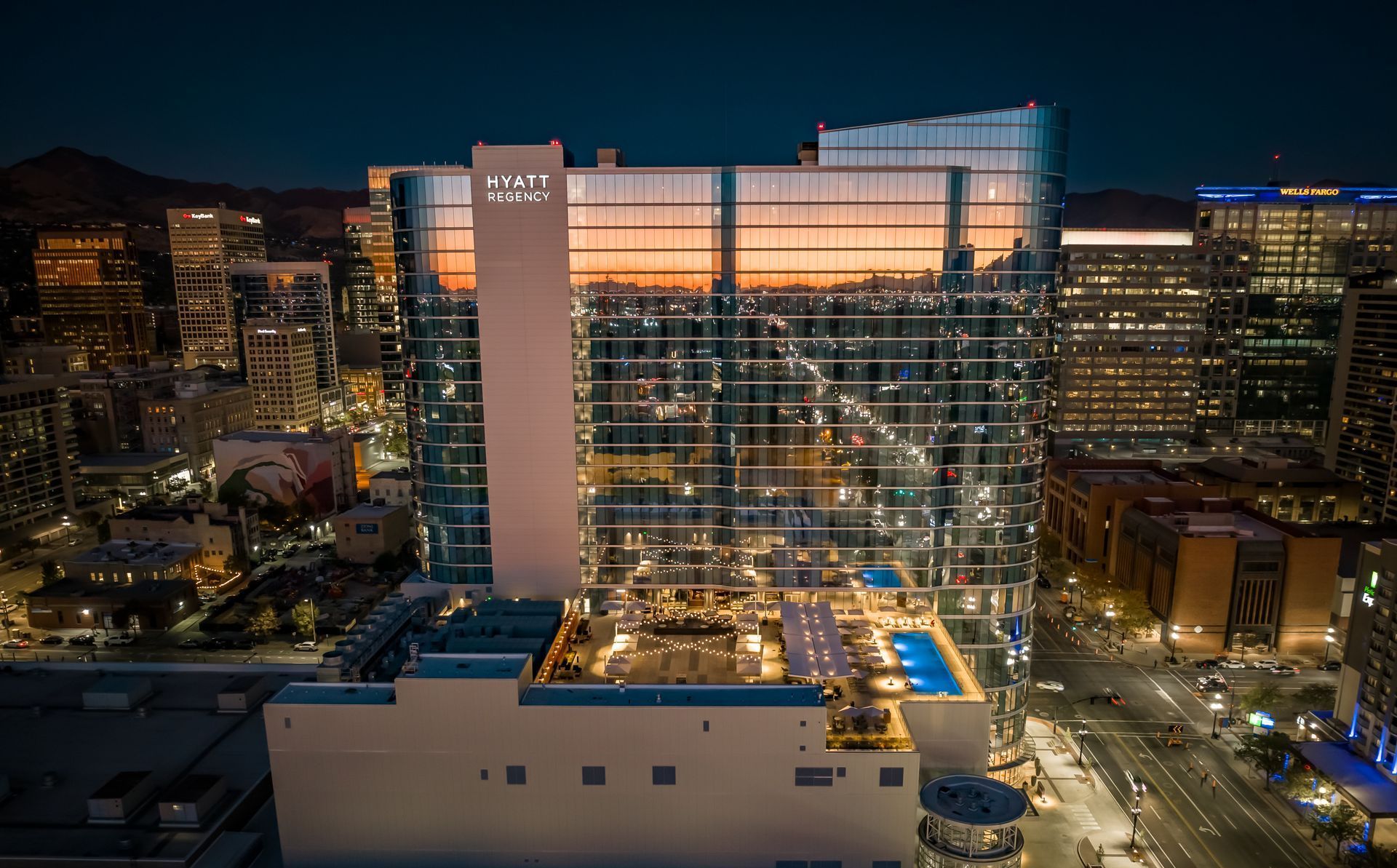
The Contribution Cocktail Lounge on the first floor just off the main lobby is highlighted with exquisite décor and offers sublime sunset views to the west. (left) The lobby is warm and inviting, instantly connecting guests with the hotel’s character (photos courtesy Hensel Phelps).
Timing, Planning, Execution Key to Combating Difficult Climate
Talk of a convention center hotel in Salt Lake dates back well over two decades. Streetman said Portman had started initial discussions before the Great Recession of 2008-10 but didn’t get fully serious about it until five years ago when all four entities started the collaboration process.
Their timing proved fortuitous, with final funding coming through at the tail end of December 2019, according to Tyler Reagan, Development Manager for Hensel Phelps Development. Had funding been delayed another three months when the pandemic fully hit, the project wouldn’t have seen the light of day, period.
“Nobody knew what was going to happen in March,” said Reagan, citing the ‘big three’ factors—pandemic, supply chain woes, labor pool constraints—that made construction difficult for the entire industry over the past two years. “If this job hadn’t financed until March, it wouldn’t be here. We hit [the schedule] on the day and delivered it under budget.”
John Cowan, Operations Manager for Hensel Phelps, said pre-planning meetings between designers and contractors across the board started well in advance of the actual January 2020 groundbreaking, which proved crucial in navigating the project through the pandemic.
“The entire team was engaged in planning on this project for over a year before construction began,” said Cowan. “The time we put into planning is what got us through the difficult times of 2020 and delivered an on-time completion.”
The Hyatt Regency provides guests incredible views of Salt Lake City and its surrounding environment. Guest rooms are bathed in light and decked out in tasteful, modern furniture and amenities as displayed in a main room and bathroom (photos by ShutterScorpion).
Top Shelf Amenities, Sleek Design Elements Provide Significant “Wow Factor”
Convention center hotels are designed to pop, and Hyatt Regency Salt Lake City delivers that “wow factor” on multiple levels.
In addition to the combination of 700 rooms and suites on floors 7-25, the hotel is equipped with 31 multifunctional event spaces totaling 60,000 SF and highlighted by two massive ballroom spaces—the Regency Ballroom clocks in at a mammoth 23,015 SF. Sourbeer said every space is carefully planned to account for pre-and-post functions in addition to main ballroom events.
“There is an efficiency of the floor plans,” said Sourbeer. “To make the project feasible financially there is no wasted space in the building—it is efficiently stacked. It was strategical to design public areas next to glass. There was a lot of fine tuning to find the right balance (between form and function). Portman Holdings is good at understanding how to make beautiful outcomes while making the building efficient.”
The ballrooms are unique for their huge ceiling heights—22 ft. and 20 ft., respectively—and floor-to-ceiling glass on the south façade. The warm, inviting hotel lobby and reception area is highlighted with luxury stone and wood finishes, along with eclectic furniture and artwork. Amenities include four dining outlets—highlighted by Spanish-eatery Mar|Muntanya and the swanky Contribution Bar—a 24-hour fitness center, and outdoor pool and event terrace, and one level of underground parking. The “broadcast lounge” adjacent to the Recency Ballroom has two large digital TVs and plenty of space for guest to step outside and conduct business while maintaining connection to the main event.
Interior public spaces are laid out for intuitive wayfinding with copious amount of glass allowing for maximum natural light and outside views, providing an interesting urban context to people on the outside.
“I love that it has made a significant impact on the Salt Lake skyline in a positive way,” said Jodi Geroux, Sr. Associate with Salt Lake-based FFKR Architects and Project Manager on Hyatt Regency. “You drive toward it from any (direction) and it is prominent! All of the spaces in the hotel are truly inviting. This project is amazing […] it’s the beginning of a new Salt Lake City.”
FFRK served as the local architect and worked on interior spaces on floors 7-25 (guestroom floors), along with permitting, approvals and quality assurance. Geroux praised Sourbeer and the design team from Portman and said the working relationship between the firms was exceptional.
“She was amazing,” Geroux said of Sourbeer, “and just remained calm under all circumstances. A shout out to the contractor (Hensel Phelps), too. They made no excuses through the pandemic, and then supply chain issues […] they came up with solutions that were acceptable to the design team and owner and delivered the project on time and on budget. In today’s day and age that’s remarkable.”
Solid Foundation
The hotel’s structure is comprised of cast-in-place concrete and structural steel with auger-cast pile foundations. Mechanical and electrical systems consist of a 15kV electrical service with multiple air handling units, energy recovery ventilation, three 900-ton chillers, and four-pipe vertical fan coil units serving each guestroom.
The foundation offered a host of challenges for Salt Lake-based Okland Construction, which served as the concrete subcontractor. The firm installed 1.2 million pounds of concrete reinforcing steel ahead of a giant 8,100 CY concrete pour for the post mat slab, which required five concrete batch plants and more than 90 concrete trucks over 13.5 hours, making it one of the largest single placements in Salt Lake’s history.
Another challenge was construction of the podium structure for the building’s ballrooms. To achieve the open “column-less” space in these ballrooms, design called for the installation of 13 long-span steel trusses each weighing approximately 190,000 pounds. Tight site constraints made the safe and efficient erection of these trusses a herculean accomplishment for steel fabricator/erector Schuff Steel of Lindon. To ensure safety, it required the installation of 28 shoring towers below the level one concrete deck in conjunction with structural steel grillage above the level one concrete deck, all to support a 300-ton crawler crane that erected the trusses. In total, the weight of the crane and one truss section exceeded 1.29 million pounds.
The project team also performed nearly 20,000 individual laser scans of various components of the project, equating to more than one scan per 35 SF of building to ensure quality control and mitigate building conflicts.
Memorable Once-in-a-Generation Project
During a post-grand opening tour of the hotel in November with Noelck, Cowan, Streetman and Reagan, each admitted to this project being something of a “one-off” in their respective careers, based partly on the unique environment fostered by the necessary response to Covid-19, but also on how effective the entire project team was in consistently hitting project deadlines, and the actual enjoyment of seeing a project of this magnitude come to fruition over an exhausting three-year period.
“Our industry is unique in that all jobs we do have their own unique flavor and ‘fun factor’ so to speak,” said Noelck. “What’s cool about this job […] the team we brought together to build it was a really fun group to work with. With all the challenges that were presented to us, [our response] was always [to do] what’s in the best interest for the job. To work with that type of team and build a landmark job like this is really fun. It’s a beautiful building.”
“A lot of the projects we build, the public doesn’t get to see,” said Cowan. “A project like this is great because it’s so public, and so many people get to see it and enjoy it. These are neat projects to be involved with.”
“This has been the most complicated project in terms of capital stack and getting it to come together,” added Reagan. “You throw in what happened in March 2020 and it became the most complicated project most of us had to deal with in our careers. At the end of the day, it’s a landmark project and it is changing the landscape of the city. We nailed the landing—we can all hang our hat on that.”
“This was a very complicated project from start to finish,” Streetman concluded. “Watching it come out of the ground every day was very rewarding in the environment we were in. We created a real camaraderie during Covid that I think wouldn’t have occurred during normal times. Because we were all together, all the time. It was very much like a family.”
Sourbeer also praised the tight collaboration of the project team.
“The best thing about this project was the partnership between owner, contractor and architect,” she said. “In this industry they call it the three-legged stool. We were like one big stump. We knew what we wanted to achieve and how to get there.”

Salt Lake-based Okland Construction was the concrete contractor on the project, which included a giant 7,500 CY consecutive pour for the mat slab, which required more than 90 concrete trucks over a 13.5-hour period— making it one of the largest single placements in Salt Lake City’s history.
Hyatt Regency Salt Lake City
Location: 170 S. West Temple
Cost: $377 million
Delivery Method: CM-at-Risk
Stories/Levels: 26
Square Footage: 686,784 SF
Project Team
Co-Developer: Portman Holdings
Co-Developer: Hensel Phelps Development
GC: Hensel Phelps Construction Co.
Design Team
Design Architect: Portman Architects; Irene Sourbeer, PM (Architect of Record for core/shell, public areas, BOH)
Local Architect: FFKR Architects; Jodi Geroux, PM (Architect of Record for guestrooms, interface w/convention center)
Civil Engineer: PSOMAS
Electrical Engineer: Spectrum Engineers
Mechanical Engineer: VBFA
Structural Engineer: Magnusson Klemencic Assoc.
Geotechnical Engineer: Kleinfelder
Interior Design: Looney & Assoc., Parts and Labor Design
Construction Team
GC: Hensel Phelps Construction Co.
Concrete: Okland Construction
Plumbing/HVAC: J&S Mechanical
Electrical: Cache Valley Electric
Masonry: Child Enterprises
Drywall: Standard Drywall
Painting: Grow Painting
Tile/Stone: Castle Rock Int. Solutions
Millwork: Fetzer, Inc.
Flooring: Diversified Flooring
Roofing: Utah Tile & Roofing
Glass/Curtain Wall: Steel Encounters
Waterproofing: Rocky Mountain Waterproofing
Steel Fabrication & Erection: Schuff Steel
Excavation: SIRI Contracting
Demolition: A-Core Concrete Cutting
