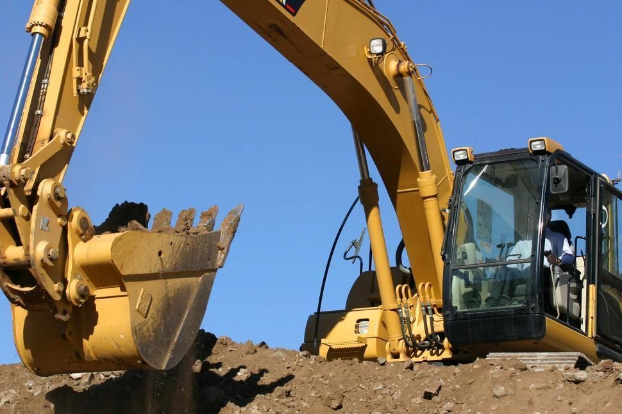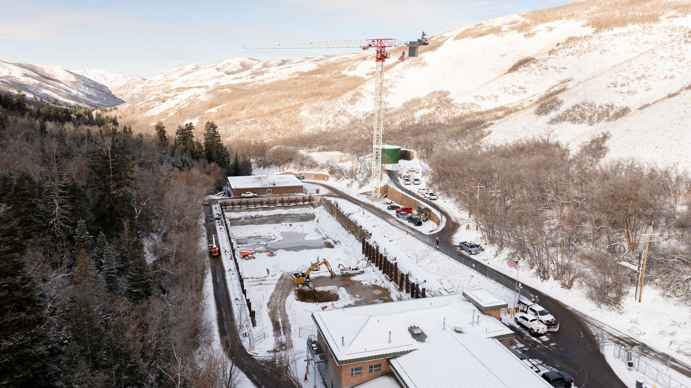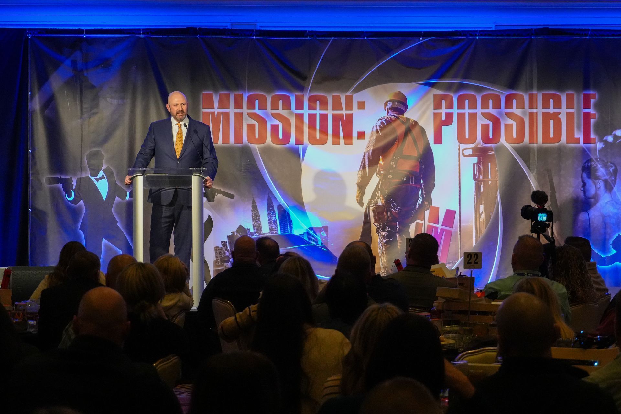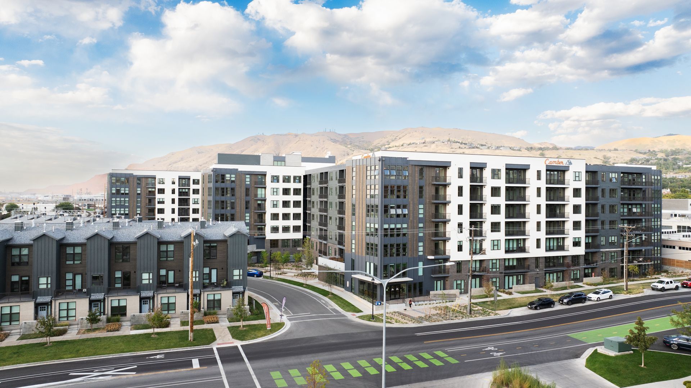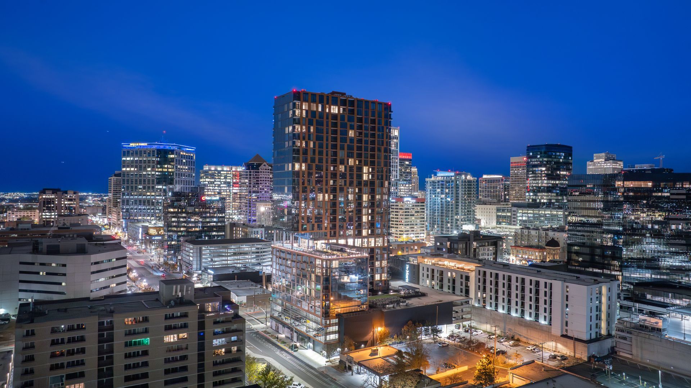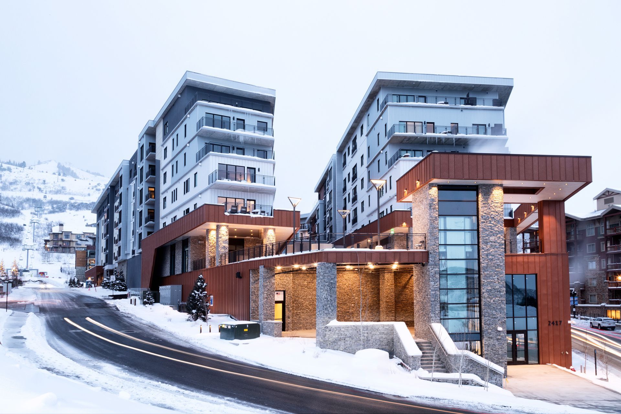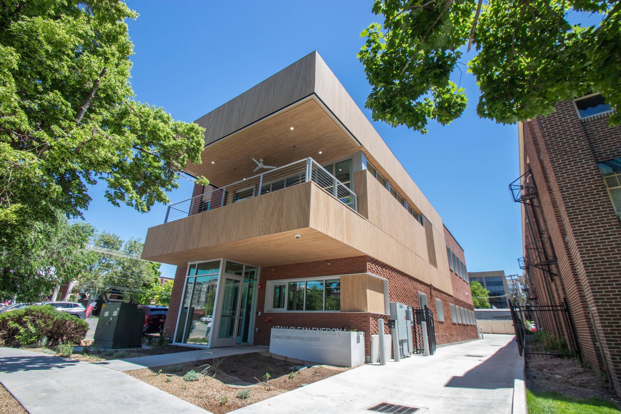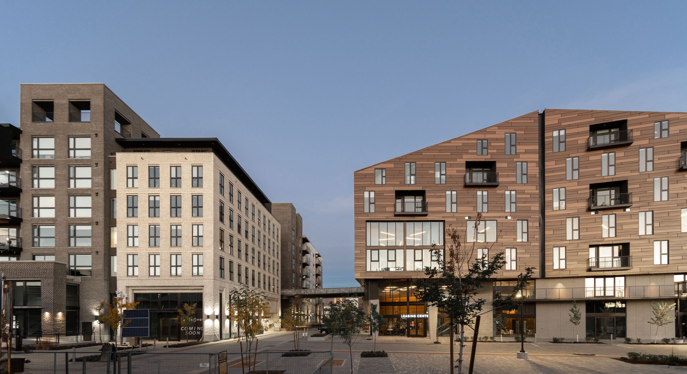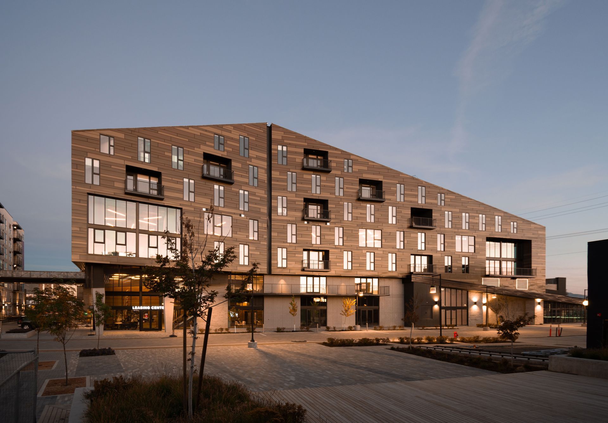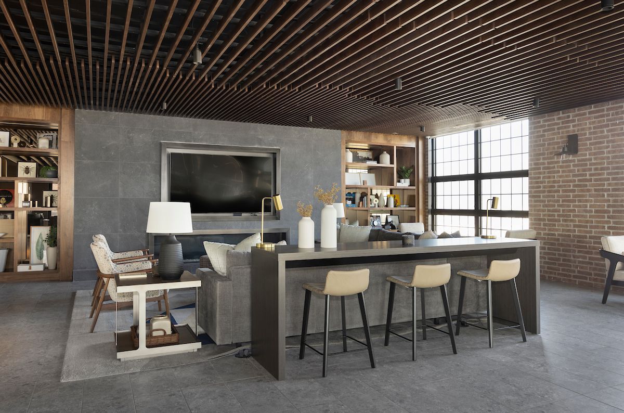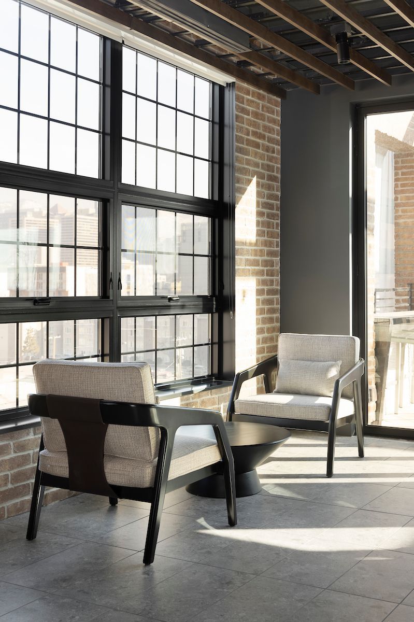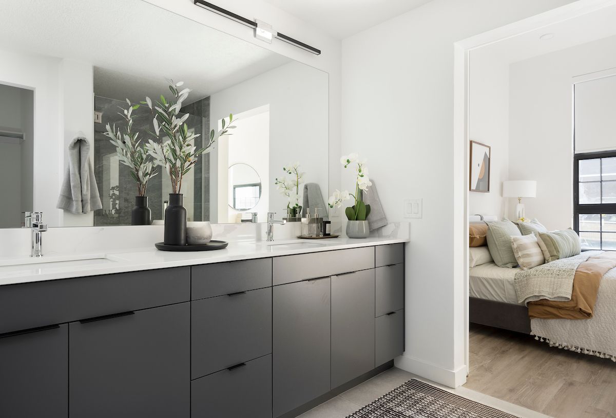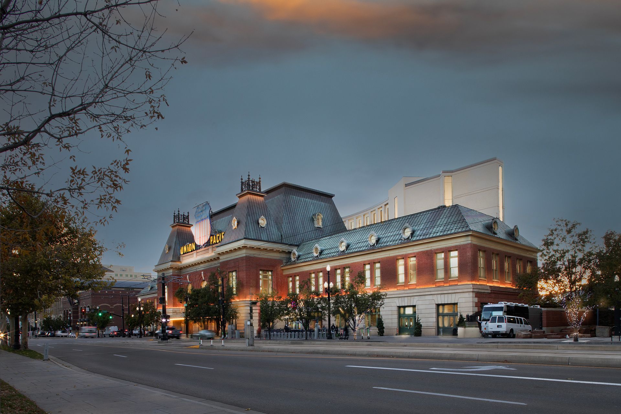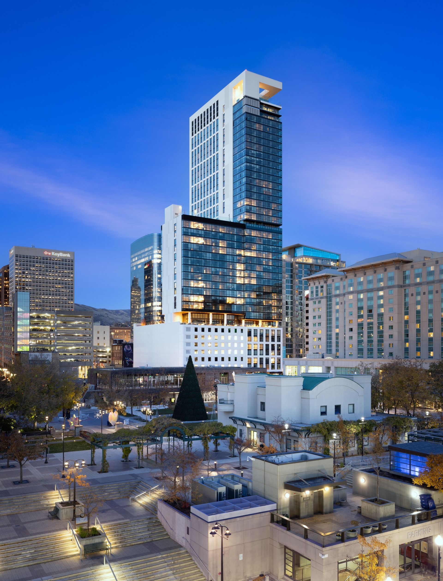Post District delivers big with its full city block dedicated to meeting varied resident needs and creating a true "Live, Work, Play" environment.
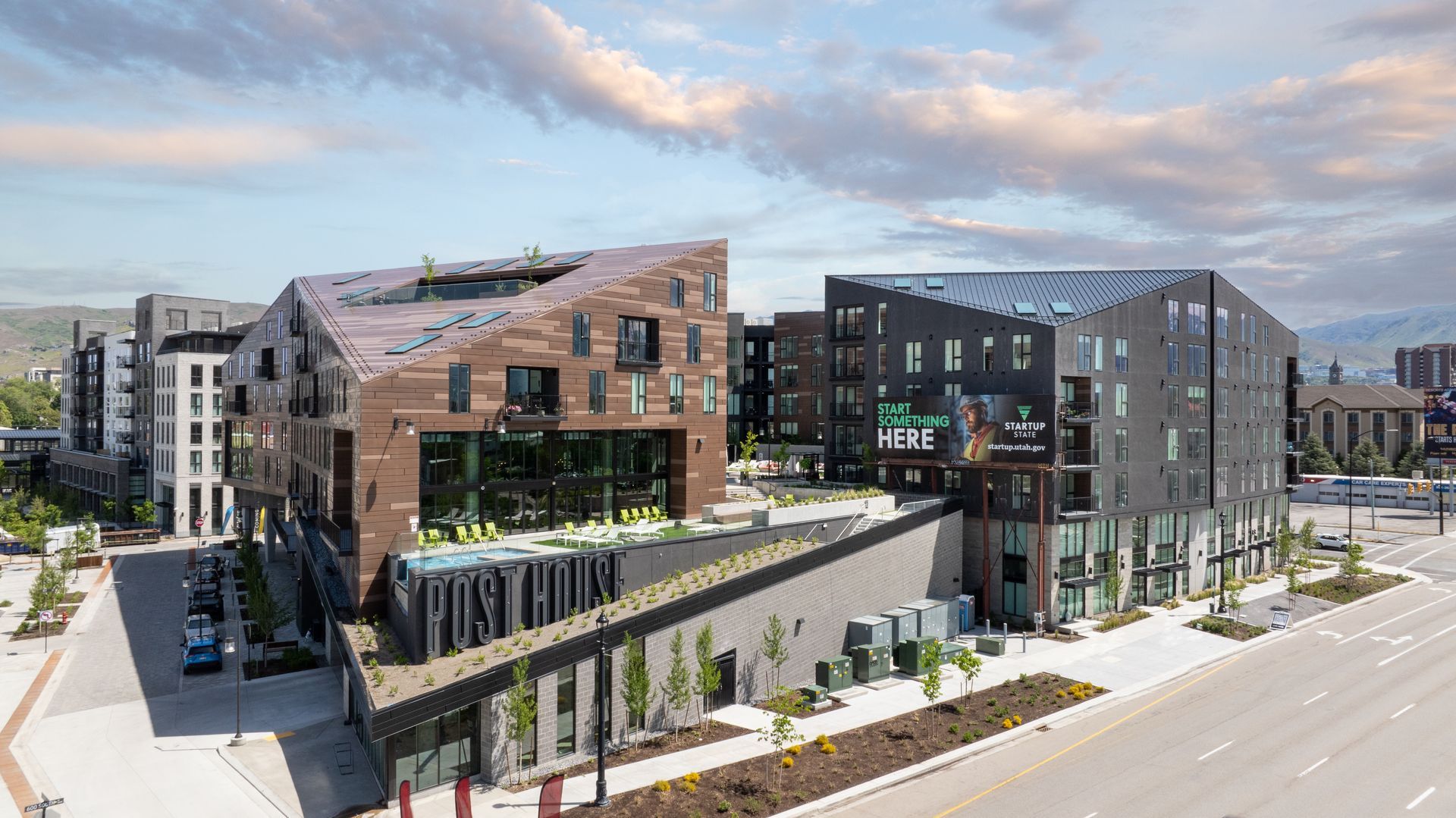
Plans Coalesce
Expanding Salt Lake’s urban core south and west via the Post District started with financial stakeholders and their design partners walking around the area in 2018 as they looked to build an almost self-contained neighborhood out of a dilapidated area of Salt Lake City.
What was once a publishing powerhouse that printed and distributed the Salt Lake Tribune, Deseret News, and USA Today in years prior had gone the way of many print media and left for dead. Graffiti-covered and abandoned warehouses wouldn’t cut it in a city looking to strike while the iron of renewed urbanism was still hot.
Pieter Berger, Director of Design, and Principal for project architects MVE + Partners, aligned with stakeholders and their preliminary vision early. Their collective goal was to create a remarkable product that would bring renters of many income types together into a cohesive, in-demand neighborhood.
“Controlling the entire block allowed us to break down the scale of the block into a more walkable environment,” he said. No easy feat with the largest urban grid in the country, where one Salt Lake block holds the same area as multiple blocks in a walkable city like Portland. Even harder, he continued, considering the project would leave rentable units and square footage on the table to establish a better environment for future residents. But ownership trusted that breaking down the scale through multiple buildings would create a new community capable of lifting the entire block.
Nitty Gritty Start
“Sophisticated Grit,” Berger said, was an oft-used term in the design process to center the narrative around a modern, sophisticated neighborhood juxtaposed against the existing grit of the surroundings. And what better material to bring sophisticated grit to the forefront than concrete?
Leaders from general contractor Big-D Construction suggested a mat foundation under the building footprint to serve dual roles as structural support and a driving surface. Doing so would eliminate the need for traditional aggregate piers in Post House North and Post House South. The use of drop caps where columns connect to the ceiling slab also reduced its thickness while maintaining structural integrity and cost-efficiency.
As plans moved to implementation, grit came in the form of well over one thousand concrete trucks’ worth of slurry for the massive, 138,000-SF mat footing foundation. Self-performed by Big-D Construction, this foundation would be the starting point for two of the buildings, Post House North and Post House South.
Construction logistics and intricate planning helped to bring the process forward and allowed the team to pull off such massive, record-setting pours. Each concrete truck followed the same sequence by receiving a specific-colored flag to help identify the pump to use during that pour. Because the top six inches of the foundations contained a corrosion inhibitor, it was crucial that the trucks filled up at the correct pumps and poured in the precise order they were assigned.
Traffic control was paramount since the project took place between the busiest entrance and exit to the city, between 600 South and 500 South, respectively, especially with the quantity of stationed concrete pump trucks and concrete trucks buzzing to and from the pour. As concrete trucks filled, poured, washed, and repeated the cycle, Gardner said there were upwards of 20-plus concrete trucks onsite at any given time.
The herculean effort from the 80 Big-D concrete team members meant taking spells pouring and finishing concrete across the site over 28- and 30-hour pours— resulting in 1,000-CY of concrete in place.
Measuring in at a whopping 30 inches thick, the work to take these two time-intensive pours from start to finish is a testament to quality design and construction from the project team.
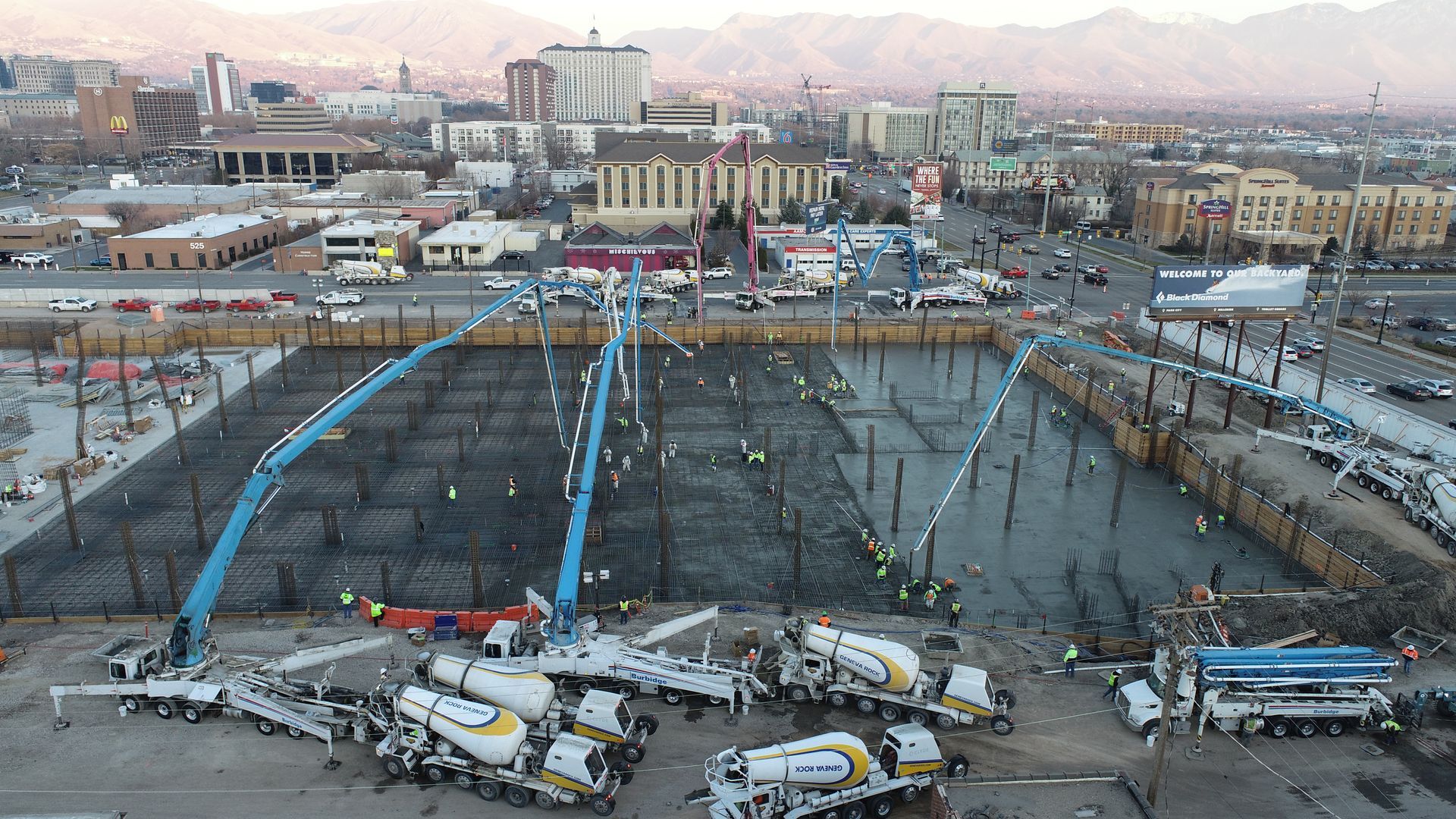
Polished Grit
While the mat foundation caught so much attention for depth and breadth of logistical complexity, concrete features deserve a second glance throughout the entirety of Post District. Architectural concrete columns were designed so the forms would be expressive of the tectonic nature of the building, earning the name “coffin columns” due to their coffin-like appearance.
The columns are visible at the main entrance of Post House South and throughout the fitness center. Concrete is prominent elsewhere, including the 17,200 SF of architectural concrete and board-formed walls visible on planters, decorative walls, and accent wall facing the project’s western edge.
Coordinated Success
As work progressed with the multiple mixed-use and residential buildings under Big-D’s purview, Layton/ICS worked simultaneously nearby on Traeger Grills’ new headquarters. Their work with designers Method Studio on an adaptive reuse of the former Newspaper Agency Corporation building and others into Class-A office required the most precise communication between all project teams. Since multiple general contractors were constructing facets of the neighborhood within one city block, maintaining continuous coordination was essential, especially when as many as 400 trade partners completed their activities on site.
Gardner said the teams on each building under their purview held daily planning and coordination meetings. This, he said, ensured that each team knew their tasks for the day and that each team could complete their work without encroaching on the workspace of other teams on site.
He said that owner coordination meetings, block-wide coordination meetings for GCs and others, weekly subcontractor meetings, and even daily meetings for specific teams helped to get everyone on the same page to build the project in a safe and efficient manner.
That came through specifically in areas like crane safety, where multiple cranes worked on site simultaneously, requiring swing radius coordination and dialed in team members and safety orientations.
Berger praised the field work done to implement the design vision at scale, saying: “this type of work is the ultimate team sport. Our team can set the vision and create great working drawings for construction; however it is the collective whole from our team, ownership, and GC all the way down to framers and skilled labor on site that make this a success.”
“Plane” to See
Since there is no “easy button” to facilitate the relationship between designer and contractor, Berger said that Big-D expertise was critical to bringing every one of the five buildings to delivery, specifically with Post House South’s unique massing.
Staggered windows and four slope roof systems required a precise mix of wood and steel columns while framing the building. Because it was designed to have a cohesive look where the wall panels blended seamlessly into the roof, Gardner said the Big-D team had to figure out how to keep the aesthetic without sacrificing functionality.
“Any time you are going from one plane to another, it takes detail to make it work. And we were working within three planes,” he said.
The Big-D team created eight mockups for the roof structure before landing on an acceptable design. First, the team installed a full-standing seam roof, then they clamped the wall panels on top and perforated each one of them, allowing water to transfer from the first roof to the second, where the water could drain away.
Conundrum Turned Solution
The billboards around the site have earned plenty of double-takes for how buildings were seemingly (and actually) constructed around them.
With the billboard owners unwilling to part with their signs, the project team got creative to find a solution to work around four billboards, with one near the standalone restaurant space, and another near Post House South, needing the most planning to bring about project success.
The solutions-oriented approach started in design. Berger said that the billboards became part of the project DNA as easements became form givers and massing elements were created where there would have been an urge to build more, specifically around the restaurant space to the north that will soon house Sunday’s Best.
With the billboard near Post House South, the team designed a notch in the building to give the outdoor advertisement 30 inches of clearance on each side. While it solved the one problem of building around the billboard, another challenge arose—installing windows and applying stucco to the areas in that tight space.
But, as one of the project owners Alex Lowe said during the ribbon cutting, “When there was every opportunity to look for excuses, Big-D Construction only looked for solutions.”
The construction team utilized cranes to lift windows and put people in a man basket to install the windows behind the billboard.
Diverse Rental Types
All that work brought about the 580 residences across Post District that show up in multiple rental categories and sizes. The Register, 801 Flats, Post House North, and Post House South share amenities on site, especially with elevated skyways linking certain buildings together. While the unity of purpose is apparent, Berger said that each building was designed to hold its own personality both architecturally and from a product standpoint.
“The idea was to have the block feel like it was built by several owners and several architects in order to establish a more authentic urban grid,” he said. “Each building represents a different renter profile with the goal of creating the ‘complete neighborhood.’”
But what would a neighborhood be without walkability? Berger and fellow architects pushed the concept of creating a network of Woonerfs, or Dutch-style living streets, where pedestrians walk in the middle of the road versus driving a car.
The architect detailed how prioritizing a truly livable experience shifted vehicular access to perimeter streets, keeping the core of the project from experiencing trash pick-up, emergency vehicle access, move-ins, etc., like other urban neighborhoods.
Simply put, Berger said, “This allows the streets to feel safe, accessible, and livable.”
Restaurant and Amenities Add Coveted Layers
And who doesn’t love visiting the neighborhood haunt?
From early morning coffee to a late night out, Post District has plenty of dining for residents and visitors. Urban Sailor Coffee Co. has been open since fall of last year, while Sunday’s Best, in all of its wild pink glory, will be opening soon to the delight of social media influences and brunch connoisseurs alike. Level Crossing Brewing Company’s presence provides the crisp and sudsy presence necessary to go with delicious lunch and dinner options, while Urban Hill’s upscale dinner and after-hours experience is another welcome addition to the block.
The 22,000 SF of combined restaurant spaces were intended to be an extension of the overall design narrative for the block. MVE worked very closely with ownership on the review of tenant build outs, not only to align building systems, but also to align aesthetics. Thoughtful exterior dining locations were contemplated with each retail space. The idea, Berger said, was always “How do we get people to live on the streets?” The Woonerf concept, combined with the building scale and the accessibility of the restaurant spaces, all combined to be a major feature of that dialogue.
Residential amenities include a 7,000-square-foot fitness center, club room, rooftop decks and multiple swimming pools. Each rooftop has its own unique flavor, corresponding to the unique architecture of each building. The podium level deck at Post House North has a park-like setting, while the podium level deck at Post House South offers a pool experience rivaling a luxury resort.
The purpose, according to the design team, was to create gathering spaces that build community among residents, while offering an experience that feels unique in the Utah apartment market. Large hinged canopy doors open over an indoor/outdoor pool and spa. At the center of the pool deck, walkover steppers traverse the oversized pool. They pass beneath the shade of a truly one-of-a-kind steel art tree that was custom designed and fabricated for this project.
“The pools in the project are not only an amenity to be a part of but also a great amenity to look at,” said Berger, complimenting the work of landscape architects Loft Six Four for helping the pools come to life.
The large outdoor spa features an acrylic window to the street below, to which Berger said was intended to make a passerby say “How can I be a part of that!?”
As the project team detailed, that feeling of wanting to be part of a sophisticated, gritty neighborhood is present throughout Post District. Whether in the form of tasty dining, a comfortable residence, or enjoyable amenity, the entire development begs the same question that Alex Lowe of the ownership team said at the ribbon cutting:
“Won’t you be our neighbor?”
Post District Mixed-Use Development
Location: Salt Lake City, UT
Delivery Method: CM/GC
Square Feet: 918,830
Levels/Stories: 6/7
Owner: Blaser Ventures, Lowe Property Group, and Bridge Investment Group
Design Team
Architect: MVE + Partners
Civil: McNeil Engineering
Electrical: Hunt Electric
Mechanical: Gunthers
Plumbing: JTB/UMC
Structural: Dunn Associates
Geotech: AGEC
Landscape: Wenk Associates, Loft Six Four
Pool & Spa: Water Design Inc
Waterproofing: Morrison Hershfield
Construction Team
General Contractor: Big-D Construction
Concrete: Big-D Construction (Structural), Pikus (Deck Shoring and Deck Forming), BHI (Site), Architectural
Concrete and Design (Post House North and Post House South Decorative Podium), Knell Constuction
(Gypcrete)
Plumbing: UMC
HVAC: Gunthers
Electrical: R.C. Hunt
Masonry: RAM Exteriors
Metal Paneling: Southam Associates
Drywall/Acoustics: SDI (Drywall), Mitchell Acoustics (Decorative Ceiling Systems)
Painting: Allied Painters (The Register, Post House North, 801 Flats), Keith Pulham Painting (Post House
South)
Tile/Stone: CP Build (The Register, Post House North, 801 Flats), Spectra (All Buildings), Dowland Tile and
Stone (The Register, Post House South)
Carpentry: Turnkey Interiors (Base, Doors and Hardware), Ron J Peterson (Sunday’s Best/Restaurant Space
Framing), Avant Garde (Post House South Framing), CP Build (Cabinets The Register, Post House North,
801 Flats), Dowland (Post House South), Finisher Construction (Post House South Supplemental Help
W/Cabinet Install)
Flooring: CP Build (The Register, Post House North, 801 Flats); Spectra Contract Flooring (Post House
North, Post House South), Stewart Specialty Systems (Polished Concrete)
Roofing: Flynn (TPO Systems), Southam and Associates (Standing Seam/Metal Roofing)
Glass/Curtain Wall: B&D Glass (Storefront), Pella (Window Provider), Total Window (Window Installer),
Allied Industries (Skylights), All Metals Fabrication (Glass Railings, Post House South), Crawford Doors
(Pool Doors), Bountiful Glass (Shower Doors), Scottco Blinds (Window Coverings)
Waterproofing: Waterproofing West
Steel Fabrication: Boman and Kemp (Structural Steel Common Area Stairs), Pine River Partners
(Decorative Railing and Unit Stairs), Harris Rebar, SN Custom Railing (Spiral Stair in Unit)
Steel Erection: Rise Construction (Structural), Pine River Partners (Decorative Railings and Unit Stairs),
Iron Mountain Construction (Rebar)
Excavation: Cazier, Geopier Northwest (Aggregate Piers), Keller North America (Post House North, Post
House South Excavation Shoring)
Demolition: Grantt Mackay
Landscaping: Brightview Landscape (Ongrade), Waterscape Landscaping (Podium and Amenities Decks)
Other Specialty Contractors: Kone (The Register, Post House North, Post House South, 801 Flats), Able
Access (Sunday’s Best/Restaurant Space), Alpine Gas Fireplaces, B&B Specialties, Ranger Fire, Builder
Services Group, Cannon Sales (Actual Trash Chutes), B&B Specialties (Containers and Compactors),
Crawford Doors (Overhead Coiling Doors), CEM Aquatics, Thermal Engineering, Mountain West Pavers,
Flash Parking, Peck Striping, Rocky Mountain Wall Cover, Salt Studio (Benches, Bike Racks and Cabanas),
CMI
