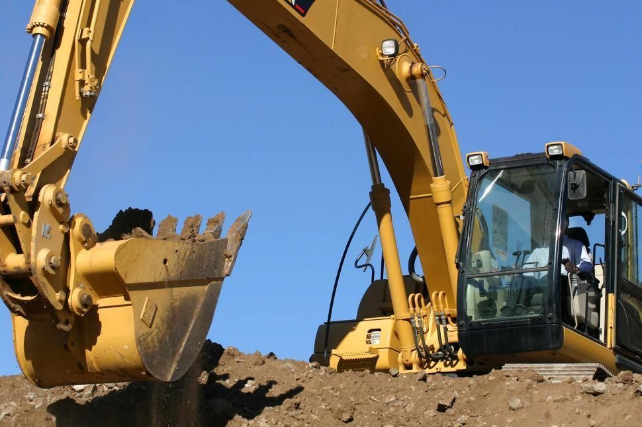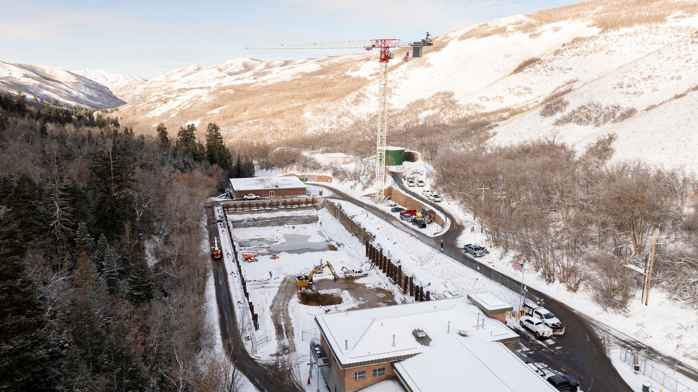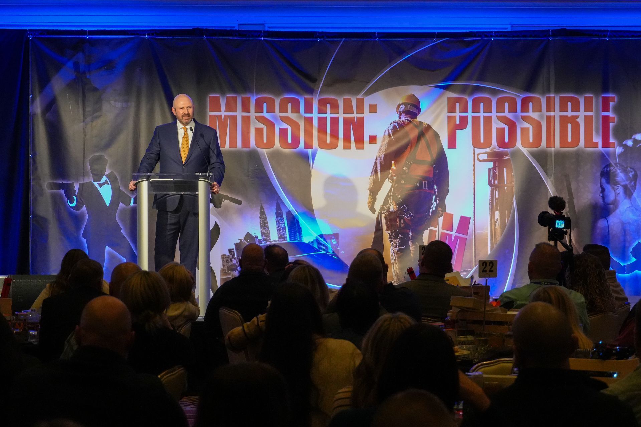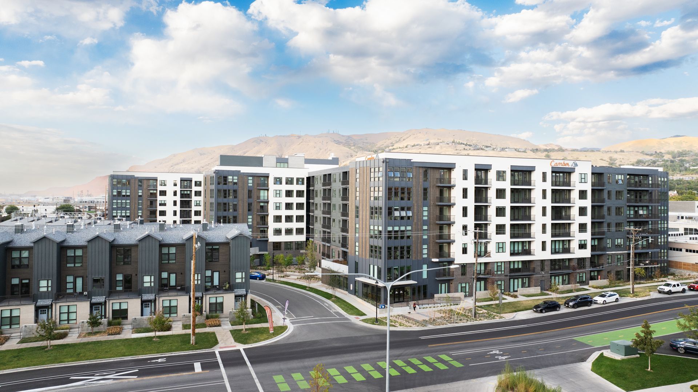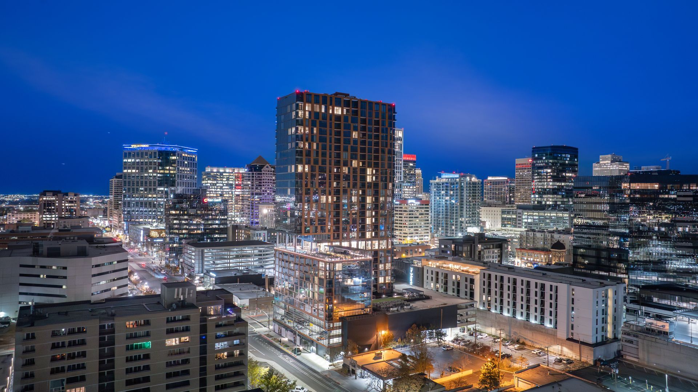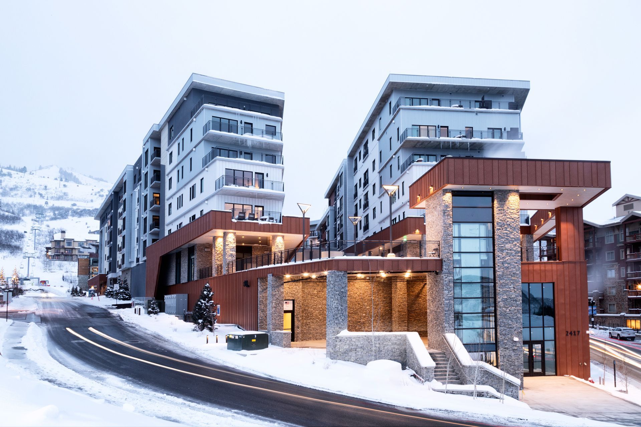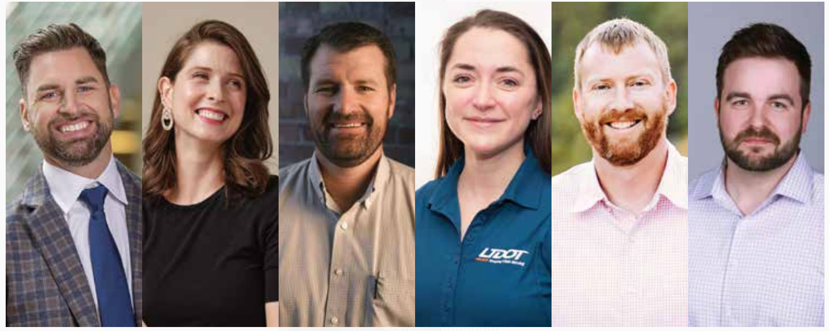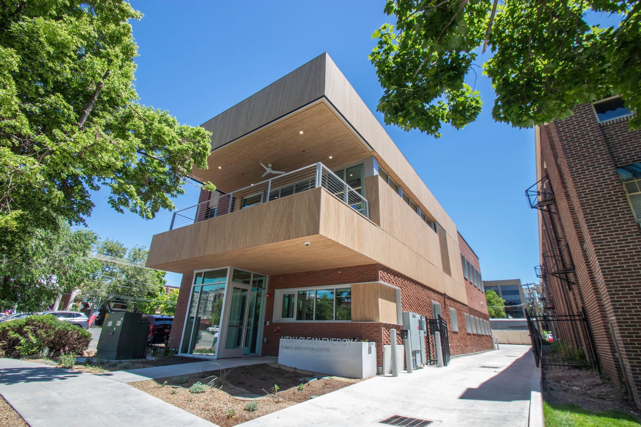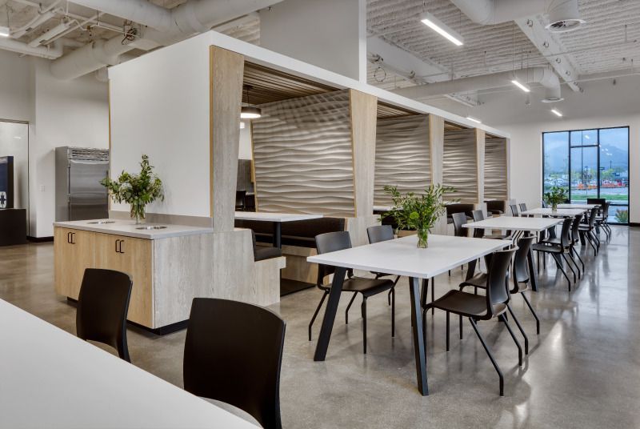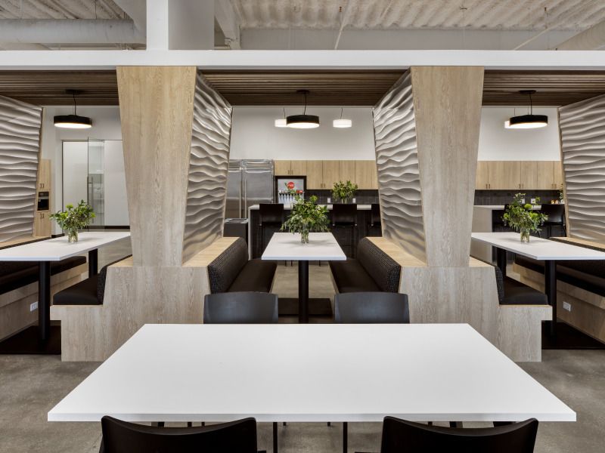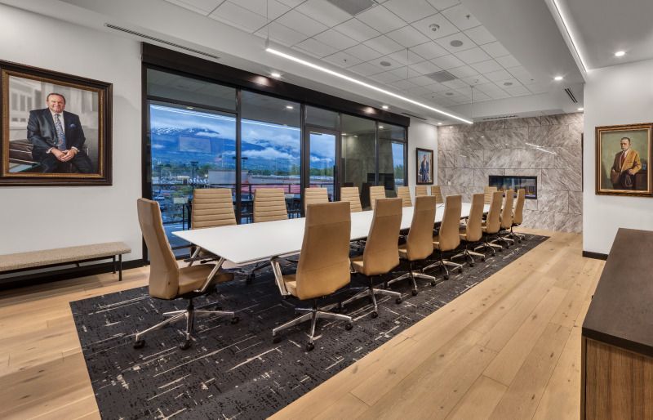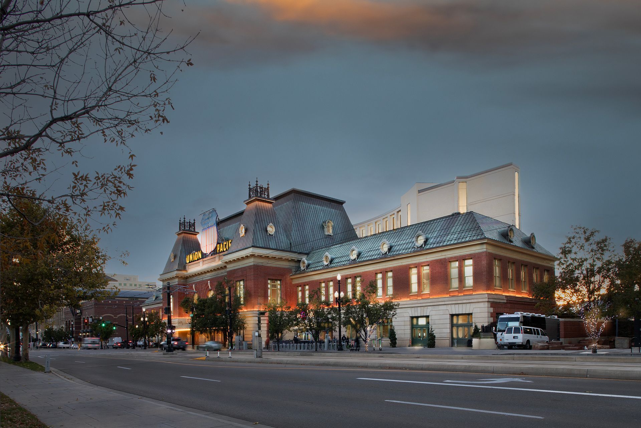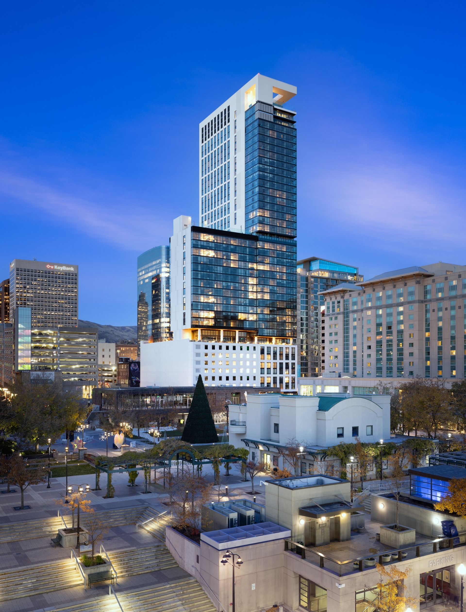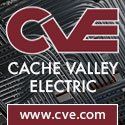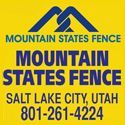Young Automotive Group is celebrating its 'Centennial Anniversary' in style, highlighted by the completion of two iconic, generational building projects. By Brad Fullmer
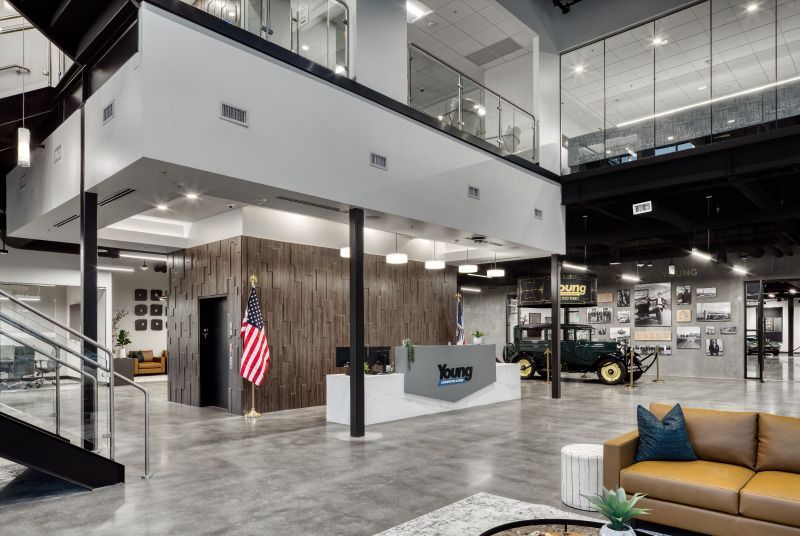
Young Automotive Headquarters
Tilt-up concrete is the star of the $35 million, three-story Young Automotive Headquarters with towering, 51-ft. tall colored tilt-up panels achieving a remarkably smooth and consistent finish, a spectacular outcome that speaks to the expertise of North Salt Lake-based Hughes General Contractors. Crews poured 186,000 cu. ft. of concrete, an eye-popping amount.
"Concrete is an interesting material because you can't predict what it's going to do—you just try to guide it to do what you want it to do," said Janae Thomas-Watson, Project Manager for Hughes. "I like to say we turn concrete into art, because it's truly an art form how we build our buildings."
Thomas-Watson relayed a recent phone conversation with a potential client that wanted to include architectural tilt-up panels and asked if we had a "sack and patch crew."
"That [question] actually threw me," she laughed. "We don't have a sack and patch crew—I have never had any of my tilts sacked and patched. That's the level that we expect from our crews in all the prep work to get that [quality] finished product."
The exterior pops with rich, charcoal black (and some lighter gray) colored concrete panels highlighted with metal panel accents. Vertical board forms were used—a nod to old school techniques—by placing actual wood, running vertically, in the forms. Thin LED light strips were placed in strategic locations to blend with the offset pattern, illuminating the black panels at night.
The front of the building on the east includes a tasteful wood and glass curtain wall system and tilt panels that lean away from the building with the balconies cantilevering through the faces—a stunning visual and nod to the structural engineering, also designed by the architect, South Jordan-based AE Urbia.
"The leaning wall, not only does it look cool, but it's a design element that reflects Young Automotive Group's leaning into the community and bringing a sense of forward motion and progress," said Travis Davis, a Vice President of Hughes, at the YAG HQ Grand Opening March 29. "It's simple concrete, but it's painstakingly configured and crafted, and featured for what it is. It's not patched or painted to hide flaws. It just celebrates [the project] for what it is."
"Trying to get things to match when you expose the concrete is difficult," said Allen Schaugaard, Project Superintendent for Hughes, and the one person who was on-site during the entire two-year schedule. Schaugaard said the largest panels measure 51 ft. by 25 ft. wide and were erected via a 300-ton crawler crane, with the leaning panels offering unique challenges.
"We had never leaned panels that had balconies going through them. There was no room for error—tolerances were so tight."
Davis also praised YAG's leadership team for being knowledgeable and confident about the construction process, which began shortly after the pandemic hit. Davis said Hughes got involved right as the pandemic was beginning to rage, and there were significant questions how the office configurations would be in response to the pandemic.
"The future of office design was uncertain, except for the Young Automotive Group," said Davis. "The leadership knew what direction they were going with their office space, regardless of what the [market] was trying to figure out."
The new headquarters is massive—a 160,000 SF office/warehouse building with a separate 14,400 SF "flex" building on the property—a sizeable chunk of land nestled in a bustling commercial section of Layton, directly west of a Home Depot, a 9-iron from a Wal-Mart, with a YAG KIA dealership visible from the main lobby looking east.
Polished concrete floors reflect light cascading in from the floor-to-ceiling glass storefront in the visually dramatic lobby space. Solberg walnut panels surround the elevator on all three floors—running vertical—mimicking the vertical board form tilt-up panels on the exterior of the building.
Two breakrooms offer relaxing furniture and acoustical treatments to minimize sound along with a Marketplace where building occupants and guests can purchase food and Young Automotive apparel. High end “True” brand appliances were installed, which include upright fridge/freezers, built in microwaves, convection ovens and a “Meile” coffee maker. Cozy seating areas can be found throughout the building encouraging communal gatherings and team building opportunities, a core value shared amongst Young Automotive employees.
Two spacious areas include a 7,500 SF showroom with AV/specialty lighting controls and tables/chairs for event hosting capabilities, and the Mt. Everest Conference Room—a state-of-the-art training theatre with 180 seats, a dazzling 40 ft. x 23 ft, 169-panel video wall, and full surround sound (the space is even available to rent). Mechanical system highlights include 12 RTU's, 44 VAV's, and 7 radiant tube heaters. The electrical system has a 750 KVA service and a 150 KW generator.
The building's functionality is paramount to Young Automotive Group's future success, housing all aspects of YAG businesses, including all administrative offices (HR, payroll, on-line ordering) and executive suites. Much of the warehouse houses automotive parts that are sold to other auto dealerships throughout the Western U.S., another example of YAG capitalizing on hot market conditions.
"We crafted our headquarters to serve as both a place of innovation as well as an homage to our rich history," said Young Jr. "The exterior of our building features several large windows and modern design elements to symbolize our eye to the future. The facility is equipped with a state-of-the-art parts warehouse that has drastically improved our operations, a theater-like training room and nearly 250 office spaces. It's a building that's designed to help us expand our efforts."
Young Automotive Headquarters
Location: Layton
Start-Completion: January 2022-April 2024
Cost: $35 Million
Delivery Method: Design-Build
Stories/Levels: 3
Square Footage: 160,000 SF Office/Warehouse; 14,400 SF Flex Building
Owner: Young Automotive Group
Design Team
Architect: AE Urbia
Civil Engineer: Great Basin Engineering
Electrical Engineer: Hunt Electric
Mechanical Engineer: David L. Jensen & Associates; DB Mechanical
Structural Engineer: AE Urbia
Geotechnical Engineer: Great Basin Engineering
Interior Design: AE Urbia
Landscape Architect: EA Lyman Landscape Architects
Construction Team
General Contractor: Hughes General Contractors
Concrete: Hughes General Contractors
Plumbing: DB Mechanical
HVAC: MKB Mechanical
Electrical: Hunt Electric
Drywall: King Commercial
Painting: King Commercial
Tile/Stone: Westech Tile
Millwork: Boswell Wasatch Mill
Flooring: Design Team Inc.
Roofing: Redd Roofing
Glazing/Curtain Wall: NGI Glass
Waterproofing: Intermountain Coatings
Steel Fabrication: Center-Line Company
Steel Erection: Boman & Kemp
Excavation: Lakeview Rock
Precast: Olympus Precast
Landscaping: WKB Landscape & Maintenance
