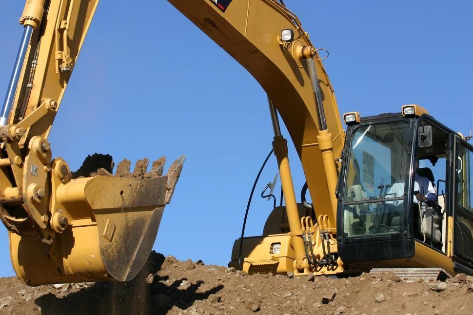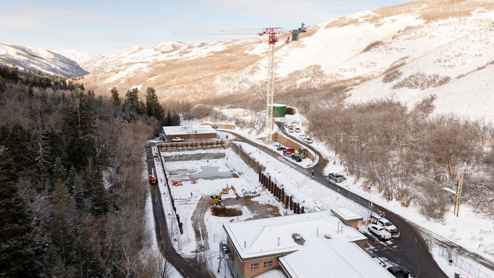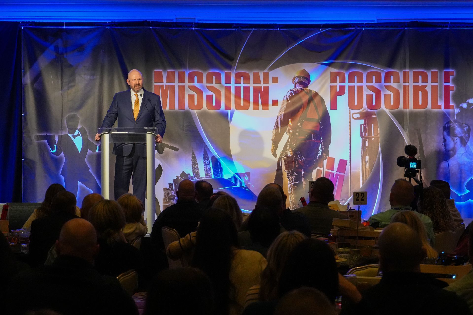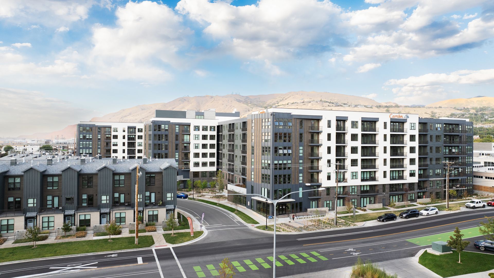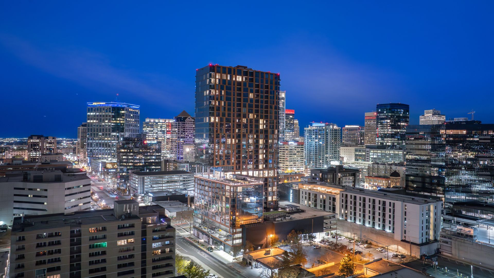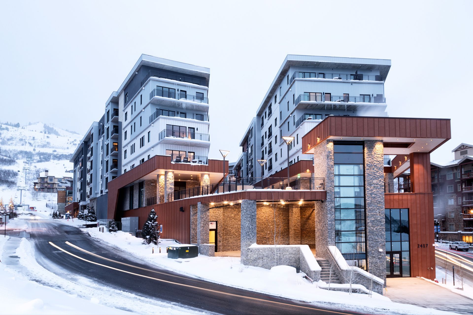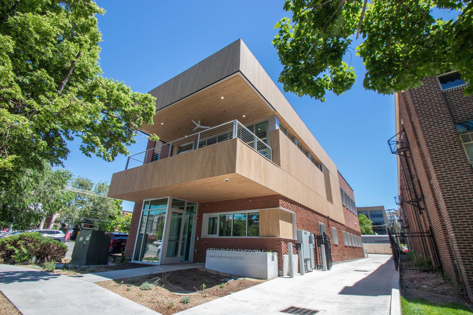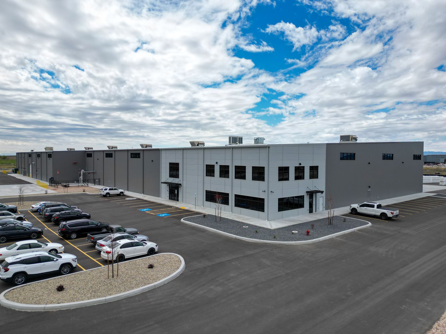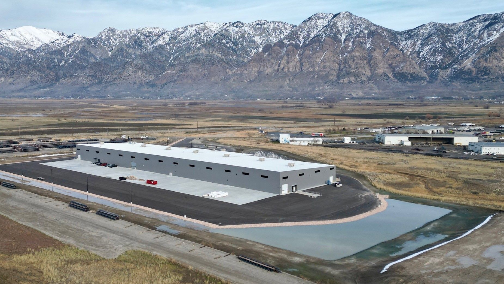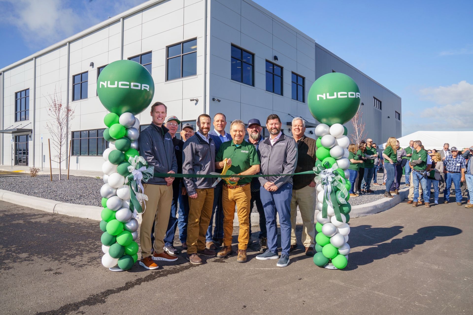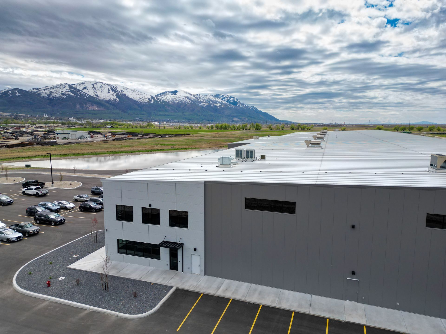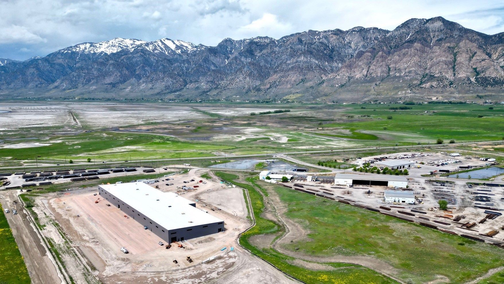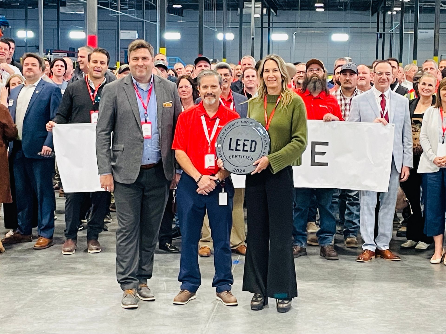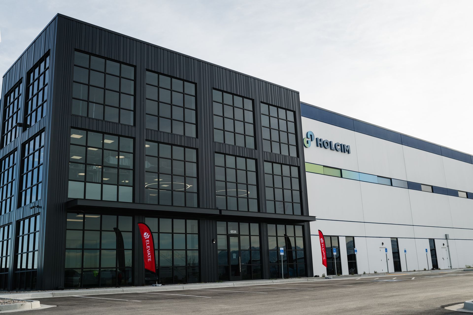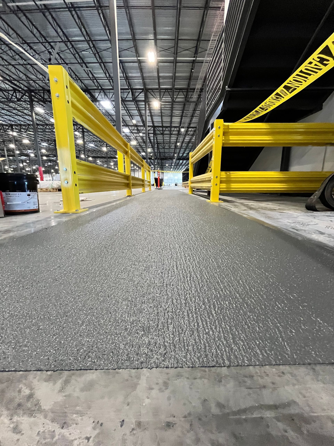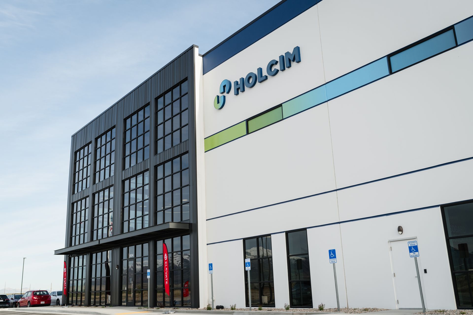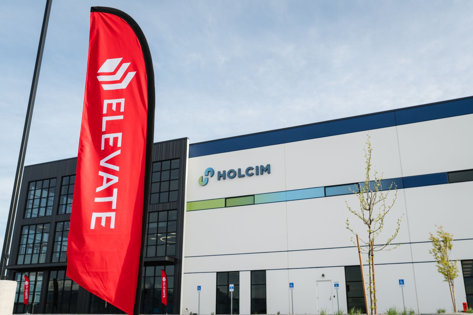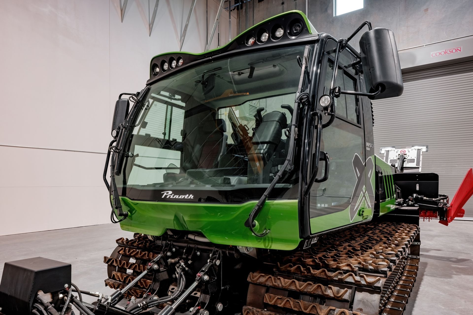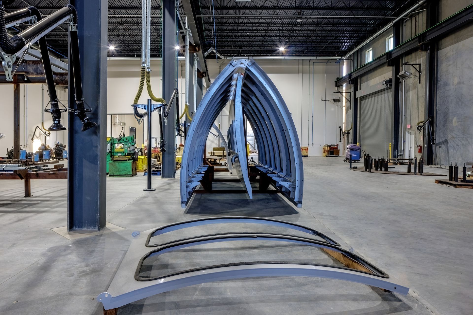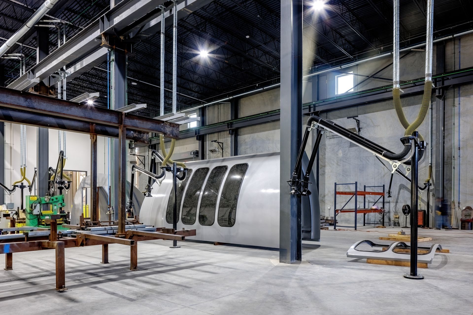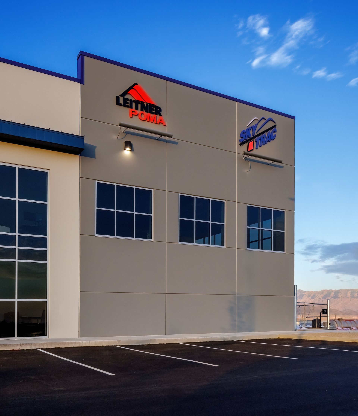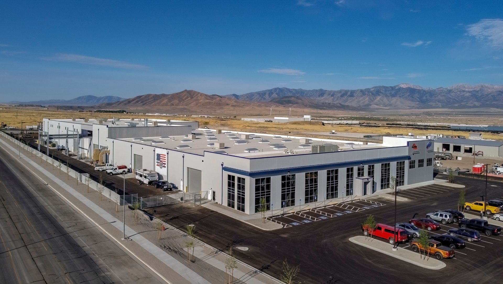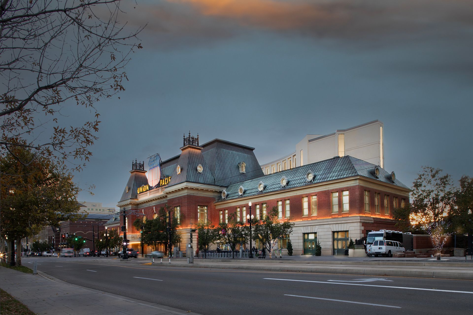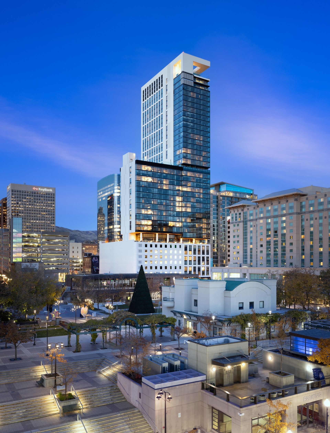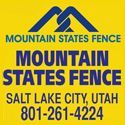The investment Corporate powerhouses Nucor, Holcim, and Leitner-Poma invest in Utah. By: Milt Harrison
Nucor Insulated Metal Panel Manufacturing Facility
Steel-behemoth Nucor has long had a presence in Utah, opening two major manufacturing facilities in 1981 as part of their westward expansion from their Charlotte, North Carolina headquarters: a 400,000-ton (annually) steel mini-mill in Plymouth, its fourth in the U.S. at the time, along with its sixth Vulcraft steel joist plant in Brigham City.
In 1988, Nucor Building Systems began operations of a new plant in Indiana and has gradually grown that division into a $400 million per year business. Nucor added firms Metl-Span and Centria to its building systems portfolio in 2021 with a strong belief in the future of the insulated metal panel (IMP) market.
In April, Nucor Insulated Panel Systems (NIPS) opened a new $35 million, 127,000-SF facility in Brigham City—one that is built out of the very panels the plant makes—producing a comprehensive range of insulated wall and roof panels for use in end markets including warehousing, distribution, and data centers. IMPs facilitate cost-effective climate control in the built environment and reduce energy usage and overall operations-related greenhouse gas emissions for owners. Building its own facility with its own product was a golden opportunity.
"We're in the beginning of the IMP revolution," said Thad Chapman, VP/GM of Nucor. "We were very confident in using Metl-Span’s own product line for the new plant. IMPs are often the best solution in a construction project. Specifically in this facility, we chose IMPs because it's in Utah, a relatively cold area that can also get very hot in the summer. It dramatically reduces our energy costs for operating the building. It's also air, water, vapor, and thermal all in one panel, which provides the ultimate protection that most buildings need."
Constructed by Burlington, Washington-based Fisher Construction Group (FCG), the insulated metal panels were incredibly flexible to work with and fast to install, while offering optimum insulation performance in tastefully contrasting gray, slate gray, and white colors.
Installed by J&M Steel Solutions of Lehi, the panels are large in size compared to standard single-skin metal panels, and hung with a crane and panel picker, with similarities to tilt-up concrete techniques, according to Marvin Goeckeritz, General Manager for J&M.
"What's great about an insulated metal panel system is the installer does not have to deal with installing the insulation separately," said Goeckritz.
Chapman said this project marks the tenth operating NIPS facility in the U.S. and Canada, bolstering its western presence.
"Nucor is a growth company; in recent years we've been growing our core steel-making business as well as expanding into everything that has to do with steel," said Chapman.
Nucor Insulated Metal Panel Manufacturing Facility
Location: Brigham City
Construction Timeline: March 2023 - April 2024
Cost: $35 million
Square Footage: 127,000 SF
Owner: Nucor Building Systems
Architect: Fisher Construction Group
General Contractor: Fisher Construction Group
IMP Installer: J & M Steel Solutions
Holcim/Elevate Manufacturing and Distribution Center
Located in Salt Lake City's burgeoning Northwest Quadrant industrial park, Holcim's new $70 million facility for its Elevate Commercial Roofing Systems division is a massive 659,000-SF building that will produce a slate of innovative and sustainably viable roofing materials.
Developed and owned by Copper Crossing Land Co. via Idaho Falls-based Riverbend Management, the LEED-certified facility includes Holcim's FortiCem 1P low CO2 cement in all concrete, motion-controlled LED lighting, high-tech HVAC control systems, low-use water fixtures, and anti-slip coatings on inside concrete floors and special primer on exterior walkways and loading docks.
The exterior includes actual Holcim/Elevate products, including insulation boards, roofing membrane, skylights, and metal panels, with a custom roof designed to support solar panels.
The 25% less CO2 cement is produced at Holcim's Devil's Slide plant in Morgan and was used in footings, foundation, floors, and tilt panels by Salt Lake-based Big-D Construction. It marks the largest commercial use of the lower-impact cement in Salt Lake.
"On this project and any project, the key to getting LEED certification is a driven client who is committed to the cause," said Robyn Vettraino, Principal for environmental consultants VCA Green in Orange, Calif., who helped guide the project to achieve the necessary 42 LEED points. "Where we think it's really going to shine is in operations," while alluding to the low CO2 cement, a 10% life-cycle reduced carbon footprint, and a 20% baseline reduction in energy costs through building envelope efficiency and a thoughtful system design to reduce energy during the manufacturing process.
Having a LEED Certified building was paramount to the owner and to the Holcim/Elevate team.
"It makes the property more valuable and stable over the long term—we won't sell this building," said Devin Belnap, VP of Real Estate for Riverbend Management.
Holcim/Elevate Manufacturing and Distribution Center
Location: Salt Lake City
Construction Timeline: July 2022 - April 2024
Cost: $70 million
Square Footage: 659,000 SF
Owner: Riverbend Management
Design Team
Architect: AE Urbia
Civil Engineer: Dominion Engineering
Electrical Engineer: Lynn Woodward Electric / BNA Consulting
Mechanical Engineer: DB Mechanical / David L. Jensen & Associates
Structural Engineer: AE Urbia
Geotechnical Engineer: GSH
Landscape Architect: Dominion Engineering
Construction Team
General Contractor: Big-D Construction
Concrete: Big-D Construction
Plumbing: DB Mechanical / MKB Plumbing
HVAC: DB Mechanical
Electrical: Lynn Woodward Electric
Masonry: Allens Masonry
Drywall: Jordan Enterprises
Painting: Paintworks
Tile/Stone: Midwest D-Vision Solutions
Millwork: Cabin Tree Cabinets
Flooring: Midwest D-Vision Solutions
Roofing: Redd Roofing
Glazing/Curtain Wall: PC Glass
Waterproofing: Western States
Steel Fabrication: Wasatch Ornamental Iron
Steel Erection: Wasatch Ornamental / J&M Steel Erection
Excavation:
Sunroc
Leitner-Poma of America Skytrac Headquarters
Headquartered in Grand Junction, it was a natural move for aerial lift manufacturer Leitner-Poma of America (LPOA) to build the company's new $27 million, 132,000-SF Skytrac Headquarters in Tooele, given the Beehive State's robust ski industry and world-class resorts.
Known for engineering, manufacturing, and installing all types of cable transport systems, LPOA now has a world-class tilt-up concrete facility specifically for Skytrac products, a subsidiary it acquired in 2016, which will serve as its headquarters and sole manufacturing base of fixed-grip ski lifts. The new facility will house more than 40 unique pieces of manufacturing equipment while also providing expanded production for the lift manufacturer to service increasing demand in the ski industry and growth in urban markets while providing distribution capacity for other firm affiliates that manufacture snow groomers and snowmaking systems.
“It’s a great day in Utah as we celebrate the opening of our newest, largest manufacturing facility in the U.S.,” said Daren Cole, President/CEO of LPOA. “The demand for this new facility is a reflection of the growth in the resort industry as well as the growing interest of urban planners to seek out new, alternative forms of clean transportation. This new facility represents a significant investment in the State of Utah, our industry, and the talented people who’ll be manufacturing our products.”
Located on a 25-acre campus in the Tooele Business Park, it marks the firm’s largest facility in the country at 130,000 SF, with 20,000 SF dedicated to office space, including a break room, conference/training rooms, and showers/lockers. At full capacity, it should employ 120 people.
The manufacturing space is highlighted by a 1,100-SF blast booth, 1,100-SF paint booth, saws, a plasma table, 13 jib cranes, 8 bridge cranes, and a robust welding area with 24 stations with 37 exhaust arms.
The facility also includes a notable investment in sustainability and renewable energy sources. The company installed a powerful LTW42 wind turbine that was developed by LPOA’s affiliate company LEITWIND. The turbine towers above the facility at 162 feet and has a capacity of 250 KW that should cover all of the plant’s electricity needs. The massive wind turbine is a unique solution that reduces carbon footprint while facilitating decentralized energy generation via a silent DirectDrive generator and bespoke technology. If market demand develops as expected, the turbines could be manufactured at the Utah facility and service the entire North American market. Solar panels are expected to be added to the building at a later date.
Leitner-Poma of America Skytrac Headquarters
Location: Tooele
Construction Timeline: August 2023 - June 2024
Cost: $27 Million
Square Footage: 132,000 SF
Owner: Leitner-Poma of America, Inc.
Design Team
Architect: Case Lowe & Hart
Civil Engineer: Reeve & Associates
Electrical Engineer: Helix Electric
Mechanical Engineer: CCI Mechanical
Structural Engineer: ARW Engineers
Geotechnical Engineer: Terracon
Landscape Architect: Reeve & Associates
Construction Team
General Contractor: R&O Construction
Building Concrete: Suntec Concrete Inc.
Site Concrete: BH Inc.
Plumbing: CCI Mechanical, Inc.
HVAC: CCI Mechanical, Inc.
Electrical: Helix Electric
Metal Wall Panels: Raymond Keller Construction
Drywall: Alpine Drywall & Fl. Cover
Painting: Stauffer Enterprises Inc.
Tile/Stone: Spectra Contract Flooring
Millwork: Mapleleaf Cabinets Inc.
Flooring: Spectra Contract Flooring
Roofing: Redd Roofing & Construction
Glazing/Curtain Wall: NGI Glass
Steel Fabrication: Steel Encounters
Steel Erection: G-10 Construction
Excavation: Sunroc Corporation
Landscaping: MD Property Services Inc.
