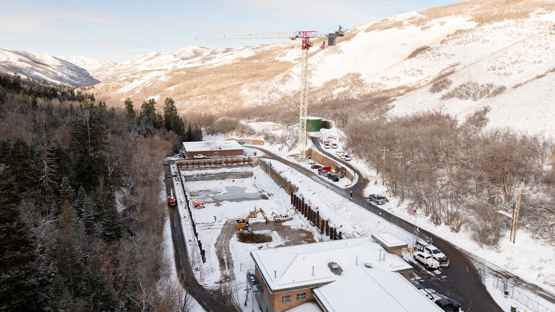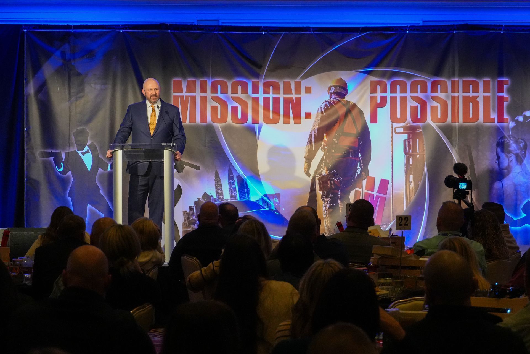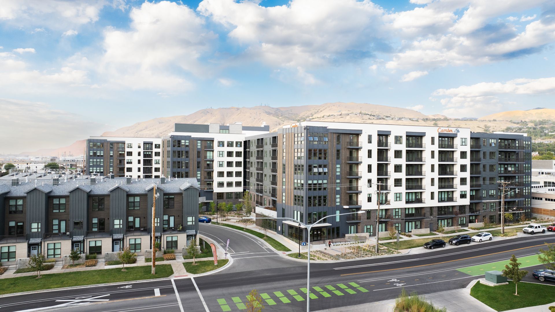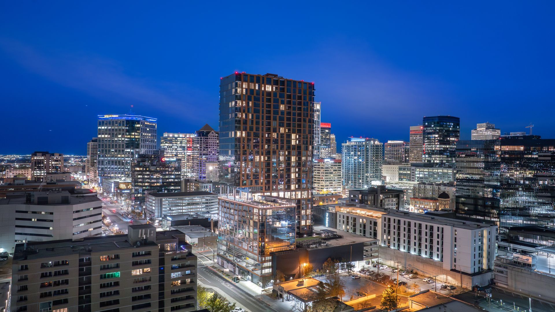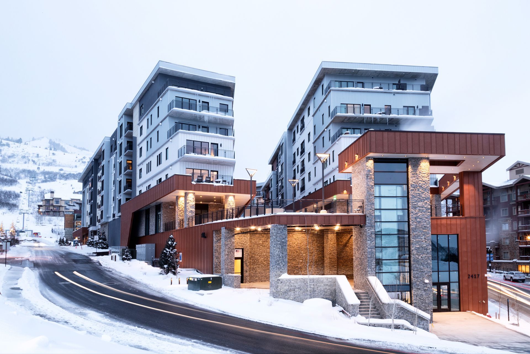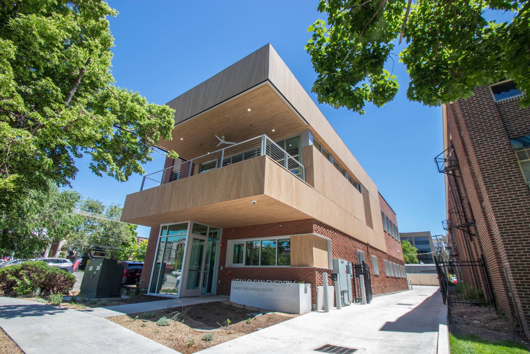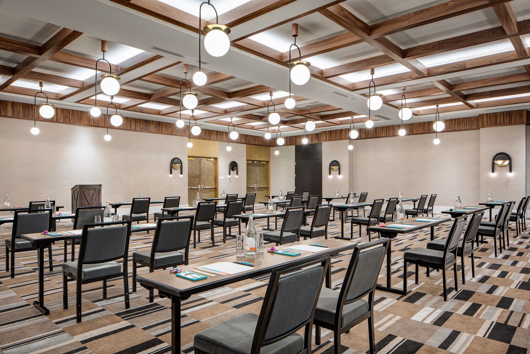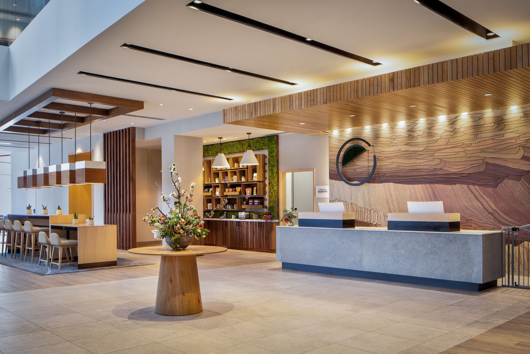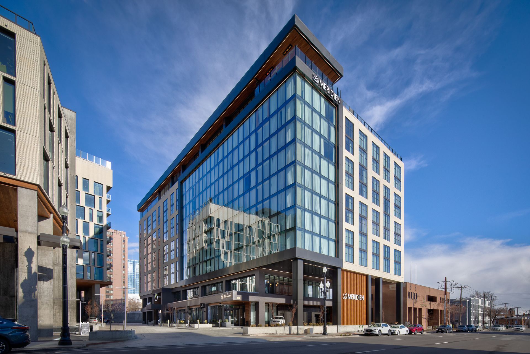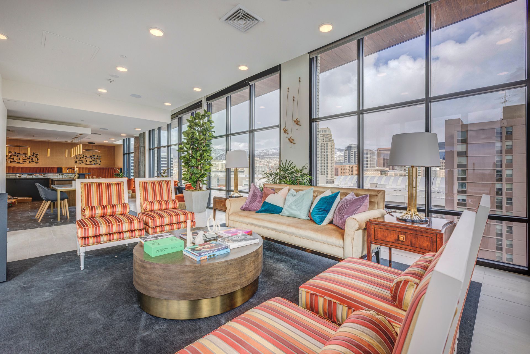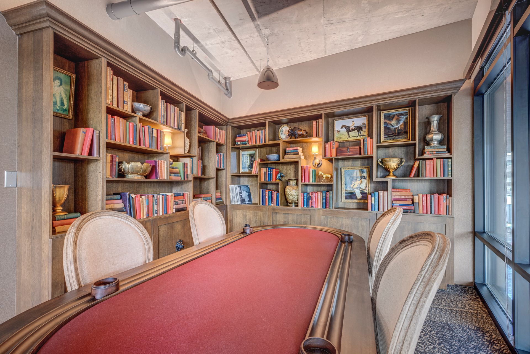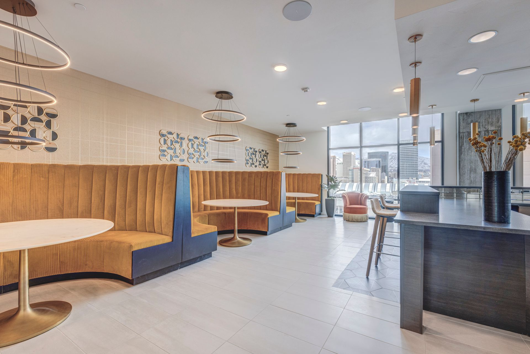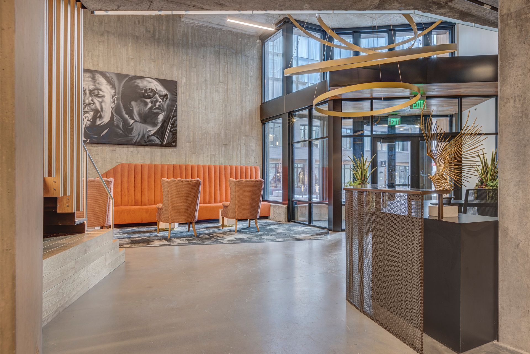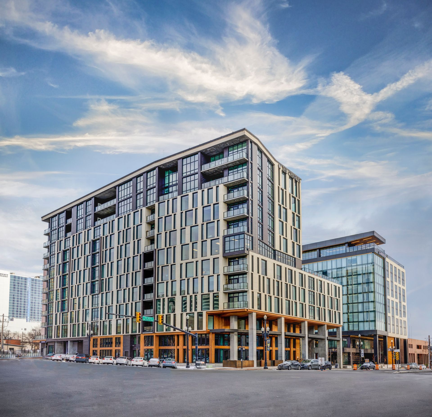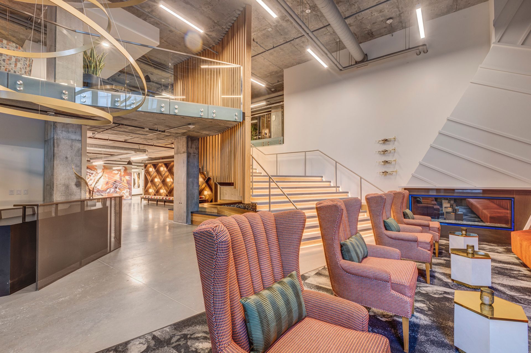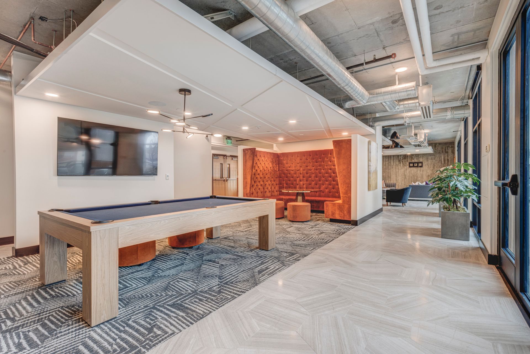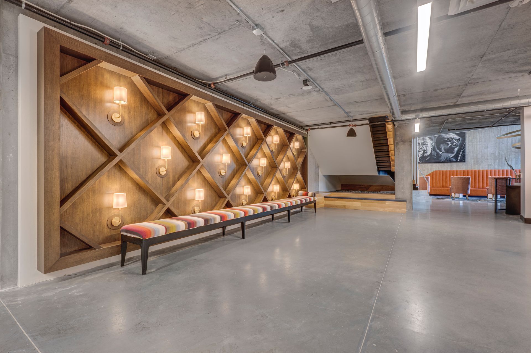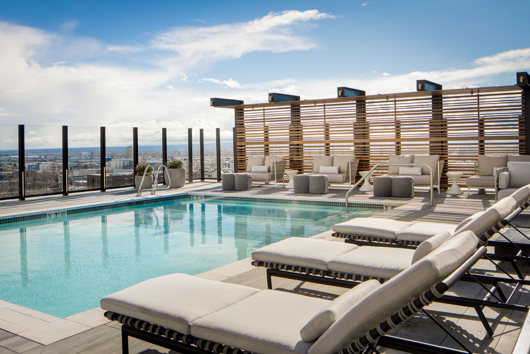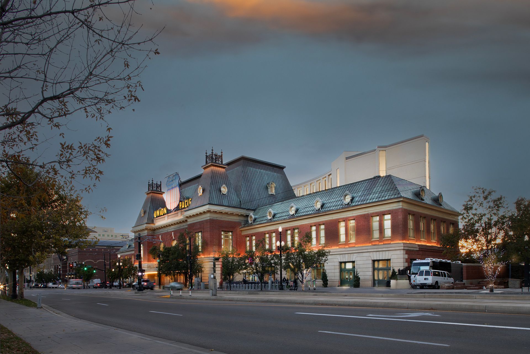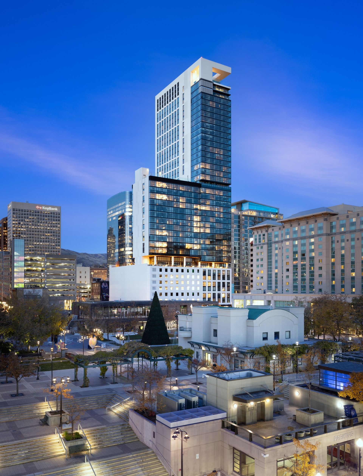The completion of Phase I of The West Quarter opens an exciting new chapter in downtown Salt Lake's hospitality, entertainment, and lifestyle markets. By Brad Fullmer
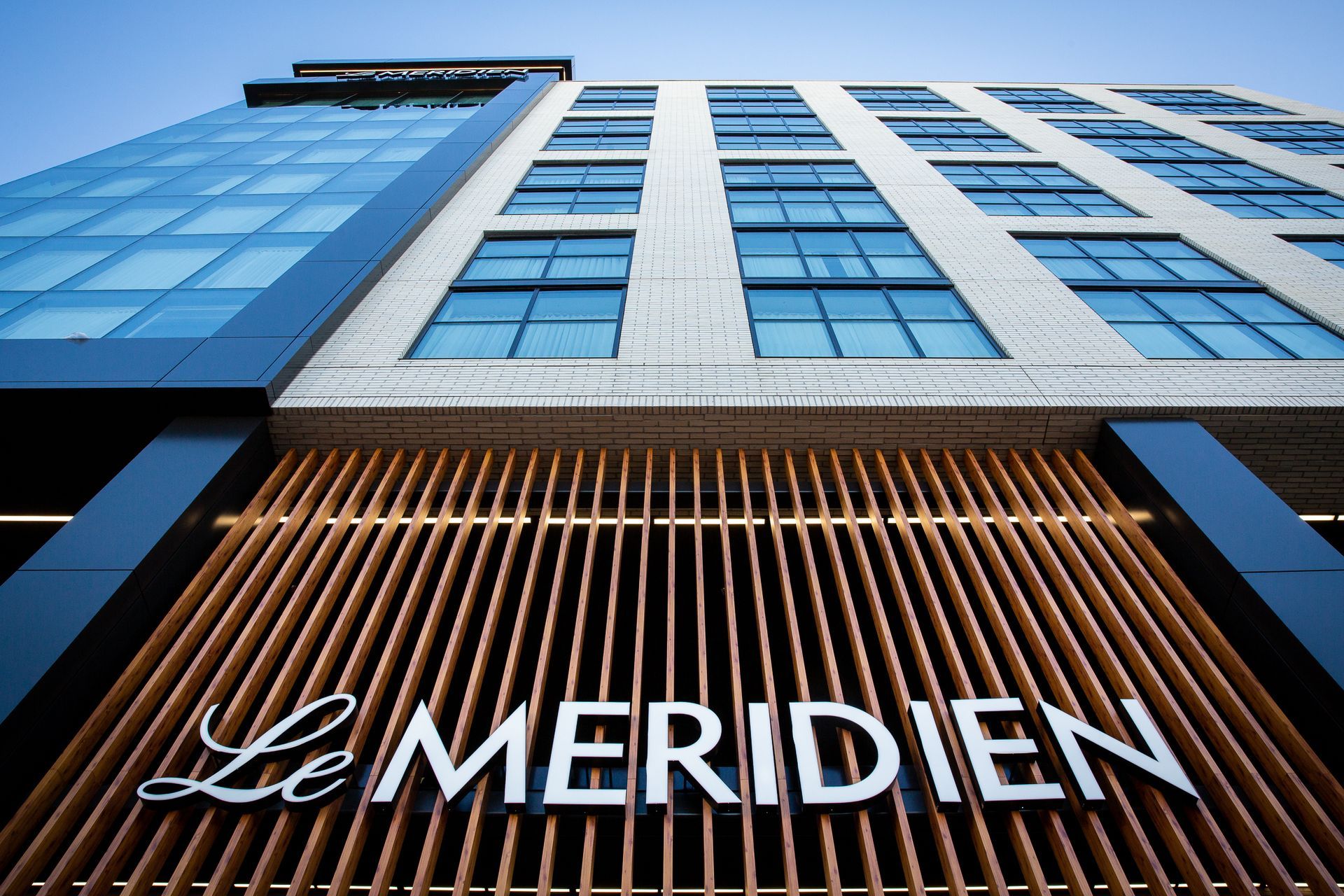
An innovative, multi-material curtain wall system—highlighted with copious amounts of glass—makes a bold statement in the dual-branded hotel Le Meredien and Element, a welcome addition to the Salt Lake hospitality market. Hotel spaces are modern and sleek, with optimum functionality.
Owner's Patience Rewarded
The Ritchie Group is a second-generation developer based in Salt Lake City, founded as Ritchie Enterprises in 1973 by James Ritchie and rebranded in 2005 by his sons Paul and Ryan. TRG's primary focus is on multi-family, self-storage, industrial, and hospitality development projects. With a development queue of $2 billion-plus, including 3,500+ MF units, 400+ keys of hospitality, and 4.4M SF of industrial warehouse at various stages of design and development.
Ryan Ritchie said the firm pivoted post-recession to multi-family development and other "income asset" properties, with a focus on offering higher-end, resort-style amenities on its projects. About a decade ago, Ritchie said the firm "was looking for a downtown site for a mixed-use project and stumbled into Block 67", a 6.5-acre parcel that housed Royal Wood Plaza and a U.S. Post Office for years, along with being part of Salt Lake's storied Japantown, an area that lost much of history and allure with the construction of the Salt Palace Convention Center in the mid-to-late 60s.
A primary goal of West Quarter was to create a project that played off the Delta Center, with a mid-block road and walkway. "Our blocks are so huge, they aren't intimate," said Ritchie. "Other than Regent Street, maybe Pierpont (Ave.), very few streets break the block up. We wanted to break the block down in scalable chunks and make it walkable and connected," referencing Portland's Pearl District. "We want to make the connection to downtown [Central Business District] with the West [CBD] and be this key connecting block. You have to activate it; it has to be the ultimate live/work/play destination."
The relationship between the developers and Salt Lake City and its government officials was a real boon to the project over the course of its entirety, with Salt Lake City Corp. contributing money towards the cost of the two-level underground parking structure.
"It's a very unique project and speaks to why we've required some help from the public side," said Ritchie. "Projects like this can't come to life on its own. It was critical for the City to buy off and be a partner. I'm really happy with the first two projects, but I look at this as a steppingstone to where we want to end up."
Ritchie also talked about the timing of Phase I coming to the downtown market and coinciding with a slew of high-quality, sexy high-rise projects—including 95 State at City Creek, Hyatt Regency Hotel, Astra Tower, Liberty Sky and others—each contributing immeasurably to boosting Salt Lake City's profile as a true world-class metropolitan destination.
"I know it's cliche, but a rising tide lifts all boats," he said. "I'm excited to get to a point where we see more like-minded projects."
Twice as Nice
While the dual-branded hotel is unique to the Utah/Salt Lake market, Tursic said "they are very common in other markets; HKS has designed many of them with several different brands across the nation. They are becoming increasingly popular because of their programmatic efficiencies that share the back of house, and in some cases amenity areas, while providing a variety of guestroom offerings."
Architecturally, the hotel is a contemporary interpretation of a traditional warehouse architectural style reflecting the history of the Gateway district and its vernacular architecture. Brick references the district’s warehouse history, and metal panel references industrial uses. The building massing is articulated with two-story punched openings divided by muntins that capture the essence of the warehouse typology. Areas of natural wood are employed to bring warmth to the more human-scaled spaces, all while balancing the demands of well-established international hotel brands.
While HKS was responsible for the exterior architectural design and general building planning, HBA Studio of Los Angeles focused on the interior design of all guestroom and hotel public areas. HKS and HBA Studio worked collaboratively to plan those spaces.
In addition, Beecher Walker Architects (BWA) of Salt Lake served as Architect of Record and was present at all design meetings to serve as a secondary set of eyes to HKS, while handling contract documents.
"As with all projects of this size there were some late nights, but we had a great team and were able to come together," said Owen Blake, Project Manager for BWA. "You have to put differences aside to create something this magnificent."
"If there was ever a quadrant that needed strength, it was the southeast corner of the Delta Center complex," added Lyle Beecher, Principal-in-Charge for BWA. "This project is a great addition to the area in so many ways."
One design challenge was creating a lifestyle hotel with a high level of street and pedestrian engagement that in addition to attracting travelers, will become an extension of the sports district and the entertainment hub.
Along with its residential counterpart, The Charles, the hotel has created a vibrant entrance into the new development by engaging its context through deliberate planning of active uses and contextual architectural design. Hotel lobbies line both street frontages, connecting at a corner restaurant with outdoor seating. On level two, the large pre-function area engages the street, and the 10-story curtain wall façade symbolizes the latest transformation of the Gateway District. Street and corner engagement continue vertically and terminate at the rooftop terrace with a long cantilever that activates the City skyline.
Moving on Up
Designed by Salt Lake-based Architectural Nexus, The Charles is every bit the equal to the hotels with its lavish style and amenities, and slots nicely into the downtown, high-end residential apartment market, designed with a head-turning exterior curtain wall system with varying window sizes in a playful pattern with masonry, steel, and glass working in harmony.
The building offers a mix of studio, one- and two-bedroom apartments and 11 penthouse units, along with plenty of fun public spaces with modern, highly functional amenities highlighted by the dazzling rooftop pool terrace and lounge area and state-of-the art, 2,600 SF indoor/outdoor fitness center with yoga studio, a social club, clubhouse/lounge, outdoor grilling stations and even a poker lounge, Aces & Vinyls. STK Steakhouse signed a lease in May and will occupy 8,500 SF of interior space and 2,000 SF of patio space on the ground floor end cap of The Charles.
"When you can expose concrete you get a marriage of refinement and rawness and you see that in the interior, you get that feel of modern and new," said David Abraham, Sr. Principal with Nexus. "It offers a bit of nostalgia and what it means to live a downtown lifestyle."
Even minute items stand out for their fine detail, added Charles Bagley, an Associate at Nexus, such as "details in elevator buttons, ivory and circular elements, other whimsical elements throughout the entire project [...] creates a unique identity."
Interior design elements are lively and fun, with modern, decorative furniture and floor-to-ceiling glass offering exquisite downtown views.
Lisman Studio of Salt Lake, led by Principal Belle Kurudzija, provided interior design on The Charles, including space planning for all amenity areas and hallways, and art and lighting procurement—"the wall sconce feature is my favorite in the lobby," said Kurudzija.
"I wanted to create a bespoke space that was authentic and new to the city," she added. "A space that has balance of comfort and familiarity to out-of-state tenants, and a space that melodiously incorporates the rhythmic liveliness, improvisational nature, and soulful mood of Jazz."
Construction Techniques, Innovations Key to Success
Tony Castillo, Sr. Project Manager for Jacobsen, had his hands full dealing with three different architecture firms, representatives from both hotels, and numerous other stakeholders, on top of everything brought to the industry by Covid and supply chain challenges. That said, this project is a landmark and one that was ultimately successful due to a total buy-in from all contractors on the project.
"We definitely had our share of challenges, but we're proud of the effort of all team members," said Castillo. "The two buildings mirrored each other. This is a marquee project for us."
Jacobsen's estimators were able to keep costs down and manage a tight schedule including the challenge of a hotel branding change, which necessitated different items, FF&E, etc.
Another boon to the schedule was the use of Structionsite, sophisticated jobsite imaging technology used to identify exact locations of key components of the building, including post-tensioning cables, rough-ins, electrical and mechanical systems and more, to reduce re-work or constructability conflicts.
The Charles is designed for the upper-class residential market, with a head-turning exterior and luxurious, topshelf amenities across the board, including a playful rooftop pool/lounge area and inviting common spaces.
Much More to Come; Interest Rates Pausing Phase II
Future additions to The West Quarter will focus on activating the mid-block space, with new retail and dining areas creating Quarter Row via a curbless, pedestrian-friendly design.
Ritchie said Phase II (Block C) will include another upscale 321-unit residential tower and 24,000 SF of retail space—with dramatic 20-24 ft. ceilings, offering true mezzanine level retail opportunities. The project is ready to break ground, but interest rates at 7%+ will push the official start to mid-2024.
Phase III (Block D) will be highlighted with two towers up to 375 ft., including another 200-key hotel and 130 condominiums in the same tower, plus a swanky, Class A office building, which Ritchie admits is a very ambitious plan given a cooling office market due to uncertainty over flex/remote demands of today's workforce.
"No one wants to build [office], no one wants to finance it, but we believe," he said. "95 State filled up because of location and amenities. My belief is when there is another [office] building built in Salt Lake City, it will be ours. The office is important because it allows parking on weekends—that really activates the center. We want to leave a legacy we can be proud of."
Tursic, who is also Principal-in-Charge for HKS on the 450-ft. Astra Tower high-rise luxury tower, said it's rewarding to be involved in transformative urban Salt Lake projects that "are changing our skyline and enriching our downtown experience. The most satisfying part for me, however, is seeing how these projects are used and enjoyed by their end-users, people for whom we ultimately design. Projects like The West Quarter demonstrate that good design is good business that benefits the development, our communities and the City as a whole."
The West Quarter (Phase 1)
Location: Salt Lake City
Delivery Method: CM/GC
Square Footage: 737,000
Stories/Levels: 11 Stories (+2 underground parking levels)
Project Team
Owner: The Ritchie Group; Garn Development
Owner’s Rep: Ryan Ritchie
Developer: The Ritchie Group
Design Team
Design Architect: HKS (Ph. I Hotel)
Architect of Record: Beecher Walker Architects
Design Architect: Architectural Nexus (Ph. 1 Residential)
Civil: Twin Peaks Engineering & Land Surveying
Electrical: Hunt Electric Inc.
Mechanical: CCI Mechanical
Structural: SE-Solutions, Inc.
Interior Design: HBA Studio
Landscape Design: MGB+A
Construction Team
General Contractor: Jacobsen Construction Company
Concrete: Suntec
Plumbing: CCI Mechanical
HVAC: CCI Mechanical
Electrical: Hunt Electric
Masonry: IMS Masonry
Drywall: Wallboard Specialties
Acoustics: Golder Acoustics, HD Acoustics LLC
Painting: Grow Painting Inc., Pete King Commercial
Tile/Stone: Global Stone and Tile LLC, Metro Tile Associates, Millcreek Tile & Stone LLC,
Curtain Wall/Glazing: B&D Glass, LCG Facades
Flooring: Spectra Contract Flooring
Roofing: Utah Tile and Roofing
Waterproofing: Waterproofing West, Guaranteed Waterproofing & Construction
Steel: Glassey Steel Works, Sanpete Steel
Excavation: Reynolds Excavation
Vertical Shoring: Keller North America Inc.

